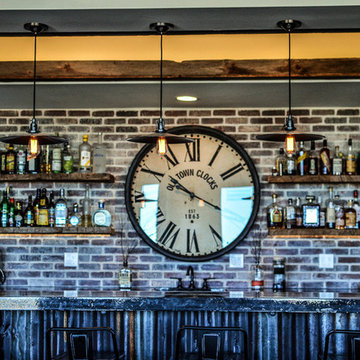青いホームバー (レンガのキッチンパネル、御影石のキッチンパネル) の写真

リッチモンドにあるカントリー風のおしゃれな着席型バー (ll型、ドロップインシンク、シェーカースタイル扉のキャビネット、黒いキャビネット、大理石カウンター、レンガのキッチンパネル、淡色無垢フローリング、黒いキッチンカウンター) の写真

Marshall Evan Photography
コロンバスにあるお手頃価格の中くらいなトランジショナルスタイルのおしゃれなホームバー (I型、シェーカースタイル扉のキャビネット、黒いキャビネット、御影石カウンター、マルチカラーのキッチンパネル、レンガのキッチンパネル、無垢フローリング、茶色い床、茶色いキッチンカウンター) の写真
コロンバスにあるお手頃価格の中くらいなトランジショナルスタイルのおしゃれなホームバー (I型、シェーカースタイル扉のキャビネット、黒いキャビネット、御影石カウンター、マルチカラーのキッチンパネル、レンガのキッチンパネル、無垢フローリング、茶色い床、茶色いキッチンカウンター) の写真

A home office was converted into a full service sports bar. This room has space to seat 20. It has three televisions, a refrigerated wine room, a fireplace and even a secret door. The countertop is zinc, the ceiling tiles are authentic stamped tin. Behind the counter are taps for two kegs, soda machine, custom ice makers, glass chillers and a full professional service bar. There's a cocktail station with integrated drains, refrigeration drawers, and a dedicated dishwasher. Why leave the house?

ミネアポリスにある広いビーチスタイルのおしゃれな着席型バー (シェーカースタイル扉のキャビネット、青いキャビネット、木材カウンター、レンガのキッチンパネル、コンクリートの床、グレーの床、茶色いキッチンカウンター、アンダーカウンターシンク) の写真

Our clients sought a welcoming remodel for their new home, balancing family and friends, even their cat companions. Durable materials and a neutral design palette ensure comfort, creating a perfect space for everyday living and entertaining.
An inviting entertainment area featuring a spacious home bar with ample seating, illuminated by elegant pendant lights, creates a perfect setting for hosting guests, ensuring a fun and sophisticated atmosphere.
---
Project by Wiles Design Group. Their Cedar Rapids-based design studio serves the entire Midwest, including Iowa City, Dubuque, Davenport, and Waterloo, as well as North Missouri and St. Louis.
For more about Wiles Design Group, see here: https://wilesdesigngroup.com/
To learn more about this project, see here: https://wilesdesigngroup.com/anamosa-iowa-family-home-remodel
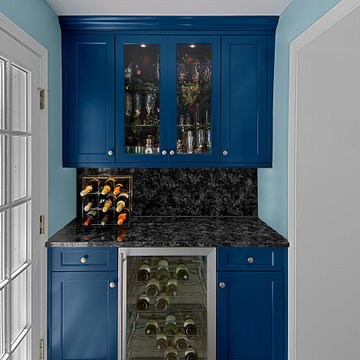
シカゴにある高級な小さなエクレクティックスタイルのおしゃれなドライ バー (コの字型、シンクなし、シェーカースタイル扉のキャビネット、青いキャビネット、黒いキッチンパネル、淡色無垢フローリング、茶色い床、黒いキッチンカウンター、御影石カウンター、御影石のキッチンパネル) の写真
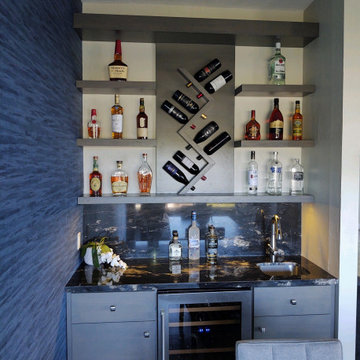
A perfect alcove for a wet bar! S Interior Design custom designed the layout, cabinetry wood species and stain finish, a unique way to display wine bottles and some LED lighting to highlight a beautiful piece of granite on the counter tops and back splash area.
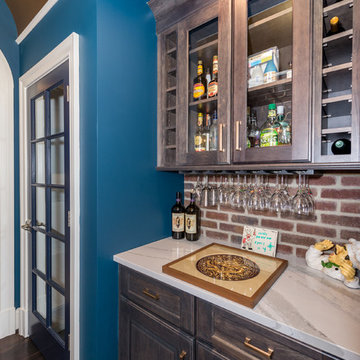
リッチモンドにあるトラディショナルスタイルのおしゃれなホームバー (I型、シンクなし、ガラス扉のキャビネット、濃色木目調キャビネット、レンガのキッチンパネル、濃色無垢フローリング、茶色い床、白いキッチンカウンター) の写真
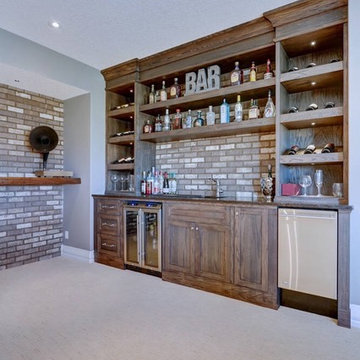
カルガリーにあるトラディショナルスタイルのおしゃれなウェット バー (I型、アンダーカウンターシンク、シェーカースタイル扉のキャビネット、中間色木目調キャビネット、御影石カウンター、レンガのキッチンパネル、黒いキッチンカウンター) の写真
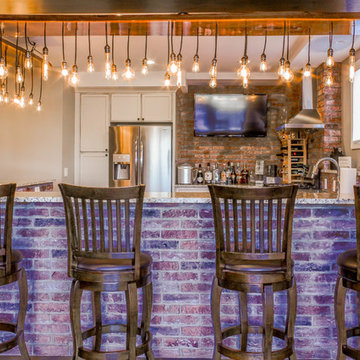
デトロイトにある高級な広いラスティックスタイルのおしゃれな着席型バー (コの字型、落し込みパネル扉のキャビネット、白いキャビネット、クオーツストーンカウンター、赤いキッチンパネル、レンガのキッチンパネル、茶色いキッチンカウンター) の写真
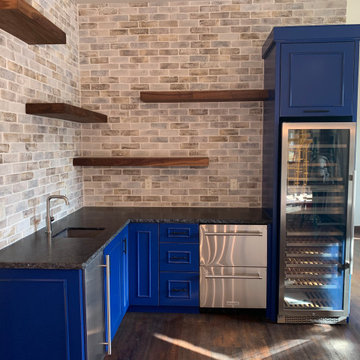
他の地域にあるおしゃれなウェット バー (L型、アンダーカウンターシンク、青いキャビネット、レンガのキッチンパネル、濃色無垢フローリング、黒いキッチンカウンター) の写真
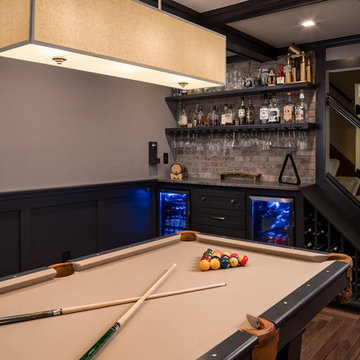
Marshall Evan Photography
コロンバスにあるお手頃価格の中くらいなトランジショナルスタイルのおしゃれなホームバー (I型、シェーカースタイル扉のキャビネット、黒いキャビネット、御影石カウンター、マルチカラーのキッチンパネル、レンガのキッチンパネル、無垢フローリング、茶色い床、茶色いキッチンカウンター) の写真
コロンバスにあるお手頃価格の中くらいなトランジショナルスタイルのおしゃれなホームバー (I型、シェーカースタイル扉のキャビネット、黒いキャビネット、御影石カウンター、マルチカラーのキッチンパネル、レンガのキッチンパネル、無垢フローリング、茶色い床、茶色いキッチンカウンター) の写真
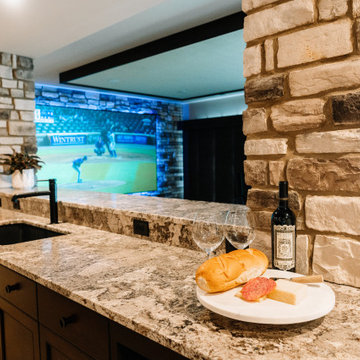
Our clients sought a welcoming remodel for their new home, balancing family and friends, even their cat companions. Durable materials and a neutral design palette ensure comfort, creating a perfect space for everyday living and entertaining.
An inviting entertainment area featuring a spacious home bar with ample seating, illuminated by elegant pendant lights, creates a perfect setting for hosting guests, ensuring a fun and sophisticated atmosphere.
---
Project by Wiles Design Group. Their Cedar Rapids-based design studio serves the entire Midwest, including Iowa City, Dubuque, Davenport, and Waterloo, as well as North Missouri and St. Louis.
For more about Wiles Design Group, see here: https://wilesdesigngroup.com/
To learn more about this project, see here: https://wilesdesigngroup.com/anamosa-iowa-family-home-remodel
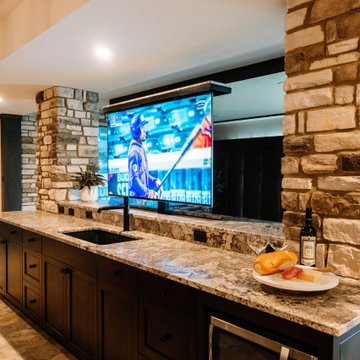
Our clients sought a welcoming remodel for their new home, balancing family and friends, even their cat companions. Durable materials and a neutral design palette ensure comfort, creating a perfect space for everyday living and entertaining.
This charming home bar exudes a wine cellar-like ambience. Ample storage for the wine collection, a high wooden table that mimics a wine barrel, matching stools, and warm wooden accents create an inviting wine-lovers haven.
---
Project by Wiles Design Group. Their Cedar Rapids-based design studio serves the entire Midwest, including Iowa City, Dubuque, Davenport, and Waterloo, as well as North Missouri and St. Louis.
For more about Wiles Design Group, see here: https://wilesdesigngroup.com/
To learn more about this project, see here: https://wilesdesigngroup.com/anamosa-iowa-family-home-remodel
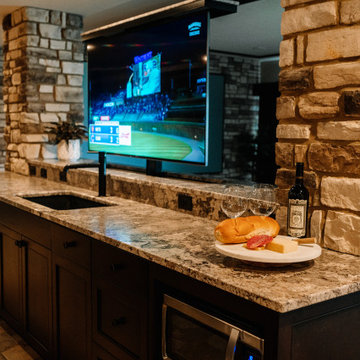
Our clients sought a welcoming remodel for their new home, balancing family and friends, even their cat companions. Durable materials and a neutral design palette ensure comfort, creating a perfect space for everyday living and entertaining.
An inviting entertainment area featuring a spacious home bar with ample seating, illuminated by elegant pendant lights, creates a perfect setting for hosting guests, ensuring a fun and sophisticated atmosphere.
---
Project by Wiles Design Group. Their Cedar Rapids-based design studio serves the entire Midwest, including Iowa City, Dubuque, Davenport, and Waterloo, as well as North Missouri and St. Louis.
For more about Wiles Design Group, see here: https://wilesdesigngroup.com/
To learn more about this project, see here: https://wilesdesigngroup.com/anamosa-iowa-family-home-remodel

Our clients sought a welcoming remodel for their new home, balancing family and friends, even their cat companions. Durable materials and a neutral design palette ensure comfort, creating a perfect space for everyday living and entertaining.
An inviting entertainment area featuring a spacious home bar with ample seating, illuminated by elegant pendant lights, creates a perfect setting for hosting guests, ensuring a fun and sophisticated atmosphere.
---
Project by Wiles Design Group. Their Cedar Rapids-based design studio serves the entire Midwest, including Iowa City, Dubuque, Davenport, and Waterloo, as well as North Missouri and St. Louis.
For more about Wiles Design Group, see here: https://wilesdesigngroup.com/
To learn more about this project, see here: https://wilesdesigngroup.com/anamosa-iowa-family-home-remodel
青いホームバー (レンガのキッチンパネル、御影石のキッチンパネル) の写真
1
