ホームバー (全タイプのキッチンパネルの素材、レイズドパネル扉のキャビネット、グレーの床) の写真

(c) Cipher Imaging Architectural Photogaphy
他の地域にある小さなコンテンポラリースタイルのおしゃれなウェット バー (I型、レイズドパネル扉のキャビネット、黒いキャビネット、クオーツストーンカウンター、白いキッチンパネル、ガラスタイルのキッチンパネル、スレートの床、グレーの床) の写真
他の地域にある小さなコンテンポラリースタイルのおしゃれなウェット バー (I型、レイズドパネル扉のキャビネット、黒いキャビネット、クオーツストーンカウンター、白いキッチンパネル、ガラスタイルのキッチンパネル、スレートの床、グレーの床) の写真
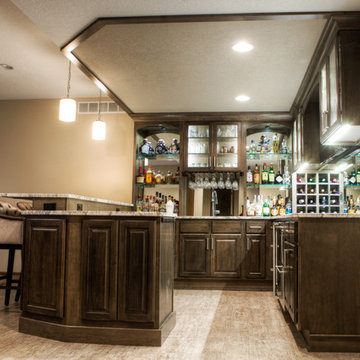
K&E Productions
他の地域にある高級な広いトランジショナルスタイルのおしゃれなウェット バー (コの字型、アンダーカウンターシンク、レイズドパネル扉のキャビネット、濃色木目調キャビネット、クオーツストーンカウンター、マルチカラーのキッチンパネル、ミラータイルのキッチンパネル、クッションフロア、グレーの床) の写真
他の地域にある高級な広いトランジショナルスタイルのおしゃれなウェット バー (コの字型、アンダーカウンターシンク、レイズドパネル扉のキャビネット、濃色木目調キャビネット、クオーツストーンカウンター、マルチカラーのキッチンパネル、ミラータイルのキッチンパネル、クッションフロア、グレーの床) の写真
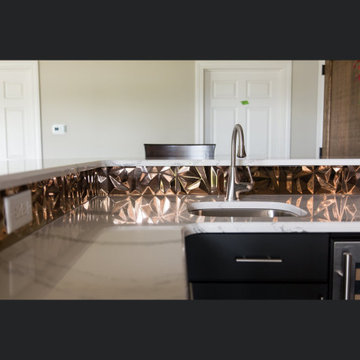
Let us wow you with a unique bar design!!!! This one of a kind metal backdrop will be a conversation piece for years to come. This gorgeous dark cabinetry and white counters complete this look to perfection. Want more inspiration or design ideas? Let us help you!!!!

ヒューストンにあるトランジショナルスタイルのおしゃれな着席型バー (シンクなし、レイズドパネル扉のキャビネット、白いキャビネット、マルチカラーのキッチンパネル、モザイクタイルのキッチンパネル、無垢フローリング、グレーの床、白いキッチンカウンター) の写真

In partnership with Charles Cudd Co
Photo by John Hruska
Orono MN, Architectural Details, Architecture, JMAD, Jim McNeal, Shingle Style Home, Transitional Design
Basement Wet Bar, Home Bar, Lake View, Walkout Basement
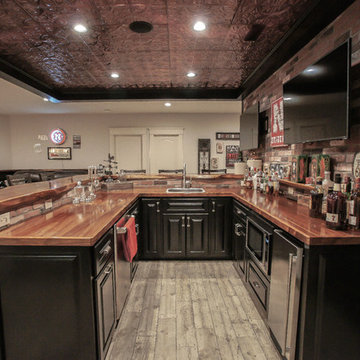
オマハにある中くらいなおしゃれなウェット バー (コの字型、ドロップインシンク、レイズドパネル扉のキャビネット、黒いキャビネット、木材カウンター、マルチカラーのキッチンパネル、レンガのキッチンパネル、セラミックタイルの床、グレーの床、茶色いキッチンカウンター) の写真

ニューヨークにある中くらいなトラディショナルスタイルのおしゃれなウェット バー (セラミックタイルの床、I型、レイズドパネル扉のキャビネット、グレーのキャビネット、御影石カウンター、グレーのキッチンパネル、ガラスタイルのキッチンパネル、グレーの床、白いキッチンカウンター) の写真

recessed bar
オレンジカウンティにある小さなコンテンポラリースタイルのおしゃれなドライ バー (コの字型、シンクなし、レイズドパネル扉のキャビネット、ベージュのキャビネット、珪岩カウンター、ベージュキッチンパネル、磁器タイルのキッチンパネル、磁器タイルの床、グレーの床、白いキッチンカウンター) の写真
オレンジカウンティにある小さなコンテンポラリースタイルのおしゃれなドライ バー (コの字型、シンクなし、レイズドパネル扉のキャビネット、ベージュのキャビネット、珪岩カウンター、ベージュキッチンパネル、磁器タイルのキッチンパネル、磁器タイルの床、グレーの床、白いキッチンカウンター) の写真
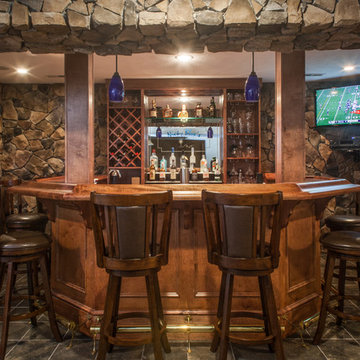
This 3 year old house with a completely unfinished open-plan basement, gets a large u-shaped bar, media room, game area, home gym, full bathroom and storage.
Extensive use of woodwork, stone, tile, lighting and glass transformed this space into a luxuriously useful retreat.
Jason Snyder photography
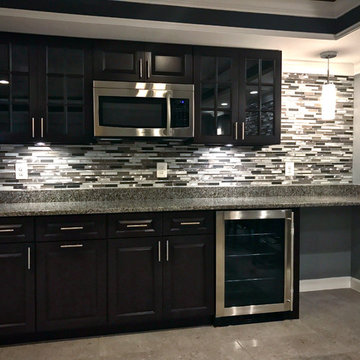
ワシントンD.C.にある中くらいなコンテンポラリースタイルのおしゃれな着席型バー (I型、シンクなし、レイズドパネル扉のキャビネット、黒いキャビネット、再生ガラスカウンター、グレーのキッチンパネル、ボーダータイルのキッチンパネル、カーペット敷き、グレーの床) の写真
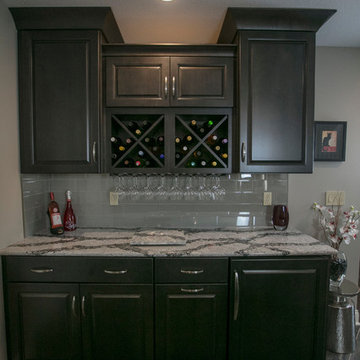
Sally Turner of Stella & Eden
カンザスシティにあるお手頃価格の広いコンテンポラリースタイルのおしゃれな着席型バー (ll型、アンダーカウンターシンク、レイズドパネル扉のキャビネット、濃色木目調キャビネット、人工大理石カウンター、グレーのキッチンパネル、サブウェイタイルのキッチンパネル、クッションフロア、グレーの床) の写真
カンザスシティにあるお手頃価格の広いコンテンポラリースタイルのおしゃれな着席型バー (ll型、アンダーカウンターシンク、レイズドパネル扉のキャビネット、濃色木目調キャビネット、人工大理石カウンター、グレーのキッチンパネル、サブウェイタイルのキッチンパネル、クッションフロア、グレーの床) の写真

This space was perfect for open shelves and wine cooler to finish off the large adjacent kitchen.
サンタバーバラにある高級な広いカントリー風のおしゃれなドライ バー (L型、シンクなし、レイズドパネル扉のキャビネット、白いキッチンパネル、サブウェイタイルのキッチンパネル、ラミネートの床、グレーの床、グレーのキッチンカウンター) の写真
サンタバーバラにある高級な広いカントリー風のおしゃれなドライ バー (L型、シンクなし、レイズドパネル扉のキャビネット、白いキッチンパネル、サブウェイタイルのキッチンパネル、ラミネートの床、グレーの床、グレーのキッチンカウンター) の写真

A well-equipped bar.
Here, a beverage fridge, sink, kegerator, ice maker and definitely enough storage for beverages and glasses.
ワシントンD.C.にある高級な小さなトランジショナルスタイルのおしゃれなウェット バー (ll型、アンダーカウンターシンク、レイズドパネル扉のキャビネット、グレーのキャビネット、御影石カウンター、グレーのキッチンパネル、サブウェイタイルのキッチンパネル、クッションフロア、グレーの床、グレーのキッチンカウンター) の写真
ワシントンD.C.にある高級な小さなトランジショナルスタイルのおしゃれなウェット バー (ll型、アンダーカウンターシンク、レイズドパネル扉のキャビネット、グレーのキャビネット、御影石カウンター、グレーのキッチンパネル、サブウェイタイルのキッチンパネル、クッションフロア、グレーの床、グレーのキッチンカウンター) の写真
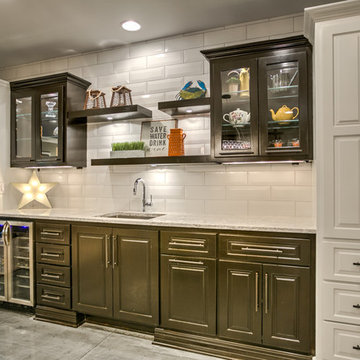
Interior Design by Falcone Hybner Design, Inc. Photos by Amoura Production.
オマハにある中くらいなトランジショナルスタイルのおしゃれなウェット バー (I型、アンダーカウンターシンク、レイズドパネル扉のキャビネット、白いキャビネット、御影石カウンター、白いキッチンパネル、セラミックタイルのキッチンパネル、コンクリートの床、グレーの床) の写真
オマハにある中くらいなトランジショナルスタイルのおしゃれなウェット バー (I型、アンダーカウンターシンク、レイズドパネル扉のキャビネット、白いキャビネット、御影石カウンター、白いキッチンパネル、セラミックタイルのキッチンパネル、コンクリートの床、グレーの床) の写真
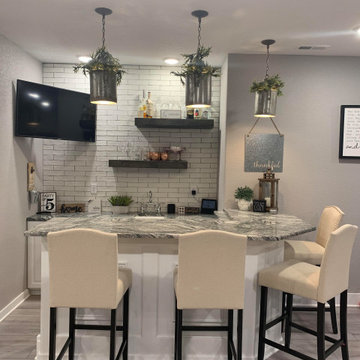
デンバーにある中くらいなモダンスタイルのおしゃれな着席型バー (L型、アンダーカウンターシンク、レイズドパネル扉のキャビネット、白いキャビネット、クオーツストーンカウンター、白いキッチンパネル、レンガのキッチンパネル、クッションフロア、グレーの床、グレーのキッチンカウンター) の写真
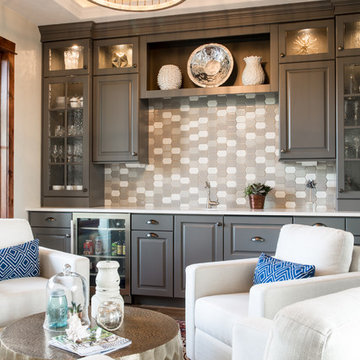
We converted this client's dining room to a sitting area with a large bar. Grey cabinetry, white quartz counters, statement backsplash and rustic farmhouse lighting.
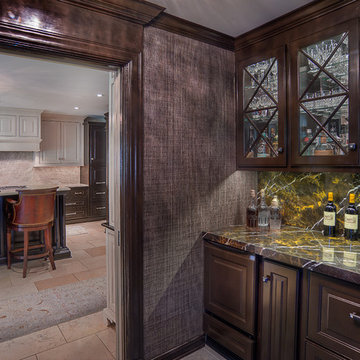
Tom Paule Photography
セントルイスにあるラグジュアリーな小さなコンテンポラリースタイルのおしゃれなウェット バー (I型、シンクなし、レイズドパネル扉のキャビネット、濃色木目調キャビネット、御影石カウンター、茶色いキッチンパネル、石スラブのキッチンパネル、磁器タイルの床、グレーの床) の写真
セントルイスにあるラグジュアリーな小さなコンテンポラリースタイルのおしゃれなウェット バー (I型、シンクなし、レイズドパネル扉のキャビネット、濃色木目調キャビネット、御影石カウンター、茶色いキッチンパネル、石スラブのキッチンパネル、磁器タイルの床、グレーの床) の写真

Using the home’s Victorian architecture and existing mill-work as inspiration we remodeled an antique home to its vintage roots. First focus was to restore the kitchen, but an addition seemed to be in order as the homeowners wanted a cheery breakfast room. The Client dreamt of a built-in buffet to house their many collections and a wet bar for casual entertaining. Using Pavilion Raised inset doorstyle cabinetry, we provided a hutch with plenty of storage, mullioned glass doors for displaying antique glassware and period details such as chamfers, wainscot panels and valances. To the right we accommodated a wet bar complete with two under-counter refrigerator units, a vessel sink, and reclaimed wood shelves. The rustic hand painted dining table with its colorful mix of chairs, the owner’s collection of colorful accessories and whimsical light fixtures, plus a bay window seat complete the room.
The mullioned glass door display cabinets have a specialty cottage red beadboard interior to tie in with the red furniture accents. The backsplash features a framed panel with Wood-Mode’s scalloped inserts at the buffet (sized to compliment the cabinetry above) and tin tiles at the bar. The hutch’s light valance features a curved corner detail and edge bead integrated right into the cabinets’ bottom rail. Also note the decorative integrated panels on the under-counter refrigerator drawers. Also, the client wanted to have a small TV somewhere, so we placed it in the center of the hutch, behind doors. The inset hinges allow the doors to swing fully open when the TV is on; the rest of the time no one would know it was there.
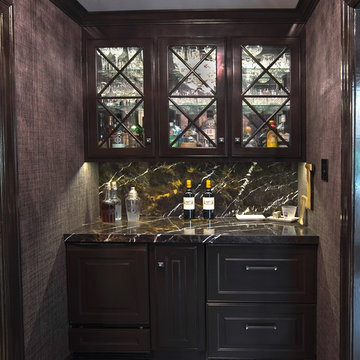
Tom Paule Photography
セントルイスにあるラグジュアリーな小さなコンテンポラリースタイルのおしゃれなウェット バー (I型、シンクなし、レイズドパネル扉のキャビネット、濃色木目調キャビネット、御影石カウンター、茶色いキッチンパネル、石スラブのキッチンパネル、磁器タイルの床、グレーの床) の写真
セントルイスにあるラグジュアリーな小さなコンテンポラリースタイルのおしゃれなウェット バー (I型、シンクなし、レイズドパネル扉のキャビネット、濃色木目調キャビネット、御影石カウンター、茶色いキッチンパネル、石スラブのキッチンパネル、磁器タイルの床、グレーの床) の写真
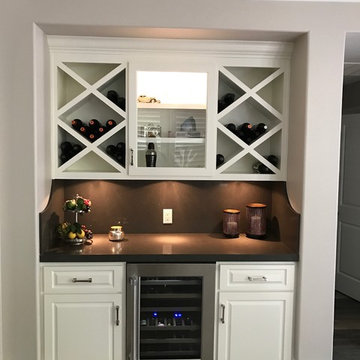
オレンジカウンティにある中くらいなコンテンポラリースタイルのおしゃれなウェット バー (I型、レイズドパネル扉のキャビネット、白いキャビネット、珪岩カウンター、グレーのキッチンパネル、石スラブのキッチンパネル、無垢フローリング、グレーの床) の写真
ホームバー (全タイプのキッチンパネルの素材、レイズドパネル扉のキャビネット、グレーの床) の写真
1