ホームバー (白いキッチンパネル、御影石カウンター) の写真

Butler's pantry with bar sink, beverage fridge, glass cabinets, wine storage and pantry cabinet.
ワシントンD.C.にあるトラディショナルスタイルのおしゃれなウェット バー (L型、アンダーカウンターシンク、シェーカースタイル扉のキャビネット、青いキャビネット、御影石カウンター、白いキッチンパネル、塗装板のキッチンパネル、濃色無垢フローリング、茶色い床、黒いキッチンカウンター) の写真
ワシントンD.C.にあるトラディショナルスタイルのおしゃれなウェット バー (L型、アンダーカウンターシンク、シェーカースタイル扉のキャビネット、青いキャビネット、御影石カウンター、白いキッチンパネル、塗装板のキッチンパネル、濃色無垢フローリング、茶色い床、黒いキッチンカウンター) の写真

After, photo by Gretchen Callejas
他の地域にある高級な広いトラディショナルスタイルのおしゃれなウェット バー (I型、ドロップインシンク、落し込みパネル扉のキャビネット、グレーのキャビネット、御影石カウンター、白いキッチンパネル、大理石のキッチンパネル、無垢フローリング、茶色い床、白いキッチンカウンター) の写真
他の地域にある高級な広いトラディショナルスタイルのおしゃれなウェット バー (I型、ドロップインシンク、落し込みパネル扉のキャビネット、グレーのキャビネット、御影石カウンター、白いキッチンパネル、大理石のキッチンパネル、無垢フローリング、茶色い床、白いキッチンカウンター) の写真

The Entertaining Bar with open display area, lift up glass doors, open cubbie wine area, beverage & wine fridges, & closed door base storage offers entertaining versatility from family movie night, sporting event gatherings to kids birthday parties
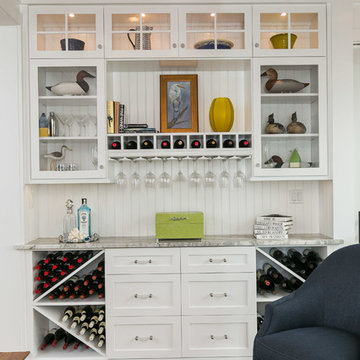
Dry bar with granite counter top; unrefrigerated wine bottle storage; deep drawer for tall liquor bottle storage; beaded back splash; lighted cabinets for glass and display; hanging glass stemware storage.

Brand: UltraCraft
Cabinet Style/Finish: Vision Florence Dark Roast
Photographer: Edward Butera
Designers: Shuky Conroyd, Marcia Castleman
他の地域にある高級な広いモダンスタイルのおしゃれなウェット バー (I型、濃色木目調キャビネット、白いキッチンパネル、アンダーカウンターシンク、御影石カウンター、コンクリートの床、シェーカースタイル扉のキャビネット、グレーのキッチンカウンター) の写真
他の地域にある高級な広いモダンスタイルのおしゃれなウェット バー (I型、濃色木目調キャビネット、白いキッチンパネル、アンダーカウンターシンク、御影石カウンター、コンクリートの床、シェーカースタイル扉のキャビネット、グレーのキッチンカウンター) の写真

アトランタにあるお手頃価格の小さなカントリー風のおしゃれなウェット バー (I型、アンダーカウンターシンク、シェーカースタイル扉のキャビネット、グレーのキャビネット、御影石カウンター、白いキッチンパネル、大理石のキッチンパネル、淡色無垢フローリング、白い床、黒いキッチンカウンター) の写真
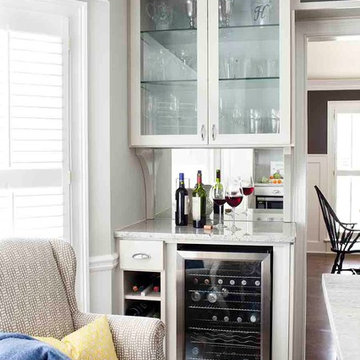
Jeff Herr
アトランタにある中くらいなコンテンポラリースタイルのおしゃれなホームバー (アンダーカウンターシンク、シェーカースタイル扉のキャビネット、グレーのキャビネット、御影石カウンター、白いキッチンパネル、サブウェイタイルのキッチンパネル、無垢フローリング、I型) の写真
アトランタにある中くらいなコンテンポラリースタイルのおしゃれなホームバー (アンダーカウンターシンク、シェーカースタイル扉のキャビネット、グレーのキャビネット、御影石カウンター、白いキッチンパネル、サブウェイタイルのキッチンパネル、無垢フローリング、I型) の写真
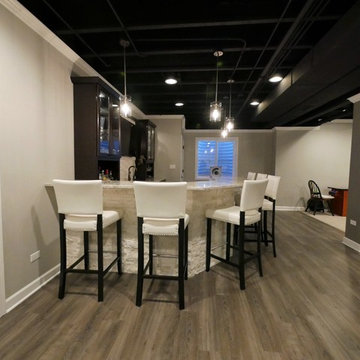
シカゴにある中くらいなトランジショナルスタイルのおしゃれな着席型バー (L型、アンダーカウンターシンク、ガラス扉のキャビネット、黒いキャビネット、御影石カウンター、白いキッチンパネル、石タイルのキッチンパネル、ラミネートの床、グレーの床、ベージュのキッチンカウンター) の写真

This is the perfect example of how a designer can help client's think outside the box. Nothing really lines up, but it all works. Photos by: Rod Foster
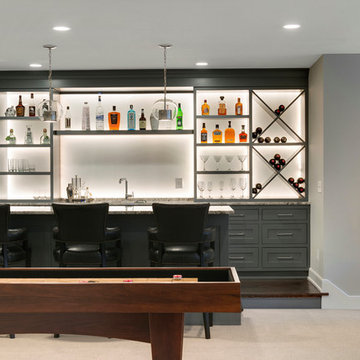
Builder: City Homes Design and Build - Architectural Designer: Nelson Design - Interior Designer: Jodi Mellin - Photo: Spacecrafting Photography
ミネアポリスにあるラグジュアリーな広いトランジショナルスタイルのおしゃれなウェット バー (I型、アンダーカウンターシンク、落し込みパネル扉のキャビネット、グレーのキャビネット、御影石カウンター、白いキッチンパネル、カーペット敷き) の写真
ミネアポリスにあるラグジュアリーな広いトランジショナルスタイルのおしゃれなウェット バー (I型、アンダーカウンターシンク、落し込みパネル扉のキャビネット、グレーのキャビネット、御影石カウンター、白いキッチンパネル、カーペット敷き) の写真
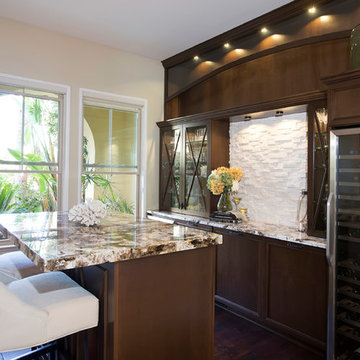
This space was an existing second dining room area that was not ever used by the residents. This client entertains frequently, needed ample bar storage, had a transitional look in mind, and of course wanted it to look great. I think we accomplished just that! - See more at: http://www.jhillinteriordesigns.com/project-peeks/#sthash.06TLsTek.dpuf
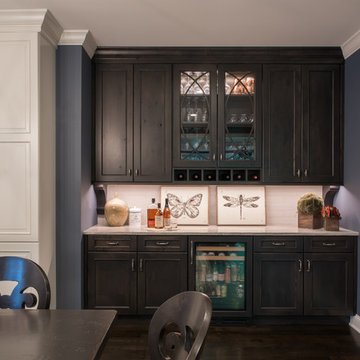
ミネアポリスにある中くらいなトランジショナルスタイルのおしゃれなウェット バー (I型、シンクなし、落し込みパネル扉のキャビネット、濃色木目調キャビネット、御影石カウンター、白いキッチンパネル、サブウェイタイルのキッチンパネル、濃色無垢フローリング、茶色い床) の写真
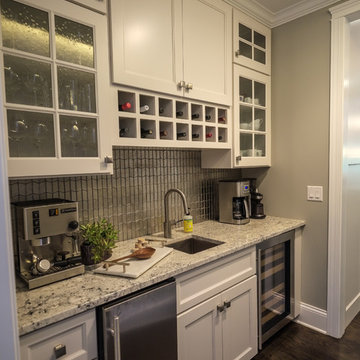
Butler's Pantry - White Cabinetry with Seeded Glass Doors, Wine Storage, Wine Fridge, Beverage Fridge, Wet Bar, and Mercury Glass Metallic Geometric Backsplash
Photo Credit: Wally Kilburg

This 600-bottle plus cellar is the perfect accent to a crazy cool basement remodel. Just off the wet bar and entertaining area, it's perfect for those who love to drink wine with friends. Featuring VintageView Wall Series racks (with Floor to Ceiling Frames) in brushed nickel finish.

Hurley Homes, LLC
ニューオリンズにある小さなトランジショナルスタイルのおしゃれなウェット バー (I型、アンダーカウンターシンク、ガラス扉のキャビネット、白いキャビネット、御影石カウンター、白いキッチンパネル、大理石のキッチンパネル、磁器タイルの床、茶色い床) の写真
ニューオリンズにある小さなトランジショナルスタイルのおしゃれなウェット バー (I型、アンダーカウンターシンク、ガラス扉のキャビネット、白いキャビネット、御影石カウンター、白いキッチンパネル、大理石のキッチンパネル、磁器タイルの床、茶色い床) の写真
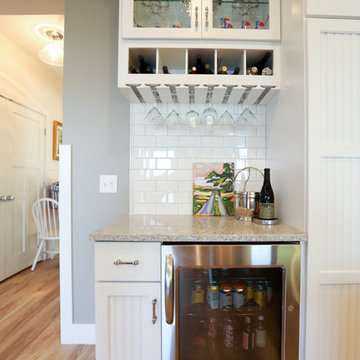
他の地域にあるお手頃価格の小さなトランジショナルスタイルのおしゃれなウェット バー (I型、シンクなし、落し込みパネル扉のキャビネット、白いキャビネット、御影石カウンター、白いキッチンパネル、サブウェイタイルのキッチンパネル、無垢フローリング) の写真
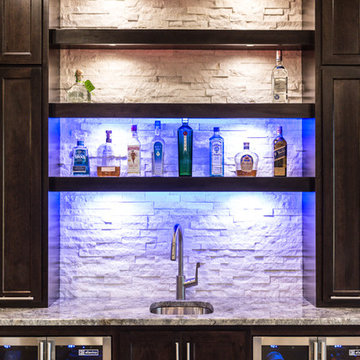
Lighting in various colors.
Portraits by Mandi
シカゴにあるラグジュアリーな巨大なコンテンポラリースタイルのおしゃれなウェット バー (I型、アンダーカウンターシンク、シェーカースタイル扉のキャビネット、濃色木目調キャビネット、御影石カウンター、白いキッチンパネル、石タイルのキッチンパネル、淡色無垢フローリング) の写真
シカゴにあるラグジュアリーな巨大なコンテンポラリースタイルのおしゃれなウェット バー (I型、アンダーカウンターシンク、シェーカースタイル扉のキャビネット、濃色木目調キャビネット、御影石カウンター、白いキッチンパネル、石タイルのキッチンパネル、淡色無垢フローリング) の写真

Modern Home Bar with Metal cabinet in lay, custom ceiling mounted shelving, floor to ceiling tile, recessed accent lighting and custom millwork. Floor dug out to include custom walk-over wine storage

Shooting Star Photography
In Collaboration with Charles Cudd Co.
ミネアポリスにあるお手頃価格の中くらいなコンテンポラリースタイルのおしゃれなウェット バー (I型、アンダーカウンターシンク、シェーカースタイル扉のキャビネット、白いキャビネット、御影石カウンター、白いキッチンパネル、木材のキッチンパネル、淡色無垢フローリング、マルチカラーのキッチンカウンター) の写真
ミネアポリスにあるお手頃価格の中くらいなコンテンポラリースタイルのおしゃれなウェット バー (I型、アンダーカウンターシンク、シェーカースタイル扉のキャビネット、白いキャビネット、御影石カウンター、白いキッチンパネル、木材のキッチンパネル、淡色無垢フローリング、マルチカラーのキッチンカウンター) の写真

This modern farmhouse showcases our studio’s signature style of uniting California-cool style with Midwestern traditional. Double islands in the kitchen offer loads of counter space and can function as dining and workstations. The black-and-white palette lends a modern vibe to the setup. A sleek bar adjacent to the kitchen flaunts open shelves and wooden cabinetry that allows for stylish entertaining. While warmer hues are used in the living areas and kitchen, the bathrooms are a picture of tranquility with colorful cabinetry and a calming ambiance created with elegant fixtures and decor.
---
Project designed by Pasadena interior design studio Amy Peltier Interior Design & Home. They serve Pasadena, Bradbury, South Pasadena, San Marino, La Canada Flintridge, Altadena, Monrovia, Sierra Madre, Los Angeles, as well as surrounding areas.
---
For more about Amy Peltier Interior Design & Home, click here: https://peltierinteriors.com/
To learn more about this project, click here:
https://peltierinteriors.com/portfolio/modern-elegant-farmhouse-interior-design-vienna/
ホームバー (白いキッチンパネル、御影石カウンター) の写真
1