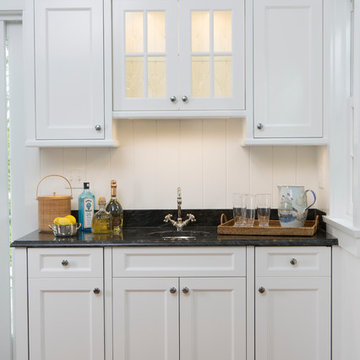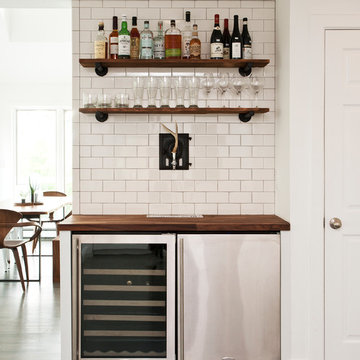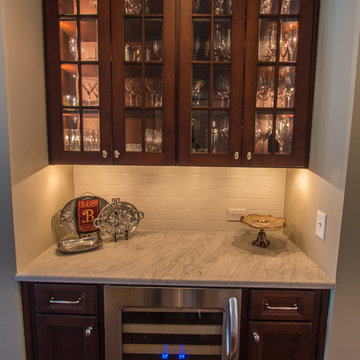ホームバー (白いキッチンパネル、セラミックタイルのキッチンパネル) の写真

コロンバスにある高級な中くらいなカントリー風のおしゃれなウェット バー (磁器タイルの床、茶色い床、I型、アンダーカウンターシンク、シェーカースタイル扉のキャビネット、グレーのキャビネット、クオーツストーンカウンター、白いキッチンパネル、セラミックタイルのキッチンパネル、白いキッチンカウンター) の写真

The refrigerator and pantry were relocated making way for a beverage bar complete with refrigeration and a bar sink. Located out of the way of the kitchen work triangle, this dedicated space supports everything from morning coffee to cocktail prep for the adjoining dining room.

A perfect nook for that coffee and tea station, or side bar when entertaining in the formal dining area, the simplicity of the side bar greats visitors as they enter from the front door. The clean, sleek lines, and organic textures give a glimpse of what is to come once one turns the corner and enters the kitchen.

Modern bar, Frameless cabinets in Vista Plus door style, rift wood species in Matte Eclipse finish by Wood-Mode Custom Cabinets, glass shelving highlighted with abundant LED lighting. Waterfall countertops

New build dreams always require a clear design vision and this 3,650 sf home exemplifies that. Our clients desired a stylish, modern aesthetic with timeless elements to create balance throughout their home. With our clients intention in mind, we achieved an open concept floor plan complimented by an eye-catching open riser staircase. Custom designed features are showcased throughout, combined with glass and stone elements, subtle wood tones, and hand selected finishes.
The entire home was designed with purpose and styled with carefully curated furnishings and decor that ties these complimenting elements together to achieve the end goal. At Avid Interior Design, our goal is to always take a highly conscious, detailed approach with our clients. With that focus for our Altadore project, we were able to create the desirable balance between timeless and modern, to make one more dream come true.

The homeowner's wide range of tastes coalesces in this lovely kitchen and mudroom. Vintage, modern, English, and mid-century styles form one eclectic and alluring space. Rift-sawn white oak cabinets in warm almond, textured white subway tile, white island top, and a custom white range hood lend lots of brightness while black perimeter countertops and a Laurel Woods deep green finish on the island and beverage bar balance the palette with a unique twist on farmhouse style.

グランドラピッズにある小さなビーチスタイルのおしゃれなウェット バー (アンダーカウンターシンク、フラットパネル扉のキャビネット、淡色木目調キャビネット、クオーツストーンカウンター、白いキッチンパネル、セラミックタイルのキッチンパネル、淡色無垢フローリング、白いキッチンカウンター) の写真

Lower level wet bar features open metal shelving.
Backsplash field tile is AKDO GL1815-0312CO 3" x 12" in dove gray installed in a vertical stacked pattern.

Details make the wine bar perfect: storage for all sorts of beverages, glass front display cabinets, and great lighting.
Photography: A&J Photography, Inc.

Terry Pommet
ボストンにある小さなトラディショナルスタイルのおしゃれなウェット バー (I型、アンダーカウンターシンク、シェーカースタイル扉のキャビネット、白いキャビネット、白いキッチンパネル、セラミックタイルのキッチンパネル、無垢フローリング) の写真
ボストンにある小さなトラディショナルスタイルのおしゃれなウェット バー (I型、アンダーカウンターシンク、シェーカースタイル扉のキャビネット、白いキャビネット、白いキッチンパネル、セラミックタイルのキッチンパネル、無垢フローリング) の写真

Design by Megan Oldenburger, Photos by Deborah DeGraffenreid
ニューヨークにある小さなトランジショナルスタイルのおしゃれなホームバー (木材カウンター、白いキッチンパネル、セラミックタイルのキッチンパネル、濃色無垢フローリング、I型、茶色いキッチンカウンター) の写真
ニューヨークにある小さなトランジショナルスタイルのおしゃれなホームバー (木材カウンター、白いキッチンパネル、セラミックタイルのキッチンパネル、濃色無垢フローリング、I型、茶色いキッチンカウンター) の写真

After purchasing this home my clients wanted to update the house to their lifestyle and taste. We remodeled the home to enhance the master suite, all bathrooms, paint, lighting, and furniture.
Photography: Michael Wiltbank

ブリッジポートにある高級な広いビーチスタイルのおしゃれなウェット バー (白いキャビネット、木材カウンター、白いキッチンパネル、セラミックタイルのキッチンパネル、I型、アンダーカウンターシンク、ガラス扉のキャビネット、茶色いキッチンカウンター) の写真

Garrett Anderson Photograpy
アトランタにあるお手頃価格の小さなトラディショナルスタイルのおしゃれなウェット バー (I型、濃色木目調キャビネット、大理石カウンター、白いキッチンパネル、セラミックタイルのキッチンパネル、シンクなし、ガラス扉のキャビネット、濃色無垢フローリング) の写真
アトランタにあるお手頃価格の小さなトラディショナルスタイルのおしゃれなウェット バー (I型、濃色木目調キャビネット、大理石カウンター、白いキッチンパネル、セラミックタイルのキッチンパネル、シンクなし、ガラス扉のキャビネット、濃色無垢フローリング) の写真

Sleek, contemporary wet bar with open shelving and large beverage center.
ミネアポリスにある巨大なコンテンポラリースタイルのおしゃれなウェット バー (L型、アンダーカウンターシンク、フラットパネル扉のキャビネット、青いキャビネット、クオーツストーンカウンター、白いキッチンパネル、セラミックタイルのキッチンパネル、無垢フローリング、白いキッチンカウンター) の写真
ミネアポリスにある巨大なコンテンポラリースタイルのおしゃれなウェット バー (L型、アンダーカウンターシンク、フラットパネル扉のキャビネット、青いキャビネット、クオーツストーンカウンター、白いキッチンパネル、セラミックタイルのキッチンパネル、無垢フローリング、白いキッチンカウンター) の写真

Inspired by the iconic American farmhouse, this transitional home blends a modern sense of space and living with traditional form and materials. Details are streamlined and modernized, while the overall form echoes American nastolgia. Past the expansive and welcoming front patio, one enters through the element of glass tying together the two main brick masses.
The airiness of the entry glass wall is carried throughout the home with vaulted ceilings, generous views to the outside and an open tread stair with a metal rail system. The modern openness is balanced by the traditional warmth of interior details, including fireplaces, wood ceiling beams and transitional light fixtures, and the restrained proportion of windows.
The home takes advantage of the Colorado sun by maximizing the southern light into the family spaces and Master Bedroom, orienting the Kitchen, Great Room and informal dining around the outdoor living space through views and multi-slide doors, the formal Dining Room spills out to the front patio through a wall of French doors, and the 2nd floor is dominated by a glass wall to the front and a balcony to the rear.
As a home for the modern family, it seeks to balance expansive gathering spaces throughout all three levels, both indoors and out, while also providing quiet respites such as the 5-piece Master Suite flooded with southern light, the 2nd floor Reading Nook overlooking the street, nestled between the Master and secondary bedrooms, and the Home Office projecting out into the private rear yard. This home promises to flex with the family looking to entertain or stay in for a quiet evening.

Oak Craftsman style bar with hammered copper farm sink and wall mounted faucet. Cabinets Decora beaded inset by Masterbrand
ニューヨークにある高級な小さなトラディショナルスタイルのおしゃれなウェット バー (ll型、ドロップインシンク、インセット扉のキャビネット、茶色いキャビネット、ソープストーンカウンター、白いキッチンパネル、セラミックタイルのキッチンパネル、無垢フローリング、茶色い床、黒いキッチンカウンター) の写真
ニューヨークにある高級な小さなトラディショナルスタイルのおしゃれなウェット バー (ll型、ドロップインシンク、インセット扉のキャビネット、茶色いキャビネット、ソープストーンカウンター、白いキッチンパネル、セラミックタイルのキッチンパネル、無垢フローリング、茶色い床、黒いキッチンカウンター) の写真

Lower Level Wet Bar
シカゴにあるお手頃価格の中くらいなカントリー風のおしゃれなウェット バー (ll型、アンダーカウンターシンク、インセット扉のキャビネット、黒いキャビネット、クオーツストーンカウンター、白いキッチンパネル、セラミックタイルのキッチンパネル、磁器タイルの床、グレーの床、白いキッチンカウンター) の写真
シカゴにあるお手頃価格の中くらいなカントリー風のおしゃれなウェット バー (ll型、アンダーカウンターシンク、インセット扉のキャビネット、黒いキャビネット、クオーツストーンカウンター、白いキッチンパネル、セラミックタイルのキッチンパネル、磁器タイルの床、グレーの床、白いキッチンカウンター) の写真

ニューヨークにある広いトランジショナルスタイルのおしゃれなウェット バー (ll型、アンダーカウンターシンク、落し込みパネル扉のキャビネット、中間色木目調キャビネット、クオーツストーンカウンター、白いキッチンパネル、セラミックタイルのキッチンパネル、淡色無垢フローリング、ベージュの床、白いキッチンカウンター) の写真

It has been dubbed the "Scullery Area" and is part Butler's Pantry/Part Wet Par/Part Coffee station. It provides a second sink and dishwasher for clean up after larger family events and the pocket doors and lift doors provide storage at counter level and a way to hide the various countertop appliances that are necessary but not always the most glamorous. The coffee and tea station holds everything you need with easy access to the family room and refrigerator. It promotes a welcoming help yourself as well as self-sufficiency among family, friends and guests.
ホームバー (白いキッチンパネル、セラミックタイルのキッチンパネル) の写真
1