ホームバー (マルチカラーのキッチンパネル、コンクリートの床) の写真

Basement bar for entrainment and kid friendly for birthday parties and more! Barn wood accents and cabinets along with blue fridge for a splash of color!

This moody game room boats a massive bar with dark blue walls, blue/grey backsplash tile, open shelving, dark walnut cabinetry, gold hardware and appliances, a built in mini fridge, frame tv, and its own bar counter with gold pendant lighting and leather stools.

ヒューストンにあるラグジュアリーな小さなカントリー風のおしゃれなホームバー (I型、落し込みパネル扉のキャビネット、グレーのキャビネット、マルチカラーのキッチンパネル、レンガのキッチンパネル、コンクリートの床、グレーの床、茶色いキッチンカウンター) の写真

Who doesn't want to transform your living room into the perfect at-home bar to host friends for cocktails?
#OneStepDownProject
オレンジカウンティにある高級な中くらいなミッドセンチュリースタイルのおしゃれなホームバー (シンクなし、シェーカースタイル扉のキャビネット、青いキャビネット、珪岩カウンター、マルチカラーのキッチンパネル、ミラータイルのキッチンパネル、コンクリートの床、グレーの床、マルチカラーのキッチンカウンター) の写真
オレンジカウンティにある高級な中くらいなミッドセンチュリースタイルのおしゃれなホームバー (シンクなし、シェーカースタイル扉のキャビネット、青いキャビネット、珪岩カウンター、マルチカラーのキッチンパネル、ミラータイルのキッチンパネル、コンクリートの床、グレーの床、マルチカラーのキッチンカウンター) の写真
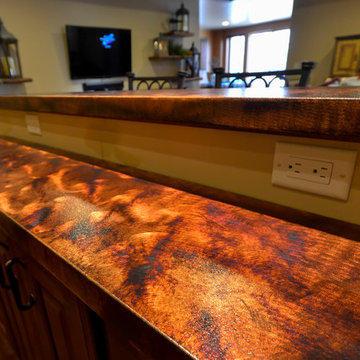
デンバーにあるお手頃価格の中くらいなラスティックスタイルのおしゃれな着席型バー (ll型、ドロップインシンク、レイズドパネル扉のキャビネット、濃色木目調キャビネット、銅製カウンター、マルチカラーのキッチンパネル、石タイルのキッチンパネル、コンクリートの床、茶色い床) の写真
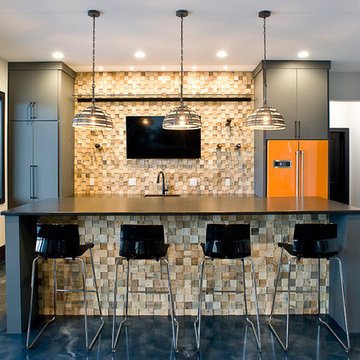
他の地域にある高級な広いインダストリアルスタイルのおしゃれな着席型バー (アンダーカウンターシンク、フラットパネル扉のキャビネット、グレーのキャビネット、クオーツストーンカウンター、マルチカラーのキッチンパネル、木材のキッチンパネル、コンクリートの床、青い床、黒いキッチンカウンター) の写真
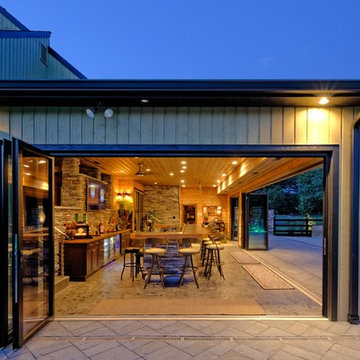
フィラデルフィアにあるラグジュアリーな巨大なラスティックスタイルのおしゃれな着席型バー (I型、フラットパネル扉のキャビネット、濃色木目調キャビネット、木材カウンター、マルチカラーのキッチンパネル、石タイルのキッチンパネル、コンクリートの床) の写真

The perfect design for a growing family, the innovative Ennerdale combines the best of a many classic architectural styles for an appealing and updated transitional design. The exterior features a European influence, with rounded and abundant windows, a stone and stucco façade and interesting roof lines. Inside, a spacious floor plan accommodates modern family living, with a main level that boasts almost 3,000 square feet of space, including a large hearth/living room, a dining room and kitchen with convenient walk-in pantry. Also featured is an instrument/music room, a work room, a spacious master bedroom suite with bath and an adjacent cozy nursery for the smallest members of the family.
The additional bedrooms are located on the almost 1,200-square-foot upper level each feature a bath and are adjacent to a large multi-purpose loft that could be used for additional sleeping or a craft room or fun-filled playroom. Even more space – 1,800 square feet, to be exact – waits on the lower level, where an inviting family room with an optional tray ceiling is the perfect place for game or movie night. Other features include an exercise room to help you stay in shape, a wine cellar, storage area and convenient guest bedroom and bath.

シカゴにあるコンテンポラリースタイルのおしゃれなウェット バー (L型、アンダーカウンターシンク、フラットパネル扉のキャビネット、黒いキャビネット、コンクリートカウンター、マルチカラーのキッチンパネル、クオーツストーンのキッチンパネル、コンクリートの床、グレーの床、グレーのキッチンカウンター) の写真
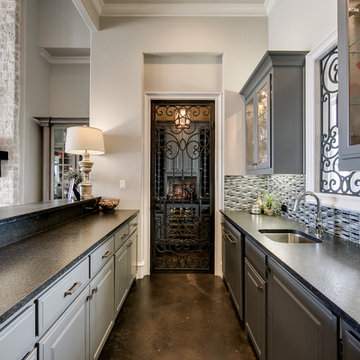
ダラスにある中くらいなトランジショナルスタイルのおしゃれな着席型バー (ll型、ガラス扉のキャビネット、グレーのキャビネット、マルチカラーのキッチンパネル、モザイクタイルのキッチンパネル、コンクリートの床) の写真
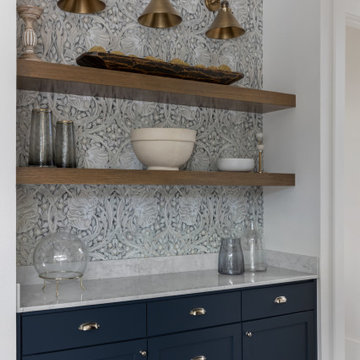
オースティンにある北欧スタイルのおしゃれなドライ バー (I型、シェーカースタイル扉のキャビネット、青いキャビネット、大理石カウンター、マルチカラーのキッチンパネル、コンクリートの床、ベージュの床、グレーのキッチンカウンター) の写真
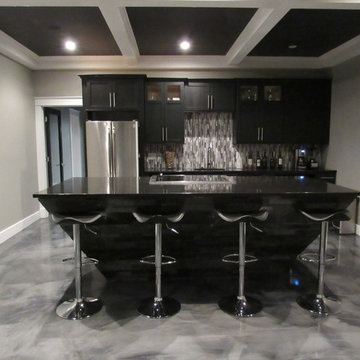
シカゴにある高級な広いモダンスタイルのおしゃれなホームバー (ll型、アンダーカウンターシンク、シェーカースタイル扉のキャビネット、黒いキャビネット、クオーツストーンカウンター、マルチカラーのキッチンパネル、ボーダータイルのキッチンパネル、コンクリートの床、グレーの床) の写真
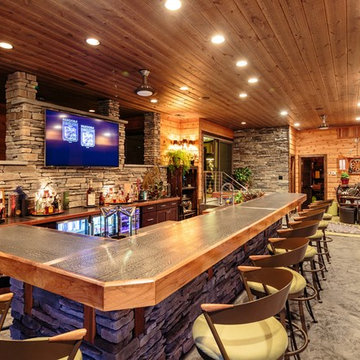
フィラデルフィアにあるラグジュアリーな巨大なラスティックスタイルのおしゃれな着席型バー (I型、濃色木目調キャビネット、木材カウンター、マルチカラーのキッチンパネル、石タイルのキッチンパネル、コンクリートの床、シェーカースタイル扉のキャビネット) の写真
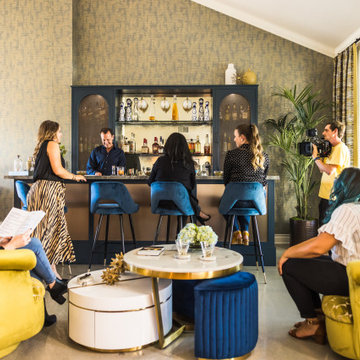
Who doesn't want to transform your living room into the perfect at-home bar to host friends for cocktails?
#OneStepDownProject
オレンジカウンティにある高級な中くらいなミッドセンチュリースタイルのおしゃれなホームバー (シンクなし、シェーカースタイル扉のキャビネット、青いキャビネット、珪岩カウンター、マルチカラーのキッチンパネル、ミラータイルのキッチンパネル、コンクリートの床、グレーの床、マルチカラーのキッチンカウンター) の写真
オレンジカウンティにある高級な中くらいなミッドセンチュリースタイルのおしゃれなホームバー (シンクなし、シェーカースタイル扉のキャビネット、青いキャビネット、珪岩カウンター、マルチカラーのキッチンパネル、ミラータイルのキッチンパネル、コンクリートの床、グレーの床、マルチカラーのキッチンカウンター) の写真

The Parkgate was designed from the inside out to give homage to the past. It has a welcoming wraparound front porch and, much like its ancestors, a surprising grandeur from floor to floor. The stair opens to a spectacular window with flanking bookcases, making the family space as special as the public areas of the home. The formal living room is separated from the family space, yet reconnected with a unique screened porch ideal for entertaining. The large kitchen, with its built-in curved booth and large dining area to the front of the home, is also ideal for entertaining. The back hall entry is perfect for a large family, with big closets, locker areas, laundry home management room, bath and back stair. The home has a large master suite and two children's rooms on the second floor, with an uncommon third floor boasting two more wonderful bedrooms. The lower level is every family’s dream, boasting a large game room, guest suite, family room and gymnasium with 14-foot ceiling. The main stair is split to give further separation between formal and informal living. The kitchen dining area flanks the foyer, giving it a more traditional feel. Upon entering the home, visitors can see the welcoming kitchen beyond.
Photographer: David Bixel
Builder: DeHann Homes
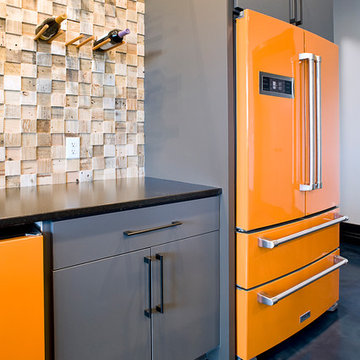
他の地域にある高級な広いインダストリアルスタイルのおしゃれな着席型バー (アンダーカウンターシンク、フラットパネル扉のキャビネット、グレーのキャビネット、クオーツストーンカウンター、マルチカラーのキッチンパネル、木材のキッチンパネル、コンクリートの床、青い床、黒いキッチンカウンター) の写真

デンバーにあるお手頃価格の中くらいなラスティックスタイルのおしゃれな着席型バー (ll型、ドロップインシンク、レイズドパネル扉のキャビネット、濃色木目調キャビネット、銅製カウンター、マルチカラーのキッチンパネル、石タイルのキッチンパネル、コンクリートの床、茶色い床) の写真
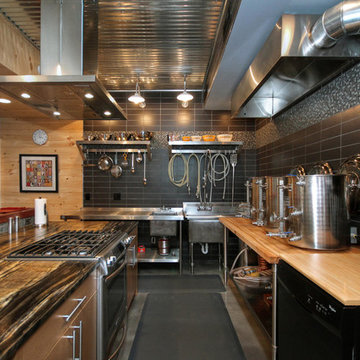
Jennifer Coates - photographer
高級な中くらいなコンテンポラリースタイルのおしゃれな着席型バー (L型、フラットパネル扉のキャビネット、茶色いキャビネット、御影石カウンター、マルチカラーのキッチンパネル、コンクリートの床、茶色い床) の写真
高級な中くらいなコンテンポラリースタイルのおしゃれな着席型バー (L型、フラットパネル扉のキャビネット、茶色いキャビネット、御影石カウンター、マルチカラーのキッチンパネル、コンクリートの床、茶色い床) の写真
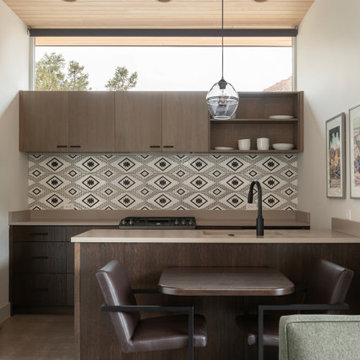
ソルトレイクシティにあるモダンスタイルのおしゃれな着席型バー (アンダーカウンターシンク、フラットパネル扉のキャビネット、中間色木目調キャビネット、クオーツストーンカウンター、マルチカラーのキッチンパネル、セラミックタイルのキッチンパネル、コンクリートの床、グレーの床、グレーのキッチンカウンター) の写真
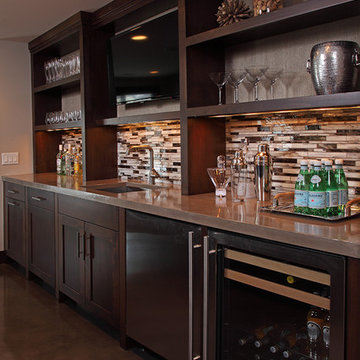
ミネアポリスにある中くらいなトランジショナルスタイルのおしゃれな着席型バー (ll型、アンダーカウンターシンク、オープンシェルフ、濃色木目調キャビネット、木材カウンター、マルチカラーのキッチンパネル、ボーダータイルのキッチンパネル、コンクリートの床、グレーの床) の写真
ホームバー (マルチカラーのキッチンパネル、コンクリートの床) の写真
1