ホームバー (マルチカラーのキッチンパネル、ソープストーンカウンター) の写真
絞り込み:
資材コスト
並び替え:今日の人気順
写真 1〜20 枚目(全 25 枚)
1/3

Complete renovation of Wimbledon townhome.
Features include:
vintage Holophane pendants
Stone splashback by Gerald Culliford
custom cabinetry
Artwork by Shirin Tabeshfar
Built in Bar
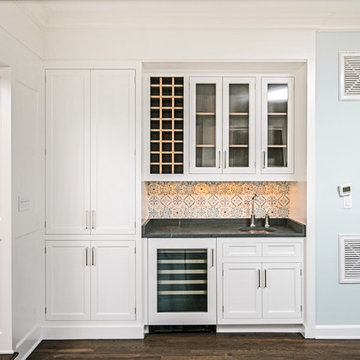
ニューヨークにある小さなトラディショナルスタイルのおしゃれなウェット バー (I型、アンダーカウンターシンク、インセット扉のキャビネット、白いキャビネット、ソープストーンカウンター、マルチカラーのキッチンパネル、テラコッタタイルのキッチンパネル、濃色無垢フローリング、黒いキッチンカウンター) の写真
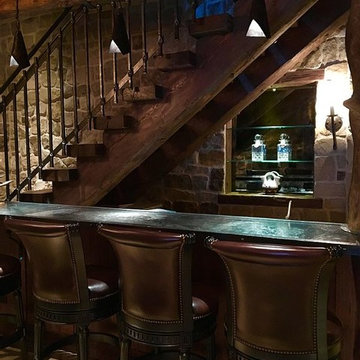
Adam
デンバーにある中くらいなラスティックスタイルのおしゃれな着席型バー (ll型、ソープストーンカウンター、マルチカラーのキッチンパネル、石タイルのキッチンパネル) の写真
デンバーにある中くらいなラスティックスタイルのおしゃれな着席型バー (ll型、ソープストーンカウンター、マルチカラーのキッチンパネル、石タイルのキッチンパネル) の写真
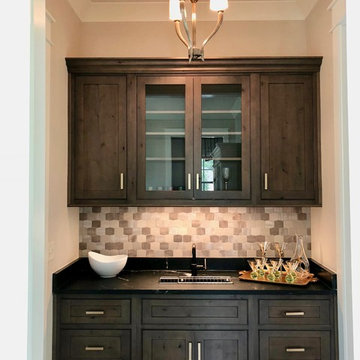
バーミングハムにある中くらいなトランジショナルスタイルのおしゃれなウェット バー (I型、シェーカースタイル扉のキャビネット、濃色木目調キャビネット、ソープストーンカウンター、マルチカラーのキッチンパネル、黒いキッチンカウンター) の写真
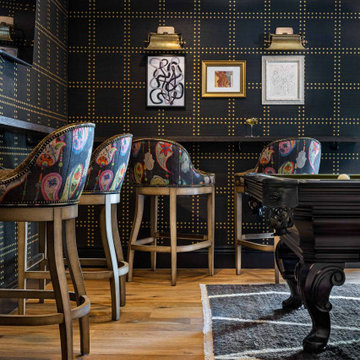
An otherwise unremarkable lower level is now a layered, multifunctional room including a place to play, watch, sleep, and drink. Our client didn’t want light, bright, airy grey and white - PASS! She wanted established, lived-in, stories to tell, more to make, and endless interest. So we put in true French Oak planks stained in a tobacco tone, dressed the walls in gold rivets and black hemp paper, and filled them with vintage art and lighting. We added a bar, sleeper sofa of dreams, and wrapped a drink ledge around the room so players can easily free up their hands to line up their next shot or elbow bump a teammate for encouragement! Soapstone, aged brass, blackened steel, antiqued mirrors, distressed woods and vintage inspired textiles are all at home in this story - GAME ON!
Check out the laundry details as well. The beloved house cats claimed the entire corner of cabinetry for the ultimate maze (and clever litter box concealment).
Overall, a WIN-WIN!
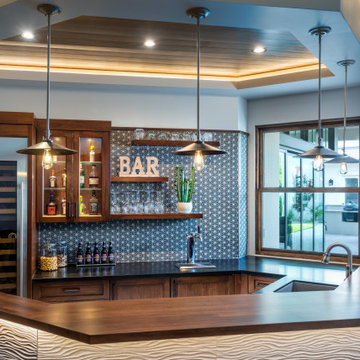
フェニックスにあるお手頃価格の中くらいなラスティックスタイルのおしゃれなウェット バー (コの字型、ガラス扉のキャビネット、ソープストーンカウンター、マルチカラーのキッチンパネル、モザイクタイルのキッチンパネル、無垢フローリング、茶色い床、黒いキッチンカウンター、アンダーカウンターシンク、中間色木目調キャビネット) の写真
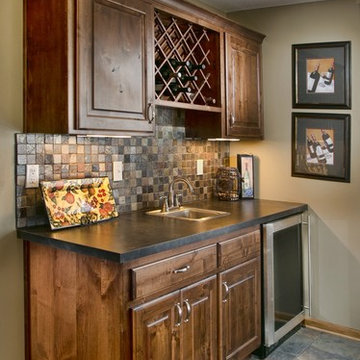
ウィチタにある中くらいなミッドセンチュリースタイルのおしゃれなウェット バー (I型、ドロップインシンク、レイズドパネル扉のキャビネット、中間色木目調キャビネット、ソープストーンカウンター、マルチカラーのキッチンパネル、石タイルのキッチンパネル、セラミックタイルの床) の写真
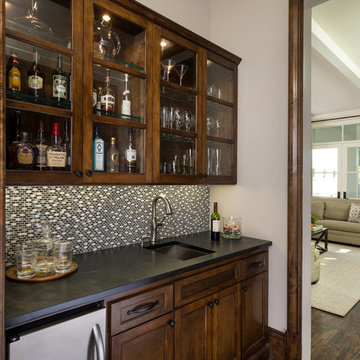
Simple, classic bar with a soapstone countertop and stone-and-metal mosaic backsplash
Dan Piassick - photography
Charles Isreal - house design
ダラスにある中くらいなトラディショナルスタイルのおしゃれなウェット バー (ll型、アンダーカウンターシンク、シェーカースタイル扉のキャビネット、茶色いキャビネット、ソープストーンカウンター、マルチカラーのキッチンパネル、モザイクタイルのキッチンパネル、濃色無垢フローリング) の写真
ダラスにある中くらいなトラディショナルスタイルのおしゃれなウェット バー (ll型、アンダーカウンターシンク、シェーカースタイル扉のキャビネット、茶色いキャビネット、ソープストーンカウンター、マルチカラーのキッチンパネル、モザイクタイルのキッチンパネル、濃色無垢フローリング) の写真
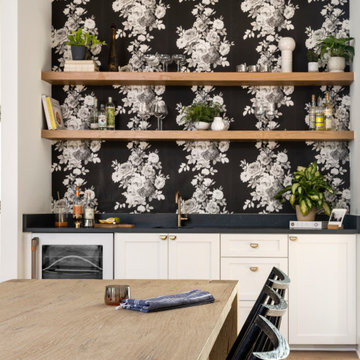
オースティンにある高級な小さなトランジショナルスタイルのおしゃれなウェット バー (I型、アンダーカウンターシンク、シェーカースタイル扉のキャビネット、白いキャビネット、ソープストーンカウンター、マルチカラーのキッチンパネル、淡色無垢フローリング、黒いキッチンカウンター) の写真
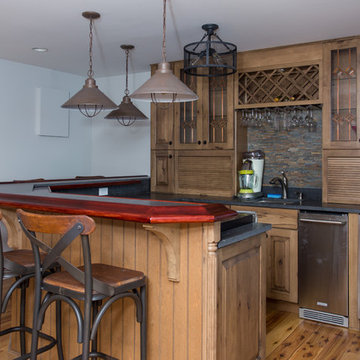
ボストンにある高級な広いトラディショナルスタイルのおしゃれな着席型バー (I型、アンダーカウンターシンク、レイズドパネル扉のキャビネット、濃色木目調キャビネット、ソープストーンカウンター、マルチカラーのキッチンパネル、ボーダータイルのキッチンパネル、無垢フローリング) の写真

Spacecrafting
ミネアポリスにある高級な中くらいなトランジショナルスタイルのおしゃれな着席型バー (I型、アンダーカウンターシンク、シェーカースタイル扉のキャビネット、濃色木目調キャビネット、ソープストーンカウンター、マルチカラーのキッチンパネル、ボーダータイルのキッチンパネル、濃色無垢フローリング) の写真
ミネアポリスにある高級な中くらいなトランジショナルスタイルのおしゃれな着席型バー (I型、アンダーカウンターシンク、シェーカースタイル扉のキャビネット、濃色木目調キャビネット、ソープストーンカウンター、マルチカラーのキッチンパネル、ボーダータイルのキッチンパネル、濃色無垢フローリング) の写真
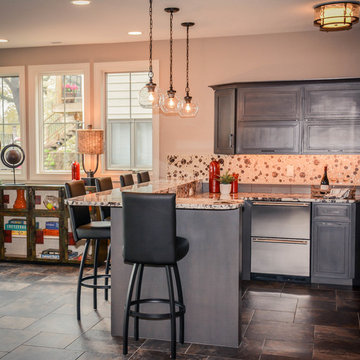
オマハにあるトラディショナルスタイルのおしゃれなホームバー (コの字型、アンダーカウンターシンク、レイズドパネル扉のキャビネット、濃色木目調キャビネット、ソープストーンカウンター、マルチカラーのキッチンパネル、モザイクタイルのキッチンパネル、無垢フローリング、茶色い床) の写真
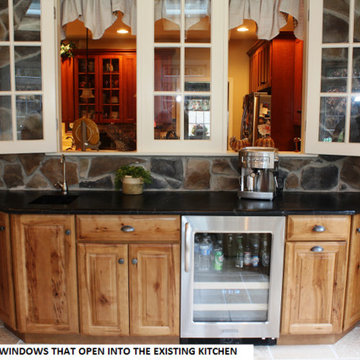
Brian Bortnick
フィラデルフィアにある高級な中くらいなラスティックスタイルのおしゃれなウェット バー (アンダーカウンターシンク、中間色木目調キャビネット、ソープストーンカウンター、マルチカラーのキッチンパネル、石タイルのキッチンパネル、テラコッタタイルの床) の写真
フィラデルフィアにある高級な中くらいなラスティックスタイルのおしゃれなウェット バー (アンダーカウンターシンク、中間色木目調キャビネット、ソープストーンカウンター、マルチカラーのキッチンパネル、石タイルのキッチンパネル、テラコッタタイルの床) の写真
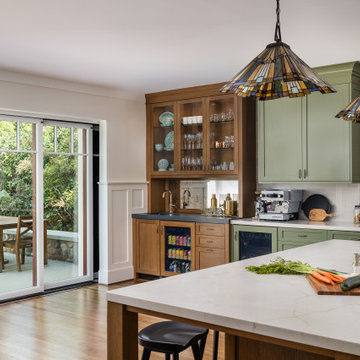
Our clients are a family with three young kids. They wanted to open up and expand their kitchen so their kids could have space to move around, and it gave our clients the opportunity to keep a close eye on the children during meal preparation and remain involved in their activities. By relocating their laundry room, removing some interior walls, and moving their downstairs bathroom we were able to create a beautiful open space. The LaCantina doors and back patio we installed really open up the space even more and allow for wonderful indoor-outdoor living. Keeping the historic feel of the house was important, so we brought the house into the modern era while maintaining a high level of craftsmanship to preserve the historic ambiance. The bar area with soapstone counters with the warm wood tone of the cabinets and glass on the cabinet doors looks exquisite.
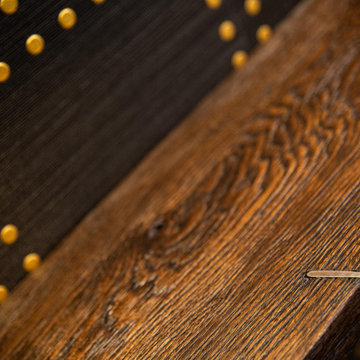
An otherwise unremarkable lower level is now a layered, multifunctional room including a place to play, watch, sleep, and drink. Our client didn’t want light, bright, airy grey and white - PASS! She wanted established, lived-in, stories to tell, more to make, and endless interest. So we put in true French Oak planks stained in a tobacco tone, dressed the walls in gold rivets and black hemp paper, and filled them with vintage art and lighting. We added a bar, sleeper sofa of dreams, and wrapped a drink ledge around the room so players can easily free up their hands to line up their next shot or elbow bump a teammate for encouragement! Soapstone, aged brass, blackened steel, antiqued mirrors, distressed woods and vintage inspired textiles are all at home in this story - GAME ON!
Check out the laundry details as well. The beloved house cats claimed the entire corner of cabinetry for the ultimate maze (and clever litter box concealment).
Overall, a WIN-WIN!
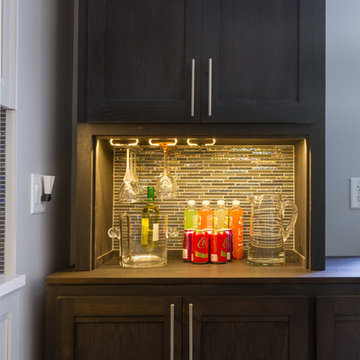
Custom dry bar with extra cabinet storage.
アトランタにある高級な小さなトランジショナルスタイルのおしゃれなホームバー (L型、ドロップインシンク、シェーカースタイル扉のキャビネット、グレーのキャビネット、ソープストーンカウンター、マルチカラーのキッチンパネル、セラミックタイルのキッチンパネル、濃色無垢フローリング、茶色い床) の写真
アトランタにある高級な小さなトランジショナルスタイルのおしゃれなホームバー (L型、ドロップインシンク、シェーカースタイル扉のキャビネット、グレーのキャビネット、ソープストーンカウンター、マルチカラーのキッチンパネル、セラミックタイルのキッチンパネル、濃色無垢フローリング、茶色い床) の写真

Lower level entry and bar
デンバーにある中くらいなラスティックスタイルのおしゃれな着席型バー (ll型、ソープストーンカウンター、マルチカラーのキッチンパネル、石タイルのキッチンパネル、磁器タイルの床) の写真
デンバーにある中くらいなラスティックスタイルのおしゃれな着席型バー (ll型、ソープストーンカウンター、マルチカラーのキッチンパネル、石タイルのキッチンパネル、磁器タイルの床) の写真
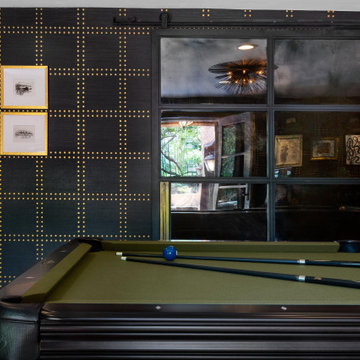
An otherwise unremarkable lower level is now a layered, multifunctional room including a place to play, watch, sleep, and drink. Our client didn’t want light, bright, airy grey and white - PASS! She wanted established, lived-in, stories to tell, more to make, and endless interest. So we put in true French Oak planks stained in a tobacco tone, dressed the walls in gold rivets and black hemp paper, and filled them with vintage art and lighting. We added a bar, sleeper sofa of dreams, and wrapped a drink ledge around the room so players can easily free up their hands to line up their next shot or elbow bump a teammate for encouragement! Soapstone, aged brass, blackened steel, antiqued mirrors, distressed woods and vintage inspired textiles are all at home in this story - GAME ON!
Check out the laundry details as well. The beloved house cats claimed the entire corner of cabinetry for the ultimate maze (and clever litter box concealment).
Overall, a WIN-WIN!

An otherwise unremarkable lower level is now a layered, multifunctional room including a place to play, watch, sleep, and drink. Our client didn’t want light, bright, airy grey and white - PASS! She wanted established, lived-in, stories to tell, more to make, and endless interest. So we put in true French Oak planks stained in a tobacco tone, dressed the walls in gold rivets and black hemp paper, and filled them with vintage art and lighting. We added a bar, sleeper sofa of dreams, and wrapped a drink ledge around the room so players can easily free up their hands to line up their next shot or elbow bump a teammate for encouragement! Soapstone, aged brass, blackened steel, antiqued mirrors, distressed woods and vintage inspired textiles are all at home in this story - GAME ON!
Check out the laundry details as well. The beloved house cats claimed the entire corner of cabinetry for the ultimate maze (and clever litter box concealment).
Overall, a WIN-WIN!
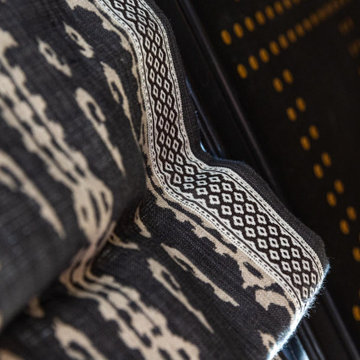
An otherwise unremarkable lower level is now a layered, multifunctional room including a place to play, watch, sleep, and drink. Our client didn’t want light, bright, airy grey and white - PASS! She wanted established, lived-in, stories to tell, more to make, and endless interest. So we put in true French Oak planks stained in a tobacco tone, dressed the walls in gold rivets and black hemp paper, and filled them with vintage art and lighting. We added a bar, sleeper sofa of dreams, and wrapped a drink ledge around the room so players can easily free up their hands to line up their next shot or elbow bump a teammate for encouragement! Soapstone, aged brass, blackened steel, antiqued mirrors, distressed woods and vintage inspired textiles are all at home in this story - GAME ON!
Check out the laundry details as well. The beloved house cats claimed the entire corner of cabinetry for the ultimate maze (and clever litter box concealment).
Overall, a WIN-WIN!
ホームバー (マルチカラーのキッチンパネル、ソープストーンカウンター) の写真
1