ベージュのホームバー (マルチカラーのキッチンパネル、シェーカースタイル扉のキャビネット) の写真

A new wine bar in place of the old ugly one. Quartz countertops pair with a decorative tile backsplash. The green cabinets surround an under counter wine refrigerator. The knotty alder floating shelves house cocktail bottles and glasses.
Photos by Brian Covington

Marshall Evan Photography
コロンバスにあるお手頃価格の中くらいなトランジショナルスタイルのおしゃれなホームバー (I型、シェーカースタイル扉のキャビネット、黒いキャビネット、御影石カウンター、マルチカラーのキッチンパネル、レンガのキッチンパネル、無垢フローリング、茶色い床、茶色いキッチンカウンター) の写真
コロンバスにあるお手頃価格の中くらいなトランジショナルスタイルのおしゃれなホームバー (I型、シェーカースタイル扉のキャビネット、黒いキャビネット、御影石カウンター、マルチカラーのキッチンパネル、レンガのキッチンパネル、無垢フローリング、茶色い床、茶色いキッチンカウンター) の写真
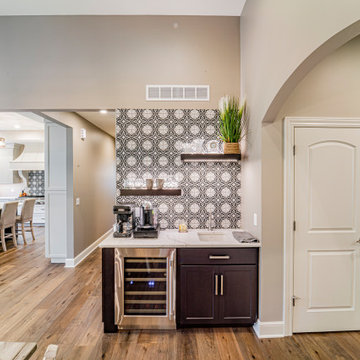
Fully featured wet coffee bar with moroccan inspired tile, floating shelving, and wine refridgerator.
他の地域にある中くらいなトランジショナルスタイルのおしゃれなウェット バー (アンダーカウンターシンク、シェーカースタイル扉のキャビネット、濃色木目調キャビネット、珪岩カウンター、マルチカラーのキッチンパネル、磁器タイルのキッチンパネル、無垢フローリング、ベージュの床、白いキッチンカウンター) の写真
他の地域にある中くらいなトランジショナルスタイルのおしゃれなウェット バー (アンダーカウンターシンク、シェーカースタイル扉のキャビネット、濃色木目調キャビネット、珪岩カウンター、マルチカラーのキッチンパネル、磁器タイルのキッチンパネル、無垢フローリング、ベージュの床、白いキッチンカウンター) の写真
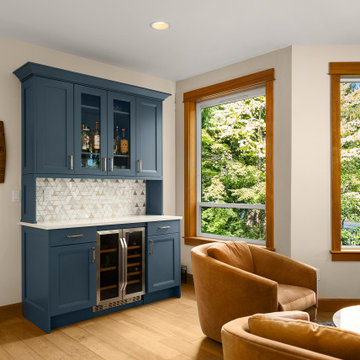
This built-in home bar adds storage and function to the lounge area off of the kitchen and living rooms. The mosaic tile backsplash adds a unique flair.

Our Carmel design-build studio was tasked with organizing our client’s basement and main floor to improve functionality and create spaces for entertaining.
In the basement, the goal was to include a simple dry bar, theater area, mingling or lounge area, playroom, and gym space with the vibe of a swanky lounge with a moody color scheme. In the large theater area, a U-shaped sectional with a sofa table and bar stools with a deep blue, gold, white, and wood theme create a sophisticated appeal. The addition of a perpendicular wall for the new bar created a nook for a long banquette. With a couple of elegant cocktail tables and chairs, it demarcates the lounge area. Sliding metal doors, chunky picture ledges, architectural accent walls, and artsy wall sconces add a pop of fun.
On the main floor, a unique feature fireplace creates architectural interest. The traditional painted surround was removed, and dark large format tile was added to the entire chase, as well as rustic iron brackets and wood mantel. The moldings behind the TV console create a dramatic dimensional feature, and a built-in bench along the back window adds extra seating and offers storage space to tuck away the toys. In the office, a beautiful feature wall was installed to balance the built-ins on the other side. The powder room also received a fun facelift, giving it character and glitz.
---
Project completed by Wendy Langston's Everything Home interior design firm, which serves Carmel, Zionsville, Fishers, Westfield, Noblesville, and Indianapolis.
For more about Everything Home, see here: https://everythinghomedesigns.com/
To learn more about this project, see here:
https://everythinghomedesigns.com/portfolio/carmel-indiana-posh-home-remodel
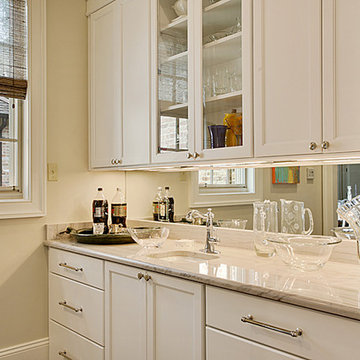
ニューオリンズにある広いカントリー風のおしゃれなウェット バー (I型、アンダーカウンターシンク、シェーカースタイル扉のキャビネット、白いキャビネット、大理石カウンター、マルチカラーのキッチンパネル、ミラータイルのキッチンパネル、無垢フローリング) の写真
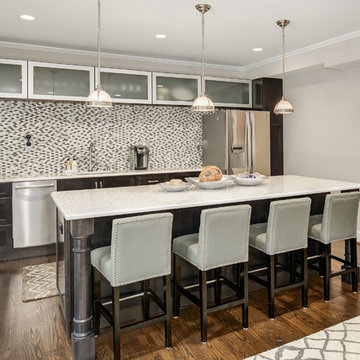
ワシントンD.C.にあるトランジショナルスタイルのおしゃれな着席型バー (ll型、シェーカースタイル扉のキャビネット、濃色木目調キャビネット、マルチカラーのキッチンパネル、ボーダータイルのキッチンパネル、濃色無垢フローリング、茶色い床、アンダーカウンターシンク) の写真
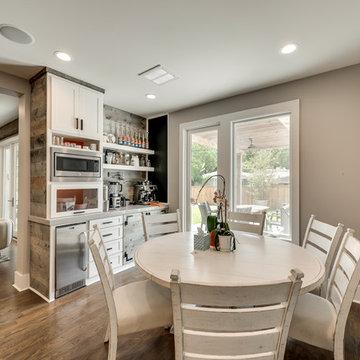
Photo Snappers
ダラスにある高級な中くらいなトランジショナルスタイルのおしゃれなウェット バー (I型、シンクなし、シェーカースタイル扉のキャビネット、ヴィンテージ仕上げキャビネット、クオーツストーンカウンター、マルチカラーのキッチンパネル、木材のキッチンパネル、無垢フローリング、茶色い床、グレーのキッチンカウンター) の写真
ダラスにある高級な中くらいなトランジショナルスタイルのおしゃれなウェット バー (I型、シンクなし、シェーカースタイル扉のキャビネット、ヴィンテージ仕上げキャビネット、クオーツストーンカウンター、マルチカラーのキッチンパネル、木材のキッチンパネル、無垢フローリング、茶色い床、グレーのキッチンカウンター) の写真
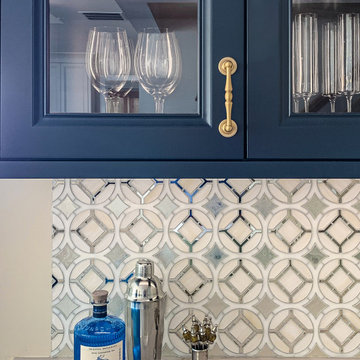
Integrated lighting and a backsplash of reflective tile keep things bright.
ミネアポリスにある高級な小さなおしゃれなドライ バー (I型、シェーカースタイル扉のキャビネット、青いキャビネット、クオーツストーンカウンター、マルチカラーのキッチンパネル、モザイクタイルのキッチンパネル、マルチカラーのキッチンカウンター) の写真
ミネアポリスにある高級な小さなおしゃれなドライ バー (I型、シェーカースタイル扉のキャビネット、青いキャビネット、クオーツストーンカウンター、マルチカラーのキッチンパネル、モザイクタイルのキッチンパネル、マルチカラーのキッチンカウンター) の写真
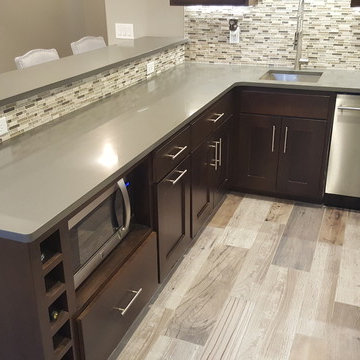
ミネアポリスにあるラグジュアリーな中くらいなモダンスタイルのおしゃれなウェット バー (コの字型、アンダーカウンターシンク、シェーカースタイル扉のキャビネット、濃色木目調キャビネット、クオーツストーンカウンター、マルチカラーのキッチンパネル、モザイクタイルのキッチンパネル、セラミックタイルの床) の写真

This custom bar area is made in white and features a traditional tile backsplash with a bit of edge. Notice how the molding carries from floor to ceiling, and the built in "feet" accents at the bottom of the cabinets.
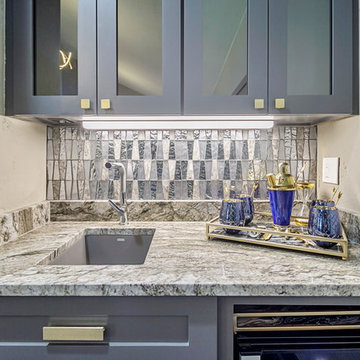
オクラホマシティにある小さなコンテンポラリースタイルのおしゃれなウェット バー (I型、アンダーカウンターシンク、シェーカースタイル扉のキャビネット、グレーのキャビネット、御影石カウンター、マルチカラーのキッチンパネル、無垢フローリング、グレーの床、茶色いキッチンカウンター) の写真
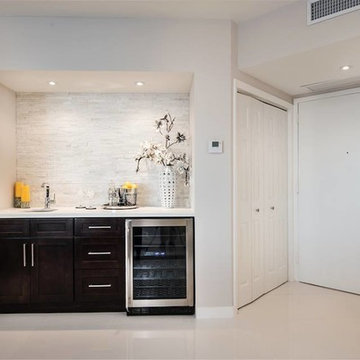
Lisa Aportela.ASID
www.lisaaportela.com
マイアミにあるモダンスタイルのおしゃれなホームバー (アンダーカウンターシンク、シェーカースタイル扉のキャビネット、濃色木目調キャビネット、クオーツストーンカウンター、マルチカラーのキッチンパネル、石タイルのキッチンパネル、磁器タイルの床) の写真
マイアミにあるモダンスタイルのおしゃれなホームバー (アンダーカウンターシンク、シェーカースタイル扉のキャビネット、濃色木目調キャビネット、クオーツストーンカウンター、マルチカラーのキッチンパネル、石タイルのキッチンパネル、磁器タイルの床) の写真
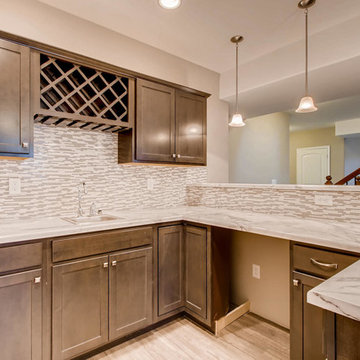
Virtuance
デンバーにある高級な広いトランジショナルスタイルのおしゃれなウェット バー (コの字型、ドロップインシンク、シェーカースタイル扉のキャビネット、濃色木目調キャビネット、ラミネートカウンター、マルチカラーのキッチンパネル、ガラスタイルのキッチンパネル、クッションフロア、茶色い床、マルチカラーのキッチンカウンター) の写真
デンバーにある高級な広いトランジショナルスタイルのおしゃれなウェット バー (コの字型、ドロップインシンク、シェーカースタイル扉のキャビネット、濃色木目調キャビネット、ラミネートカウンター、マルチカラーのキッチンパネル、ガラスタイルのキッチンパネル、クッションフロア、茶色い床、マルチカラーのキッチンカウンター) の写真
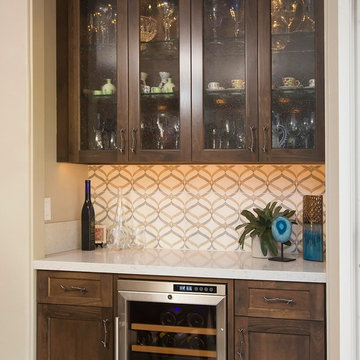
Our client in Point Loma loves to entertain and they invited us to remodel and refresh their home to create a space with multiple seating areas that encourage conversation and a better flow.
CairnsCraft Design & Remodel opened up the kitchen area by removing the fireplace and the wall that separated the Kitchen and Family Room.
The owners chose a rich stain with beveled shaker style cabinets, punctuated by a lighter quartz countertop and a very elegant stone backsplash tile.
Our clients are wine lovers, so we redesigned an existing closet into a bar. We added a wine cooler, lots of storage and upper cabinets with LED lights and seedy-glass doors to display all the sparkling glassware!
We replaced a sliding door with a wide La Cantina folding glass door, connecting the interior spaces with outdoor areas and bring a lot of natural light in.
We are proud to have earned the trust of this family, and that they are truly happy with their fresh remodel home!
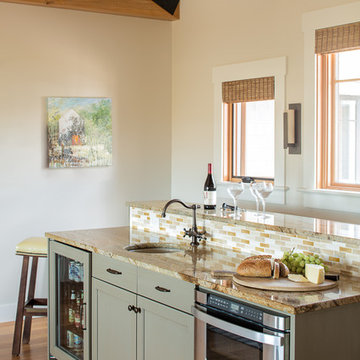
A second-floor kitchenette in the family room provides easy access to snacks and beverages when the house is full with family and grandchildren. Photo © JeffRobertsImaging.
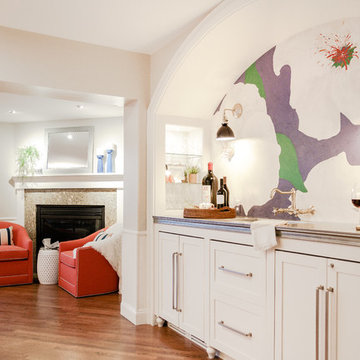
Andrea Pietrangeli
http://andrea.media/
プロビデンスにある高級な小さなコンテンポラリースタイルのおしゃれなウェット バー (I型、一体型シンク、シェーカースタイル扉のキャビネット、白いキャビネット、木材カウンター、マルチカラーのキッチンパネル、無垢フローリング、茶色い床、茶色いキッチンカウンター) の写真
プロビデンスにある高級な小さなコンテンポラリースタイルのおしゃれなウェット バー (I型、一体型シンク、シェーカースタイル扉のキャビネット、白いキャビネット、木材カウンター、マルチカラーのキッチンパネル、無垢フローリング、茶色い床、茶色いキッチンカウンター) の写真
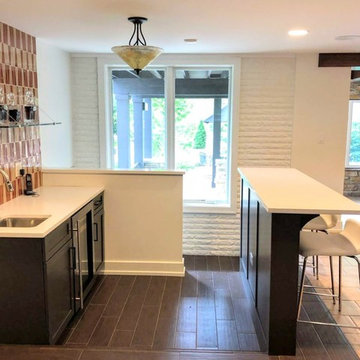
Great home bar in this contemporary basement. Beautiful exposed white brick wall on one wall and a gorgeous tiled backsplash.
Architect: Meyer Design
Photos: 716 Media
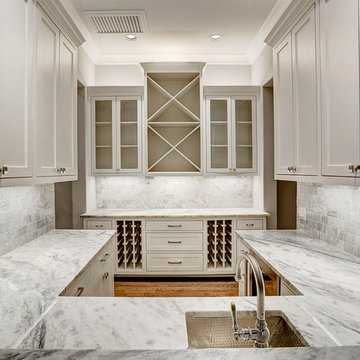
ヒューストンにある小さなトラディショナルスタイルのおしゃれなウェット バー (ll型、アンダーカウンターシンク、グレーのキャビネット、大理石カウンター、マルチカラーのキッチンパネル、石タイルのキッチンパネル、淡色無垢フローリング、茶色い床、シェーカースタイル扉のキャビネット) の写真

ワシントンD.C.にある小さなトランジショナルスタイルのおしゃれなウェット バー (I型、アンダーカウンターシンク、シェーカースタイル扉のキャビネット、グレーのキャビネット、御影石カウンター、マルチカラーのキッチンパネル、木材のキッチンパネル、ラミネートの床、マルチカラーの床、黒いキッチンカウンター) の写真
ベージュのホームバー (マルチカラーのキッチンパネル、シェーカースタイル扉のキャビネット) の写真
1