ホームバー (グレーのキッチンパネル、フラットパネル扉のキャビネット、ドロップインシンク) の写真

L+M's ADU is a basement converted to an accessory dwelling unit (ADU) with exterior & main level access, wet bar, living space with movie center & ethanol fireplace, office divided by custom steel & glass "window" grid, guest bathroom, & guest bedroom. Along with an efficient & versatile layout, we were able to get playful with the design, reflecting the whimsical personalties of the home owners.
credits
design: Matthew O. Daby - m.o.daby design
interior design: Angela Mechaley - m.o.daby design
construction: Hammish Murray Construction
custom steel fabricator: Flux Design
reclaimed wood resource: Viridian Wood
photography: Darius Kuzmickas - KuDa Photography

The large family room splits duties as a sports lounge, media room, and wet bar. The double volume space was partly a result of the integration of the architecture into the hillside, local building codes, and also creates a very unique spacial relationship with the entry and lower levels. Enhanced sound proofing and pocketing sliding doors help to control the noise levels for adjacent bedrooms and living spaces.
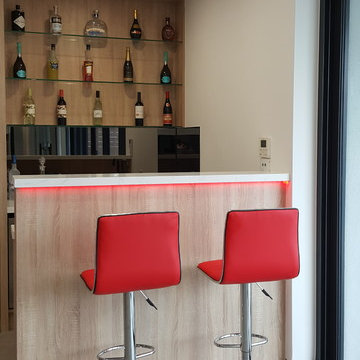
シドニーにある高級な中くらいなコンテンポラリースタイルのおしゃれな着席型バー (ll型、ドロップインシンク、フラットパネル扉のキャビネット、淡色木目調キャビネット、クオーツストーンカウンター、グレーのキッチンパネル、ミラータイルのキッチンパネル、磁器タイルの床、グレーの床、白いキッチンカウンター) の写真
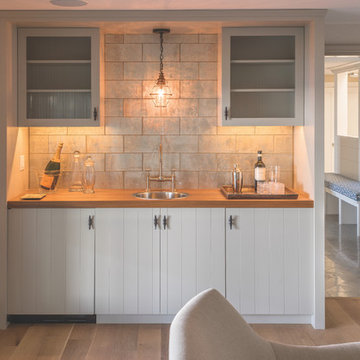
ポートランド(メイン)にあるお手頃価格の中くらいなビーチスタイルのおしゃれなウェット バー (I型、ドロップインシンク、フラットパネル扉のキャビネット、白いキャビネット、木材カウンター、グレーのキッチンパネル、メタルタイルのキッチンパネル、淡色無垢フローリング、茶色い床) の写真

Completed in 2020, this large 3,500 square foot bungalow underwent a major facelift from the 1990s finishes throughout the house. We worked with the homeowners who have two sons to create a bright and serene forever home. The project consisted of one kitchen, four bathrooms, den, and game room. We mixed Scandinavian and mid-century modern styles to create these unique and fun spaces.
---
Project designed by the Atomic Ranch featured modern designers at Breathe Design Studio. From their Austin design studio, they serve an eclectic and accomplished nationwide clientele including in Palm Springs, LA, and the San Francisco Bay Area.
For more about Breathe Design Studio, see here: https://www.breathedesignstudio.com/
To learn more about this project, see here: https://www.breathedesignstudio.com/bungalow-remodel

ラスベガスにあるラグジュアリーな広いモダンスタイルのおしゃれな着席型バー (ll型、ドロップインシンク、フラットパネル扉のキャビネット、グレーのキャビネット、大理石カウンター、グレーのキッチンパネル、ミラータイルのキッチンパネル、磁器タイルの床、グレーの床、マルチカラーのキッチンカウンター) の写真
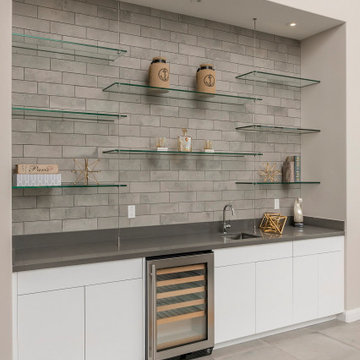
フェニックスにあるコンテンポラリースタイルのおしゃれなウェット バー (I型、ドロップインシンク、フラットパネル扉のキャビネット、白いキャビネット、グレーのキッチンパネル、グレーの床、グレーのキッチンカウンター) の写真

Abigail Rose Photography
他の地域にある広いトラディショナルスタイルのおしゃれなウェット バー (カーペット敷き、ベージュの床、I型、ドロップインシンク、黒いキャビネット、木材カウンター、グレーのキッチンパネル、茶色いキッチンカウンター、フラットパネル扉のキャビネット) の写真
他の地域にある広いトラディショナルスタイルのおしゃれなウェット バー (カーペット敷き、ベージュの床、I型、ドロップインシンク、黒いキャビネット、木材カウンター、グレーのキッチンパネル、茶色いキッチンカウンター、フラットパネル扉のキャビネット) の写真

トロントにある中くらいなコンテンポラリースタイルのおしゃれなウェット バー (I型、フラットパネル扉のキャビネット、白いキャビネット、グレーのキッチンパネル、サブウェイタイルのキッチンパネル、ベージュの床、ドロップインシンク、淡色無垢フローリング) の写真
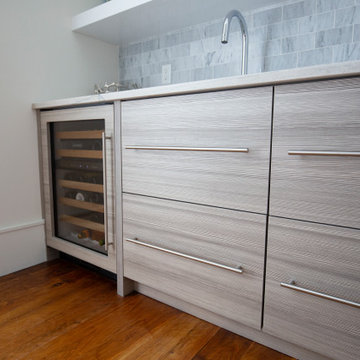
Project Number: M0000
Design/Manufacturer/Installer: Marquis Fine Cabinetry
Collection: Milano
Finishes: Fantasia, Bianco Lucido
Features: Adjustable Legs/Soft Close (Standard)
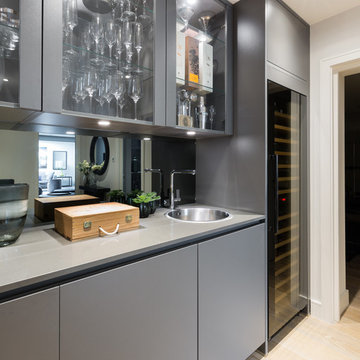
New build house - Bar designed, supplied and installed.
Lava grey matt laminate furniture with dark grey worktops and smoked mirror creates the perfect hangout for a drink.
Marcel Baumhauer da Silva - hausofsilva.com

サンフランシスコにある高級な広いミッドセンチュリースタイルのおしゃれな着席型バー (L型、ドロップインシンク、フラットパネル扉のキャビネット、グレーのキャビネット、木材カウンター、グレーのキッチンパネル、木材のキッチンパネル、カーペット敷き、ベージュの床) の写真
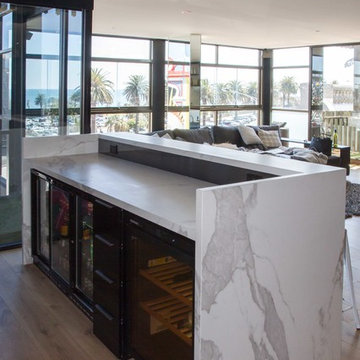
Yvonne Menegol
メルボルンにある広いモダンスタイルのおしゃれな着席型バー (フラットパネル扉のキャビネット、ll型、ドロップインシンク、黒いキャビネット、タイルカウンター、グレーのキッチンパネル、モザイクタイルのキッチンパネル、無垢フローリング、茶色い床、白いキッチンカウンター) の写真
メルボルンにある広いモダンスタイルのおしゃれな着席型バー (フラットパネル扉のキャビネット、ll型、ドロップインシンク、黒いキャビネット、タイルカウンター、グレーのキッチンパネル、モザイクタイルのキッチンパネル、無垢フローリング、茶色い床、白いキッチンカウンター) の写真
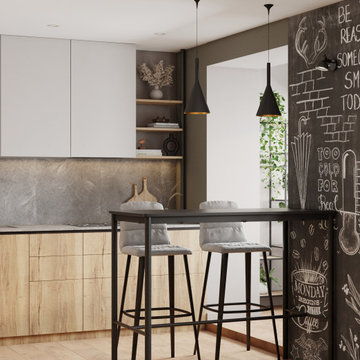
他の地域にあるお手頃価格の中くらいなコンテンポラリースタイルのおしゃれな着席型バー (ll型、ドロップインシンク、フラットパネル扉のキャビネット、グレーのキャビネット、ラミネートカウンター、グレーのキッチンパネル、セラミックタイルのキッチンパネル、クッションフロア、マルチカラーの床、グレーのキッチンカウンター) の写真
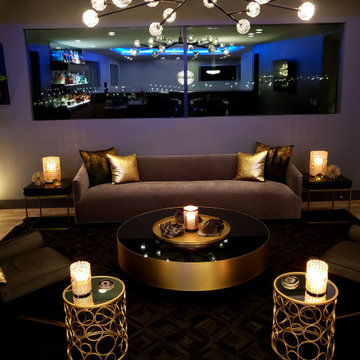
ラスベガスにあるラグジュアリーな広いモダンスタイルのおしゃれな着席型バー (ll型、ドロップインシンク、フラットパネル扉のキャビネット、グレーのキャビネット、大理石カウンター、グレーのキッチンパネル、ミラータイルのキッチンパネル、磁器タイルの床、グレーの床、マルチカラーのキッチンカウンター) の写真
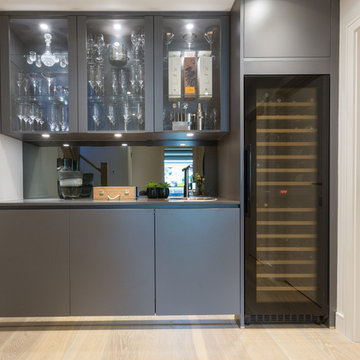
New build house - Bar designed, supplied and installed.
Lava grey matt laminate furniture with dark grey worktops and smoked mirror creates the perfect hangout for a drink.
Marcel Baumhauer da Silva - hausofsilva.com
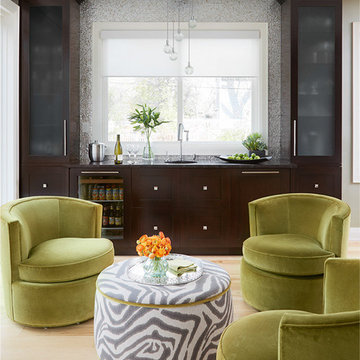
シカゴにある広いトランジショナルスタイルのおしゃれなホームバー (I型、ドロップインシンク、フラットパネル扉のキャビネット、濃色木目調キャビネット、御影石カウンター、グレーのキッチンパネル、ガラスタイルのキッチンパネル、無垢フローリング) の写真
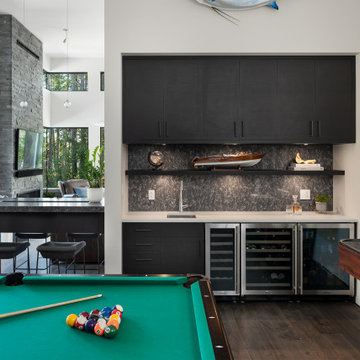
他の地域にあるラグジュアリーな広いコンテンポラリースタイルのおしゃれなウェット バー (I型、ドロップインシンク、フラットパネル扉のキャビネット、濃色木目調キャビネット、クオーツストーンカウンター、グレーのキッチンパネル、クオーツストーンのキッチンパネル、無垢フローリング、茶色い床、白いキッチンカウンター) の写真
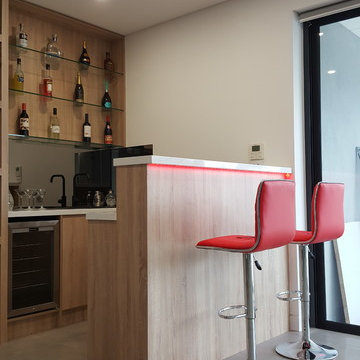
シドニーにある高級な中くらいなコンテンポラリースタイルのおしゃれな着席型バー (ll型、ドロップインシンク、フラットパネル扉のキャビネット、淡色木目調キャビネット、クオーツストーンカウンター、グレーのキッチンパネル、ミラータイルのキッチンパネル、磁器タイルの床、グレーの床、白いキッチンカウンター) の写真
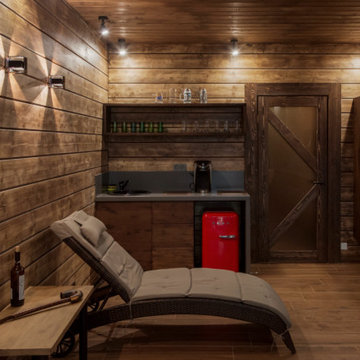
Мужская зона отдыха, домашний бар и чилаут у сауны
モスクワにあるお手頃価格の中くらいなおしゃれなウェット バー (ll型、ドロップインシンク、フラットパネル扉のキャビネット、濃色木目調キャビネット、ラミネートカウンター、グレーのキッチンパネル、磁器タイルの床、茶色い床、グレーのキッチンカウンター) の写真
モスクワにあるお手頃価格の中くらいなおしゃれなウェット バー (ll型、ドロップインシンク、フラットパネル扉のキャビネット、濃色木目調キャビネット、ラミネートカウンター、グレーのキッチンパネル、磁器タイルの床、茶色い床、グレーのキッチンカウンター) の写真
ホームバー (グレーのキッチンパネル、フラットパネル扉のキャビネット、ドロップインシンク) の写真
1