ホームバー (グレーのキッチンパネル、フラットパネル扉のキャビネット、茶色い床) の写真

Space for entertainment with plenty of smart storage.
他の地域にある小さなラスティックスタイルのおしゃれなウェット バー (コの字型、アンダーカウンターシンク、フラットパネル扉のキャビネット、濃色木目調キャビネット、御影石カウンター、グレーのキッチンパネル、トラバーチンのキッチンパネル、クッションフロア、茶色い床、茶色いキッチンカウンター) の写真
他の地域にある小さなラスティックスタイルのおしゃれなウェット バー (コの字型、アンダーカウンターシンク、フラットパネル扉のキャビネット、濃色木目調キャビネット、御影石カウンター、グレーのキッチンパネル、トラバーチンのキッチンパネル、クッションフロア、茶色い床、茶色いキッチンカウンター) の写真

Tucked into a corner of the living room is a glamourous black, grey and gold home bar with two wine refrigerators and an undermount bar sink.
サンフランシスコにある小さなコンテンポラリースタイルのおしゃれなウェット バー (I型、アンダーカウンターシンク、フラットパネル扉のキャビネット、グレーのキャビネット、クオーツストーンカウンター、グレーのキッチンパネル、セラミックタイルのキッチンパネル、無垢フローリング、茶色い床、黒いキッチンカウンター) の写真
サンフランシスコにある小さなコンテンポラリースタイルのおしゃれなウェット バー (I型、アンダーカウンターシンク、フラットパネル扉のキャビネット、グレーのキャビネット、クオーツストーンカウンター、グレーのキッチンパネル、セラミックタイルのキッチンパネル、無垢フローリング、茶色い床、黒いキッチンカウンター) の写真

Metropolis Textured Melamine door style in Argent Oak Vertical finish. Designed by Danielle Melchione, CKD of Reico Kitchen & Bath. Photographed by BTW Images LLC.
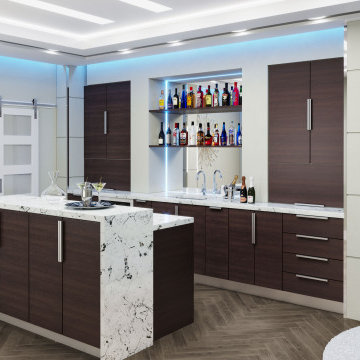
luxury european style cabinets
ソルトレイクシティにあるお手頃価格の広いコンテンポラリースタイルのおしゃれなウェット バー (I型、フラットパネル扉のキャビネット、茶色いキャビネット、クオーツストーンカウンター、グレーのキッチンパネル、濃色無垢フローリング、茶色い床、白いキッチンカウンター、アンダーカウンターシンク) の写真
ソルトレイクシティにあるお手頃価格の広いコンテンポラリースタイルのおしゃれなウェット バー (I型、フラットパネル扉のキャビネット、茶色いキャビネット、クオーツストーンカウンター、グレーのキッチンパネル、濃色無垢フローリング、茶色い床、白いキッチンカウンター、アンダーカウンターシンク) の写真
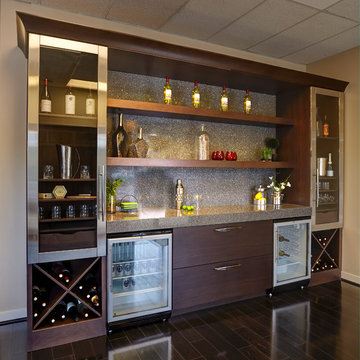
ボルチモアにあるお手頃価格の中くらいなコンテンポラリースタイルのおしゃれなウェット バー (濃色無垢フローリング、I型、フラットパネル扉のキャビネット、濃色木目調キャビネット、ラミネートカウンター、グレーのキッチンパネル、石スラブのキッチンパネル、茶色い床) の写真

This newly remodeled Weston home features new porcelain wood-look floors. We redesigned the kitchen in In two contrasting Homecrest cabinet finishes, Maple Anchor and Maple Iceberg. For the counters, luxurious quartz counters were installed creating a large eat-in island. We chose Orian Blanco by Silestone for the kitchen, island and bar countertop. A stylish hexagon tile was used for the backsplash. Decorate elements of white lines in scattered tiles were subtly incorporated adding an element of fun to the space.
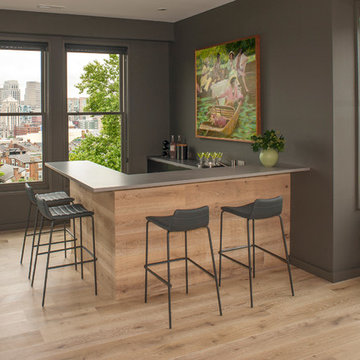
シンシナティにある中くらいなコンテンポラリースタイルのおしゃれなウェット バー (コの字型、アンダーカウンターシンク、フラットパネル扉のキャビネット、黒いキャビネット、グレーのキッチンパネル、無垢フローリング、茶色い床、グレーのキッチンカウンター) の写真
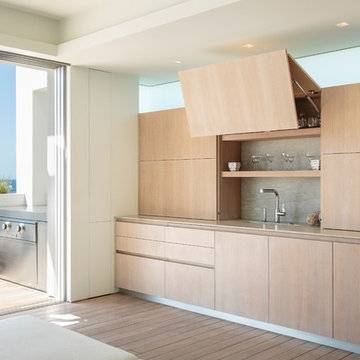
ロサンゼルスにあるコンテンポラリースタイルのおしゃれなウェット バー (I型、アンダーカウンターシンク、フラットパネル扉のキャビネット、淡色木目調キャビネット、グレーのキッチンパネル、石スラブのキッチンパネル、無垢フローリング、茶色い床、グレーのキッチンカウンター) の写真
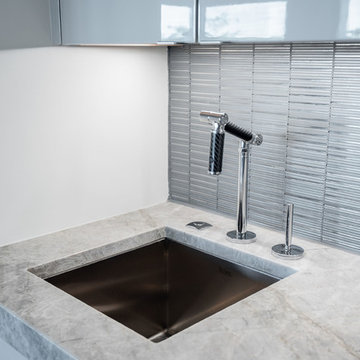
Built by Award Winning, Certified Luxury Custom Home Builder SHELTER Custom-Built Living.
Interior Details and Design- SHELTER Custom-Built Living Build-Design team. .
Architect- DLB Custom Home Design INC..
Interior Decorator- Hollis Erickson Design.
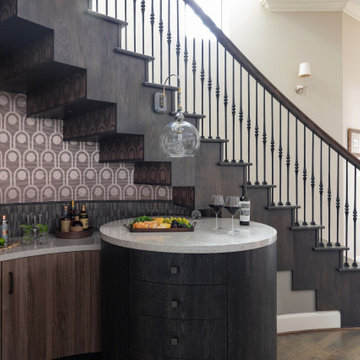
ヒューストンにあるトランジショナルスタイルのおしゃれなホームバー (I型、フラットパネル扉のキャビネット、濃色木目調キャビネット、グレーのキッチンパネル、モザイクタイルのキッチンパネル、濃色無垢フローリング、茶色い床、グレーのキッチンカウンター) の写真
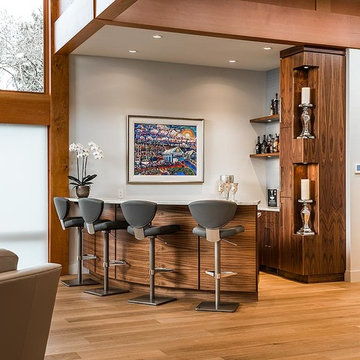
A bar just off the living area is a popular hangout spot for guests.
バンクーバーにある中くらいなコンテンポラリースタイルのおしゃれな着席型バー (コの字型、フラットパネル扉のキャビネット、グレーのキッチンパネル、茶色い床、濃色木目調キャビネット、無垢フローリング) の写真
バンクーバーにある中くらいなコンテンポラリースタイルのおしゃれな着席型バー (コの字型、フラットパネル扉のキャビネット、グレーのキッチンパネル、茶色い床、濃色木目調キャビネット、無垢フローリング) の写真
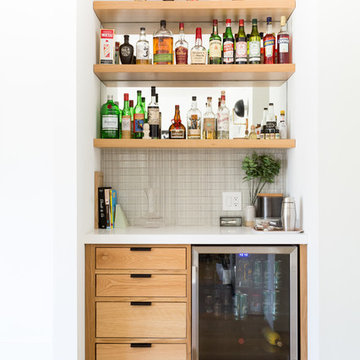
Remodeled by Lion Builder construction
Design By Veneer Designs
ロサンゼルスにある小さなコンテンポラリースタイルのおしゃれなホームバー (I型、フラットパネル扉のキャビネット、クオーツストーンカウンター、セラミックタイルのキッチンパネル、白いキッチンカウンター、中間色木目調キャビネット、無垢フローリング、茶色い床、グレーのキッチンパネル) の写真
ロサンゼルスにある小さなコンテンポラリースタイルのおしゃれなホームバー (I型、フラットパネル扉のキャビネット、クオーツストーンカウンター、セラミックタイルのキッチンパネル、白いキッチンカウンター、中間色木目調キャビネット、無垢フローリング、茶色い床、グレーのキッチンパネル) の写真
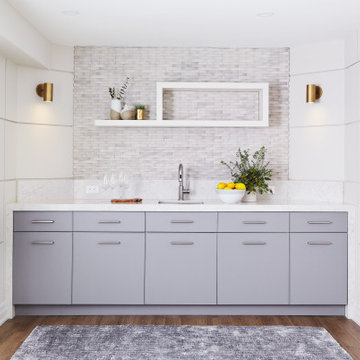
トロントにある中くらいなコンテンポラリースタイルのおしゃれなウェット バー (I型、アンダーカウンターシンク、フラットパネル扉のキャビネット、グレーのキャビネット、グレーのキッチンパネル、無垢フローリング、茶色い床、白いキッチンカウンター) の写真

The large family room splits duties as a sports lounge, media room, and wet bar. The double volume space was partly a result of the integration of the architecture into the hillside, local building codes, and also creates a very unique spacial relationship with the entry and lower levels. Enhanced sound proofing and pocketing sliding doors help to control the noise levels for adjacent bedrooms and living spaces.
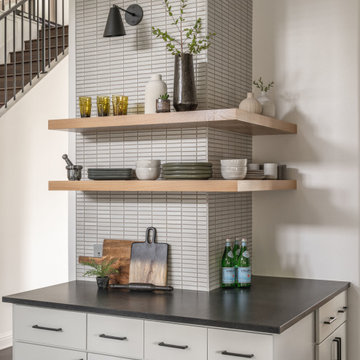
Coffee bar renovation included new cabinet doors and drawer fronts, new countertops, backsplash, tile, new lighting and hardware fixtures, open shelving and fresh paint.
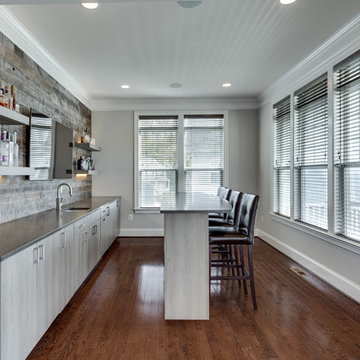
Metropolis Textured Melamine door style in Argent Oak Vertical finish. Designed by Danielle Melchione, CKD of Reico Kitchen & Bath. Photographed by BTW Images LLC.

The wet bar features slab-front oak cabinets by Capitol Custom Cabinetry & Finishing, calacatta gold marble from Indigo Granite & Tile, antique mirrored backsplash, and an integrated wine fridge. The smooth, hand-troweled plasterwork on the walls and ceiling pair with the ruggedness of the oak floors from Jeffco Flooring & Supply.
oak floors from Jeffco Flooring & Supply coordinate with
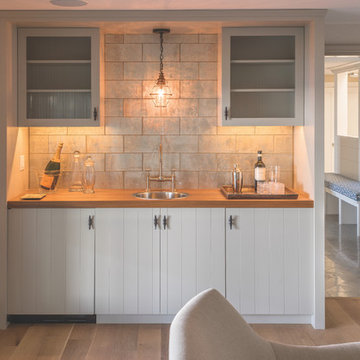
ポートランド(メイン)にあるお手頃価格の中くらいなビーチスタイルのおしゃれなウェット バー (I型、ドロップインシンク、フラットパネル扉のキャビネット、白いキャビネット、木材カウンター、グレーのキッチンパネル、メタルタイルのキッチンパネル、淡色無垢フローリング、茶色い床) の写真
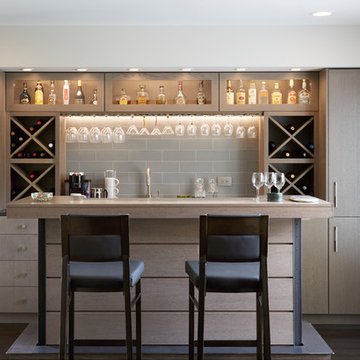
Originally an unused library, this room was converted into a bar area that connected the dining room into more of an expandable social place. The fully functional wine and liquor bar also holds a hidden coffee bar. The custom designed island has an industrial feel with exposed steel details and a modern chic look. The well-lit backslash draws attention to the illuminated glass cabinets that are perfect for showcasing bar liquors.
Photographer: Michael Alan Kaskel

Completed in 2020, this large 3,500 square foot bungalow underwent a major facelift from the 1990s finishes throughout the house. We worked with the homeowners who have two sons to create a bright and serene forever home. The project consisted of one kitchen, four bathrooms, den, and game room. We mixed Scandinavian and mid-century modern styles to create these unique and fun spaces.
---
Project designed by the Atomic Ranch featured modern designers at Breathe Design Studio. From their Austin design studio, they serve an eclectic and accomplished nationwide clientele including in Palm Springs, LA, and the San Francisco Bay Area.
For more about Breathe Design Studio, see here: https://www.breathedesignstudio.com/
To learn more about this project, see here: https://www.breathedesignstudio.com/bungalow-remodel
ホームバー (グレーのキッチンパネル、フラットパネル扉のキャビネット、茶色い床) の写真
1