お手頃価格の中くらいなホームバー (茶色いキッチンパネル) の写真
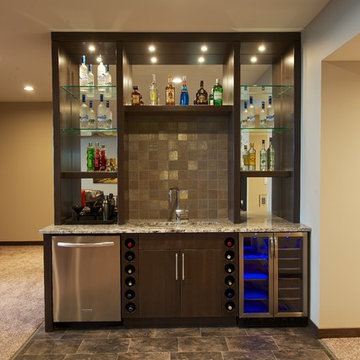
FLOORING SHOWROOM
他の地域にあるお手頃価格の中くらいなトラディショナルスタイルのおしゃれなウェット バー (I型、アンダーカウンターシンク、フラットパネル扉のキャビネット、濃色木目調キャビネット、御影石カウンター、茶色いキッチンパネル、石タイルのキッチンパネル、セラミックタイルの床) の写真
他の地域にあるお手頃価格の中くらいなトラディショナルスタイルのおしゃれなウェット バー (I型、アンダーカウンターシンク、フラットパネル扉のキャビネット、濃色木目調キャビネット、御影石カウンター、茶色いキッチンパネル、石タイルのキッチンパネル、セラミックタイルの床) の写真
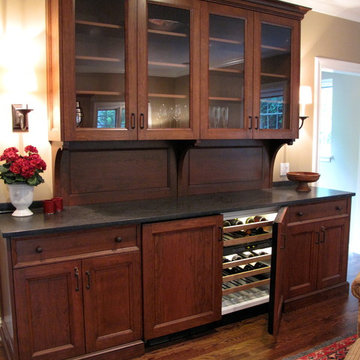
© 2012 Change Design Group
シカゴにあるお手頃価格の中くらいなトラディショナルスタイルのおしゃれなウェット バー (I型、シンクなし、落し込みパネル扉のキャビネット、濃色木目調キャビネット、ソープストーンカウンター、茶色いキッチンパネル、木材のキッチンパネル、濃色無垢フローリング、茶色い床) の写真
シカゴにあるお手頃価格の中くらいなトラディショナルスタイルのおしゃれなウェット バー (I型、シンクなし、落し込みパネル扉のキャビネット、濃色木目調キャビネット、ソープストーンカウンター、茶色いキッチンパネル、木材のキッチンパネル、濃色無垢フローリング、茶色い床) の写真
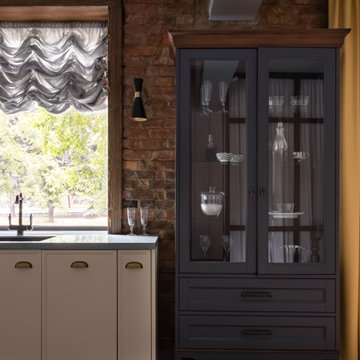
他の地域にあるお手頃価格の中くらいなおしゃれなホームバー (L型、アンダーカウンターシンク、フラットパネル扉のキャビネット、白いキャビネット、人工大理石カウンター、茶色いキッチンパネル、セラミックタイルのキッチンパネル、ラミネートの床、青いキッチンカウンター) の写真
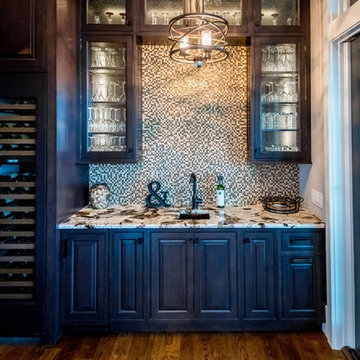
A step back for a better view of this stunning wine room...with Copenhagen granite countertops and contrasting Diamante Midtown Brown glass mosaic tile backsplash, beautiful hardwood floor. What a great feature for entertaining.
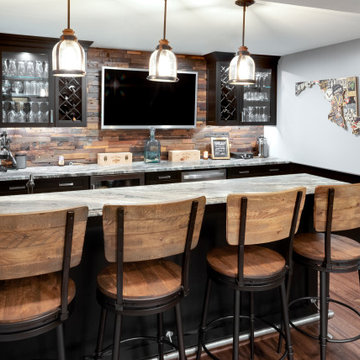
ボルチモアにあるお手頃価格の中くらいなトラディショナルスタイルのおしゃれなウェット バー (コの字型、アンダーカウンターシンク、シェーカースタイル扉のキャビネット、黒いキャビネット、御影石カウンター、茶色いキッチンパネル、木材のキッチンパネル、無垢フローリング、茶色い床、白いキッチンカウンター) の写真

*** This model home won the Wichita Area Builders Association Fall 2016 Parade of Homes awards for Master Suite & Bath, Effective Design and Pick of the Parade! ***
This beautiful home was built by Paul Gray Homes, LLC. I collaborated with Paul on the finish and lighting selections. I then created new furniture schemes for the living room and dining room and accessorized the spaces to pull together this transitional look that is currently popular in the Wichita market. Paul and I decided to go a bit more glam in the master bathroom and it really paid off. Isn't it gorgeous? WABA's judges sure thought so!
Gavin Peters Photography
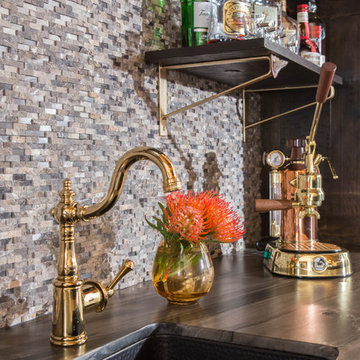
We had this rustic bar made in Ohio and shipped to LA. It's made of solid reclaimed Oak material and weighed almost a ton. But it was all worth the effort. We used a striking stone counter top and stone mosaic to compliment the dark wood. The floating shelves add a lightness to the space. The wine cabinets were custom made to fit on either side of the bar. The combination of different wood stains adds some depth to the space and gives the space a worn lived in feel.
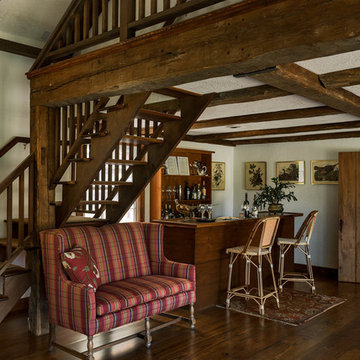
Rob Karosis: Photographer
ブリッジポートにあるお手頃価格の中くらいなトラディショナルスタイルのおしゃれな着席型バー (I型、シンクなし、オープンシェルフ、濃色木目調キャビネット、木材カウンター、茶色いキッチンパネル、木材のキッチンパネル、濃色無垢フローリング、茶色い床) の写真
ブリッジポートにあるお手頃価格の中くらいなトラディショナルスタイルのおしゃれな着席型バー (I型、シンクなし、オープンシェルフ、濃色木目調キャビネット、木材カウンター、茶色いキッチンパネル、木材のキッチンパネル、濃色無垢フローリング、茶色い床) の写真
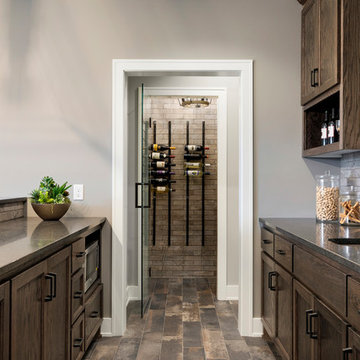
Seated Wet Bar with brick tile backsplash & wine room!
ミネアポリスにあるお手頃価格の中くらいなトランジショナルスタイルのおしゃれな着席型バー (コの字型、アンダーカウンターシンク、シェーカースタイル扉のキャビネット、濃色木目調キャビネット、御影石カウンター、茶色いキッチンパネル、サブウェイタイルのキッチンパネル、セラミックタイルの床、マルチカラーの床、黒いキッチンカウンター) の写真
ミネアポリスにあるお手頃価格の中くらいなトランジショナルスタイルのおしゃれな着席型バー (コの字型、アンダーカウンターシンク、シェーカースタイル扉のキャビネット、濃色木目調キャビネット、御影石カウンター、茶色いキッチンパネル、サブウェイタイルのキッチンパネル、セラミックタイルの床、マルチカラーの床、黒いキッチンカウンター) の写真
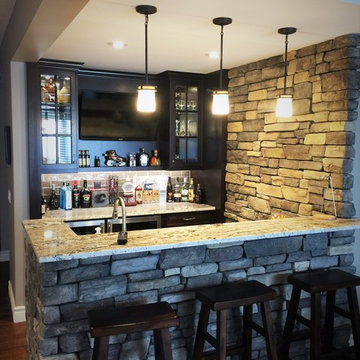
カルガリーにあるお手頃価格の中くらいなラスティックスタイルのおしゃれな着席型バー (濃色木目調キャビネット、ガラス扉のキャビネット、コの字型、アンダーカウンターシンク、珪岩カウンター、茶色いキッチンパネル、石タイルのキッチンパネル、濃色無垢フローリング、茶色い床、白いキッチンカウンター) の写真
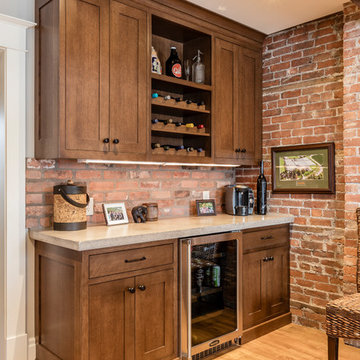
トロントにあるお手頃価格の中くらいなラスティックスタイルのおしゃれなウェット バー (I型、シンクなし、シェーカースタイル扉のキャビネット、濃色木目調キャビネット、大理石カウンター、茶色いキッチンパネル、レンガのキッチンパネル、淡色無垢フローリング、ベージュの床) の写真
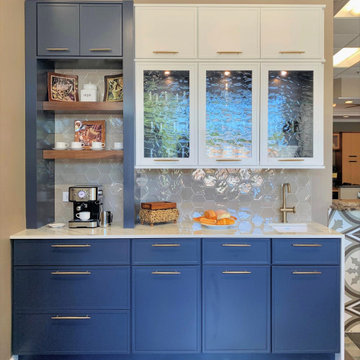
Coffee bar in white and blue with walnut accents
シカゴにあるお手頃価格の中くらいなエクレクティックスタイルのおしゃれなウェット バー (アンダーカウンターシンク、落し込みパネル扉のキャビネット、青いキャビネット、茶色いキッチンパネル、セラミックタイルのキッチンパネル、磁器タイルの床、茶色い床、白いキッチンカウンター) の写真
シカゴにあるお手頃価格の中くらいなエクレクティックスタイルのおしゃれなウェット バー (アンダーカウンターシンク、落し込みパネル扉のキャビネット、青いキャビネット、茶色いキッチンパネル、セラミックタイルのキッチンパネル、磁器タイルの床、茶色い床、白いキッチンカウンター) の写真

8-foot Wet Bar
アトランタにあるお手頃価格の中くらいなトラディショナルスタイルのおしゃれなウェット バー (I型、アンダーカウンターシンク、レイズドパネル扉のキャビネット、グレーのキャビネット、御影石カウンター、茶色いキッチンパネル、磁器タイルのキッチンパネル、トラバーチンの床、茶色い床) の写真
アトランタにあるお手頃価格の中くらいなトラディショナルスタイルのおしゃれなウェット バー (I型、アンダーカウンターシンク、レイズドパネル扉のキャビネット、グレーのキャビネット、御影石カウンター、茶色いキッチンパネル、磁器タイルのキッチンパネル、トラバーチンの床、茶色い床) の写真
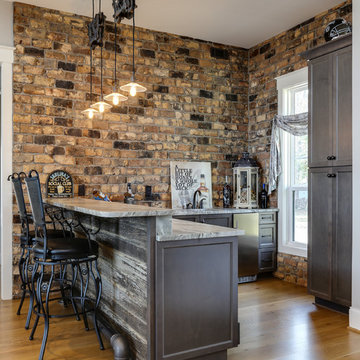
Photos by Tad Davis
ローリーにあるお手頃価格の中くらいなラスティックスタイルのおしゃれな着席型バー (L型、アンダーカウンターシンク、落し込みパネル扉のキャビネット、中間色木目調キャビネット、大理石カウンター、茶色いキッチンパネル、レンガのキッチンパネル、ベージュのキッチンカウンター) の写真
ローリーにあるお手頃価格の中くらいなラスティックスタイルのおしゃれな着席型バー (L型、アンダーカウンターシンク、落し込みパネル扉のキャビネット、中間色木目調キャビネット、大理石カウンター、茶色いキッチンパネル、レンガのキッチンパネル、ベージュのキッチンカウンター) の写真
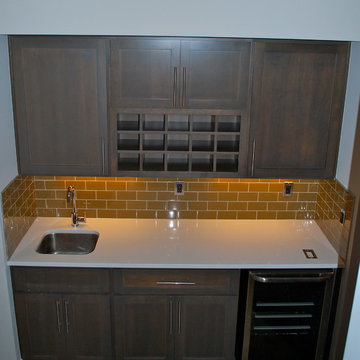
; Moss
デンバーにあるお手頃価格の中くらいなトランジショナルスタイルのおしゃれなウェット バー (I型、アンダーカウンターシンク、シェーカースタイル扉のキャビネット、濃色木目調キャビネット、クオーツストーンカウンター、茶色いキッチンパネル、ガラスタイルのキッチンパネル、カーペット敷き) の写真
デンバーにあるお手頃価格の中くらいなトランジショナルスタイルのおしゃれなウェット バー (I型、アンダーカウンターシンク、シェーカースタイル扉のキャビネット、濃色木目調キャビネット、クオーツストーンカウンター、茶色いキッチンパネル、ガラスタイルのキッチンパネル、カーペット敷き) の写真
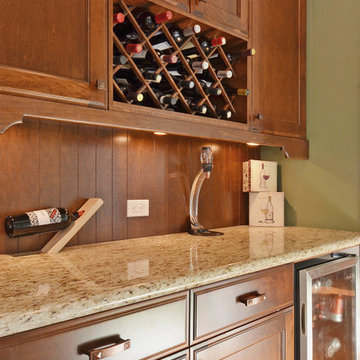
seevirtual360.com
バンクーバーにあるお手頃価格の中くらいなトラディショナルスタイルのおしゃれなホームバー (I型、落し込みパネル扉のキャビネット、中間色木目調キャビネット、御影石カウンター、茶色いキッチンパネル、無垢フローリング) の写真
バンクーバーにあるお手頃価格の中くらいなトラディショナルスタイルのおしゃれなホームバー (I型、落し込みパネル扉のキャビネット、中間色木目調キャビネット、御影石カウンター、茶色いキッチンパネル、無垢フローリング) の写真
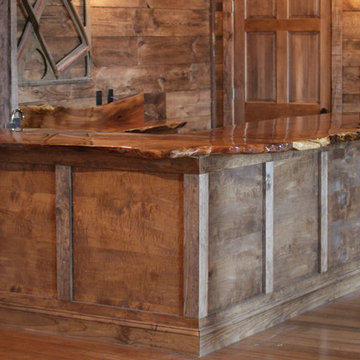
The maple top rounds out this upstairs space. Who doesn't want a bar upstairs too?
バーリントンにあるお手頃価格の中くらいなラスティックスタイルのおしゃれなホームバー (コの字型、オープンシェルフ、中間色木目調キャビネット、木材カウンター、茶色いキッチンパネル、木材のキッチンパネル、無垢フローリング、茶色いキッチンカウンター) の写真
バーリントンにあるお手頃価格の中くらいなラスティックスタイルのおしゃれなホームバー (コの字型、オープンシェルフ、中間色木目調キャビネット、木材カウンター、茶色いキッチンパネル、木材のキッチンパネル、無垢フローリング、茶色いキッチンカウンター) の写真
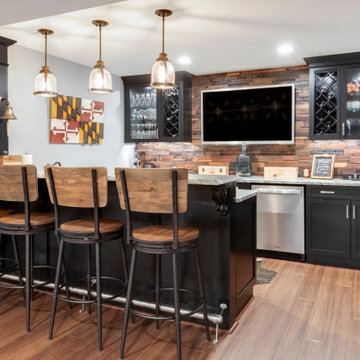
ボルチモアにあるお手頃価格の中くらいなトラディショナルスタイルのおしゃれなウェット バー (コの字型、アンダーカウンターシンク、シェーカースタイル扉のキャビネット、黒いキャビネット、御影石カウンター、茶色いキッチンパネル、木材のキッチンパネル、無垢フローリング、白いキッチンカウンター) の写真
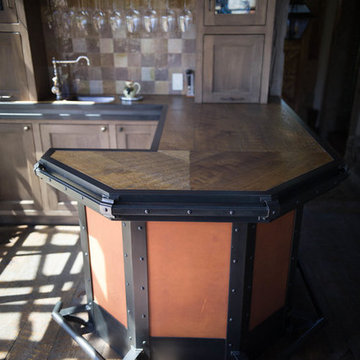
Michael Armstrong
サンフランシスコにあるお手頃価格の中くらいなラスティックスタイルのおしゃれなウェット バー (濃色無垢フローリング、茶色い床、茶色いキッチンパネル、コの字型、ドロップインシンク、シェーカースタイル扉のキャビネット、濃色木目調キャビネット、木材カウンター、セラミックタイルのキッチンパネル、茶色いキッチンカウンター) の写真
サンフランシスコにあるお手頃価格の中くらいなラスティックスタイルのおしゃれなウェット バー (濃色無垢フローリング、茶色い床、茶色いキッチンパネル、コの字型、ドロップインシンク、シェーカースタイル扉のキャビネット、濃色木目調キャビネット、木材カウンター、セラミックタイルのキッチンパネル、茶色いキッチンカウンター) の写真

AV Architects + Builders
Location: Falls Church, VA, USA
Our clients were a newly-wed couple looking to start a new life together. With a love for the outdoors and theirs dogs and cats, we wanted to create a design that wouldn’t make them sacrifice any of their hobbies or interests. We designed a floor plan to allow for comfortability relaxation, any day of the year. We added a mudroom complete with a dog bath at the entrance of the home to help take care of their pets and track all the mess from outside. We added multiple access points to outdoor covered porches and decks so they can always enjoy the outdoors, not matter the time of year. The second floor comes complete with the master suite, two bedrooms for the kids with a shared bath, and a guest room for when they have family over. The lower level offers all the entertainment whether it’s a large family room for movie nights or an exercise room. Additionally, the home has 4 garages for cars – 3 are attached to the home and one is detached and serves as a workshop for him.
The look and feel of the home is informal, casual and earthy as the clients wanted to feel relaxed at home. The materials used are stone, wood, iron and glass and the home has ample natural light. Clean lines, natural materials and simple details for relaxed casual living.
Stacy Zarin Photography
お手頃価格の中くらいなホームバー (茶色いキッチンパネル) の写真
1