高級な中くらいなホームバー (茶色いキッチンパネル) の写真
並び替え:今日の人気順
写真 1〜20 枚目(全 233 枚)

Design-Build project included converting an unused formal living room in our client's home into a billiards room complete with a custom bar and humidor.

A rejuvenation project of the entire first floor of approx. 1700sq.
The kitchen was completely redone and redesigned with relocation of all major appliances, construction of a new functioning island and creating a more open and airy feeling in the space.
A "window" was opened from the kitchen to the living space to create a connection and practical work area between the kitchen and the new home bar lounge that was constructed in the living space.
New dramatic color scheme was used to create a "grandness" felling when you walk in through the front door and accent wall to be designated as the TV wall.
The stairs were completely redesigned from wood banisters and carpeted steps to a minimalistic iron design combining the mid-century idea with a bit of a modern Scandinavian look.
The old family room was repurposed to be the new official dinning area with a grand buffet cabinet line, dramatic light fixture and a new minimalistic look for the fireplace with 3d white tiles.

マイアミにある高級な中くらいなビーチスタイルのおしゃれなウェット バー (I型、アンダーカウンターシンク、レイズドパネル扉のキャビネット、白いキャビネット、珪岩カウンター、茶色いキッチンパネル、木材のキッチンパネル、セラミックタイルの床、茶色い床、白いキッチンカウンター) の写真

Basement wet bar with stikwood wall, industrial pipe shelving, beverage cooler, and microwave.
シカゴにある高級な中くらいなトランジショナルスタイルのおしゃれなウェット バー (I型、アンダーカウンターシンク、シェーカースタイル扉のキャビネット、青いキャビネット、珪岩カウンター、茶色いキッチンパネル、木材のキッチンパネル、コンクリートの床、グレーの床、マルチカラーのキッチンカウンター) の写真
シカゴにある高級な中くらいなトランジショナルスタイルのおしゃれなウェット バー (I型、アンダーカウンターシンク、シェーカースタイル扉のキャビネット、青いキャビネット、珪岩カウンター、茶色いキッチンパネル、木材のキッチンパネル、コンクリートの床、グレーの床、マルチカラーのキッチンカウンター) の写真

Grabill Cabinets Lacunar door style White Oak Rift wet bar in custom black finish, Grothouse Anvil countertop in Palladium with Durata matte finish with undermount sink. Visbeen Architects, Lynn Hollander Design, Ashley Avila Photography.

アトランタにある高級な中くらいなコンテンポラリースタイルのおしゃれな着席型バー (L型、アンダーカウンターシンク、シェーカースタイル扉のキャビネット、グレーのキャビネット、クオーツストーンカウンター、茶色いキッチンパネル、木材のキッチンパネル、無垢フローリング、茶色い床、白いキッチンカウンター) の写真

バンクーバーにある高級な中くらいなコンテンポラリースタイルのおしゃれなホームバー (I型、シンクなし、オープンシェルフ、白いキャビネット、クオーツストーンカウンター、茶色いキッチンパネル、石タイルのキッチンパネル、淡色無垢フローリング、ベージュの床、白いキッチンカウンター) の写真

A balance of modern finishes with a traditional feel. The asymmetrical design makes this walk up bar aesthetically pleasing.
©Finished Basement Company.

A glass wine cellar anchors the design of this gorgeous basement that includes a rec area, yoga room, wet bar, and more.
ロサンゼルスにある高級な中くらいなコンテンポラリースタイルのおしゃれな着席型バー (L型、アンダーカウンターシンク、フラットパネル扉のキャビネット、茶色いキャビネット、茶色いキッチンパネル、淡色無垢フローリング、ベージュの床、白いキッチンカウンター) の写真
ロサンゼルスにある高級な中くらいなコンテンポラリースタイルのおしゃれな着席型バー (L型、アンダーカウンターシンク、フラットパネル扉のキャビネット、茶色いキャビネット、茶色いキッチンパネル、淡色無垢フローリング、ベージュの床、白いキッチンカウンター) の写真
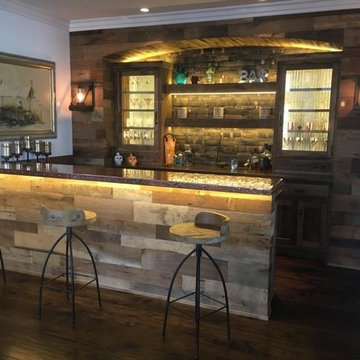
Luis Becerrca
オレンジカウンティにある高級な中くらいなラスティックスタイルのおしゃれなウェット バー (コの字型、ドロップインシンク、シェーカースタイル扉のキャビネット、中間色木目調キャビネット、銅製カウンター、茶色いキッチンパネル、木材のキッチンパネル、濃色無垢フローリング、茶色い床) の写真
オレンジカウンティにある高級な中くらいなラスティックスタイルのおしゃれなウェット バー (コの字型、ドロップインシンク、シェーカースタイル扉のキャビネット、中間色木目調キャビネット、銅製カウンター、茶色いキッチンパネル、木材のキッチンパネル、濃色無垢フローリング、茶色い床) の写真
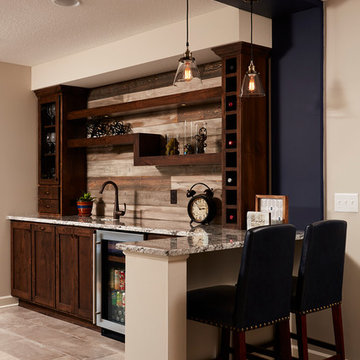
ミネアポリスにある高級な中くらいなトラディショナルスタイルのおしゃれなウェット バー (L型、アンダーカウンターシンク、落し込みパネル扉のキャビネット、濃色木目調キャビネット、御影石カウンター、茶色いキッチンパネル、木材のキッチンパネル、セラミックタイルの床) の写真

Custom designed bar by Daniel Salzman (Salzman Design Build) and the home owner. Ann sacks glass tile for the upper shelve backs, reclaimed wood blocks for the lower bar and seating area. We used Laminam porcelain slab for the counter top to match the sink.

Lotus Home Improvement took a dated oak kitchen and transformed it to a modern farmhouse chic space. Adding an island and bar made the space flow and feel cohesive.

Elm slab bar top with live edge and built in drink rail. Custom built by Where Wood Meets Steel.
デンバーにある高級な中くらいなトランジショナルスタイルのおしゃれな着席型バー (L型、アンダーカウンターシンク、白いキャビネット、木材カウンター、茶色いキッチンパネル、レンガのキッチンパネル、濃色無垢フローリング、茶色い床、茶色いキッチンカウンター) の写真
デンバーにある高級な中くらいなトランジショナルスタイルのおしゃれな着席型バー (L型、アンダーカウンターシンク、白いキャビネット、木材カウンター、茶色いキッチンパネル、レンガのキッチンパネル、濃色無垢フローリング、茶色い床、茶色いキッチンカウンター) の写真
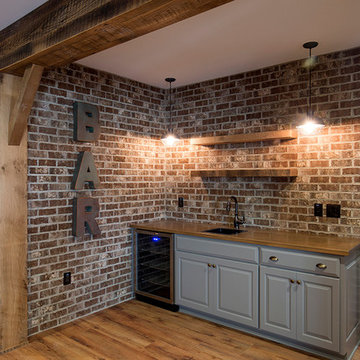
コロンバスにある高級な中くらいなカントリー風のおしゃれなウェット バー (I型、アンダーカウンターシンク、レイズドパネル扉のキャビネット、グレーのキャビネット、木材カウンター、茶色いキッチンパネル、レンガのキッチンパネル、無垢フローリング) の写真
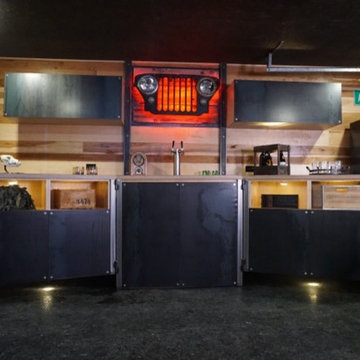
ソルトレイクシティにある高級な中くらいなラスティックスタイルのおしゃれなウェット バー (I型、シンクなし、フラットパネル扉のキャビネット、茶色いキッチンパネル、木材のキッチンパネル、ラミネートの床、黒い床) の写真
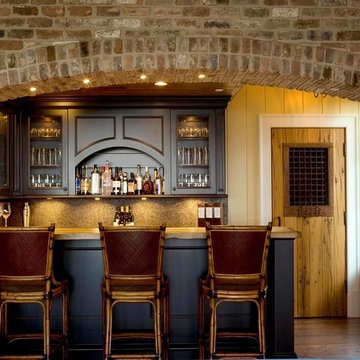
Home Wet Bar with Brick Arch, Dark Wood Panelled Storage, and Rustic Wood Door
チャールストンにある高級な中くらいなトラディショナルスタイルのおしゃれな着席型バー (ll型、ガラス扉のキャビネット、黒いキャビネット、茶色いキッチンパネル、濃色無垢フローリング、御影石カウンター、モザイクタイルのキッチンパネル、茶色い床) の写真
チャールストンにある高級な中くらいなトラディショナルスタイルのおしゃれな着席型バー (ll型、ガラス扉のキャビネット、黒いキャビネット、茶色いキッチンパネル、濃色無垢フローリング、御影石カウンター、モザイクタイルのキッチンパネル、茶色い床) の写真
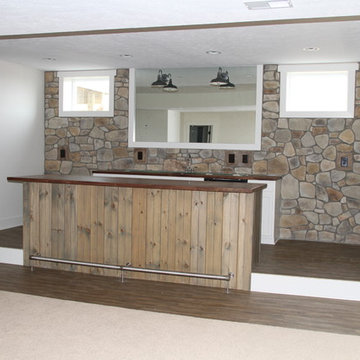
他の地域にある高級な中くらいなラスティックスタイルのおしゃれなウェット バー (ll型、アンダーカウンターシンク、御影石カウンター、茶色いキッチンパネル、石タイルのキッチンパネル、セラミックタイルの床) の写真
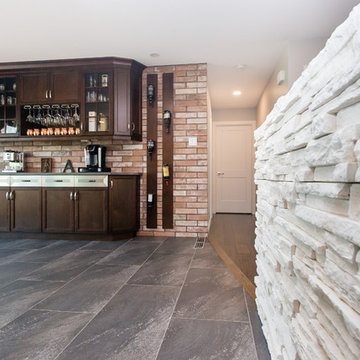
Ian Hennes Photography
カルガリーにある高級な中くらいなインダストリアルスタイルのおしゃれなウェット バー (I型、シンクなし、フラットパネル扉のキャビネット、濃色木目調キャビネット、クオーツストーンカウンター、茶色いキッチンパネル、レンガのキッチンパネル、セラミックタイルの床、グレーの床) の写真
カルガリーにある高級な中くらいなインダストリアルスタイルのおしゃれなウェット バー (I型、シンクなし、フラットパネル扉のキャビネット、濃色木目調キャビネット、クオーツストーンカウンター、茶色いキッチンパネル、レンガのキッチンパネル、セラミックタイルの床、グレーの床) の写真

In this Cedar Rapids residence, sophistication meets bold design, seamlessly integrating dynamic accents and a vibrant palette. Every detail is meticulously planned, resulting in a captivating space that serves as a modern haven for the entire family.
The upper level is a versatile haven for relaxation, work, and rest. In the elegant home bar, a brick wall accent adds warmth, complementing open shelving and a well-appointed island. Bar chairs, a mini-fridge, and curated decor complete this inviting space.
---
Project by Wiles Design Group. Their Cedar Rapids-based design studio serves the entire Midwest, including Iowa City, Dubuque, Davenport, and Waterloo, as well as North Missouri and St. Louis.
For more about Wiles Design Group, see here: https://wilesdesigngroup.com/
To learn more about this project, see here: https://wilesdesigngroup.com/cedar-rapids-dramatic-family-home-design
高級な中くらいなホームバー (茶色いキッチンパネル) の写真
1