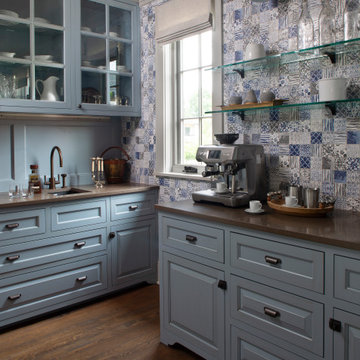ホームバー
並び替え:今日の人気順
写真 1〜20 枚目(全 26 枚)

Back bar with built in microwave cabinet, wine cooler, granite countertops, glass shelves and blue accent tile. ©Finished Basement Company
デンバーにある広いトランジショナルスタイルのおしゃれな着席型バー (コの字型、アンダーカウンターシンク、レイズドパネル扉のキャビネット、濃色木目調キャビネット、御影石カウンター、青いキッチンパネル、ガラスタイルのキッチンパネル、濃色無垢フローリング、茶色い床、ベージュのキッチンカウンター) の写真
デンバーにある広いトランジショナルスタイルのおしゃれな着席型バー (コの字型、アンダーカウンターシンク、レイズドパネル扉のキャビネット、濃色木目調キャビネット、御影石カウンター、青いキッチンパネル、ガラスタイルのキッチンパネル、濃色無垢フローリング、茶色い床、ベージュのキッチンカウンター) の写真

ボルチモアにあるラグジュアリーな広いビーチスタイルのおしゃれなウェット バー (I型、アンダーカウンターシンク、白いキャビネット、青いキッチンパネル、モザイクタイルのキッチンパネル、ベージュの床、ベージュのキッチンカウンター) の写真

Needham Spec House. Wet Bar: Wet Bar cabinets Schrock with Yale appliances. Quartz counter selected by BUYER. Blue subway staggered joint backsplash. Trim color Benjamin Moore Chantilly Lace. Shaws flooring Empire Oak in Vanderbilt finish selected by BUYER. Wall color and lights provided by BUYER. Photography by Sheryl Kalis. Construction by Veatch Property Development.
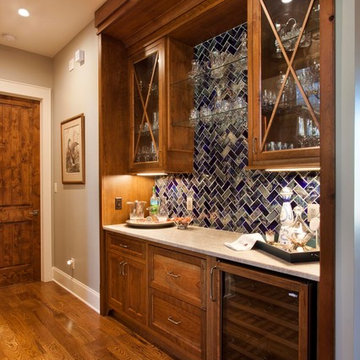
他の地域にある高級な中くらいなトランジショナルスタイルのおしゃれなホームバー (I型、ガラス扉のキャビネット、茶色いキャビネット、御影石カウンター、青いキッチンパネル、セラミックタイルのキッチンパネル、淡色無垢フローリング、茶色い床、ベージュのキッチンカウンター) の写真

Adjacent bar area with glass tile backsplash.
デンバーにあるお手頃価格の小さなトランジショナルスタイルのおしゃれなウェット バー (I型、アンダーカウンターシンク、フラットパネル扉のキャビネット、淡色木目調キャビネット、珪岩カウンター、青いキッチンパネル、ガラスタイルのキッチンパネル、無垢フローリング、茶色い床、ベージュのキッチンカウンター) の写真
デンバーにあるお手頃価格の小さなトランジショナルスタイルのおしゃれなウェット バー (I型、アンダーカウンターシンク、フラットパネル扉のキャビネット、淡色木目調キャビネット、珪岩カウンター、青いキッチンパネル、ガラスタイルのキッチンパネル、無垢フローリング、茶色い床、ベージュのキッチンカウンター) の写真

Wine Bar
Connie Anderson Photography
ヒューストンにあるお手頃価格の小さなトランジショナルスタイルのおしゃれなウェット バー (ll型、アンダーカウンターシンク、シェーカースタイル扉のキャビネット、ベージュのキャビネット、珪岩カウンター、青いキッチンパネル、セメントタイルのキッチンパネル、淡色無垢フローリング、茶色い床、ベージュのキッチンカウンター) の写真
ヒューストンにあるお手頃価格の小さなトランジショナルスタイルのおしゃれなウェット バー (ll型、アンダーカウンターシンク、シェーカースタイル扉のキャビネット、ベージュのキャビネット、珪岩カウンター、青いキッチンパネル、セメントタイルのキッチンパネル、淡色無垢フローリング、茶色い床、ベージュのキッチンカウンター) の写真
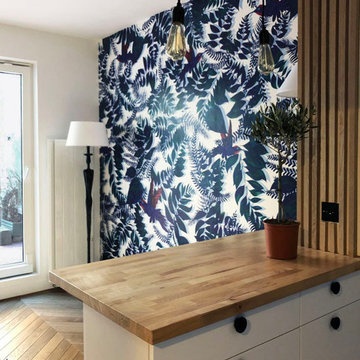
パリにあるお手頃価格の小さなコンテンポラリースタイルのおしゃれな着席型バー (I型、アンダーカウンターシンク、フラットパネル扉のキャビネット、白いキャビネット、木材カウンター、青いキッチンパネル、セラミックタイルのキッチンパネル、淡色無垢フローリング、ベージュの床、ベージュのキッチンカウンター) の写真
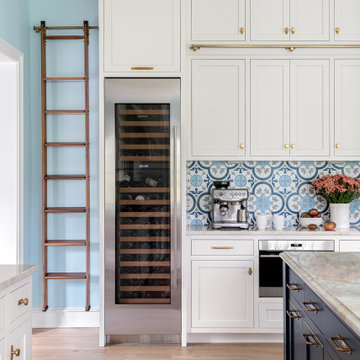
フィラデルフィアにあるラグジュアリーな広い地中海スタイルのおしゃれなドライ バー (L型、シェーカースタイル扉のキャビネット、白いキャビネット、珪岩カウンター、青いキッチンパネル、セメントタイルのキッチンパネル、磁器タイルの床、茶色い床、ベージュのキッチンカウンター) の写真
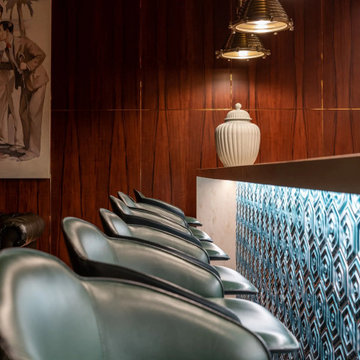
The design of this space is a harmonious blend of modern and retro elements, where sleek, teal leather bar chairs line up against a bar front adorned with a mesmerizing geometric pattern. Above, industrial-inspired pendant lights hang by chains, providing a warm, directed light that enhances the rich patina of the wooden walls. The ambiance is one of elegance and comfort, underscored by a large-scale vintage illustration that adds a touch of nostalgia to the contemporary setting
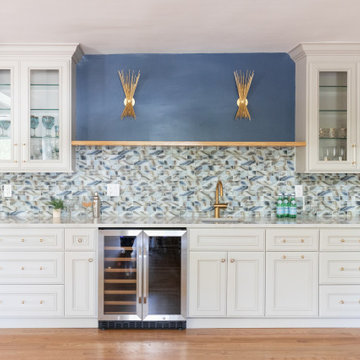
Renovation from an old Florida dated house that used to be a country club, to an updated beautiful Old Florida inspired kitchen, dining, bar and keeping room.
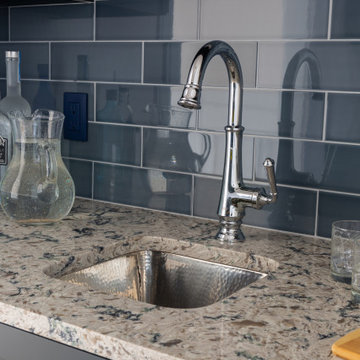
Needham Spec House. Wet Bar: Wet Bar cabinets Schrock with Yale appliances. Quartz counter selected by BUYER. Blue subway staggered joint backsplash. Trim color Benjamin Moore Chantilly Lace. Shaws flooring Empire Oak in Vanderbilt finish selected by BUYER. Wall color and lights provided by BUYER. Photography by Sheryl Kalis. Construction by Veatch Property Development.
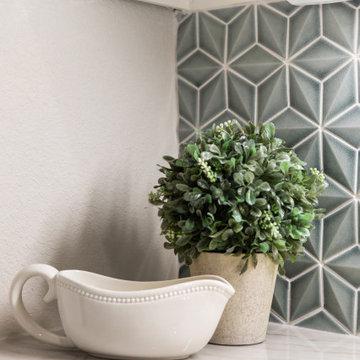
ヒューストンにある小さなエクレクティックスタイルのおしゃれなドライ バー (ll型、レイズドパネル扉のキャビネット、白いキャビネット、珪岩カウンター、青いキッチンパネル、磁器タイルのキッチンパネル、ベージュのキッチンカウンター) の写真
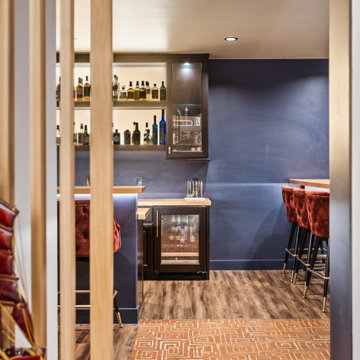
The colors create a rich, moody, relaxing entry to this bar and home theater space.
Room Redefined is a full-service home organization and design consultation firm. We offer move management to help with all stages of move prep to post-move set-up. In this case, once we moved the homeowners into their beautiful custom home, we worked intimately with them to understand how they needed each space to function, and to customize solutions that met their goals. As a part of our process, we helped with sorting and purging of items they did not want in their new home, selling, donating, or recycling the removed items. We then engaged in space planning, product selection and product purchasing. We handled all installation of the products we recommended, and continue to work with this family today to help maintain their space as they go through transitions as a family. We have been honored to work with additional members of their family and now their mountain home in Frisco, Colorado.
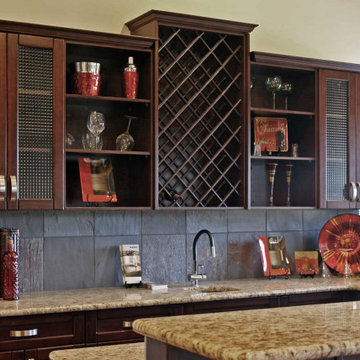
Our wet bar with Athabasca door style in Maple stain CL-Cappuccino ST-25070. Featuring glass doors, wall with open finished cabinets and a raised bar.
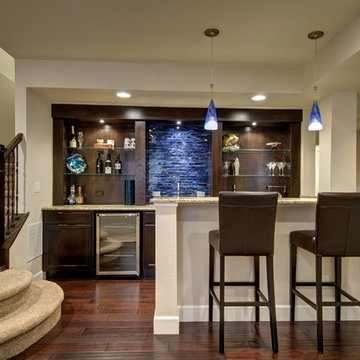
Walk behind wet bar with wood floors, glass shelves, built in wine cooler and blue accent tile. ©Finished Basement Company
デンバーにある広いトランジショナルスタイルのおしゃれな着席型バー (コの字型、アンダーカウンターシンク、レイズドパネル扉のキャビネット、濃色木目調キャビネット、御影石カウンター、青いキッチンパネル、ガラスタイルのキッチンパネル、濃色無垢フローリング、茶色い床、ベージュのキッチンカウンター) の写真
デンバーにある広いトランジショナルスタイルのおしゃれな着席型バー (コの字型、アンダーカウンターシンク、レイズドパネル扉のキャビネット、濃色木目調キャビネット、御影石カウンター、青いキッチンパネル、ガラスタイルのキッチンパネル、濃色無垢フローリング、茶色い床、ベージュのキッチンカウンター) の写真
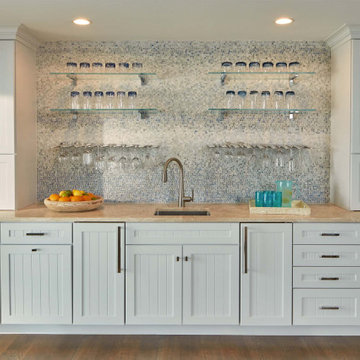
ボルチモアにあるラグジュアリーな広いビーチスタイルのおしゃれなウェット バー (I型、アンダーカウンターシンク、白いキャビネット、青いキッチンパネル、モザイクタイルのキッチンパネル、ベージュの床、ベージュのキッチンカウンター) の写真
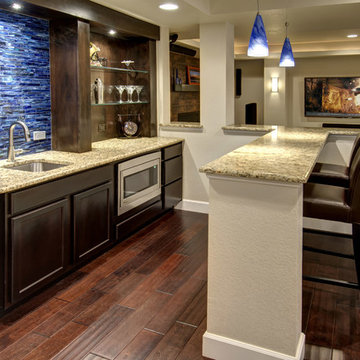
Wet bar with built in microwave cabinet, wine cooler, granite countertops, wood floors and blue accent tile.©Finished Basement Company
デンバーにある広いトランジショナルスタイルのおしゃれな着席型バー (コの字型、アンダーカウンターシンク、レイズドパネル扉のキャビネット、濃色木目調キャビネット、御影石カウンター、青いキッチンパネル、ガラスタイルのキッチンパネル、濃色無垢フローリング、茶色い床、ベージュのキッチンカウンター) の写真
デンバーにある広いトランジショナルスタイルのおしゃれな着席型バー (コの字型、アンダーカウンターシンク、レイズドパネル扉のキャビネット、濃色木目調キャビネット、御影石カウンター、青いキッチンパネル、ガラスタイルのキッチンパネル、濃色無垢フローリング、茶色い床、ベージュのキッチンカウンター) の写真
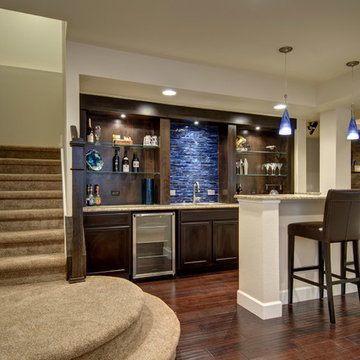
Wet bar with hardwood floors, glass shelves, blue accent tile and built in wine cooler. ©Finished Basement Company
デンバーにある広いトランジショナルスタイルのおしゃれな着席型バー (コの字型、アンダーカウンターシンク、レイズドパネル扉のキャビネット、濃色木目調キャビネット、御影石カウンター、青いキッチンパネル、ガラスタイルのキッチンパネル、濃色無垢フローリング、茶色い床、ベージュのキッチンカウンター) の写真
デンバーにある広いトランジショナルスタイルのおしゃれな着席型バー (コの字型、アンダーカウンターシンク、レイズドパネル扉のキャビネット、濃色木目調キャビネット、御影石カウンター、青いキッチンパネル、ガラスタイルのキッチンパネル、濃色無垢フローリング、茶色い床、ベージュのキッチンカウンター) の写真
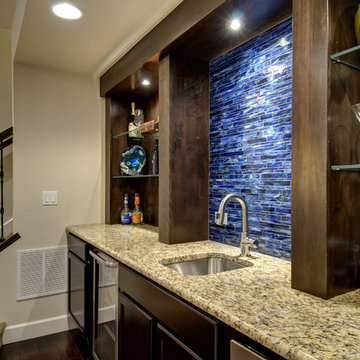
Back bar with wine cooler, granite countertops, glass shelves and blue accent tile. ©Finished Basement Company
デンバーにある広いトランジショナルスタイルのおしゃれな着席型バー (コの字型、アンダーカウンターシンク、レイズドパネル扉のキャビネット、濃色木目調キャビネット、御影石カウンター、青いキッチンパネル、ガラスタイルのキッチンパネル、濃色無垢フローリング、茶色い床、ベージュのキッチンカウンター) の写真
デンバーにある広いトランジショナルスタイルのおしゃれな着席型バー (コの字型、アンダーカウンターシンク、レイズドパネル扉のキャビネット、濃色木目調キャビネット、御影石カウンター、青いキッチンパネル、ガラスタイルのキッチンパネル、濃色無垢フローリング、茶色い床、ベージュのキッチンカウンター) の写真
1
