ホームバー (青いキッチンパネル、ガラスタイルのキッチンパネル、L型) の写真
絞り込み:
資材コスト
並び替え:今日の人気順
写真 1〜20 枚目(全 40 枚)
1/4

This beverage center is located adjacent to the kitchen and joint living area composed of greys, whites and blue accents. Our main focus was to create a space that would grab people’s attention, and be a feature of the kitchen. The cabinet color is a rich blue (amalfi) that creates a moody, elegant, and sleek atmosphere for the perfect cocktail hour.
This client is one who is not afraid to add sparkle, use fun patterns, and design with bold colors. For that added fun design we utilized glass Vihara tile in a iridescent finish along the back wall and behind the floating shelves. The cabinets with glass doors also have a wood mullion for an added accent. This gave our client a space to feature his beautiful collection of specialty glassware. The quilted hardware in a polished chrome finish adds that extra sparkle element to the design. This design maximizes storage space with a lazy susan in the corner, and pull-out cabinet organizers for beverages, spirits, and utensils.

This symmetrical Bar divides the space between the banquette and the family room, allowing easy access to both. The quartzite slab continues on the backsplash to differentiate this area.

Butlers Pantry with glass matte tile, quartz tops, and custom white cabinets with custom glass. Decorative hardware. This butlers pantry was a complete remodel and brought up to a new fresh and fun space.

This home in Encinitas was in need of a refresh to bring the Ocean into this family near the beach. The kitchen had a complete remodel with new cabinets, glass, sinks, faucets, custom blue color to match our clients favorite colors of the sea, and so much more. We custom made the design on the cabinets and wrapped the island and gave it a pop of color. The dining room had a custom large buffet with teak tile laced into the current hardwood floor. Every room was remodeled and the clients even have custom GR Studio furniture, (the Dorian Swivel Chair and the Warren 3 Piece Sofa). These pieces were brand new introduced in 2019 and this home on the beach was the first to have them. It was a pleasure designing this home with this family from custom window treatments, furniture, flooring, gym, kids play room, and even the outside where we introduced our new custom GR Studio outdoor coverings. This house is now a home for this artistic family. To see the full set of pictures you can view in the Gallery under Encinitas Ocean Remodel.

This 5466 SF custom home sits high on a bluff overlooking the St Johns River with wide views of downtown Jacksonville. The home includes five bedrooms, five and a half baths, formal living and dining rooms, a large study and theatre. An extensive rear lanai with outdoor kitchen and balcony take advantage of the riverfront views. A two-story great room with demonstration kitchen featuring Miele appliances is the central core of the home.
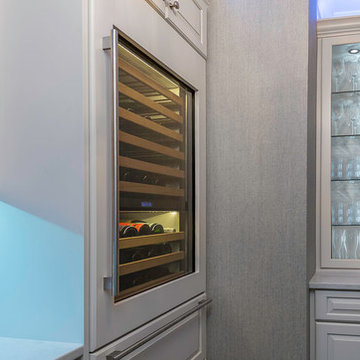
Wet bar features glass cabinetry with glass shelving to showcase the owners' alcohol collection, a paneled Sub Zero wine frig with glass door and paneled drawers, arabesque glass tile back splash and a custom crystal stemware cabinet with glass doors and glass shelving. The wet bar also has up lighting at the crown and under cabinet lighting, switched separately and operated by remote control.
Jack Cook Photography
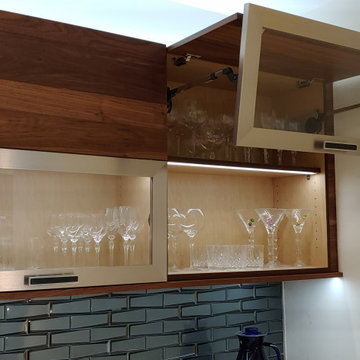
These bi-fold cabinets are so stunning and offer the right ratio of display and storage.
タンパにあるお手頃価格の中くらいなコンテンポラリースタイルのおしゃれなドライ バー (L型、フラットパネル扉のキャビネット、濃色木目調キャビネット、珪岩カウンター、青いキッチンパネル、ガラスタイルのキッチンパネル、白いキッチンカウンター) の写真
タンパにあるお手頃価格の中くらいなコンテンポラリースタイルのおしゃれなドライ バー (L型、フラットパネル扉のキャビネット、濃色木目調キャビネット、珪岩カウンター、青いキッチンパネル、ガラスタイルのキッチンパネル、白いキッチンカウンター) の写真
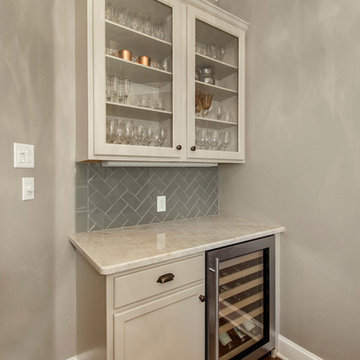
This light and bright kitchen got a major refresh! We painted, put in new counter tops & back splash, wood floors and sink/faucet. It was dark before and is now bright and updated! Design by Hatfield Builders & Remodelers | Photography by Versatile Imaging
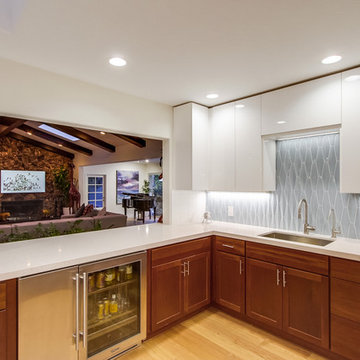
サンディエゴにあるお手頃価格の広いミッドセンチュリースタイルのおしゃれなホームバー (L型、落し込みパネル扉のキャビネット、中間色木目調キャビネット、クオーツストーンカウンター、青いキッチンパネル、ガラスタイルのキッチンパネル、淡色無垢フローリング、ベージュの床、白いキッチンカウンター) の写真
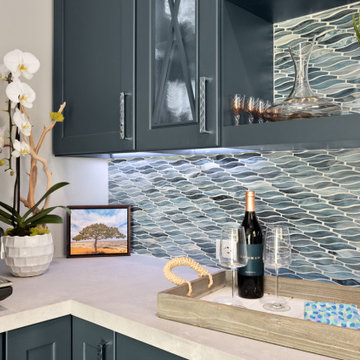
This beverage center is located adjacent to the kitchen and joint living area composed of greys, whites and blue accents. Our main focus was to create a space that would grab people’s attention, and be a feature of the kitchen. The cabinet color is a rich blue (amalfi) that creates a moody, elegant, and sleek atmosphere for the perfect cocktail hour.
This client is one who is not afraid to add sparkle, use fun patterns, and design with bold colors. For that added fun design we utilized glass Vihara tile in a iridescent finish along the back wall and behind the floating shelves. The cabinets with glass doors also have a wood mullion for an added accent. This gave our client a space to feature his beautiful collection of specialty glassware. The quilted hardware in a polished chrome finish adds that extra sparkle element to the design. This design maximizes storage space with a lazy susan in the corner, and pull-out cabinet organizers for beverages, spirits, and utensils.
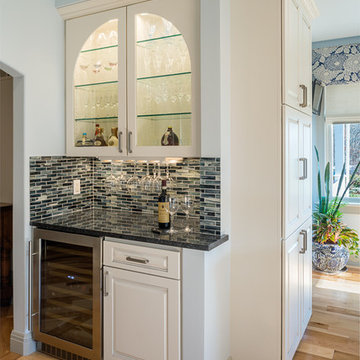
Final picture of a completely remodeled kitchen's new bar area, new cabinetry, install featuring custom carpentry with custom lighting and glass insert for cabinet doors, new flooring, glass back-splash and under cabinet led lighting, custom window treatments.
Designed by Exodus Design Group
Photographed by Aaron Usher
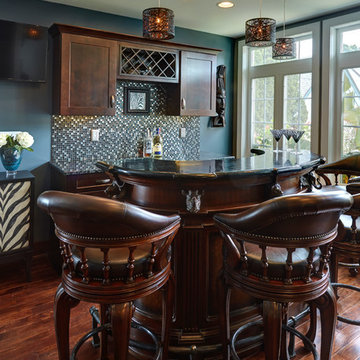
This project challenged us to creatively design a space with an open concept in a currently disjointed first floor. We converted a formal dining room, small kitchen, a pantry/storage room and a porch into a gorgeous kitchen, dining room, entertainment bar with a small powder off the entry way. It is easy to create a space if you have a great open floor plan, but we had to be specific in our design in order to take into account removing three structural walls, columns, and adjusting for different ceiling heights throughout the space. Our team worked together to give this couple an amazing entertaining space. They have a great functional kitchen with elegance and charm. The wood floors complement the rich stains of the Waypoint Cherry Java stained cabinets. The blue and green flecks in the Volga Blue granite are replicated in the soft blue tones of the glass backsplash that provides sophistication and color to the space. Fun pendant lights add a little glitz to the space. The once formal dining room and back porch have now become a fun entertaining space.
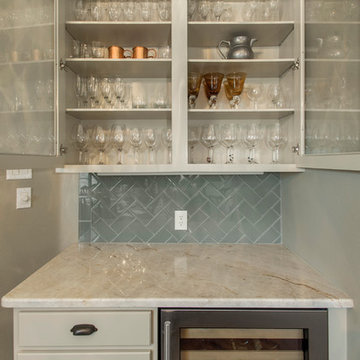
This light and bright kitchen got a major refresh! We painted, put in new counter tops & back splash, wood floors and sink/faucet. It was dark before and is now bright and updated! Design by Hatfield Builders & Remodelers | Photography by Versatile Imaging
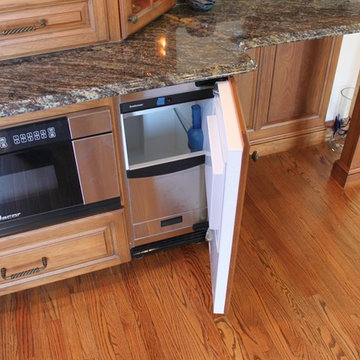
ラグジュアリーな中くらいなトラディショナルスタイルのおしゃれなウェット バー (L型、アンダーカウンターシンク、レイズドパネル扉のキャビネット、中間色木目調キャビネット、御影石カウンター、青いキッチンパネル、ガラスタイルのキッチンパネル、無垢フローリング、茶色い床) の写真
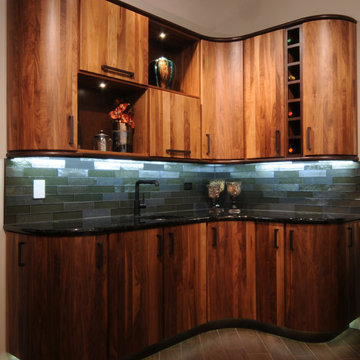
シカゴにある中くらいなエクレクティックスタイルのおしゃれなウェット バー (L型、アンダーカウンターシンク、中間色木目調キャビネット、人工大理石カウンター、青いキッチンパネル、無垢フローリング、茶色い床、ガラスタイルのキッチンパネル) の写真
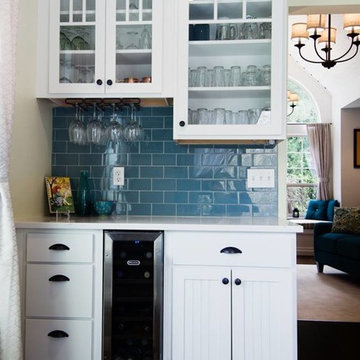
Luke Wesson
シアトルにある高級な広いカントリー風のおしゃれなホームバー (L型、シンクなし、シェーカースタイル扉のキャビネット、クオーツストーンカウンター、青いキッチンパネル、ガラスタイルのキッチンパネル、濃色無垢フローリング、白いキャビネット、白いキッチンカウンター) の写真
シアトルにある高級な広いカントリー風のおしゃれなホームバー (L型、シンクなし、シェーカースタイル扉のキャビネット、クオーツストーンカウンター、青いキッチンパネル、ガラスタイルのキッチンパネル、濃色無垢フローリング、白いキャビネット、白いキッチンカウンター) の写真
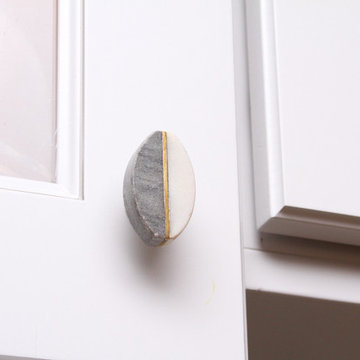
Custom marble and gold hardware
サンディエゴにあるラグジュアリーな中くらいなビーチスタイルのおしゃれなウェット バー (L型、落し込みパネル扉のキャビネット、白いキャビネット、珪岩カウンター、青いキッチンパネル、ガラスタイルのキッチンパネル、無垢フローリング、茶色い床、白いキッチンカウンター) の写真
サンディエゴにあるラグジュアリーな中くらいなビーチスタイルのおしゃれなウェット バー (L型、落し込みパネル扉のキャビネット、白いキャビネット、珪岩カウンター、青いキッチンパネル、ガラスタイルのキッチンパネル、無垢フローリング、茶色い床、白いキッチンカウンター) の写真
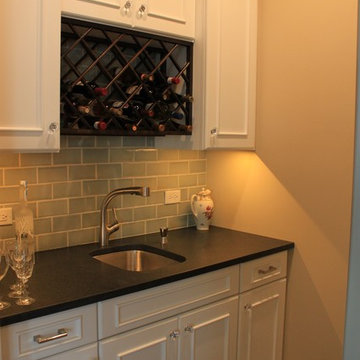
他の地域にある広いトラディショナルスタイルのおしゃれなホームバー (L型、ガラス扉のキャビネット、白いキャビネット、人工大理石カウンター、青いキッチンパネル、ガラスタイルのキッチンパネル) の写真
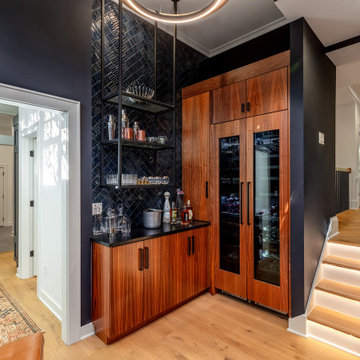
コロンバスにある高級な小さなトランジショナルスタイルのおしゃれなドライ バー (L型、フラットパネル扉のキャビネット、中間色木目調キャビネット、御影石カウンター、青いキッチンパネル、ガラスタイルのキッチンパネル、淡色無垢フローリング、ベージュの床、黒いキッチンカウンター) の写真
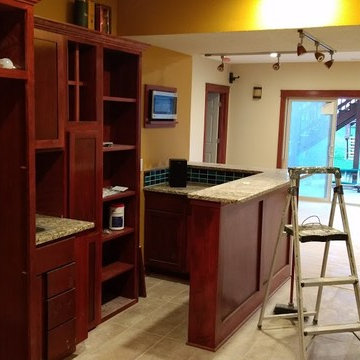
Mixture cabinets purchased by homeowner for previous contractor that we 'rescued' from a terrible stain and finish job. Mixed those in with a custom wine rack and adjustable shelving. Custom built L shaped bar with LED lighting.
ホームバー (青いキッチンパネル、ガラスタイルのキッチンパネル、L型) の写真
1