ドライ バー (黒いキッチンパネル、黄色いキッチンパネル) の写真
絞り込み:
資材コスト
並び替え:今日の人気順
写真 1〜20 枚目(全 120 枚)
1/4

For this project we made all the bespoke joinery in our workshop - staircases, shelving, doors, under stairs bar -you name it - we made it.
ロンドンにあるコンテンポラリースタイルのおしゃれなドライ バー (フラットパネル扉のキャビネット、グレーのキャビネット、黒いキッチンパネル、淡色無垢フローリング、ベージュの床、黒いキッチンカウンター) の写真
ロンドンにあるコンテンポラリースタイルのおしゃれなドライ バー (フラットパネル扉のキャビネット、グレーのキャビネット、黒いキッチンパネル、淡色無垢フローリング、ベージュの床、黒いキッチンカウンター) の写真

Completed home bar awaiting glass shelves
オレンジカウンティにある高級な中くらいなトランジショナルスタイルのおしゃれなドライ バー (I型、シンクなし、シェーカースタイル扉のキャビネット、白いキャビネット、クオーツストーンカウンター、黒いキッチンパネル、ガラスタイルのキッチンパネル、磁器タイルの床、グレーの床、グレーのキッチンカウンター) の写真
オレンジカウンティにある高級な中くらいなトランジショナルスタイルのおしゃれなドライ バー (I型、シンクなし、シェーカースタイル扉のキャビネット、白いキャビネット、クオーツストーンカウンター、黒いキッチンパネル、ガラスタイルのキッチンパネル、磁器タイルの床、グレーの床、グレーのキッチンカウンター) の写真
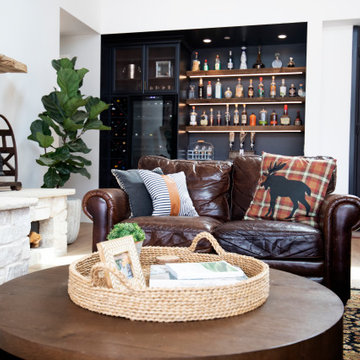
An alcove becomes a moody bar scene drenched in a deep rich black paint, black stone countertops, accented with warm wood floating shelves and copper antique mesh. Under shelf lighting illuminates the display area on the shelves and extra bottles are stored neatly in the custom diagonal open shelving rack to the side of the wine fridge.

シャーロットにあるラグジュアリーな広いビーチスタイルのおしゃれなドライ バー (I型、アンダーカウンターシンク、ウォールシェルフ、中間色木目調キャビネット、クオーツストーンカウンター、黒いキッチンパネル、ガラスタイルのキッチンパネル、無垢フローリング、茶色い床、黒いキッチンカウンター) の写真

A truly special property located in a sought after Toronto neighbourhood, this large family home renovation sought to retain the charm and history of the house in a contemporary way. The full scale underpin and large rear addition served to bring in natural light and expand the possibilities of the spaces. A vaulted third floor contains the master bedroom and bathroom with a cozy library/lounge that walks out to the third floor deck - revealing views of the downtown skyline. A soft inviting palate permeates the home but is juxtaposed with punches of colour, pattern and texture. The interior design playfully combines original parts of the home with vintage elements as well as glass and steel and millwork to divide spaces for working, relaxing and entertaining. An enormous sliding glass door opens the main floor to the sprawling rear deck and pool/hot tub area seamlessly. Across the lawn - the garage clad with reclaimed barnboard from the old structure has been newly build and fully rough-in for a potential future laneway house.
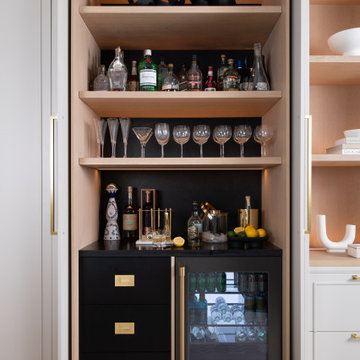
シカゴにあるトランジショナルスタイルのおしゃれなドライ バー (I型、シンクなし、フラットパネル扉のキャビネット、黒いキャビネット、黒いキッチンパネル、淡色無垢フローリング、ベージュの床、黒いキッチンカウンター) の写真
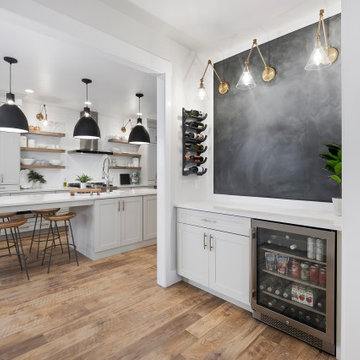
他の地域にあるトランジショナルスタイルのおしゃれなドライ バー (I型、シェーカースタイル扉のキャビネット、グレーのキャビネット、白いキッチンカウンター、シンクなし、黒いキッチンパネル、茶色い床) の写真
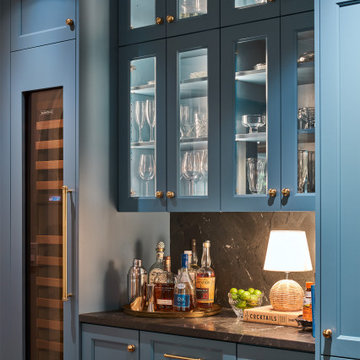
オースティンにある小さなトランジショナルスタイルのおしゃれなドライ バー (I型、シンクなし、落し込みパネル扉のキャビネット、青いキャビネット、黒いキッチンパネル、無垢フローリング、黒いキッチンカウンター) の写真
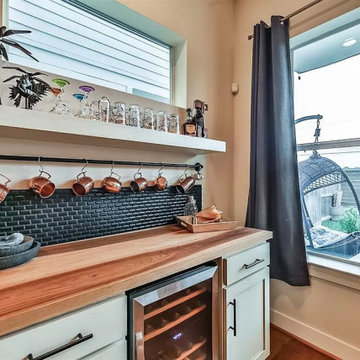
Small home bars can be a statement piece! White painted with black glazing custom cabinets separate the design from the dark-wood kitchen. Wood block countertop against the black matte petite subway tile continues the Scandinavian design style. Black painted plumbing pipe and custom floating shelf that matches cabinets completes the look of this small dry bar.
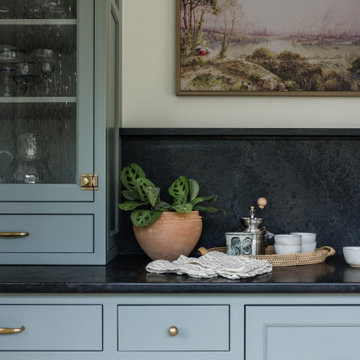
This home coffee station/ dry bar features custom cabinets painted with Benjamin Moore Intrigue, honey bronze hardware, black quartz counter top and backsplash, wall hung/picture framed T.V. and some potted plants for color.

サンフランシスコにあるトランジショナルスタイルのおしゃれなドライ バー (I型、シンクなし、落し込みパネル扉のキャビネット、青いキャビネット、黒いキッチンパネル、グレーの床、グレーのキッチンカウンター) の写真

Home Bar on the main floor - gorgeous ceiling lights with lots of light brightening the room. They have followed a Great Gatsby Theme in this room.
Saskatoon Hospital Lottery Home
Built by Decora Homes
Windows and Doors by Durabuilt Windows and Doors
Photography by D&M Images Photography
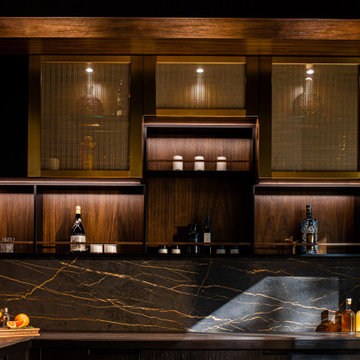
A modern space for entertaining. Custom cabinetry, with limitless configurations and finishes.
サンフランシスコにある高級な小さなモダンスタイルのおしゃれなドライ バー (L型、シンクなし、ガラス扉のキャビネット、黒いキャビネット、人工大理石カウンター、黒いキッチンパネル、クオーツストーンのキッチンパネル、黒いキッチンカウンター) の写真
サンフランシスコにある高級な小さなモダンスタイルのおしゃれなドライ バー (L型、シンクなし、ガラス扉のキャビネット、黒いキャビネット、人工大理石カウンター、黒いキッチンパネル、クオーツストーンのキッチンパネル、黒いキッチンカウンター) の写真
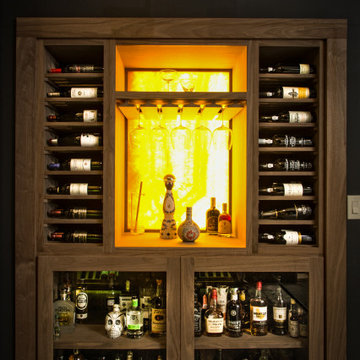
backlit onyx w stemware and spirits...made of black wlanut
ニューヨークにある高級な小さなトランジショナルスタイルのおしゃれなドライ バー (I型、フラットパネル扉のキャビネット、ヴィンテージ仕上げキャビネット、木材カウンター、黄色いキッチンパネル、石スラブのキッチンパネル、磁器タイルの床、グレーの床、グレーのキッチンカウンター) の写真
ニューヨークにある高級な小さなトランジショナルスタイルのおしゃれなドライ バー (I型、フラットパネル扉のキャビネット、ヴィンテージ仕上げキャビネット、木材カウンター、黄色いキッチンパネル、石スラブのキッチンパネル、磁器タイルの床、グレーの床、グレーのキッチンカウンター) の写真
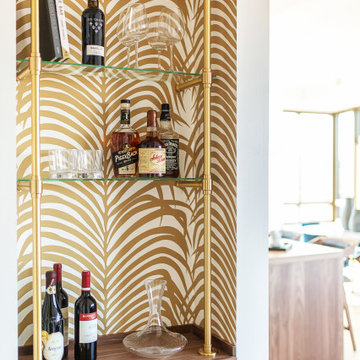
It's 5 o'clock somewhere. This happy corner is ready at any hour for festivities to begin with bold wallpaper, brass hardware, and plenty of glasses.
ワシントンD.C.にあるお手頃価格の小さなエクレクティックスタイルのおしゃれなドライ バー (シェーカースタイル扉のキャビネット、中間色木目調キャビネット、木材カウンター、黄色いキッチンパネル、クッションフロア、グレーの床、茶色いキッチンカウンター) の写真
ワシントンD.C.にあるお手頃価格の小さなエクレクティックスタイルのおしゃれなドライ バー (シェーカースタイル扉のキャビネット、中間色木目調キャビネット、木材カウンター、黄色いキッチンパネル、クッションフロア、グレーの床、茶色いキッチンカウンター) の写真
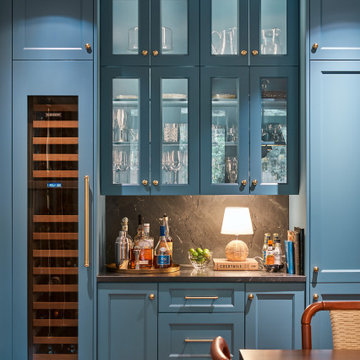
オースティンにある小さなトランジショナルスタイルのおしゃれなドライ バー (I型、シンクなし、落し込みパネル扉のキャビネット、青いキャビネット、黒いキッチンパネル、無垢フローリング、黒いキッチンカウンター) の写真
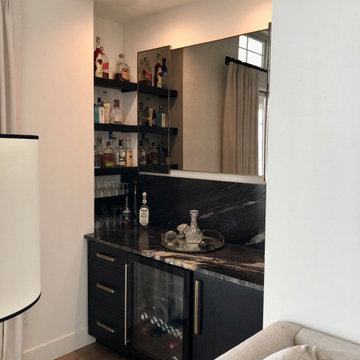
This small space provided an opportunity to build in a cozy bar off the Family Room. Built in shelving inside the niche keeps the bottles less visible but plenty of storage. Leathered Black Titanium Granite is an elegant statement for the bar countertop and backsplash
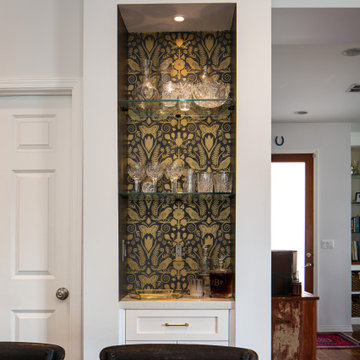
Updating a recently built town home in culver city for a wonderful family was a very enjoyable project for us.
This nook in the dining area was a perfect spot for a home bar area.
shaker cabinet to match the kitchen cabinets and a matching countertop as well. floating shelves with a 2" recess light provides the needed illumination and a dramatic effect on the new black and gold wallpaper treatment of the back wall.
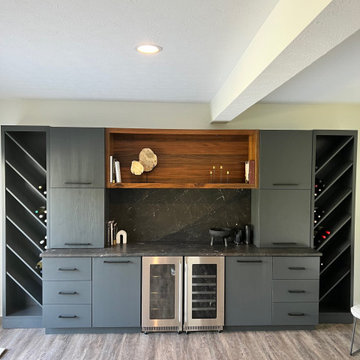
Custom bar with wine storage and refrigeration
インディアナポリスにある広いモダンスタイルのおしゃれなドライ バー (I型、シェーカースタイル扉のキャビネット、黒いキャビネット、黒いキッチンパネル、黒いキッチンカウンター、淡色無垢フローリング、茶色い床) の写真
インディアナポリスにある広いモダンスタイルのおしゃれなドライ バー (I型、シェーカースタイル扉のキャビネット、黒いキャビネット、黒いキッチンパネル、黒いキッチンカウンター、淡色無垢フローリング、茶色い床) の写真
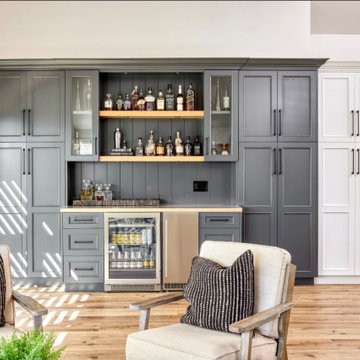
トランジショナルスタイルのおしゃれなドライ バー (シェーカースタイル扉のキャビネット、木材カウンター、茶色いキッチンカウンター、I型、黒いキャビネット、黒いキッチンパネル、塗装板のキッチンパネル) の写真
ドライ バー (黒いキッチンパネル、黄色いキッチンパネル) の写真
1