ブラウンのホームバー (ベージュキッチンパネル、アンダーカウンターシンク) の写真

With Summer on its way, having a home bar is the perfect setting to host a gathering with family and friends, and having a functional and totally modern home bar will allow you to do so!

Photos by Dana Hoff
ニューヨークにある中くらいなコンテンポラリースタイルのおしゃれな着席型バー (ll型、アンダーカウンターシンク、フラットパネル扉のキャビネット、中間色木目調キャビネット、オニキスカウンター、ベージュキッチンパネル、石タイルのキッチンパネル、無垢フローリング、茶色い床、グレーのキッチンカウンター) の写真
ニューヨークにある中くらいなコンテンポラリースタイルのおしゃれな着席型バー (ll型、アンダーカウンターシンク、フラットパネル扉のキャビネット、中間色木目調キャビネット、オニキスカウンター、ベージュキッチンパネル、石タイルのキッチンパネル、無垢フローリング、茶色い床、グレーのキッチンカウンター) の写真

This beautiful showcase home offers a blend of crisp, uncomplicated modern lines and a touch of farmhouse architectural details. The 5,100 square feet single level home with 5 bedrooms, 3 ½ baths with a large vaulted bonus room over the garage is delightfully welcoming.
For more photos of this project visit our website: https://wendyobrienid.com.
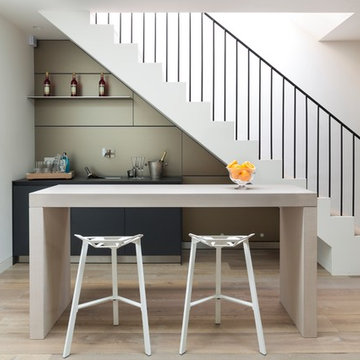
オックスフォードシャーにあるコンテンポラリースタイルのおしゃれなウェット バー (ll型、アンダーカウンターシンク、フラットパネル扉のキャビネット、ベージュキッチンパネル、無垢フローリング、ベージュの床) の写真
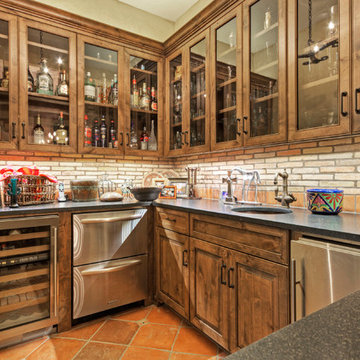
wet bar/ wine bar
Olson/Defendorf Custom Homes
オースティンにある地中海スタイルのおしゃれなホームバー (テラコッタタイルの床、コの字型、アンダーカウンターシンク、レイズドパネル扉のキャビネット、濃色木目調キャビネット、ベージュキッチンパネル) の写真
オースティンにある地中海スタイルのおしゃれなホームバー (テラコッタタイルの床、コの字型、アンダーカウンターシンク、レイズドパネル扉のキャビネット、濃色木目調キャビネット、ベージュキッチンパネル) の写真

カルガリーにある中くらいなコンテンポラリースタイルのおしゃれなウェット バー (アンダーカウンターシンク、フラットパネル扉のキャビネット、グレーのキャビネット、ベージュキッチンパネル、オニキスカウンター、グレーの床、ベージュのキッチンカウンター、I型) の写真
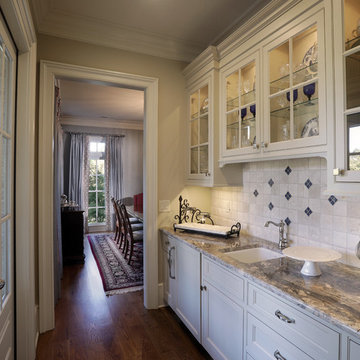
アトランタにある高級な中くらいなトラディショナルスタイルのおしゃれなウェット バー (I型、アンダーカウンターシンク、ガラス扉のキャビネット、白いキャビネット、珪岩カウンター、ベージュキッチンパネル、セラミックタイルのキッチンパネル、濃色無垢フローリング) の写真
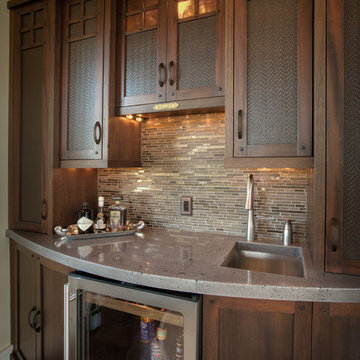
デトロイトにあるラグジュアリーな中くらいなトラディショナルスタイルのおしゃれなウェット バー (I型、アンダーカウンターシンク、シェーカースタイル扉のキャビネット、濃色木目調キャビネット、ステンレスカウンター、ベージュキッチンパネル、ボーダータイルのキッチンパネル、濃色無垢フローリング) の写真
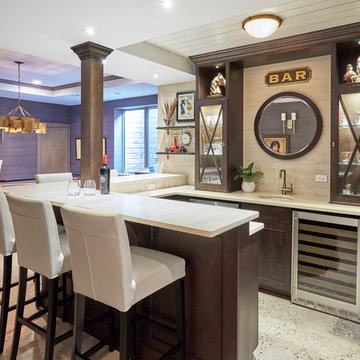
シカゴにあるトランジショナルスタイルのおしゃれなホームバー (コの字型、アンダーカウンターシンク、ガラス扉のキャビネット、濃色木目調キャビネット、ベージュキッチンパネル、マルチカラーの床、ベージュのキッチンカウンター) の写真
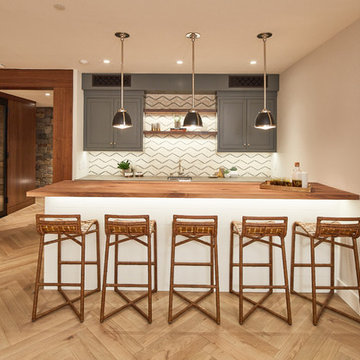
Jason Cook
ロサンゼルスにあるトランジショナルスタイルのおしゃれなウェット バー (ll型、アンダーカウンターシンク、シェーカースタイル扉のキャビネット、グレーのキャビネット、木材カウンター、ベージュキッチンパネル、淡色無垢フローリング、ベージュの床、茶色いキッチンカウンター) の写真
ロサンゼルスにあるトランジショナルスタイルのおしゃれなウェット バー (ll型、アンダーカウンターシンク、シェーカースタイル扉のキャビネット、グレーのキャビネット、木材カウンター、ベージュキッチンパネル、淡色無垢フローリング、ベージュの床、茶色いキッチンカウンター) の写真

ソルトレイクシティにある中くらいなコンテンポラリースタイルのおしゃれな着席型バー (ll型、ガラス扉のキャビネット、白いキャビネット、人工大理石カウンター、ベージュキッチンパネル、磁器タイルのキッチンパネル、淡色無垢フローリング、ベージュの床、アンダーカウンターシンク) の写真

Gary Campbell- Photography,
DeJong Designs Ltd- Architect,
Nam Dang Mitchell- Interior Design
カルガリーにあるラグジュアリーな中くらいなモダンスタイルのおしゃれな着席型バー (I型、アンダーカウンターシンク、フラットパネル扉のキャビネット、濃色木目調キャビネット、御影石カウンター、ベージュキッチンパネル、セラミックタイルのキッチンパネル、無垢フローリング) の写真
カルガリーにあるラグジュアリーな中くらいなモダンスタイルのおしゃれな着席型バー (I型、アンダーカウンターシンク、フラットパネル扉のキャビネット、濃色木目調キャビネット、御影石カウンター、ベージュキッチンパネル、セラミックタイルのキッチンパネル、無垢フローリング) の写真

The living room wet bar supports the indoor-outdoor living that happens at the lake. Beautiful cabinets stained in Fossil Stone on plain sawn white oak create storage while the paneled appliances eliminate the need for guests to travel into the kitchen to help themselves to a beverage. Builder: Insignia Custom Homes; Interior Designer: Francesca Owings Interior Design; Cabinetry: Grabill Cabinets; Photography: Tippett Photo
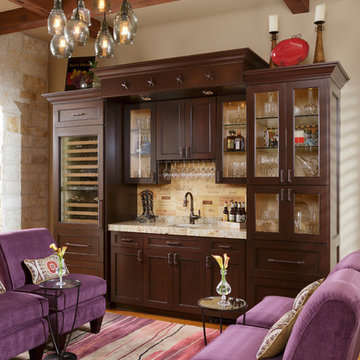
Kolanowski Studio
ヒューストンにある地中海スタイルのおしゃれなウェット バー (I型、アンダーカウンターシンク、落し込みパネル扉のキャビネット、濃色木目調キャビネット、ベージュキッチンパネル) の写真
ヒューストンにある地中海スタイルのおしゃれなウェット バー (I型、アンダーカウンターシンク、落し込みパネル扉のキャビネット、濃色木目調キャビネット、ベージュキッチンパネル) の写真

A young family moving from NYC to their first house in Westchester County found this spacious colonial in Mt. Kisco New York. With sweeping lawns and total privacy, the home offered the perfect setting for raising their family. The dated kitchen was gutted but did not require any additional square footage to accommodate a new, classic white kitchen with polished nickel hardware and gold toned pendant lanterns. 2 dishwashers flank the large sink on either side, with custom waste and recycling storage under the sink. Kitchen design and custom cabinetry by Studio Dearborn. Architect Brad DeMotte. Interior design finishes by Elizabeth Thurer Interior Design. Calcatta Picasso marble countertops by Rye Marble and Stone. Appliances by Wolf and Subzero; range hood insert by Best. Cabinetry color: Benjamin Moore White Opulence. Hardware by Jeffrey Alexander Belcastel collection. Backsplash tile by Nanacq in 3x6 white glossy available from Lima Tile, Stamford. Photography Neil Landino.
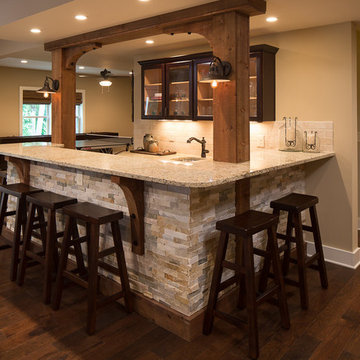
アトランタにある中くらいなラスティックスタイルのおしゃれなウェット バー (L型、アンダーカウンターシンク、シェーカースタイル扉のキャビネット、濃色木目調キャビネット、御影石カウンター、ベージュキッチンパネル、石タイルのキッチンパネル、濃色無垢フローリング) の写真
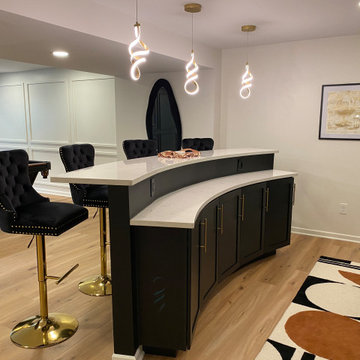
他の地域にある高級な広いコンテンポラリースタイルのおしゃれなホームバー (アンダーカウンターシンク、シェーカースタイル扉のキャビネット、黒いキャビネット、珪岩カウンター、ベージュキッチンパネル、石タイルのキッチンパネル、淡色無垢フローリング、茶色い床、白いキッチンカウンター) の写真
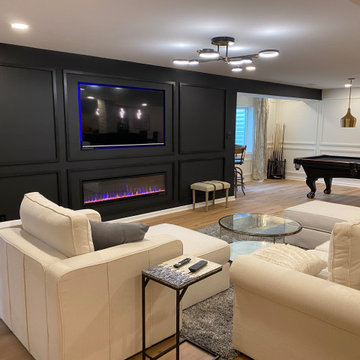
他の地域にある高級な広いコンテンポラリースタイルのおしゃれなホームバー (アンダーカウンターシンク、シェーカースタイル扉のキャビネット、黒いキャビネット、珪岩カウンター、ベージュキッチンパネル、石タイルのキッチンパネル、淡色無垢フローリング、茶色い床、白いキッチンカウンター) の写真

オマハにある広いコンテンポラリースタイルのおしゃれな着席型バー (フラットパネル扉のキャビネット、コの字型、アンダーカウンターシンク、濃色木目調キャビネット、珪岩カウンター、ベージュキッチンパネル、ガラスタイルのキッチンパネル、磁器タイルの床、ベージュの床) の写真

A Dillard-Jones Builders design – this home takes advantage of 180-degree views and pays homage to the home’s natural surroundings with stone and timber details throughout the home.
Photographer: Fred Rollison Photography
ブラウンのホームバー (ベージュキッチンパネル、アンダーカウンターシンク) の写真
1