ブラウンのホームバー (ベージュキッチンパネル、グレーの床) の写真
絞り込み:
資材コスト
並び替え:今日の人気順
写真 1〜20 枚目(全 21 枚)
1/4

デトロイトにある高級な広いコンテンポラリースタイルのおしゃれな着席型バー (コの字型、フラットパネル扉のキャビネット、茶色いキャビネット、御影石カウンター、ベージュキッチンパネル、石スラブのキッチンパネル、コンクリートの床、グレーの床) の写真

This elegant home is a modern medley of design with metal accents, pastel hues, bright upholstery, wood flooring, and sleek lighting.
Project completed by Wendy Langston's Everything Home interior design firm, which serves Carmel, Zionsville, Fishers, Westfield, Noblesville, and Indianapolis.
To learn more about this project, click here:
https://everythinghomedesigns.com/portfolio/mid-west-living-project/

カルガリーにある中くらいなコンテンポラリースタイルのおしゃれなウェット バー (アンダーカウンターシンク、フラットパネル扉のキャビネット、グレーのキャビネット、ベージュキッチンパネル、オニキスカウンター、グレーの床、ベージュのキッチンカウンター、I型) の写真
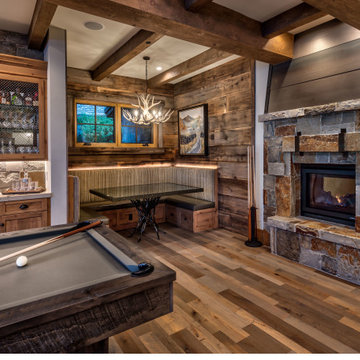
他の地域にあるコンテンポラリースタイルのおしゃれなドライ バー (シンクなし、シェーカースタイル扉のキャビネット、淡色木目調キャビネット、御影石カウンター、ベージュキッチンパネル、ライムストーンのキッチンパネル、淡色無垢フローリング、グレーの床、ベージュのキッチンカウンター) の写真
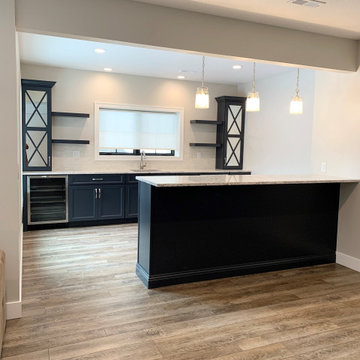
A new home built by Hazelwood Builders on the Quad Cities in Coal Valley, IL. The kitchen features Koch Classic Cabinetry in the Bristol door painted Ivory with a Birch Java island. Stainless Steel KitchenAid appliances, Cambria Quartz Ironsbridge countertops, and seedy glass matte black pendants are also featured. Also included in this album: a home bar area, laundry room, lighting, window treatments, and a stunning primary bath.
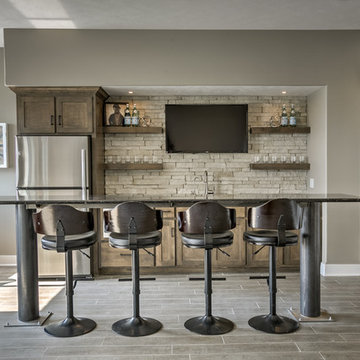
オマハにある高級な広いトラディショナルスタイルのおしゃれな着席型バー (I型、アンダーカウンターシンク、シェーカースタイル扉のキャビネット、濃色木目調キャビネット、ベージュキッチンパネル、石タイルのキッチンパネル、グレーの床) の写真
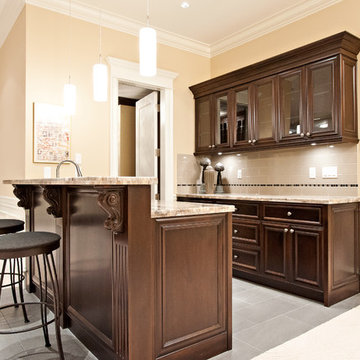
Designed by Beyond Beige
www.beyondbeige.com
Ph: 604-876-.3800
Randal Kurt Photography
The Living Lab Furniture
バンクーバーにある広いトラディショナルスタイルのおしゃれな着席型バー (I型、レイズドパネル扉のキャビネット、濃色木目調キャビネット、御影石カウンター、ベージュキッチンパネル、サブウェイタイルのキッチンパネル、セラミックタイルの床、グレーの床) の写真
バンクーバーにある広いトラディショナルスタイルのおしゃれな着席型バー (I型、レイズドパネル扉のキャビネット、濃色木目調キャビネット、御影石カウンター、ベージュキッチンパネル、サブウェイタイルのキッチンパネル、セラミックタイルの床、グレーの床) の写真
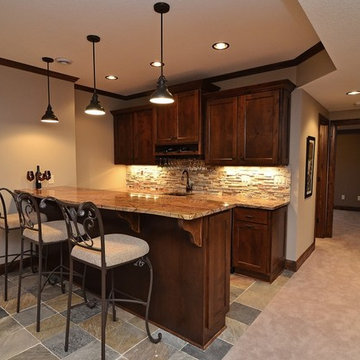
ミネアポリスにある中くらいなトラディショナルスタイルのおしゃれな着席型バー (ll型、アンダーカウンターシンク、落し込みパネル扉のキャビネット、濃色木目調キャビネット、御影石カウンター、ベージュキッチンパネル、石タイルのキッチンパネル、グレーの床、ベージュのキッチンカウンター) の写真
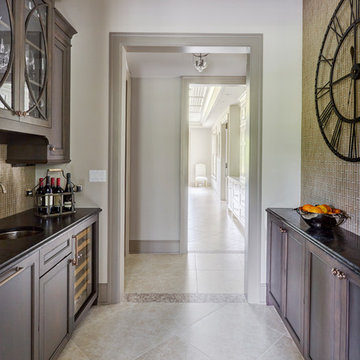
Photo by Mike Kaskel
シカゴにある中くらいなトランジショナルスタイルのおしゃれなウェット バー (ll型、アンダーカウンターシンク、フラットパネル扉のキャビネット、中間色木目調キャビネット、御影石カウンター、ベージュキッチンパネル、ガラスタイルのキッチンパネル、磁器タイルの床、グレーの床) の写真
シカゴにある中くらいなトランジショナルスタイルのおしゃれなウェット バー (ll型、アンダーカウンターシンク、フラットパネル扉のキャビネット、中間色木目調キャビネット、御影石カウンター、ベージュキッチンパネル、ガラスタイルのキッチンパネル、磁器タイルの床、グレーの床) の写真
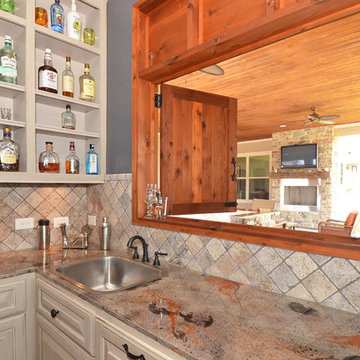
ヒューストンにある高級な広いトランジショナルスタイルのおしゃれなウェット バー (コの字型、ドロップインシンク、レイズドパネル扉のキャビネット、ベージュのキャビネット、御影石カウンター、ベージュキッチンパネル、スレートの床、グレーの床) の写真
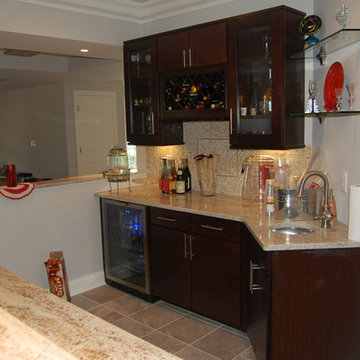
Dream Home Remodeling in NJ
ニューヨークにある高級な小さな地中海スタイルのおしゃれなウェット バー (I型、アンダーカウンターシンク、フラットパネル扉のキャビネット、濃色木目調キャビネット、御影石カウンター、ベージュキッチンパネル、モザイクタイルのキッチンパネル、スレートの床、グレーの床) の写真
ニューヨークにある高級な小さな地中海スタイルのおしゃれなウェット バー (I型、アンダーカウンターシンク、フラットパネル扉のキャビネット、濃色木目調キャビネット、御影石カウンター、ベージュキッチンパネル、モザイクタイルのキッチンパネル、スレートの床、グレーの床) の写真
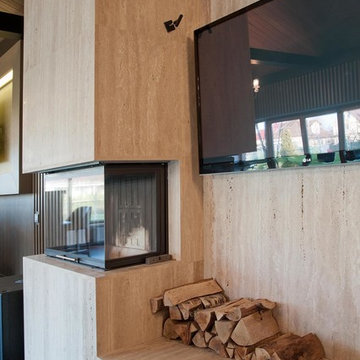
モスクワにあるコンテンポラリースタイルのおしゃれな着席型バー (スレートの床、グレーの床、ll型、ベージュのキャビネット、木材カウンター、ベージュキッチンパネル、木材のキッチンパネル) の写真
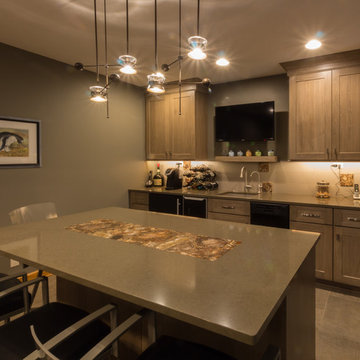
Peace Studio Arch
他の地域にあるラグジュアリーなコンテンポラリースタイルのおしゃれなウェット バー (アンダーカウンターシンク、フラットパネル扉のキャビネット、グレーのキャビネット、御影石カウンター、ベージュキッチンパネル、モザイクタイルのキッチンパネル、セラミックタイルの床、グレーの床) の写真
他の地域にあるラグジュアリーなコンテンポラリースタイルのおしゃれなウェット バー (アンダーカウンターシンク、フラットパネル扉のキャビネット、グレーのキャビネット、御影石カウンター、ベージュキッチンパネル、モザイクタイルのキッチンパネル、セラミックタイルの床、グレーの床) の写真
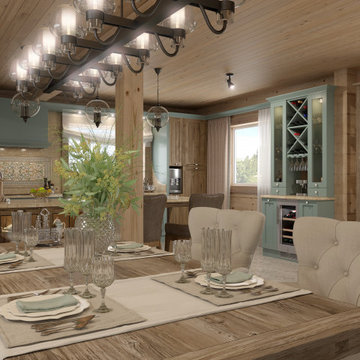
Если вокруг кухни обычно движется вся домашняя жизнь, то кухонный остров здесь — самый эпицентр готовки. И, кроме того, удобен для быстрых завтраков и утренней чашки кофе, а также дружеских бесед за вечерним коктейлем, к чему обустроен рядом домашний бар со всем необходимым для наслаждения любимыми напитками.
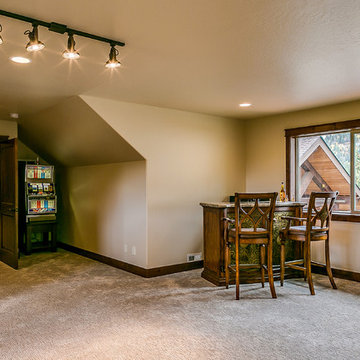
シアトルにあるお手頃価格の中くらいなトラディショナルスタイルのおしゃれな着席型バー (カーペット敷き、グレーの床、コの字型、中間色木目調キャビネット、ライムストーンカウンター、ベージュキッチンパネル、茶色いキッチンカウンター) の写真
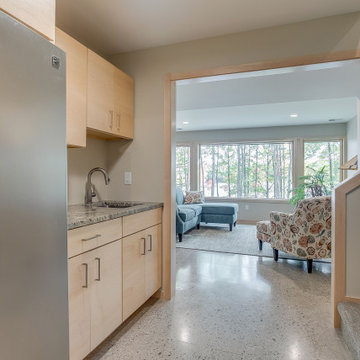
他の地域にある低価格の小さなラスティックスタイルのおしゃれなウェット バー (I型、アンダーカウンターシンク、フラットパネル扉のキャビネット、淡色木目調キャビネット、御影石カウンター、ベージュキッチンパネル、コンクリートの床、グレーの床、グレーのキッチンカウンター) の写真
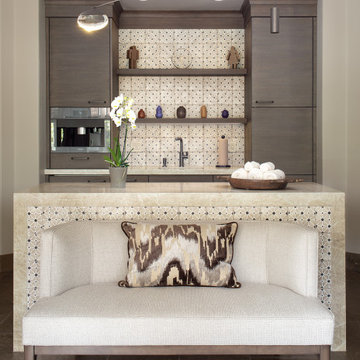
Large Primary Bath remodel. A center island was added to add storage and counter top to facilitate packing for the clients travels. The designed added a coffee maker and under counter refrigerator for the days the clients want to hang out in their adjoining spacious bedroom or curl up on the settee.

A young growing family purchased a great home in Chicago’s West Bucktown, right by Logan Square. It had good bones. The basement had been redone at some point, but it was due for another refresh. It made sense to plan a mindful remodel that would acommodate life as the kids got older.
“A nice place to just hang out” is what the owners told us they wanted. “You want your kids to want to be in your house. When friends are over, you want them to have a nice space to go to and enjoy.”
Design Objectives:
Level up the style to suit this young family
Add bar area, desk, and plenty of storage
Include dramatic linear fireplace
Plan for new sectional
Improve overall lighting
THE REMODEL
Design Challenges:
Awkward corner fireplace creates a challenge laying out furniture
No storage for kids’ toys and games
Existing space was missing the wow factor – it needs some drama
Update the lighting scheme
Design Solutions:
Remove the existing corner fireplace and dated mantle, replace with sleek linear fireplace
Add tile to both fireplace wall and tv wall for interest and drama
Include open shelving for storage and display
Create bar area, ample storage, and desk area
THE RENEWED SPACE
The homeowners love their renewed basement. It’s truly a welcoming, functional space. They can enjoy it together as a family, and it also serves as a peaceful retreat for the parents once the kids are tucked in for the night.
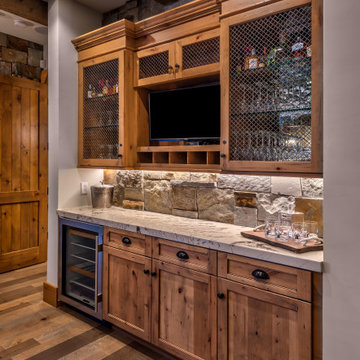
他の地域にある小さなコンテンポラリースタイルのおしゃれなドライ バー (I型、シンクなし、シェーカースタイル扉のキャビネット、淡色木目調キャビネット、御影石カウンター、ベージュキッチンパネル、スレートのキッチンパネル、淡色無垢フローリング、グレーの床、白いキッチンカウンター) の写真
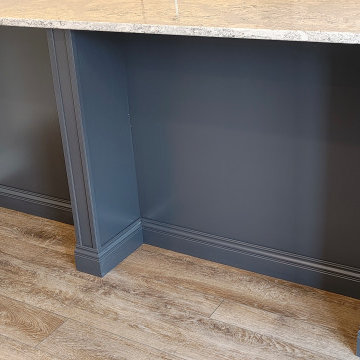
A new home built by Hazelwood Builders on the Quad Cities in Coal Valley, IL. The kitchen features Koch Classic Cabinetry in the Bristol door painted Ivory with a Birch Java island. Stainless Steel KitchenAid appliances, Cambria Quartz Ironsbridge countertops, and seedy glass matte black pendants are also featured. Also included in this album: a home bar area, laundry room, lighting, window treatments, and a stunning primary bath.
ブラウンのホームバー (ベージュキッチンパネル、グレーの床) の写真
1