ブラウンのホームバー (ベージュキッチンパネル、クッションフロア) の写真
絞り込み:
資材コスト
並び替え:今日の人気順
写真 1〜17 枚目(全 17 枚)
1/4
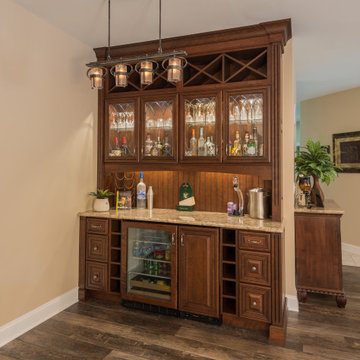
ボルチモアにある高級な広いシャビーシック調のおしゃれなホームバー (コの字型、レイズドパネル扉のキャビネット、淡色木目調キャビネット、御影石カウンター、ベージュキッチンパネル、テラコッタタイルのキッチンパネル、クッションフロア、茶色い床、ベージュのキッチンカウンター) の写真
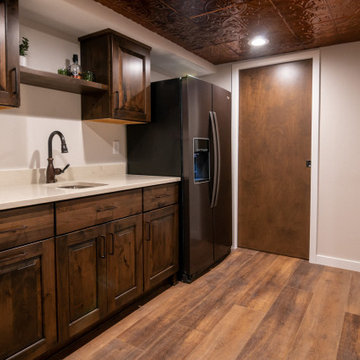
Only a few minutes from the project to the Right (Another Minnetonka Finished Basement) this space was just as cluttered, dark, and underutilized.
Done in tandem with Landmark Remodeling, this space had a specific aesthetic: to be warm, with stained cabinetry, a gas fireplace, and a wet bar.
They also have a musically inclined son who needed a place for his drums and piano. We had ample space to accommodate everything they wanted.
We decided to move the existing laundry to another location, which allowed for a true bar space and two-fold, a dedicated laundry room with folding counter and utility closets.
The existing bathroom was one of the scariest we've seen, but we knew we could save it.
Overall the space was a huge transformation!
Photographer- Height Advantages
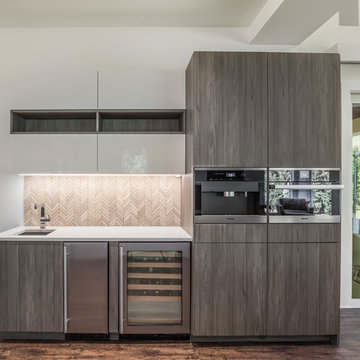
ジャクソンビルにある広いコンテンポラリースタイルのおしゃれなウェット バー (I型、アンダーカウンターシンク、フラットパネル扉のキャビネット、クオーツストーンカウンター、茶色い床、白いキッチンカウンター、中間色木目調キャビネット、ベージュキッチンパネル、モザイクタイルのキッチンパネル、クッションフロア) の写真
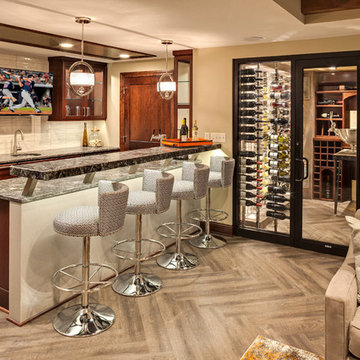
Interior Design: Jami Ludens, Studio M Interiors | Photography: Landmark Photography
ミネアポリスにあるラグジュアリーな中くらいなコンテンポラリースタイルのおしゃれな着席型バー (ll型、アンダーカウンターシンク、落し込みパネル扉のキャビネット、中間色木目調キャビネット、御影石カウンター、ベージュキッチンパネル、セラミックタイルのキッチンパネル、クッションフロア) の写真
ミネアポリスにあるラグジュアリーな中くらいなコンテンポラリースタイルのおしゃれな着席型バー (ll型、アンダーカウンターシンク、落し込みパネル扉のキャビネット、中間色木目調キャビネット、御影石カウンター、ベージュキッチンパネル、セラミックタイルのキッチンパネル、クッションフロア) の写真
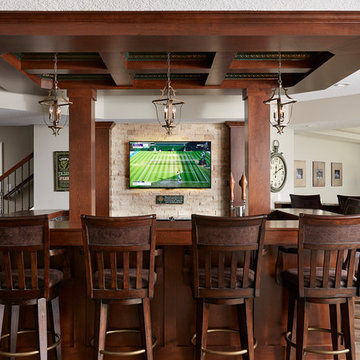
Irish Pub with enough seating for 8
ミネアポリスにある高級な広いトラディショナルスタイルのおしゃれな着席型バー (コの字型、落し込みパネル扉のキャビネット、濃色木目調キャビネット、クッションフロア、茶色い床、木材カウンター、ベージュキッチンパネル、茶色いキッチンカウンター) の写真
ミネアポリスにある高級な広いトラディショナルスタイルのおしゃれな着席型バー (コの字型、落し込みパネル扉のキャビネット、濃色木目調キャビネット、クッションフロア、茶色い床、木材カウンター、ベージュキッチンパネル、茶色いキッチンカウンター) の写真
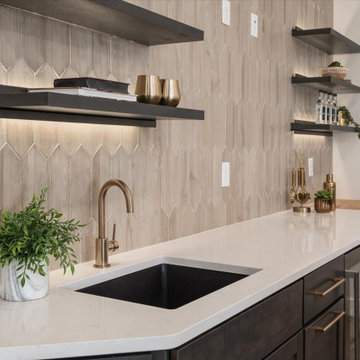
デンバーにある高級な広いモダンスタイルのおしゃれなウェット バー (ll型、アンダーカウンターシンク、シェーカースタイル扉のキャビネット、濃色木目調キャビネット、クオーツストーンカウンター、ベージュキッチンパネル、磁器タイルのキッチンパネル、クッションフロア、マルチカラーの床、白いキッチンカウンター) の写真
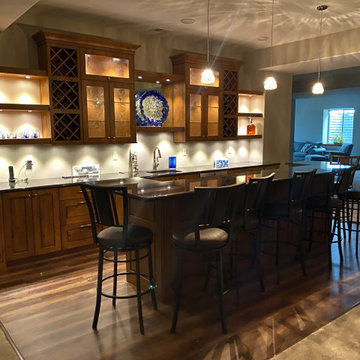
デンバーにあるお手頃価格の広いラスティックスタイルのおしゃれな着席型バー (I型、アンダーカウンターシンク、レイズドパネル扉のキャビネット、中間色木目調キャビネット、御影石カウンター、ベージュキッチンパネル、クッションフロア、茶色い床、黒いキッチンカウンター) の写真
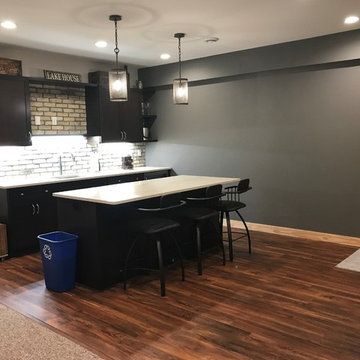
Designed by Brittany Gormanson.
Work performed by Goodwin Construction (Nekoosa, WI).
Photos provided by Client; used with permission.
ミルウォーキーにあるラスティックスタイルのおしゃれな着席型バー (I型、アンダーカウンターシンク、シェーカースタイル扉のキャビネット、濃色木目調キャビネット、クオーツストーンカウンター、ベージュキッチンパネル、レンガのキッチンパネル、クッションフロア、茶色い床、ベージュのキッチンカウンター) の写真
ミルウォーキーにあるラスティックスタイルのおしゃれな着席型バー (I型、アンダーカウンターシンク、シェーカースタイル扉のキャビネット、濃色木目調キャビネット、クオーツストーンカウンター、ベージュキッチンパネル、レンガのキッチンパネル、クッションフロア、茶色い床、ベージュのキッチンカウンター) の写真
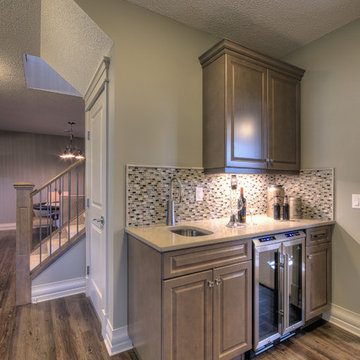
Earl Raatz/Augusta Fine Homes
カルガリーにある高級な中くらいなトラディショナルスタイルのおしゃれなホームバー (アンダーカウンターシンク、レイズドパネル扉のキャビネット、クオーツストーンカウンター、モザイクタイルのキッチンパネル、クッションフロア、I型、ベージュのキャビネット、ベージュキッチンパネル、ベージュの床) の写真
カルガリーにある高級な中くらいなトラディショナルスタイルのおしゃれなホームバー (アンダーカウンターシンク、レイズドパネル扉のキャビネット、クオーツストーンカウンター、モザイクタイルのキッチンパネル、クッションフロア、I型、ベージュのキャビネット、ベージュキッチンパネル、ベージュの床) の写真
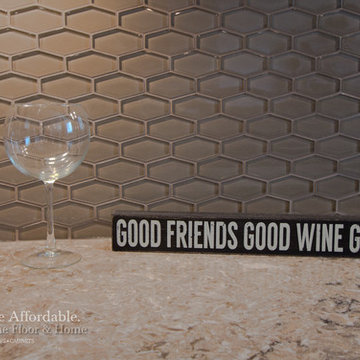
他の地域にある中くらいなトラディショナルスタイルのおしゃれなウェット バー (ll型、アンダーカウンターシンク、シェーカースタイル扉のキャビネット、茶色いキャビネット、クオーツストーンカウンター、ベージュキッチンパネル、ガラス板のキッチンパネル、クッションフロア、茶色い床、ベージュのキッチンカウンター) の写真
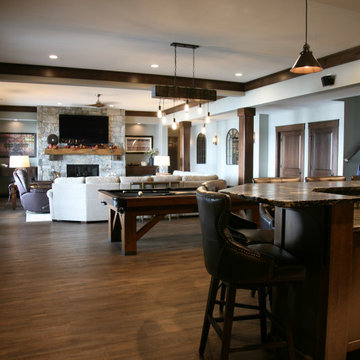
The lower level is spacious enough to house a full bar with wrap around seating. It's traditional layout includes a raised seating bar and all the ammenities of a second kitchen. This is a great place to entertain on the lake.
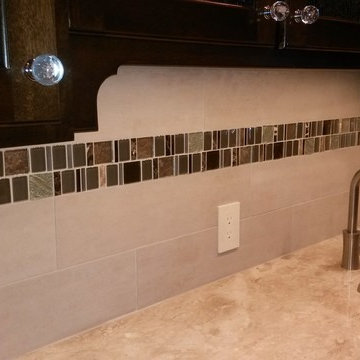
オマハにあるお手頃価格の広いトラディショナルスタイルのおしゃれなウェット バー (クッションフロア、I型、アンダーカウンターシンク、ガラス扉のキャビネット、濃色木目調キャビネット、ベージュキッチンパネル、茶色い床) の写真
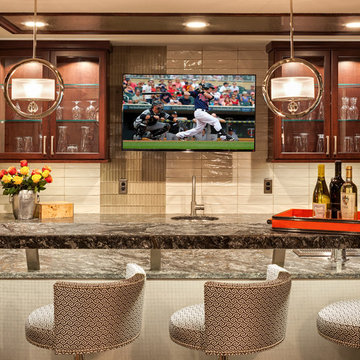
Interior Design: Jami Ludens, Studio M Interiors | Photography: Landmark Photography
ミネアポリスにあるラグジュアリーな中くらいなコンテンポラリースタイルのおしゃれな着席型バー (ll型、アンダーカウンターシンク、落し込みパネル扉のキャビネット、中間色木目調キャビネット、御影石カウンター、ベージュキッチンパネル、セラミックタイルのキッチンパネル、クッションフロア) の写真
ミネアポリスにあるラグジュアリーな中くらいなコンテンポラリースタイルのおしゃれな着席型バー (ll型、アンダーカウンターシンク、落し込みパネル扉のキャビネット、中間色木目調キャビネット、御影石カウンター、ベージュキッチンパネル、セラミックタイルのキッチンパネル、クッションフロア) の写真
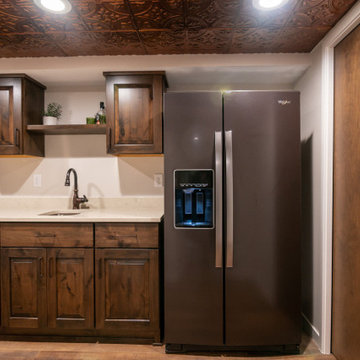
Only a few minutes from the project to the Right (Another Minnetonka Finished Basement) this space was just as cluttered, dark, and underutilized.
Done in tandem with Landmark Remodeling, this space had a specific aesthetic: to be warm, with stained cabinetry, a gas fireplace, and a wet bar.
They also have a musically inclined son who needed a place for his drums and piano. We had ample space to accommodate everything they wanted.
We decided to move the existing laundry to another location, which allowed for a true bar space and two-fold, a dedicated laundry room with folding counter and utility closets.
The existing bathroom was one of the scariest we've seen, but we knew we could save it.
Overall the space was a huge transformation!
Photographer- Height Advantages
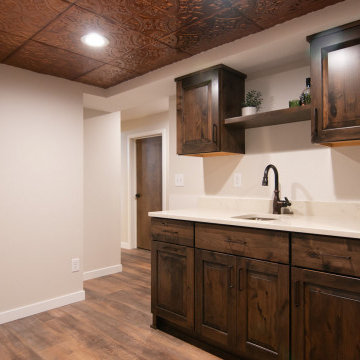
Only a few minutes from the project to the Right (Another Minnetonka Finished Basement) this space was just as cluttered, dark, and underutilized.
Done in tandem with Landmark Remodeling, this space had a specific aesthetic: to be warm, with stained cabinetry, a gas fireplace, and a wet bar.
They also have a musically inclined son who needed a place for his drums and piano. We had ample space to accommodate everything they wanted.
We decided to move the existing laundry to another location, which allowed for a true bar space and two-fold, a dedicated laundry room with folding counter and utility closets.
The existing bathroom was one of the scariest we've seen, but we knew we could save it.
Overall the space was a huge transformation!
Photographer- Height Advantages
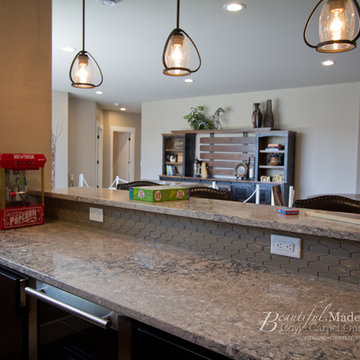
他の地域にある中くらいなトラディショナルスタイルのおしゃれなウェット バー (ll型、アンダーカウンターシンク、シェーカースタイル扉のキャビネット、茶色いキャビネット、クオーツストーンカウンター、ベージュキッチンパネル、ガラス板のキッチンパネル、クッションフロア、茶色い床、ベージュのキッチンカウンター) の写真
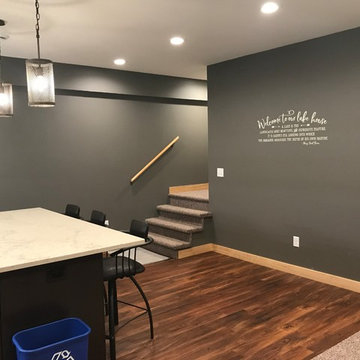
Designed by Brittany Gormanson.
Work performed by Goodwin Construction (Nekoosa, WI).
Photos provided by Client; used with permission.
ミルウォーキーにあるラスティックスタイルのおしゃれな着席型バー (I型、アンダーカウンターシンク、シェーカースタイル扉のキャビネット、濃色木目調キャビネット、クオーツストーンカウンター、ベージュキッチンパネル、レンガのキッチンパネル、クッションフロア、茶色い床、ベージュのキッチンカウンター) の写真
ミルウォーキーにあるラスティックスタイルのおしゃれな着席型バー (I型、アンダーカウンターシンク、シェーカースタイル扉のキャビネット、濃色木目調キャビネット、クオーツストーンカウンター、ベージュキッチンパネル、レンガのキッチンパネル、クッションフロア、茶色い床、ベージュのキッチンカウンター) の写真
ブラウンのホームバー (ベージュキッチンパネル、クッションフロア) の写真
1