ホームバー (ベージュキッチンパネル、レンガのキッチンパネル、クオーツストーンカウンター) の写真
絞り込み:
資材コスト
並び替え:今日の人気順
写真 1〜11 枚目(全 11 枚)
1/4

This wetbar is part of a very open family room Reclaimed brick veneer is used as the backsplash. The floating shelves have LED light strips routered in and antique mirrors enhance the rustic look.

This 2-story home with first-floor owner’s suite includes a 3-car garage and an inviting front porch. A dramatic 2-story ceiling welcomes you into the foyer where hardwood flooring extends throughout the main living areas of the home including the dining room, great room, kitchen, and breakfast area. The foyer is flanked by the study to the right and the formal dining room with stylish coffered ceiling and craftsman style wainscoting to the left. The spacious great room with 2-story ceiling includes a cozy gas fireplace with custom tile surround. Adjacent to the great room is the kitchen and breakfast area. The kitchen is well-appointed with Cambria quartz countertops with tile backsplash, attractive cabinetry and a large pantry. The sunny breakfast area provides access to the patio and backyard. The owner’s suite with includes a private bathroom with 6’ tile shower with a fiberglass base, free standing tub, and an expansive closet. The 2nd floor includes a loft, 2 additional bedrooms and 2 full bathrooms.
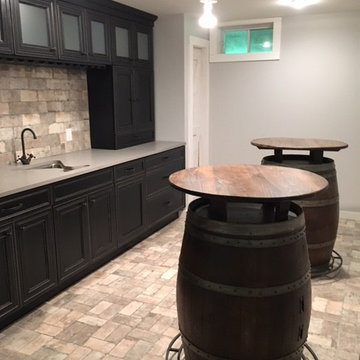
ボストンにある中くらいなトランジショナルスタイルのおしゃれなウェット バー (I型、アンダーカウンターシンク、インセット扉のキャビネット、黒いキャビネット、クオーツストーンカウンター、ベージュキッチンパネル、レンガのキッチンパネル、レンガの床、ベージュの床) の写真
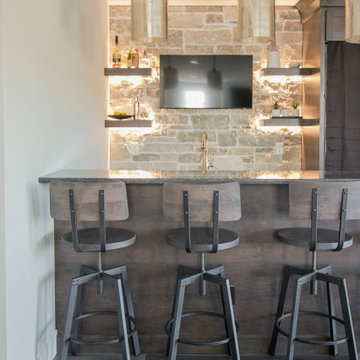
Gray Carpet by Mohawk • Natural Opulence II, color Mineral || High Bar — Shiloh Cabinetry • Caviar on Clear Alder || Quartz Countertop by Viatera in Basso
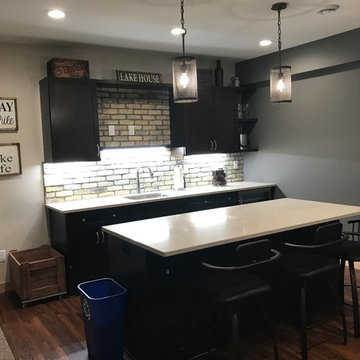
Designed by Brittany Gormanson.
Work performed by Goodwin Construction (Nekoosa, WI).
Photos provided by Client; used with permission.
ミルウォーキーにあるラスティックスタイルのおしゃれな着席型バー (I型、アンダーカウンターシンク、シェーカースタイル扉のキャビネット、濃色木目調キャビネット、クオーツストーンカウンター、ベージュキッチンパネル、レンガのキッチンパネル、クッションフロア、茶色い床、ベージュのキッチンカウンター) の写真
ミルウォーキーにあるラスティックスタイルのおしゃれな着席型バー (I型、アンダーカウンターシンク、シェーカースタイル扉のキャビネット、濃色木目調キャビネット、クオーツストーンカウンター、ベージュキッチンパネル、レンガのキッチンパネル、クッションフロア、茶色い床、ベージュのキッチンカウンター) の写真
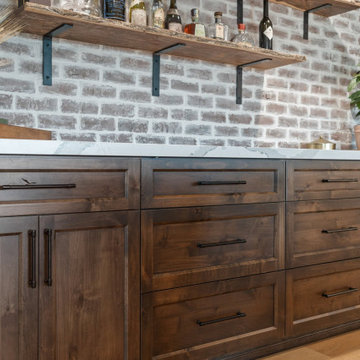
サンディエゴにあるトランジショナルスタイルのおしゃれなホームバー (クオーツストーンカウンター、ベージュキッチンパネル、レンガのキッチンパネル、白いキッチンカウンター) の写真
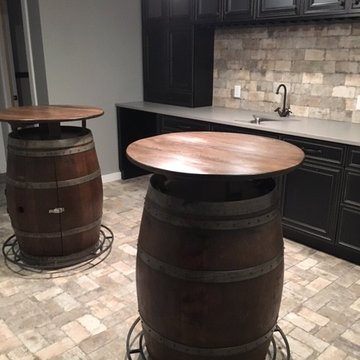
ボストンにある中くらいなトランジショナルスタイルのおしゃれなウェット バー (I型、アンダーカウンターシンク、インセット扉のキャビネット、黒いキャビネット、クオーツストーンカウンター、ベージュキッチンパネル、レンガのキッチンパネル、レンガの床、ベージュの床) の写真

This 2-story home with first-floor owner’s suite includes a 3-car garage and an inviting front porch. A dramatic 2-story ceiling welcomes you into the foyer where hardwood flooring extends throughout the main living areas of the home including the dining room, great room, kitchen, and breakfast area. The foyer is flanked by the study to the right and the formal dining room with stylish coffered ceiling and craftsman style wainscoting to the left. The spacious great room with 2-story ceiling includes a cozy gas fireplace with custom tile surround. Adjacent to the great room is the kitchen and breakfast area. The kitchen is well-appointed with Cambria quartz countertops with tile backsplash, attractive cabinetry and a large pantry. The sunny breakfast area provides access to the patio and backyard. The owner’s suite with includes a private bathroom with 6’ tile shower with a fiberglass base, free standing tub, and an expansive closet. The 2nd floor includes a loft, 2 additional bedrooms and 2 full bathrooms.
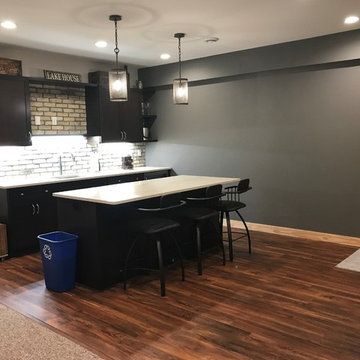
Designed by Brittany Gormanson.
Work performed by Goodwin Construction (Nekoosa, WI).
Photos provided by Client; used with permission.
ミルウォーキーにあるラスティックスタイルのおしゃれな着席型バー (I型、アンダーカウンターシンク、シェーカースタイル扉のキャビネット、濃色木目調キャビネット、クオーツストーンカウンター、ベージュキッチンパネル、レンガのキッチンパネル、クッションフロア、茶色い床、ベージュのキッチンカウンター) の写真
ミルウォーキーにあるラスティックスタイルのおしゃれな着席型バー (I型、アンダーカウンターシンク、シェーカースタイル扉のキャビネット、濃色木目調キャビネット、クオーツストーンカウンター、ベージュキッチンパネル、レンガのキッチンパネル、クッションフロア、茶色い床、ベージュのキッチンカウンター) の写真
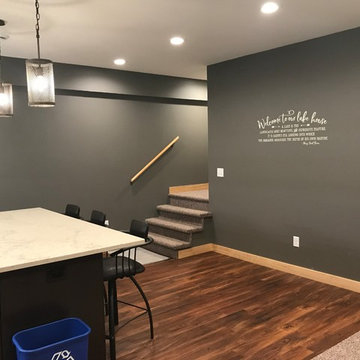
Designed by Brittany Gormanson.
Work performed by Goodwin Construction (Nekoosa, WI).
Photos provided by Client; used with permission.
ミルウォーキーにあるラスティックスタイルのおしゃれな着席型バー (I型、アンダーカウンターシンク、シェーカースタイル扉のキャビネット、濃色木目調キャビネット、クオーツストーンカウンター、ベージュキッチンパネル、レンガのキッチンパネル、クッションフロア、茶色い床、ベージュのキッチンカウンター) の写真
ミルウォーキーにあるラスティックスタイルのおしゃれな着席型バー (I型、アンダーカウンターシンク、シェーカースタイル扉のキャビネット、濃色木目調キャビネット、クオーツストーンカウンター、ベージュキッチンパネル、レンガのキッチンパネル、クッションフロア、茶色い床、ベージュのキッチンカウンター) の写真
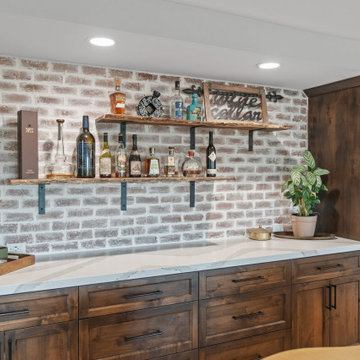
サンディエゴにあるトランジショナルスタイルのおしゃれなホームバー (クオーツストーンカウンター、ベージュキッチンパネル、レンガのキッチンパネル、白いキッチンカウンター) の写真
ホームバー (ベージュキッチンパネル、レンガのキッチンパネル、クオーツストーンカウンター) の写真
1