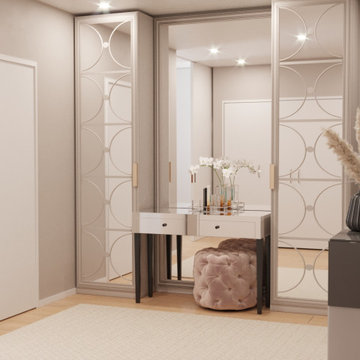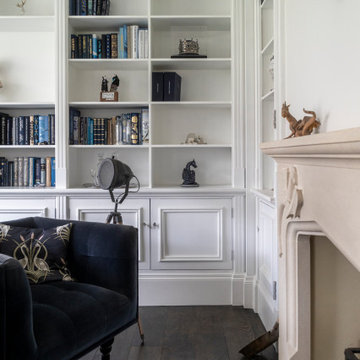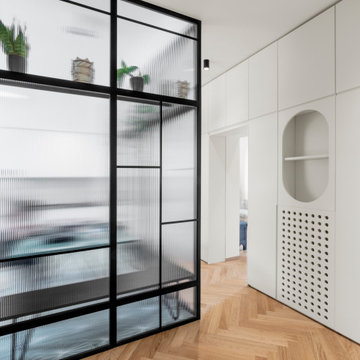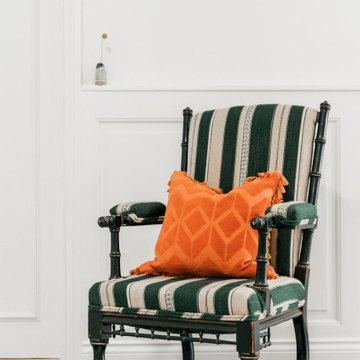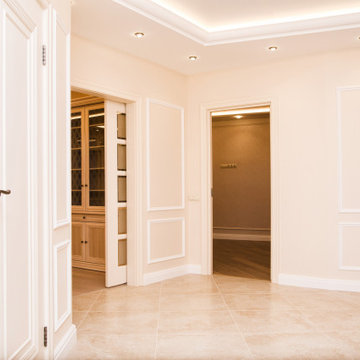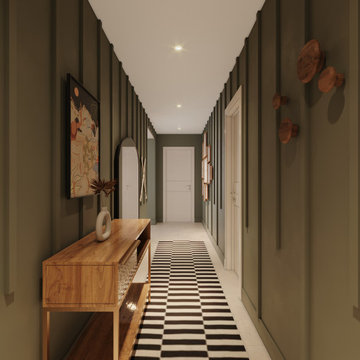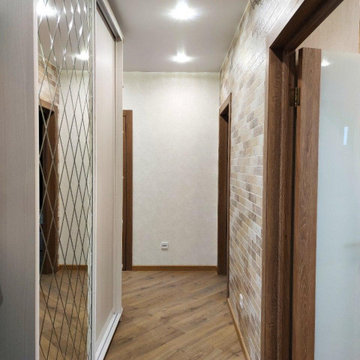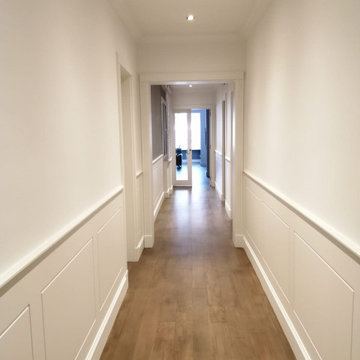廊下 (パネル壁) の写真
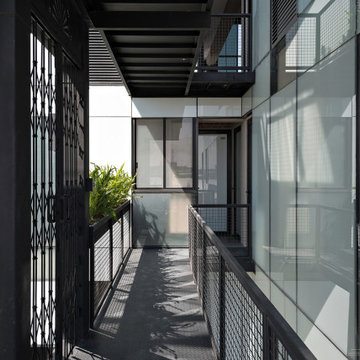
Tadeo 4909 is a building that takes place in a high-growth zone of the city, seeking out to offer an urban, expressive and custom housing. It consists of 8 two-level lofts, each of which is distinct to the others.
The area where the building is set is highly chaotic in terms of architectural typologies, textures and colors, so it was therefore chosen to generate a building that would constitute itself as the order within the neighborhood’s chaos. For the facade, three types of screens were used: white, satin and light. This achieved a dynamic design that simultaneously allows the most passage of natural light to the various environments while providing the necessary privacy as required by each of the spaces.
Additionally, it was determined to use apparent materials such as concrete and brick, which given their rugged texture contrast with the clearness of the building’s crystal outer structure.
Another guiding idea of the project is to provide proactive and ludic spaces of habitation. The spaces’ distribution is variable. The communal areas and one room are located on the main floor, whereas the main room / studio are located in another level – depending on its location within the building this second level may be either upper or lower.
In order to achieve a total customization, the closets and the kitchens were exclusively designed. Additionally, tubing and handles in bathrooms as well as the kitchen’s range hoods and lights were designed with utmost attention to detail.
Tadeo 4909 is an innovative building that seeks to step out of conventional paradigms, creating spaces that combine industrial aesthetics within an inviting environment.
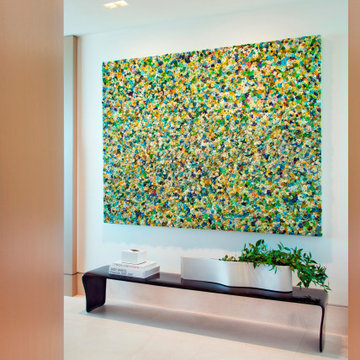
Hallway with cladded entry to powder room.
マイアミにあるラグジュアリーな中くらいなエクレクティックスタイルのおしゃれな廊下 (ライムストーンの床、パネル壁) の写真
マイアミにあるラグジュアリーな中くらいなエクレクティックスタイルのおしゃれな廊下 (ライムストーンの床、パネル壁) の写真
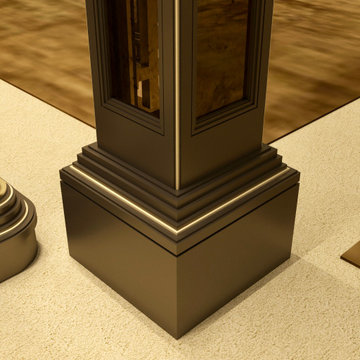
The Magic Collection by Chris Fell Design.
Designing and Creating the Unimaginable
他の地域にあるおしゃれな廊下 (カーペット敷き、格子天井、パネル壁) の写真
他の地域にあるおしゃれな廊下 (カーペット敷き、格子天井、パネル壁) の写真
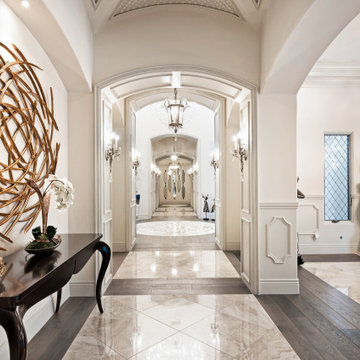
Hallway with vaulted ceilings, custom wall sconces, and a marble and wood floor.
フェニックスにあるラグジュアリーな巨大なミッドセンチュリースタイルのおしゃれな廊下 (白い壁、大理石の床、白い床、折り上げ天井、パネル壁) の写真
フェニックスにあるラグジュアリーな巨大なミッドセンチュリースタイルのおしゃれな廊下 (白い壁、大理石の床、白い床、折り上げ天井、パネル壁) の写真
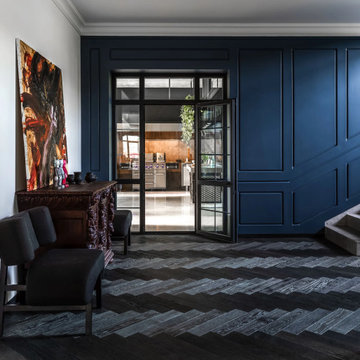
The first floor consists of a large living room, dining room, kitchen, and professional barbecue area. The living room with a fireplace is spacious and soft in its colour scheme. The designer ceramic vases with ikebanas fill the space with senses and flowers. Two floors have merged in the dining room, creating plenty of room for white loose clouds by Serhii Makhno.
large wooden bench and an Elephant armchair wait for dinner to be served. And dinner is being cooked in the kitchen — there are light oak slabs instead of the countertop. The barbecue area can easily become a terrace — the windows can be adjusted.
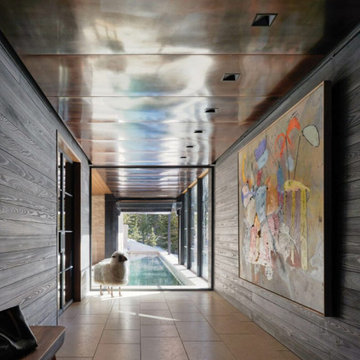
As seen in Interior Design Magazine's feature article.
Shou Sugi Ban Charred Cypress walls from reSAWN TIMBER Co. and a copper-clad ceiling lead this hallway to a view of the pool.
Photo credit: Kevin Scott.
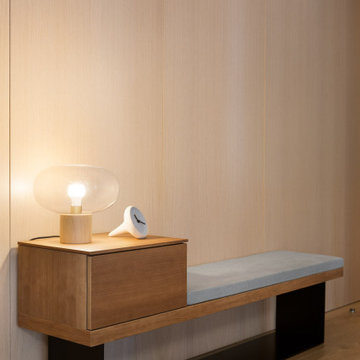
banco decorativo y funcional a medida con almacenaje
バルセロナにある中くらいなモダンスタイルのおしゃれな廊下 (ベージュの壁、磁器タイルの床、ベージュの床、折り上げ天井、パネル壁) の写真
バルセロナにある中くらいなモダンスタイルのおしゃれな廊下 (ベージュの壁、磁器タイルの床、ベージュの床、折り上げ天井、パネル壁) の写真
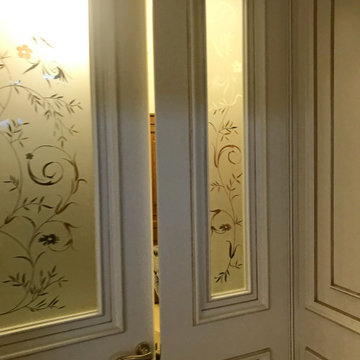
Все детали интерьера в этом,как и во многих моих проектах разработаны индивидуально и выполняются под моим руководством на местных производствах.Рисунок на стекле,рамки для филенок дверей,их отделка придуманы специально для этого проекта.
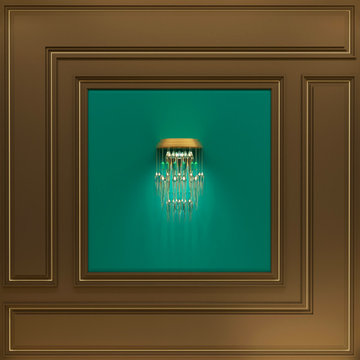
The Magic Collection by Chris Fell Design.
Designing and Creating the Unimaginable
他の地域にあるおしゃれな廊下 (カーペット敷き、格子天井、パネル壁) の写真
他の地域にあるおしゃれな廊下 (カーペット敷き、格子天井、パネル壁) の写真
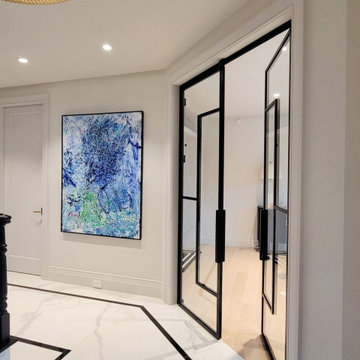
An extraordinary custom made home office door made of aluminum frame and tempered glass.
モントリオールにある高級な広いコンテンポラリースタイルのおしゃれな廊下 (白い壁、大理石の床、ベージュの床、折り上げ天井、パネル壁) の写真
モントリオールにある高級な広いコンテンポラリースタイルのおしゃれな廊下 (白い壁、大理石の床、ベージュの床、折り上げ天井、パネル壁) の写真
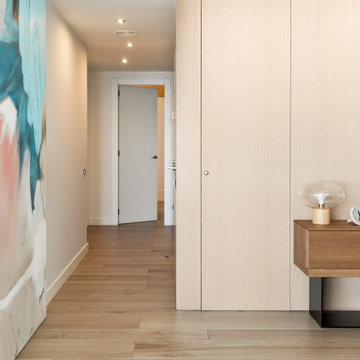
Obra de arte Móvil por encargo.
Banco decorativo funcional a medida con almacenaje
バルセロナにある中くらいなモダンスタイルのおしゃれな廊下 (ベージュの壁、磁器タイルの床、ベージュの床、折り上げ天井、パネル壁) の写真
バルセロナにある中くらいなモダンスタイルのおしゃれな廊下 (ベージュの壁、磁器タイルの床、ベージュの床、折り上げ天井、パネル壁) の写真
廊下 (パネル壁) の写真
36
