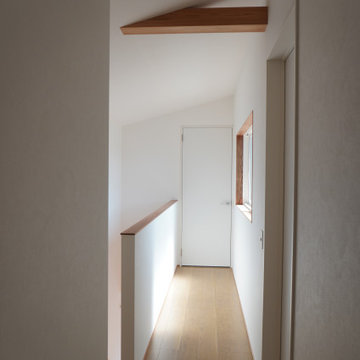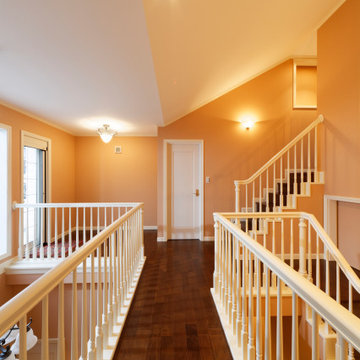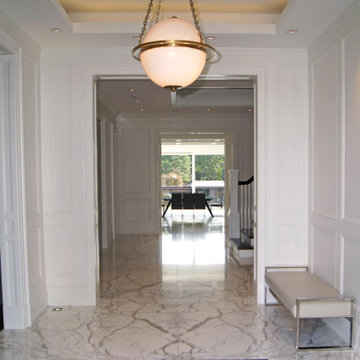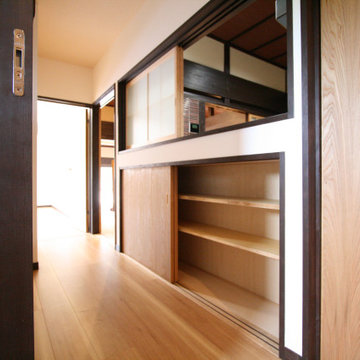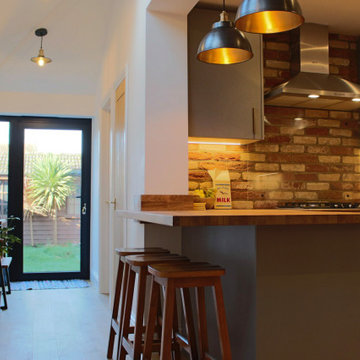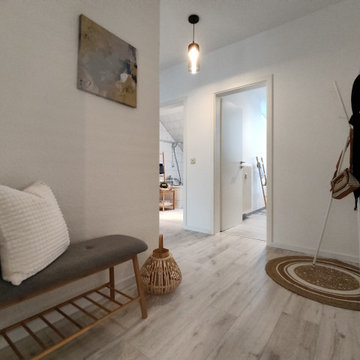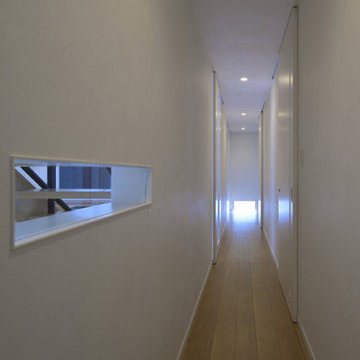廊下 (全タイプの壁の仕上げ) の写真
絞り込み:
資材コスト
並び替え:今日の人気順
写真 3181〜3200 枚目(全 4,533 枚)
1/2
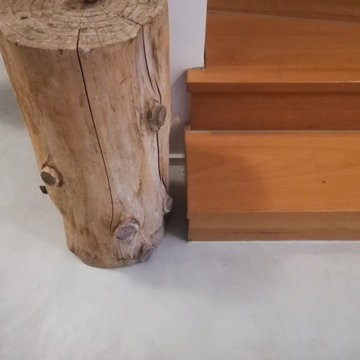
Gäste-WC, Küche und Flur sind nun fugenlos gespachtelt. Alte Fliesen wurden im WC entfernt, in den anderen Räumen überspachtelt.
Die gespachtelten Flächen wirken großzügiger, ruihiger und leicht industriell. Die Haptik ist angenehm.
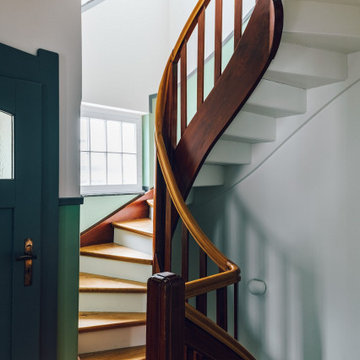
NO 83 QUEEN GREEN - Cannabisgrün. Macht Oberflächen ebenmäßig und sanft. Inspiriert von dem Farbton der in den USA legalen Marihuana-Sorte Queen Green, die besonders happy machen soll.
Credits Jochen Arndt
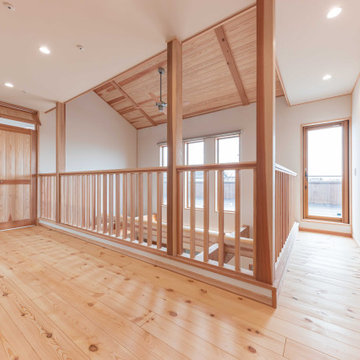
リビングへとつながる吹き抜けです。
手すりはひとつひとつが丁寧に制作された手すりです。
エアコン一台で空調をまわすため、吹き抜けが大活躍しています。さらに、吹き抜けには丸梁を渡してスケールの大きい空間となっています。
他の地域にある高級な巨大な和モダンなおしゃれな廊下 (白い壁、淡色無垢フローリング、茶色い床、クロスの天井、壁紙、白い天井) の写真
他の地域にある高級な巨大な和モダンなおしゃれな廊下 (白い壁、淡色無垢フローリング、茶色い床、クロスの天井、壁紙、白い天井) の写真
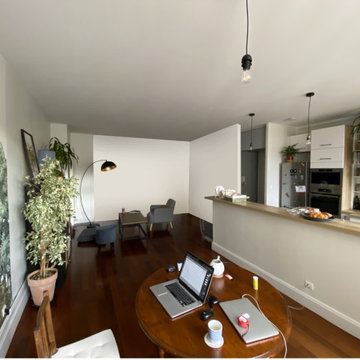
Dans cet appartement lyonnais de 80m2, un travail de transition entre les espaces publics et privés est réalisé.
Afin de garantir un accès plus intime aux salles d’eaux, la mise en place d’une verrière est en cours de réalisation.
Dans les photos, nous retrouvons les plans ainsi que les premières esquisse de ce projet à suivre.
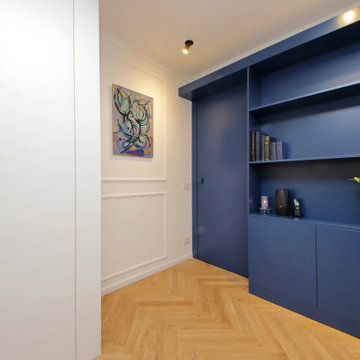
Dal volume blu una porta integrata a colore da acceso alla zona notte composta di due camere ampie una cabina armadio e un bagno completo con vasca, nonchè ampia armadiatura specchiata sul fondo per la zona lavanderia
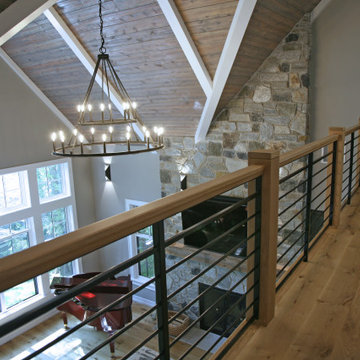
The lofted hallway overlooking the great room leads guests to the three charming second floor bedrooms. All of the natural materials and mix of old and new remind the family of times past and memories in the making.
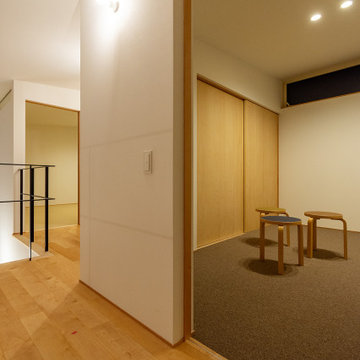
階段上の吹抜け廊下から見た各居室。手前が来客用のゲストルーム、奥はオーナーの寝室となります。どちらの床仕上げもカーペットタイルを採用し、足触りよく、損傷時の更新も容易にしました。緩く勾配を持たせた天井の効果で全体に伸びやかな空間に仕上がりました。
他の地域にある高級な巨大な和モダンなおしゃれな廊下 (白い壁、淡色無垢フローリング、クロスの天井、壁紙、白い天井) の写真
他の地域にある高級な巨大な和モダンなおしゃれな廊下 (白い壁、淡色無垢フローリング、クロスの天井、壁紙、白い天井) の写真
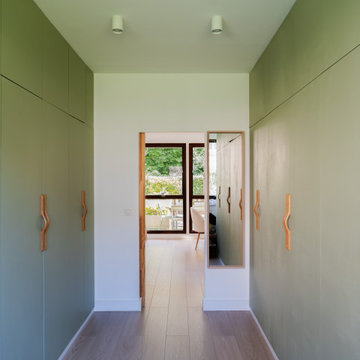
De l’autre côté de l’appartement, on retrouve l’espace parental constitué d’un bureau – idéal pour télétravailler, d’une suite élégamment mise en valeur par un papier peint doux signé Rebelwalls, d’une salle de bain attenante ultra fonctionnelle incluant douche à l’italienne, baignoire îlot et WC, sans oublier d’un grand espace dressing.
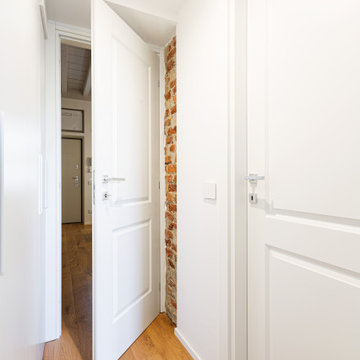
Il disimpegno che porta alla zona notte e al bagno mostra le porte pantografate 2B (due riquadri) e il dettaglio dei mattoni lasciati a vista a tutta altezza. Il resto della parete attrezzata che contiene l'angolo lavanderia è stata progettata su misura insieme al falegname per creare una casa lineare.
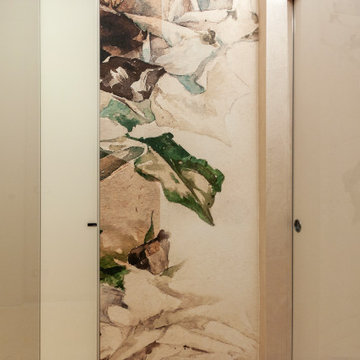
Palette dei colori del corridoio. Disimpegno delle camere da letto rivestito con carta da parati WALL e DECO', armadio in nicchia LAGO con ante in vetro con maniglie a scomparsa.
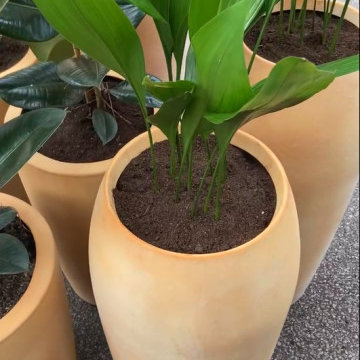
Low maintenance, house plants.
Accompanied with terracotta effect plant pots, to compliment the country pub décor,
House plants are a great way to create social distancing, reduce sound pollution and keep the air fresh in the pub.
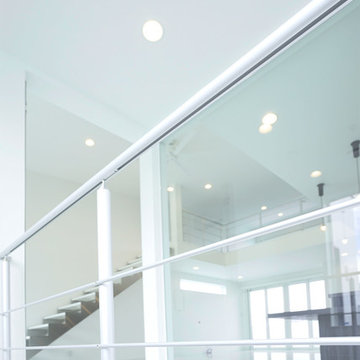
スケルトンの手すり、リビングの壁をガラスにすることで広さを実感することができる
他の地域にある広いモダンスタイルのおしゃれな廊下 (白い壁、白い床、クロスの天井、パネル壁、白い天井) の写真
他の地域にある広いモダンスタイルのおしゃれな廊下 (白い壁、白い床、クロスの天井、パネル壁、白い天井) の写真
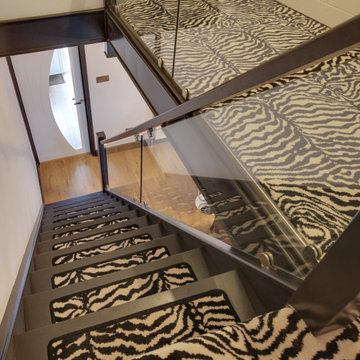
Darren & Christine had just moved in, and loved the space this house would give them and the amazing views it was just one street over, so no big upheaval for their work, friends, and family. The house was just not their taste in décor, they felt it was very dark in some areas and needed ideas on how to achieve this.
Christine loves what some would call bling but this was achieved in a very tasteful way for them. She was also very indecisive and worried a lot after decisions were made and signed off on, however, since she spoke to me again she would become calm and believed that she could trust me and that it will be everything she had dreamed of.
Finding natural light blocks was key to this, whilst giving Darren and Christine a home that reflected them and their tastes.
We changed the staircase to open treads with safety glass at the back, changed doors with glass panels, and removed the false ceiling in the hall, this combined with taking out all the dark wood, dealt with the light issues.
Due to budget we could not able to remove the wall between the lounge and dining area so we discussed ways to make it an internal feature for both areas.
廊下 (全タイプの壁の仕上げ) の写真
160
