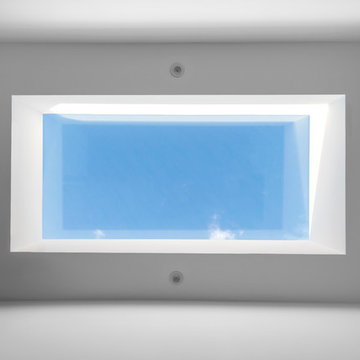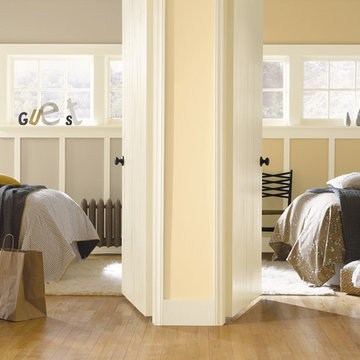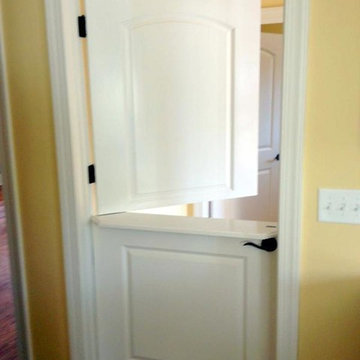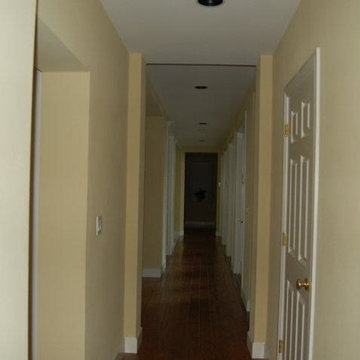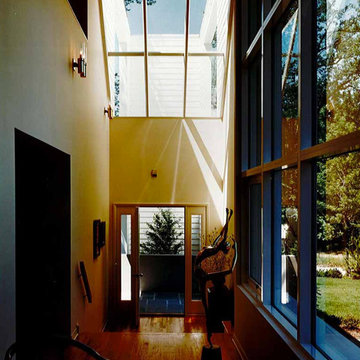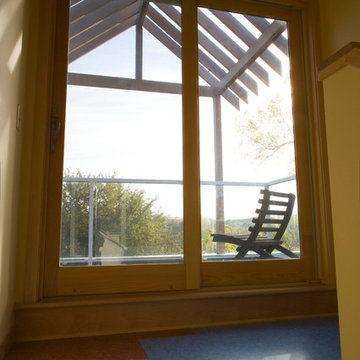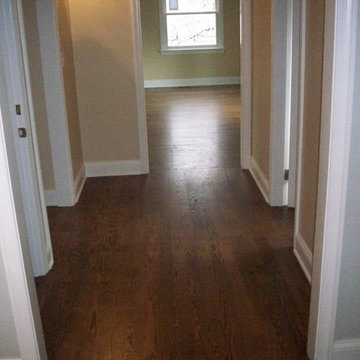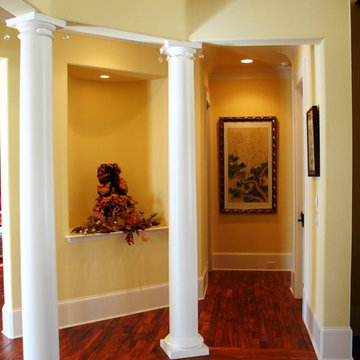廊下 (黄色い壁) の写真
絞り込み:
資材コスト
並び替え:今日の人気順
写真 1421〜1440 枚目(全 1,564 枚)
1/2
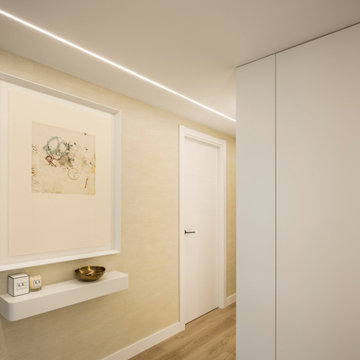
Pasillo apartamento de estilo contemporáneo con acabados amarillos.
バレンシアにある中くらいなコンテンポラリースタイルのおしゃれな廊下 (黄色い壁、淡色無垢フローリング) の写真
バレンシアにある中くらいなコンテンポラリースタイルのおしゃれな廊下 (黄色い壁、淡色無垢フローリング) の写真
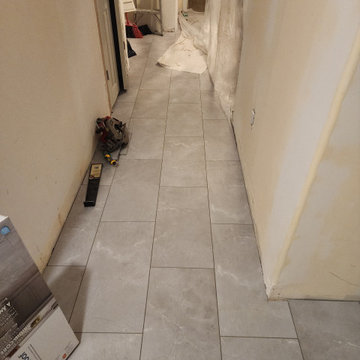
We removed the flooring in this basement, installed new flooring, repaired the drywall, installed some new kitchen cabinets, installed new trim, and painted the basement walls and ceilings. this job was done in Acton Ontario
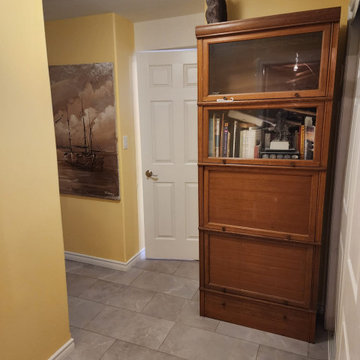
We removed the flooring in this basement, installed new flooring, repaired the drywall, installed some new kitchen cabinets, installed new trim, and painted the basement walls and ceilings. this job was done in Acton Ontario
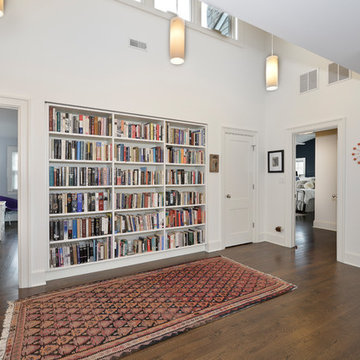
This wall is off of the arched ceiling of the second floor sunroom. It features a built-in bookcase that divides two of the bedroom doors.
The clerestory windows located up high help naturally ventilate the space as well as provide additional natural daylighting.
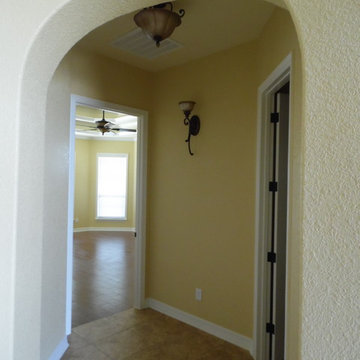
View of hall that leads to Br.1 off of entry
オースティンにあるお手頃価格の中くらいな地中海スタイルのおしゃれな廊下 (黄色い壁、セラミックタイルの床) の写真
オースティンにあるお手頃価格の中くらいな地中海スタイルのおしゃれな廊下 (黄色い壁、セラミックタイルの床) の写真
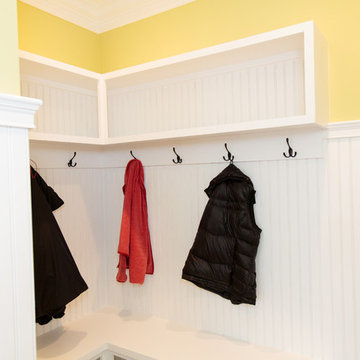
Eric Barry Photography
ボストンにある中くらいなトラディショナルスタイルのおしゃれな廊下 (黄色い壁、セラミックタイルの床) の写真
ボストンにある中くらいなトラディショナルスタイルのおしゃれな廊下 (黄色い壁、セラミックタイルの床) の写真
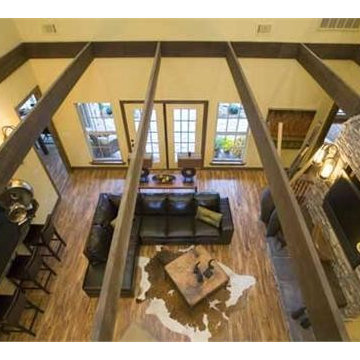
The loft in this home overlooks the main open-concept living area.
ニューヨークにある広いトラディショナルスタイルのおしゃれな廊下 (黄色い壁、無垢フローリング) の写真
ニューヨークにある広いトラディショナルスタイルのおしゃれな廊下 (黄色い壁、無垢フローリング) の写真
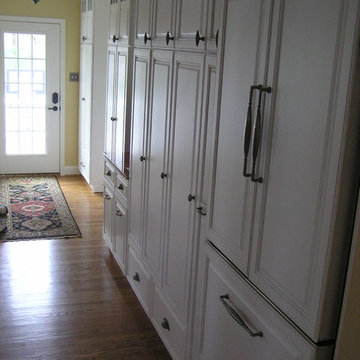
Joanne Kostecky Petito This addition was added to the family room for storage and exit to the garage and outdoors. The refrigerator is on the upper level of the kitchen.
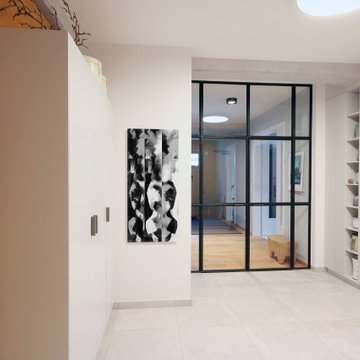
Die Wandverkleidung aus Samt bringt nicht nur Farbe in diesen Flur einer Leipziger Wohnung. Sie absorbiert mit ihrer weichen Oberfläche auch den Schall, der von den übrigen "harten" Materialien wie Fliesen, Beton und Glas reflektiert wird.
Das unterste Segment verbirgt zudem die Heizkreisverteilung der Fußbodenheizung. Der Garderobenschrank mit Türüberbau und Regalteil ist hellgrau matt lackiert.
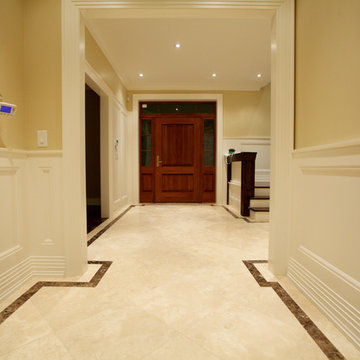
large foyer with limestone tiles and marble border
トロントにある広いおしゃれな廊下 (ライムストーンの床、ベージュの床、黄色い壁) の写真
トロントにある広いおしゃれな廊下 (ライムストーンの床、ベージュの床、黄色い壁) の写真
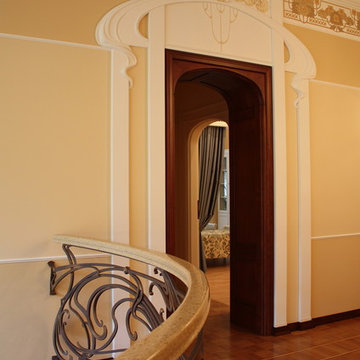
Лепнина - Кузнецов Андрей
Роспись стен - Котов Алексей
Ковка - Горн
モスクワにある広いトラディショナルスタイルのおしゃれな廊下 (黄色い壁、無垢フローリング、ベージュの床) の写真
モスクワにある広いトラディショナルスタイルのおしゃれな廊下 (黄色い壁、無垢フローリング、ベージュの床) の写真
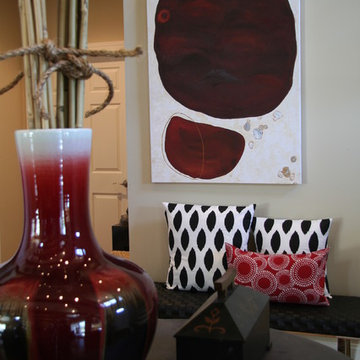
They had an Apartment in Tokyo.
They had an Estate in Dallas.
But what they really wanted was to be, "At the Lake".
So they bought a contractor-built house nestled by a pristine Lake.
They Sighed at the beautiful view. They Sighed at the inside of the house.
They wanted it to feel more like them, more like a home.
SO... they called HOM.
After just 3 Meetings all agreed on what to do!
Make it Warm, Modern, Cozy, and Striking.
The Family left for Tokyo.
And HOM. went to work.
HOM. added a New Metal Railing.
HOM. added reclaimed wooden beams from nearby Barns.
HOM. added Large Original Art Pieces that were interpretations of the Rocks in the nearby Stream running through their Property.
HOM. added multi-functional seating. More Dramatic Lighting. Accessories that were personal but did not over “ooze” the Lake idea. It became a Personal HOM.
A HOM. they wanted, “At the Lake”.
When the Family returned from Tokyo for a Thanksgiving Gathering, all were stunned.
They now had, at last, a HOM. “At the Lake”.
Two Years later... One of the daughters was getting married.
The Parents offered to throw her wedding anywhere in the world she would like.
Her answer was, I want to get married...
"At the Lake".
廊下 (黄色い壁) の写真
72
