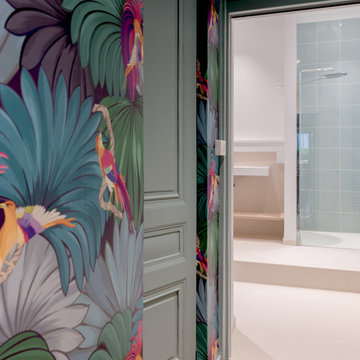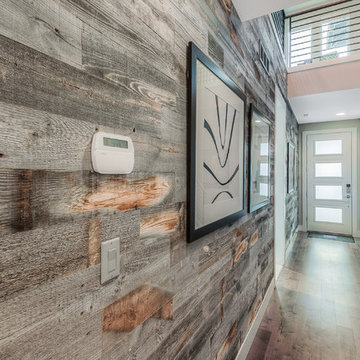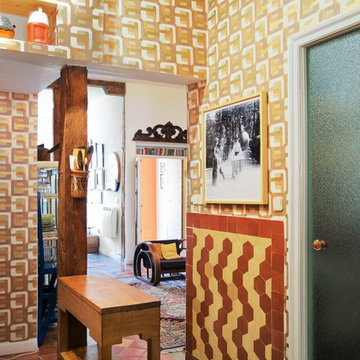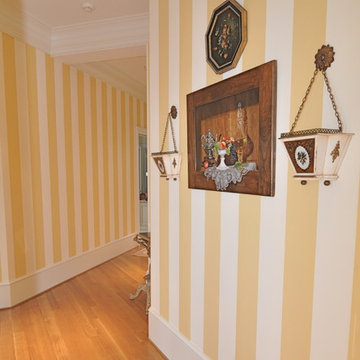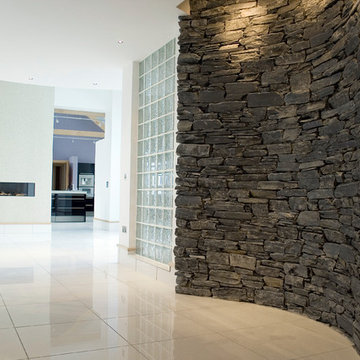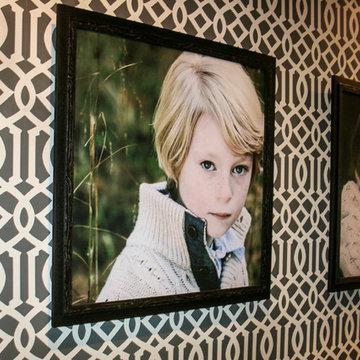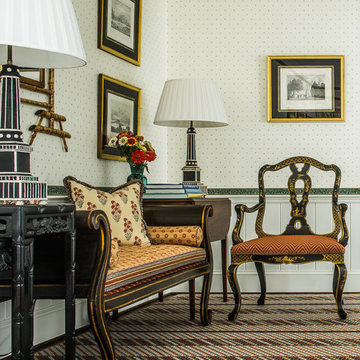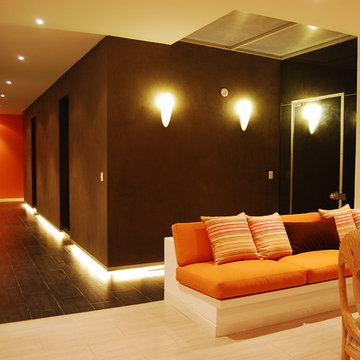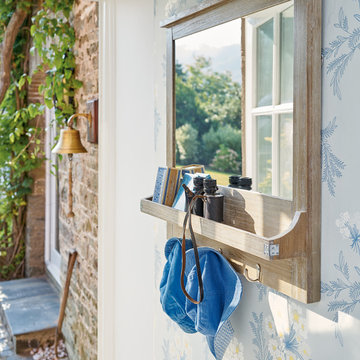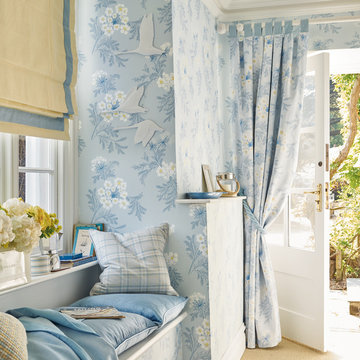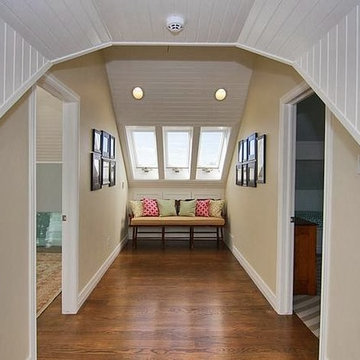廊下 (マルチカラーの壁) の写真
絞り込み:
資材コスト
並び替え:今日の人気順
写真 781〜800 枚目(全 1,559 枚)
1/2
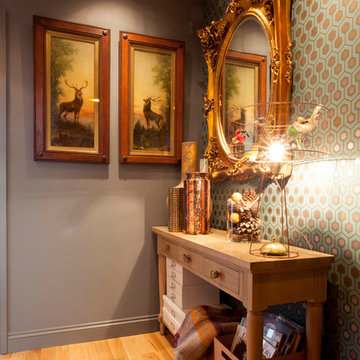
Grant Archer & Chris Neophytou (Associated Luminosity)
マンチェスターにあるお手頃価格の小さなエクレクティックスタイルのおしゃれな廊下 (マルチカラーの壁、無垢フローリング) の写真
マンチェスターにあるお手頃価格の小さなエクレクティックスタイルのおしゃれな廊下 (マルチカラーの壁、無垢フローリング) の写真
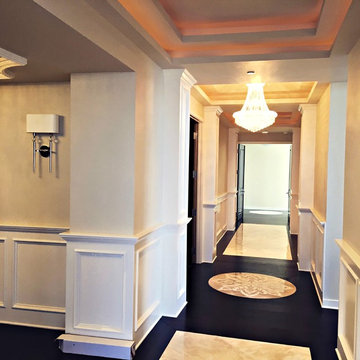
We love this hallway's mosaic floor tile, custom chandelier, chair rail, wainscoting, and the wood floor.
カンザスシティにあるラグジュアリーな巨大なモダンスタイルのおしゃれな廊下 (マルチカラーの壁、大理石の床、マルチカラーの床) の写真
カンザスシティにあるラグジュアリーな巨大なモダンスタイルのおしゃれな廊下 (マルチカラーの壁、大理石の床、マルチカラーの床) の写真
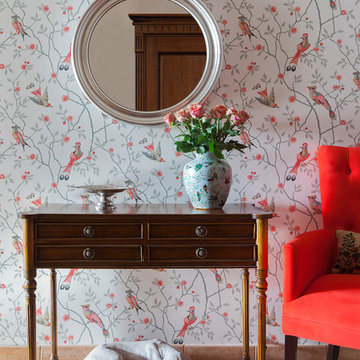
Анна Мамаладзе и Александра Валге
Надо признаться, что интерьеры имеют свойство устаревать не только физически, но и морально. Эту ситуацию, к счастью, можно исправить более или менее радикальными методами.
Наш проект "Английский дом, райский сад" был создан для построенного 10 лет назад загородного коттеджа, интерьер которого на текущий момент утратил свою актуальность. Нам необходимо было произвести реновацию объекта - в основном декораторскими средствами. Только в трех помещениях - в детской комнате, прихожей и в лестничном пролете было возможно изменить отделку стен.
Наша переделка включала в себя декорирование гостиной, спальни и зоны столовой, полное изменение облика детской комнаты, а также оформление холла/прихожей и лестничного пролета.
Основная идея проекта заключалась в создании интересного и декоративно насыщенного пространства, визуально напоминающего английский дом. Старинные литографии, оформленные в изысканные паспарту, традиционные формы мебели, интересный текстиль и обилие разнообразного декора - все это работало на нашу идею. Вместе с тем, мы не хотели перегружать интерьер классическими элементами и добавили яркие современные акценты - брутальный комод в гостиной, абстрактную живопись, стильные светильники, а также использовали актуальные в настоящий момент приемы декорирования.
Для реализации проекта нам потребовалось заменить всю имеющуюся мебель, приобрести новые текстильные изделия (шторы, ковры, декоративные подушки, пледы), светильники, а также предметы искусства, живые растения и интересные интерьерные аксессуары - вазы, блюда, шкатулки, подсвечники, настенный декор.
Реализация проекта длилась более пяти месяцев. Ее результаты были оценены нашими заказчиками и принесли нам чувство радости и удовлетворения.
В проекте использована мебель и декор таких компаний и брендов, как Boconcept, Danton Home, Roy Bosh, Art de Vivre, Ekkenas, Catellani & Smith, Parra, White House, Gramercy Home, Empire Design и др.
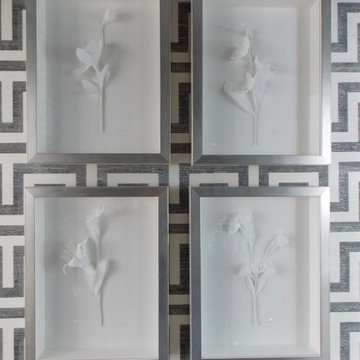
This contemporary black and white geometric wallpaper is beautifully contrasted with a vignette of Ethan Allen framed floral art. This Ethan Allen exclusive is part of a series of original paper works by independent artist Dawn Wolfe and captures the sweet, simple beauty of a single-stem flower. Each tiny petal and stem is hand-cut from delicate white crepe paper and artfully hand-assembled and mounted on a bright white mat board to create a true-to-life blossom.
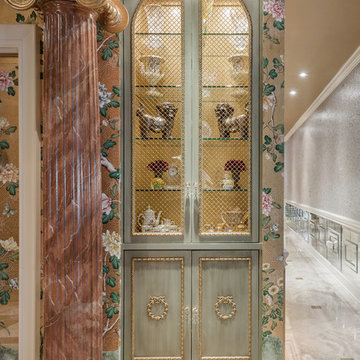
Interior Designer: Interiors by Shilah
Photographer: David Sibbitt of Sibbitt Wernert
タンパにある広いトラディショナルスタイルのおしゃれな廊下 (マルチカラーの壁、ベージュの床) の写真
タンパにある広いトラディショナルスタイルのおしゃれな廊下 (マルチカラーの壁、ベージュの床) の写真
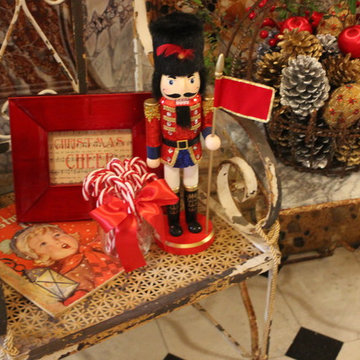
In celebration of the ruby {40th} anniversary of the induction of the historic Hay House to The Georgia Trust, I transformed this beautiful grand hallway and foyer into an indoor winter wonderland English topiary garden. Cyprus, boxwood, ivy topiary trees are covered in fairy lights and illuminate this elegant hallway, while a stone bird bath cradles a hand blown red glass gazing ball. A wrought iron arbor sets the stage for a gilded mossy chair and Santa's coat. Red roses, nutcrackers, a candle chandelier, and reindeer accent the space in a charming way.
©Suzanne MacCrone Rogers
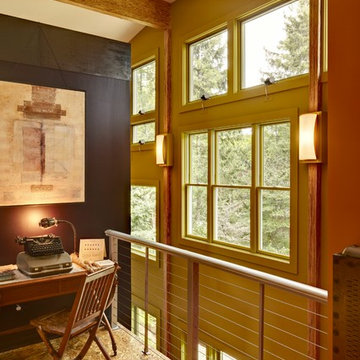
The open loft is used as the clients home office. The open-concept interior design with a large wall of windows ensures that plenty of light will come into the space. This home was built by Meadowlark Design + Build in Ann Arbor, Michigan.
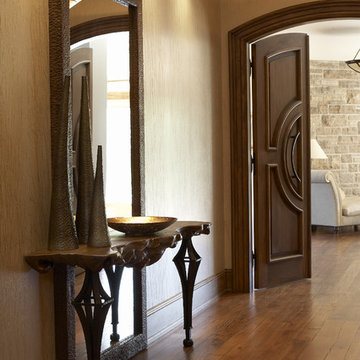
An inviting ambience is reflected throughout the home; a custom console with framed oversized mirror enhances the hallway and opens up the space
トロントにある広いラスティックスタイルのおしゃれな廊下 (マルチカラーの壁、無垢フローリング) の写真
トロントにある広いラスティックスタイルのおしゃれな廊下 (マルチカラーの壁、無垢フローリング) の写真
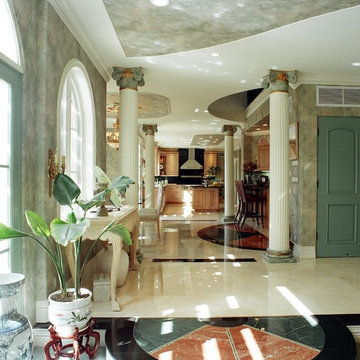
The columns are Ionic style in concert and hand-painted. The several ceiling patterns are dropped with ¾″ plywood and drywall, and they were prepared in the rough frame; moldings wrap the drop section and faux wallpaper adorns the face. Notice the kitchen beyond. This represents the whole rear of the home remodel and additions.
Architectural design for this larger home remodel with additions and luxury floor plan in San Marino created by Roger Perron, design-build contractor, with contributing architects Curt Sturgill and Bob Cooper.
廊下 (マルチカラーの壁) の写真
40
