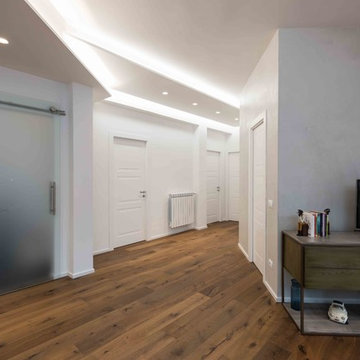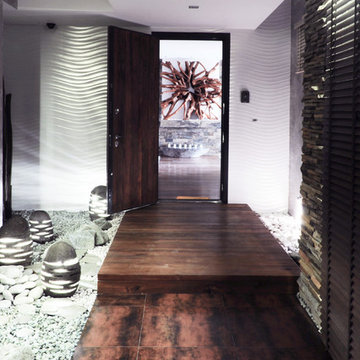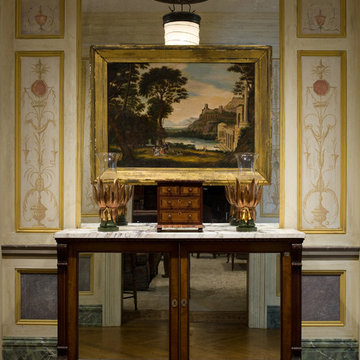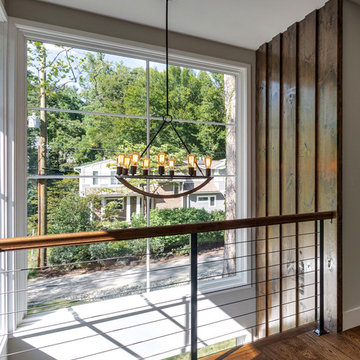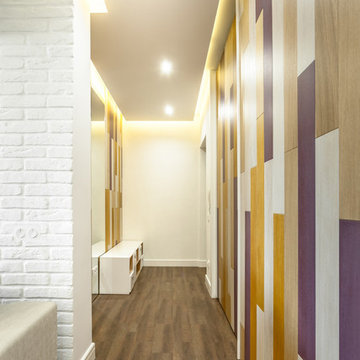廊下 (マルチカラーの壁) の写真
絞り込み:
資材コスト
並び替え:今日の人気順
写真 701〜720 枚目(全 1,559 枚)
1/2
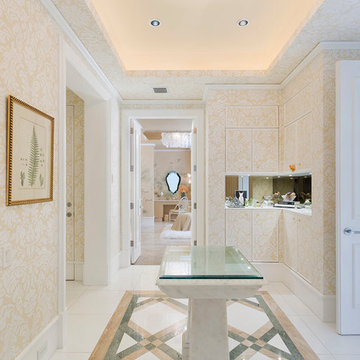
Architectural photography by ibi designs
マイアミにあるラグジュアリーな巨大なコンテンポラリースタイルのおしゃれな廊下 (マルチカラーの壁、大理石の床、ベージュの床) の写真
マイアミにあるラグジュアリーな巨大なコンテンポラリースタイルのおしゃれな廊下 (マルチカラーの壁、大理石の床、ベージュの床) の写真
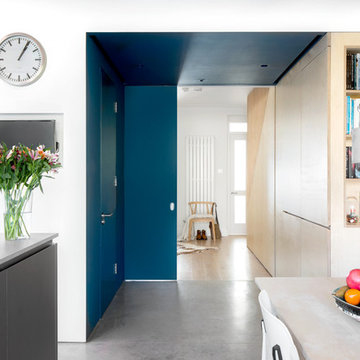
Juliet Murphy
ロンドンにある中くらいなコンテンポラリースタイルのおしゃれな廊下 (マルチカラーの壁、コンクリートの床、グレーの床) の写真
ロンドンにある中くらいなコンテンポラリースタイルのおしゃれな廊下 (マルチカラーの壁、コンクリートの床、グレーの床) の写真
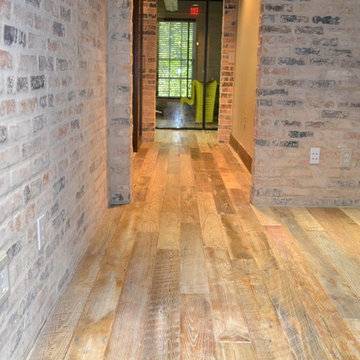
This hallway is complimented by our white washed barn wood flooring. We white wash the flooring to maintain the natural greys that are washed away when you put a finish on the wood
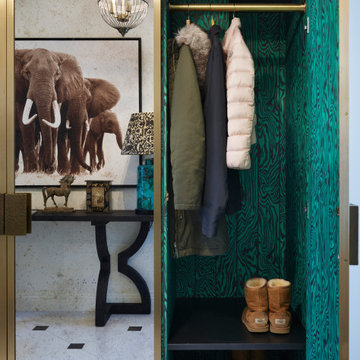
A full refurbishment of a beautiful four-storey Victorian town house in Holland Park. We had the pleasure of collaborating with the client and architects, Crawford and Gray, to create this classic full interior fit-out.
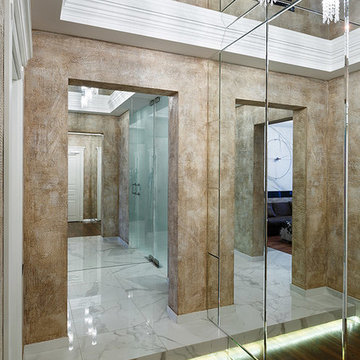
Квартира для одного из авторов проекта, по совместительству матери трех мальчиков. Пятикомнатная квартира получилась в результате объединения двух двухкомнатных квартир и просоединения двух лоджий. Квартира специально продумана незахламляемой и неубиваемой, наружные стекла - бронированные.
Авторы проекта
Беляевская Анна
Сморгонская наталия
Фотограф
Сорокин Иван
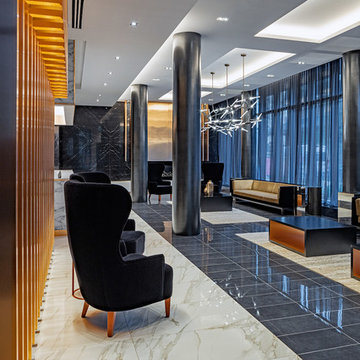
Modern condominium, photography by Peter A. Sellar © 2018 www.photoklik.com
トロントにあるラグジュアリーな巨大なモダンスタイルのおしゃれな廊下 (マルチカラーの壁、大理石の床、マルチカラーの床) の写真
トロントにあるラグジュアリーな巨大なモダンスタイルのおしゃれな廊下 (マルチカラーの壁、大理石の床、マルチカラーの床) の写真
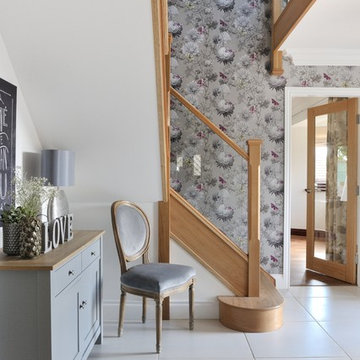
Matt Cant
The Roberts-Green family wanted to transform their mahogany staircase into something bright and open. We carried out a full renovation on the staircase, and also fitted 17 oak internal doors, polished to match the staircase! Mission accomplished.
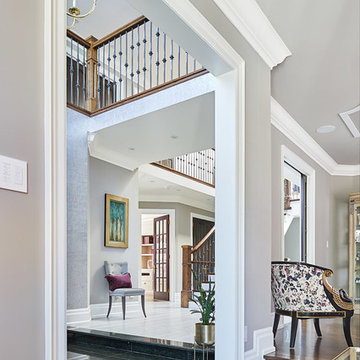
Our goal for this project was to transform this home from family-friendly to an empty nesters sanctuary. We opted for a sophisticated palette throughout the house, featuring blues, greys, taupes, and creams. The punches of colour and classic patterns created a warm environment without sacrificing sophistication.
Project by Richmond Hill interior design firm Lumar Interiors. Also serving Aurora, Newmarket, King City, Markham, Thornhill, Vaughan, York Region, and the Greater Toronto Area.
For more about Lumar Interiors, click here: https://www.lumarinteriors.com/
To learn more about this project, click here: https://www.lumarinteriors.com/portfolio/vaughan-renovation-and-decor/
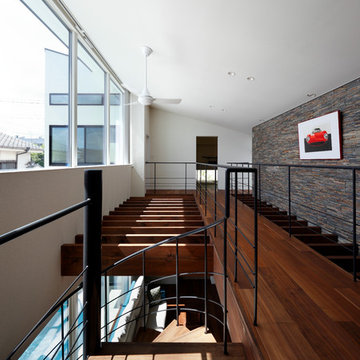
「木漏れ日のプールサイドハウス」撮影:平井美行写真事務所
大阪にあるコンテンポラリースタイルのおしゃれな廊下 (マルチカラーの壁、無垢フローリング、茶色い床) の写真
大阪にあるコンテンポラリースタイルのおしゃれな廊下 (マルチカラーの壁、無垢フローリング、茶色い床) の写真
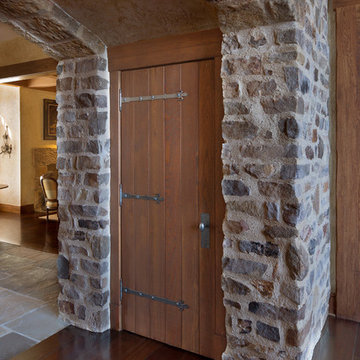
Scott Pease Photography
クリーブランドにあるラスティックスタイルのおしゃれな廊下 (マルチカラーの壁、濃色無垢フローリング、茶色い床) の写真
クリーブランドにあるラスティックスタイルのおしゃれな廊下 (マルチカラーの壁、濃色無垢フローリング、茶色い床) の写真
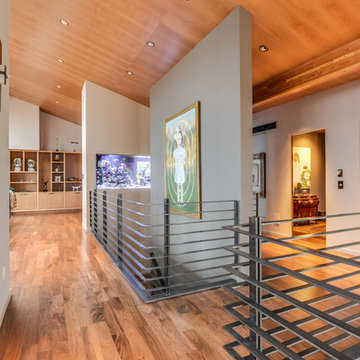
View of stair with accent 'gallery' wall. A large aquarium welcomes one above the stair landing.
Jesse L. Young Phototography
シアトルにある中くらいなモダンスタイルのおしゃれな廊下 (マルチカラーの壁、無垢フローリング) の写真
シアトルにある中くらいなモダンスタイルのおしゃれな廊下 (マルチカラーの壁、無垢フローリング) の写真
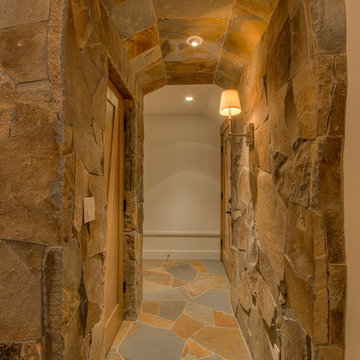
This hall was created by moving the existing stairs over to the left. it's part of a completely new entrance experience to the home.
サクラメントにある巨大なラスティックスタイルのおしゃれな廊下 (マルチカラーの壁、スレートの床) の写真
サクラメントにある巨大なラスティックスタイルのおしゃれな廊下 (マルチカラーの壁、スレートの床) の写真
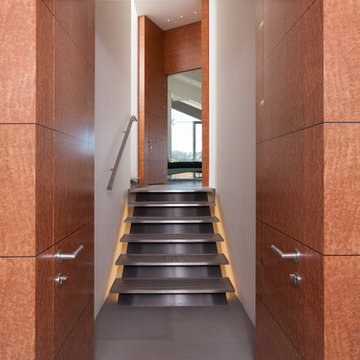
Photo by: Russell Abraham
サンフランシスコにあるラグジュアリーな広いモダンスタイルのおしゃれな廊下 (マルチカラーの壁、コンクリートの床) の写真
サンフランシスコにあるラグジュアリーな広いモダンスタイルのおしゃれな廊下 (マルチカラーの壁、コンクリートの床) の写真
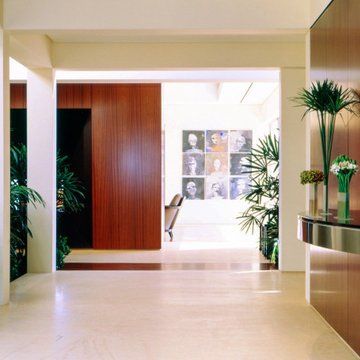
Our design job was made easy by the outstanding existing architecture by Florence Knoll. We enhanced the entry foyer with slabs of limestone flooring, walls of rosewood paneling and a floating stainless and marble console.
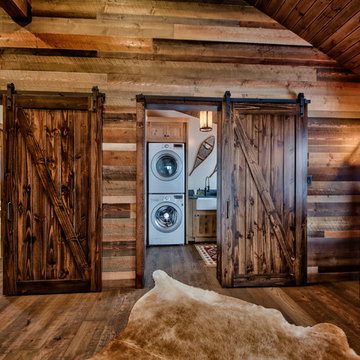
Dom Koric
Hallway looking from Master Suite to Laundry Room
バンクーバーにある広いラスティックスタイルのおしゃれな廊下 (マルチカラーの壁、無垢フローリング) の写真
バンクーバーにある広いラスティックスタイルのおしゃれな廊下 (マルチカラーの壁、無垢フローリング) の写真
廊下 (マルチカラーの壁) の写真
36
