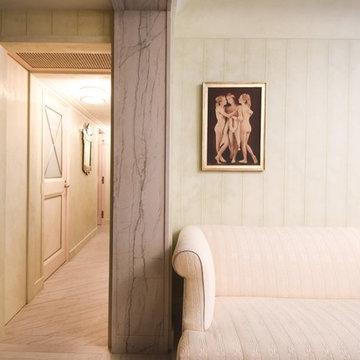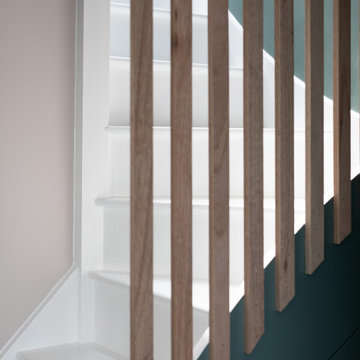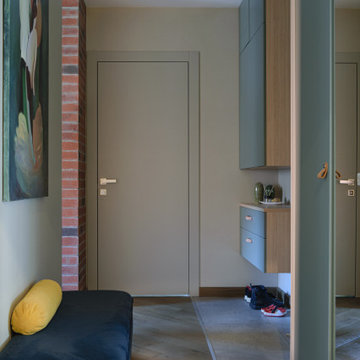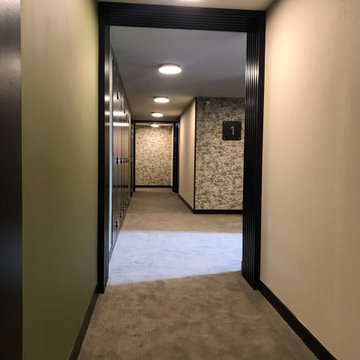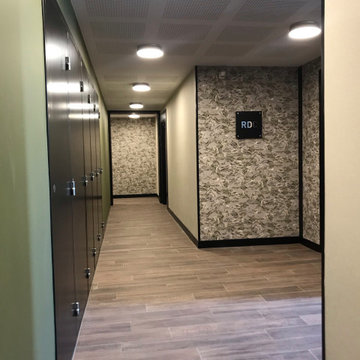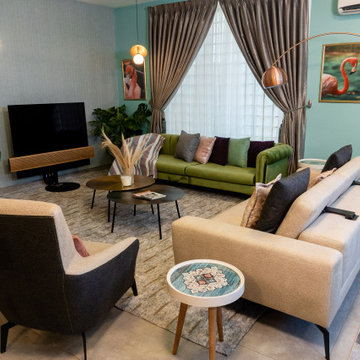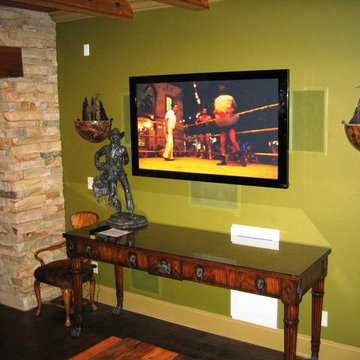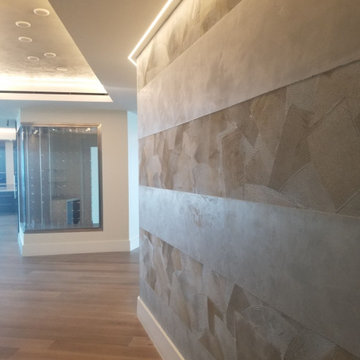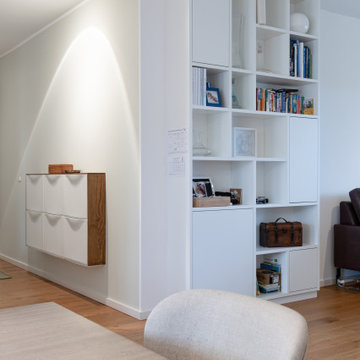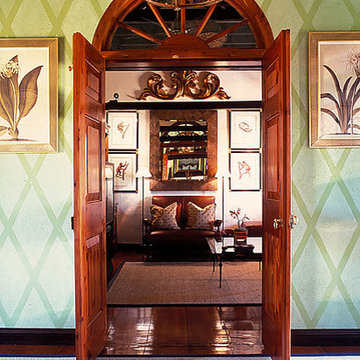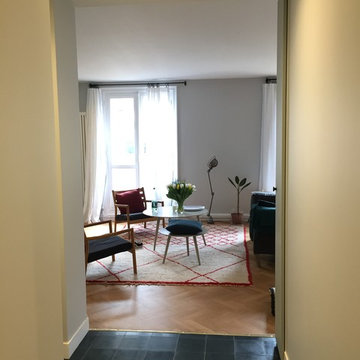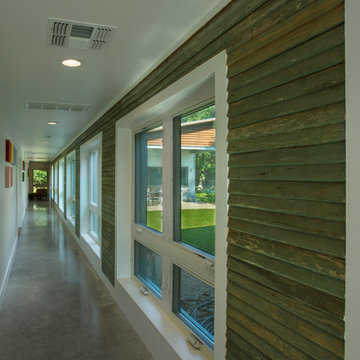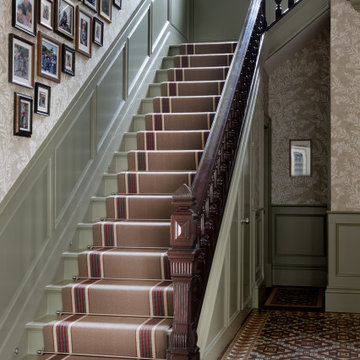廊下 (緑の壁) の写真
絞り込み:
資材コスト
並び替え:今日の人気順
写真 1421〜1440 枚目(全 1,509 枚)
1/2
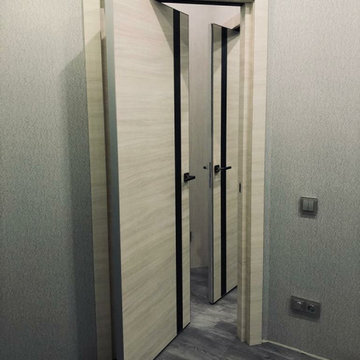
ERGON® living brings a revolutionary system to the home,
No more problems of bothersome doors, making access easier.
In fact, as it can be opened from both sides, you can enter or leave the room by just
pushing the door which then quickly closes behind you.
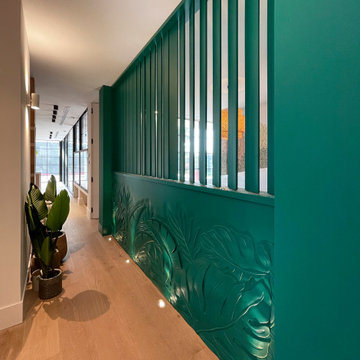
En este espacio conviven dos soluciones en una misma pared. Por un lado: el pasillo estrecho necesitaba una distracción que le aportara espectacularidad y distrajera de sus medidas escasas. Por eso se diseñó una panel tallado a mano con plantas en 3D, para que aportase una sensación de profundidad con las sombras de las luces del suelo.
Y por otro lado, arriba del panel tallado hay un sistema de lamas verticales giratorias que responden a las dos necesidades planteadas por los clientes. Uno quería esa pared abierta y el otro la quería cerrada. De esta manera se obtiene todo en uno.
In this space, two solutions coexist on the same wall. On the one hand: the narrow hallway needed a distraction that would make it spectacular and distract from its scant dimensions. For this reason, a hand-carved panel with 3D plants was designed to provide a sense of depth with the shadows of the floor lights.
And on the other hand, above the carved panel there is a system of rotating vertical slats that respond to the two needs raised by the clients. One wanted that wall open and the other wanted it closed. This way you get everything in one.
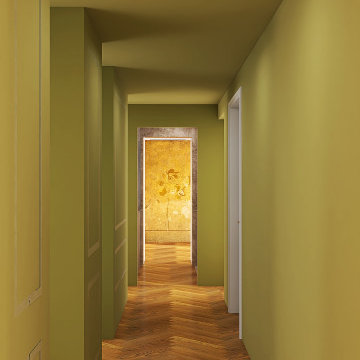
Il corridoio è cuore dell'appartamento e funzionale alla distribuzione di tutte le stanze. Una lunga armadiatura su misura occupa il lato lungo di questo spazio e nasconde porte a scomparsa che conducono nei bagni e nella camere da letto. Ai due estremi di questo corridoio color verde pistacchio da un lato la grande sala con vista sulla terrazza principale, dall'altro la camera padronale con bagno en suite
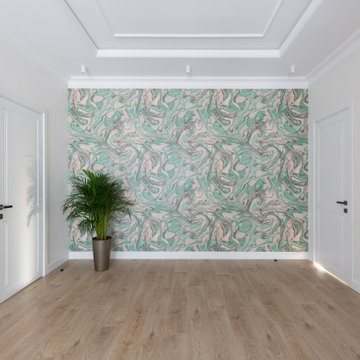
Холл на втором этаже
他の地域にある高級な広いトランジショナルスタイルのおしゃれな廊下 (緑の壁、ラミネートの床、ベージュの床、折り上げ天井、壁紙) の写真
他の地域にある高級な広いトランジショナルスタイルのおしゃれな廊下 (緑の壁、ラミネートの床、ベージュの床、折り上げ天井、壁紙) の写真
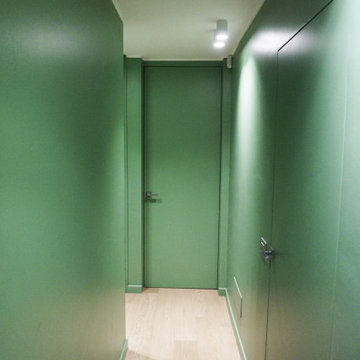
corridoio di distribuzione alla zona notte con porte filo muro e colorazione verde con specchio
ミラノにある高級な中くらいなコンテンポラリースタイルのおしゃれな廊下 (緑の壁、無垢フローリング、黄色い床) の写真
ミラノにある高級な中くらいなコンテンポラリースタイルのおしゃれな廊下 (緑の壁、無垢フローリング、黄色い床) の写真
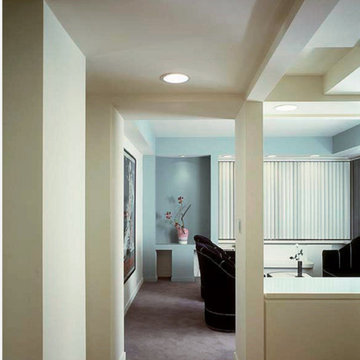
The second axis leads through the Dining area and into the living room; the third terminates in the Master suite, and the fourth, leads to the Kitchen and breakfast areas. At the end of this axis is an art niche - a destination point that pulls the eye into the space.
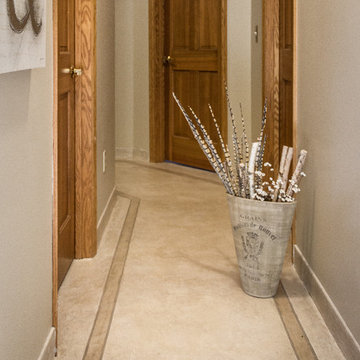
This Granicrete hallway features neutral colors and subtle detailing that make it a functional piece for the home.
Photographer Credit - Becky Ankeny Design
廊下 (緑の壁) の写真
72
