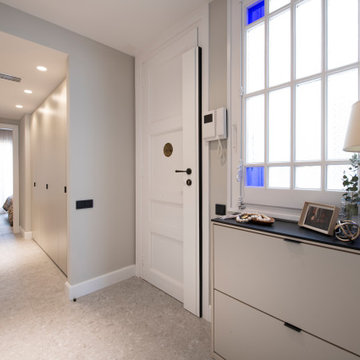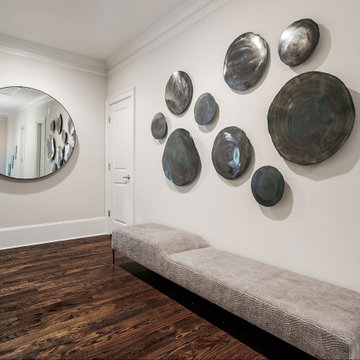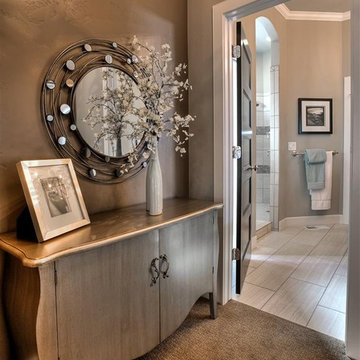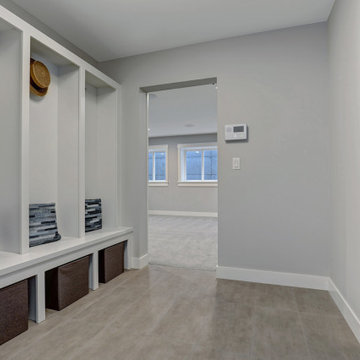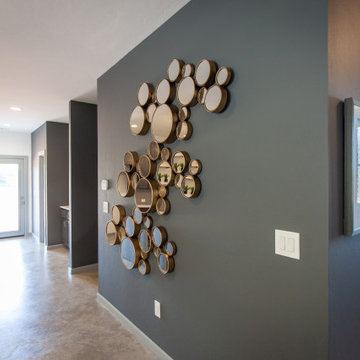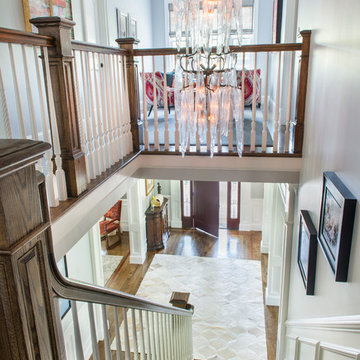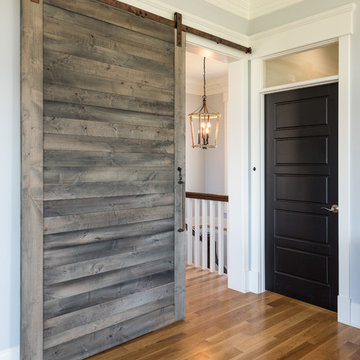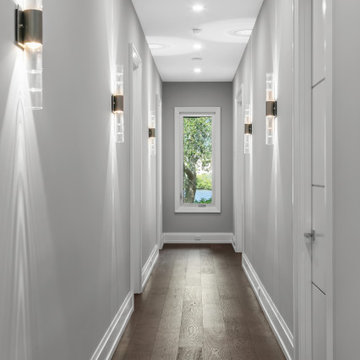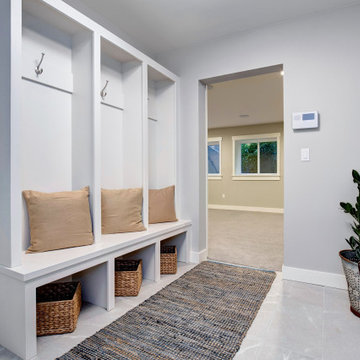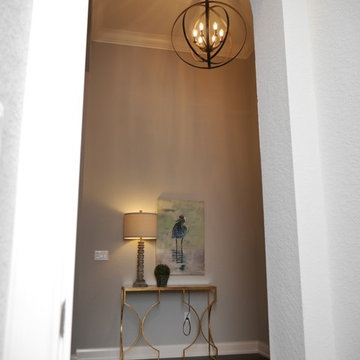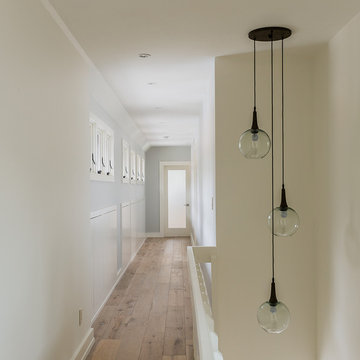廊下 (グレーの壁) の写真
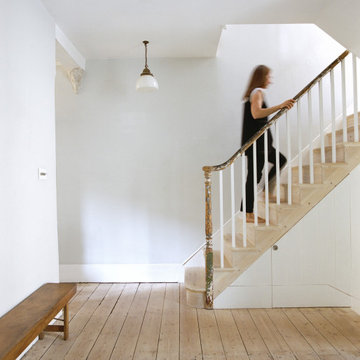
Photographer: Henry Woide
- www.henrywoide.co.uk
Architecture: 4SArchitecture
ロンドンにある高級な小さなコンテンポラリースタイルのおしゃれな廊下 (グレーの壁、淡色無垢フローリング、ベージュの床) の写真
ロンドンにある高級な小さなコンテンポラリースタイルのおしゃれな廊下 (グレーの壁、淡色無垢フローリング、ベージュの床) の写真
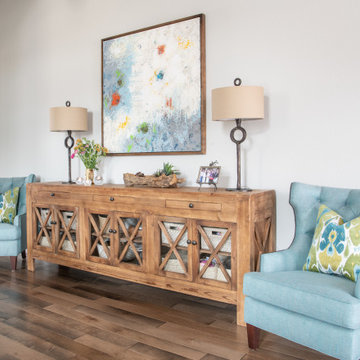
To honor their roots, this eclectic 2018 new build capitalizes on the couples’ personalities in many ways. With an affinity for geodes and rock formations, as well as keeping glass and organic elements in mind, inspiration is evident in every room. The couple’s Colorado background encouraged we incorporate refined western nods throughout the residence, while sophisticated features of transitional and traditional designs. Each room was designed with consideration of the clients’ love of color except the master bedroom and bath suite, which was done in soothing neutrals.
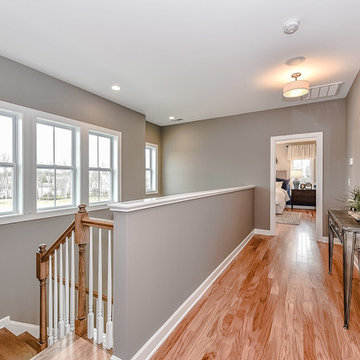
Introducing the Courtyard Collection at Sonoma, located near Ballantyne in Charlotte. These 51 single-family homes are situated with a unique twist, and are ideal for people looking for the lifestyle of a townhouse or condo, without shared walls. Lawn maintenance is included! All homes include kitchens with granite counters and stainless steel appliances, plus attached 2-car garages. Our 3 model homes are open daily! Schools are Elon Park Elementary, Community House Middle, Ardrey Kell High. The Hanna is a 2-story home which has everything you need on the first floor, including a Kitchen with an island and separate pantry, open Family/Dining room with an optional Fireplace, and the laundry room tucked away. Upstairs is a spacious Owner's Suite with large walk-in closet, double sinks, garden tub and separate large shower. You may change this to include a large tiled walk-in shower with bench seat and separate linen closet. There are also 3 secondary bedrooms with a full bath with double sinks.
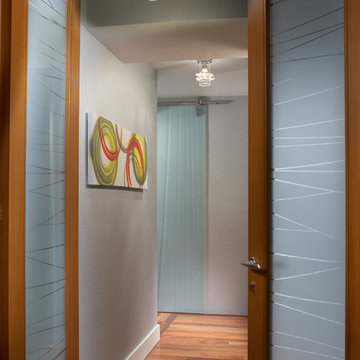
Projects by J Design Group, Your friendly Interior designers firm in Miami, FL. at your service.
www.JDesignGroup.com
FLORIDA DESIGN MAGAZINE selected our client’s luxury 3000 Sf ocean front apartment in Miami Beach, to publish it in their issue and they Said:
Classic Italian Lines, Asian Aesthetics And A Touch of Color Mix To Create An Updated Floridian Style
TEXT Roberta Cruger PHOTOGRAPHY Daniel Newcomb.
On the recommendation of friends who live in the penthouse, homeowner Danny Bensusan asked interior designer Jennifer Corredor to renovate his 3,000-square-foot Bal Harbour condominium. “I liked her ideas,” he says, so he gave her carte blanche. The challenge was to make this home unique and reflect a Floridian style different from the owner’s traditional residence on New York’s Brooklyn Bay as well as his Manhattan apartment. Water was the key. Besides enjoying the oceanfront property, Bensusan, an avid fisherman, was pleased that the location near a marina allowed access to his boat. But the original layout closed off the rooms from Atlantic vistas, so Jennifer Corredor eliminated walls to create a large open living space with water views from every angle.
“I emulated the ocean by bringing in hues of blue, sea mist and teal,” Jennifer Corredor says. In the living area, bright artwork is enlivened by an understated wave motif set against a beige backdrop. From curvaceous lines on a pair of silk area rugs and grooves on the cocktail table to a subtle undulating texture on the imported Maya Romanoff wall covering, Jennifer Corredor’s scheme balances the straight, contemporary lines. “It’s a modern apartment with a twist,” the designer says. Melding form and function with sophistication, the living area includes the dining area and kitchen separated by a column treated in frosted glass, a design element echoed throughout the space. “Glass diffuses and enriches rooms without blocking the eye,” Jennifer Corredor says.
Quality materials including exotic teak-like Afromosia create a warm effect throughout the home. Bookmatched fine-grain wood shapes the custom-designed cabinetry that offsets dark wenge-stained wood furnishings in the main living areas. Between the entry and kitchen, the design addresses the owner’s request for a bar, creating a continuous flow of Afromosia with touch-latched doors that cleverly conceal storage space. The kitchen island houses a wine cooler and refrigerator. “I wanted a place to entertain and just relax,” Bensusan says. “My favorite place is the kitchen. From the 16th floor, it overlooks the pool and beach — I can enjoy the views over wine and cheese with friends.” Glass doors with linear etchings lead to the bedrooms, heightening the airy feeling. Appropriate to the modern setting, an Asian sensibility permeates the elegant master bedroom with furnishings that hug the floor. “Japanese style is simplicity at its best,” the designer says. Pale aqua wall covering shows a hint of waves, while rich Brazilian Angico wood flooring adds character. A wall of frosted glass creates a shoji screen effect in the master suite, a unique room divider tht exemplifies the designer’s signature stunning bathrooms. A distinctive wall application of deep Caribbean Blue and Mont Blanc marble bands reiterates the lightdrenched panel. And in a guestroom, mustard tones with a floral motif augment canvases by Venezuelan artist Martha Salas-Kesser. Works of art provide a touch of color throughout, while accessories adorn the surfaces. “I insist on pieces such as the exquisite Venini vases,” Corredor says. “I try to cover every detail so that my clients are totally satisfied.”
J Design Group – Miami Interior Designers Firm – Modern – Contemporary
225 Malaga Ave.
Coral Gables, FL. 33134
Contact us: 305-444-4611
www.JDesignGroup.com
“Home Interior Designers”
"Miami modern"
“Contemporary Interior Designers”
“Modern Interior Designers”
“House Interior Designers”
“Coco Plum Interior Designers”
“Sunny Isles Interior Designers”
“Pinecrest Interior Designers”
"J Design Group interiors"
"South Florida designers"
“Best Miami Designers”
"Miami interiors"
"Miami decor"
“Miami Beach Designers”
“Best Miami Interior Designers”
“Miami Beach Interiors”
“Luxurious Design in Miami”
"Top designers"
"Deco Miami"
"Luxury interiors"
“Miami Beach Luxury Interiors”
“Miami Interior Design”
“Miami Interior Design Firms”
"Beach front"
“Top Interior Designers”
"top decor"
“Top Miami Decorators”
"Miami luxury condos"
"modern interiors"
"Modern”
"Pent house design"
"white interiors"
“Top Miami Interior Decorators”
“Top Miami Interior Designers”
“Modern Designers in Miami”
J Design Group – Miami
225 Malaga Ave.
Coral Gables, FL. 33134
Contact us: 305-444-4611
www.JDesignGroup.com
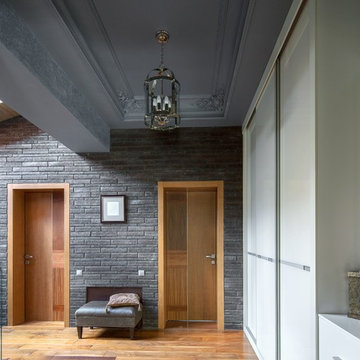
дизайнер - Герасимова Светлана
фото - Моргунов Сергей
モスクワにある高級な広いコンテンポラリースタイルのおしゃれな廊下 (グレーの壁、濃色無垢フローリング、茶色い床) の写真
モスクワにある高級な広いコンテンポラリースタイルのおしゃれな廊下 (グレーの壁、濃色無垢フローリング、茶色い床) の写真
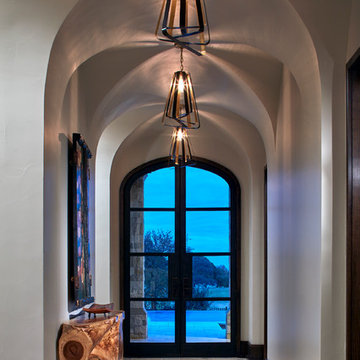
A trio of open-shade, bronze pendant light fixtures lends an elegant demeanor to this serene entry hallway. The natural wood console table references the landscape.
Photo by Brian Gassel
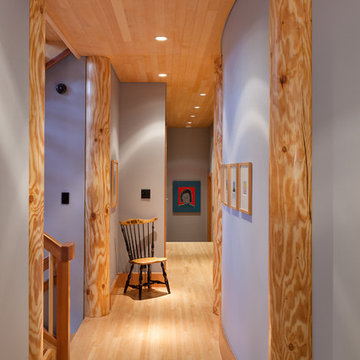
Kristen McGaughey Photography
バンクーバーにあるお手頃価格の中くらいなモダンスタイルのおしゃれな廊下 (グレーの壁、淡色無垢フローリング、茶色い床) の写真
バンクーバーにあるお手頃価格の中くらいなモダンスタイルのおしゃれな廊下 (グレーの壁、淡色無垢フローリング、茶色い床) の写真
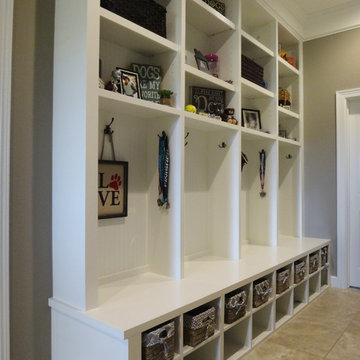
Custom mill work provides plenty of storage and hanging space in the mud room.
ヒューストンにある高級な広いトラディショナルスタイルのおしゃれな廊下 (グレーの壁、セラミックタイルの床) の写真
ヒューストンにある高級な広いトラディショナルスタイルのおしゃれな廊下 (グレーの壁、セラミックタイルの床) の写真
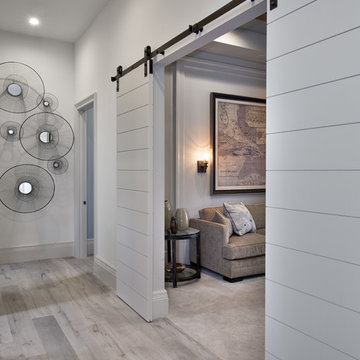
Giovanni Photography
タンパにあるラグジュアリーなコンテンポラリースタイルのおしゃれな廊下 (グレーの壁、淡色無垢フローリング) の写真
タンパにあるラグジュアリーなコンテンポラリースタイルのおしゃれな廊下 (グレーの壁、淡色無垢フローリング) の写真
廊下 (グレーの壁) の写真
54
