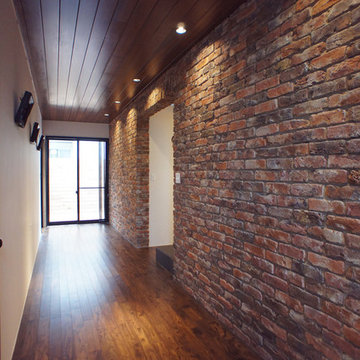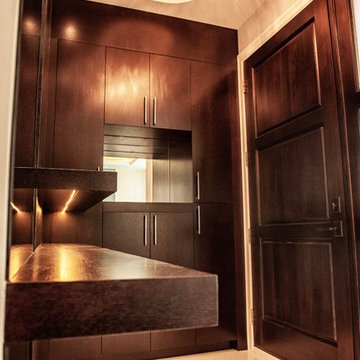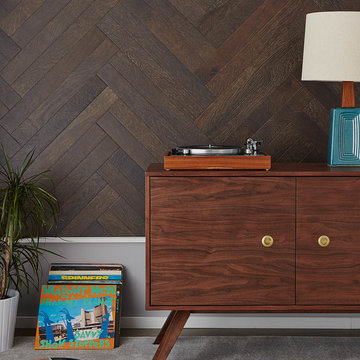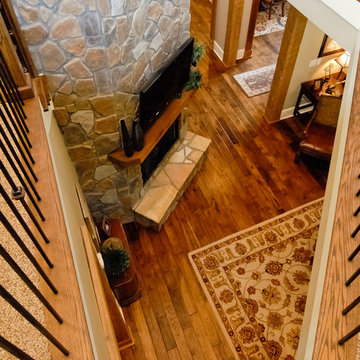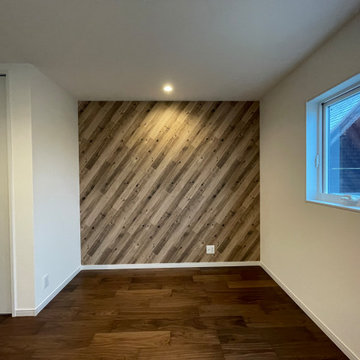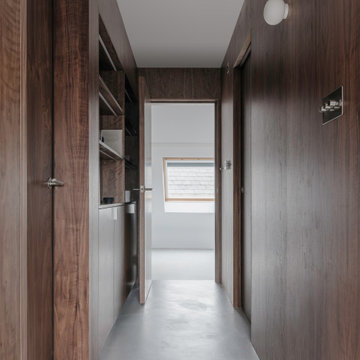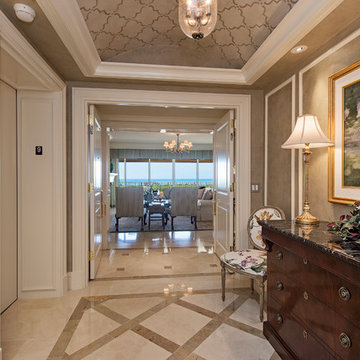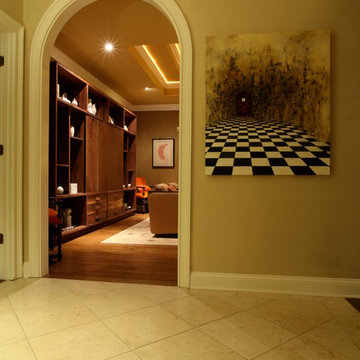廊下 (茶色い壁) の写真
絞り込み:
資材コスト
並び替え:今日の人気順
写真 1421〜1440 枚目(全 2,003 枚)
1/2
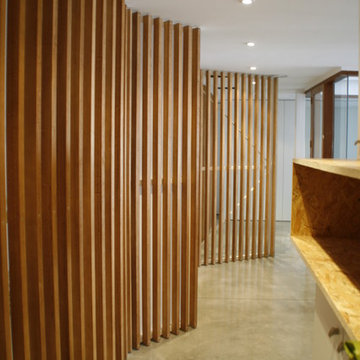
En la imagen podemos ver la zona de acceso. La pared de la izquierda se ha revestido en su totalidad con un entramado de listones de madera, que además oculta espacios como son el estudio y uno de los baños. Las puertas quedan ocultas, y una vez abiertas cambia totalmente la sensación espacial y el concepto de pared continua.
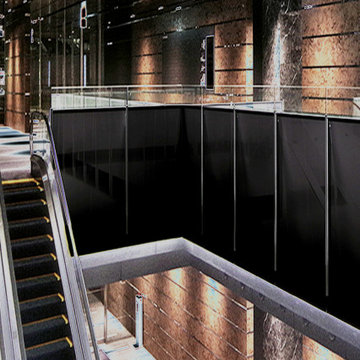
LAMINAM OSSIDO BRUNO 1000X3000 Flat and extremely light, the 1000X3000mm ceramic slab, with a thickness of 3 and 5 mm form an authentic architectural skin designed as a covering material for indoor and outdoor setting (floors, walls and facades) with surfaces that boats excellent performance, ranging from soft, natural textures to industial, ultra-technological options.

Cat stairs leading to the second floor.
セントルイスにある広いモダンスタイルのおしゃれな廊下 (茶色い壁、磁器タイルの床) の写真
セントルイスにある広いモダンスタイルのおしゃれな廊下 (茶色い壁、磁器タイルの床) の写真
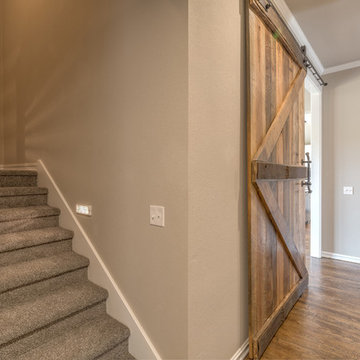
Green Country Real Estate Photography
他の地域にある中くらいなトランジショナルスタイルのおしゃれな廊下 (茶色い壁、無垢フローリング、茶色い床) の写真
他の地域にある中くらいなトランジショナルスタイルのおしゃれな廊下 (茶色い壁、無垢フローリング、茶色い床) の写真
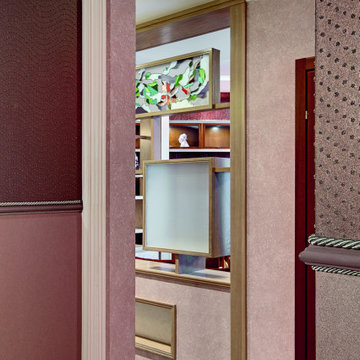
モスクワにあるお手頃価格の小さなトランジショナルスタイルのおしゃれな廊下 (茶色い壁、無垢フローリング、グレーの床、壁紙) の写真
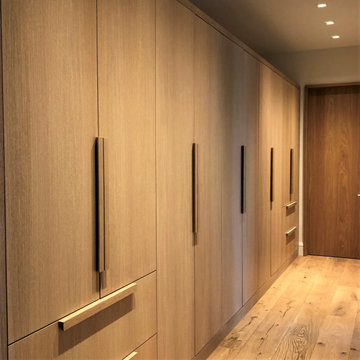
Locker, storage cabinets is a large hallway. Long wood pulls. Rift White Oak cabinetry.
他の地域にある広いコンテンポラリースタイルのおしゃれな廊下 (茶色い壁、淡色無垢フローリング、茶色い床) の写真
他の地域にある広いコンテンポラリースタイルのおしゃれな廊下 (茶色い壁、淡色無垢フローリング、茶色い床) の写真
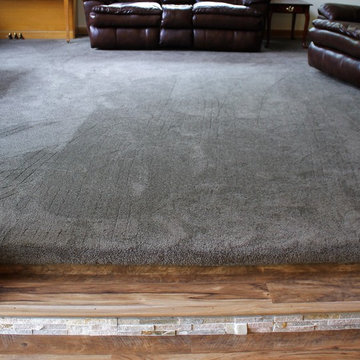
Custom made stainless steel rod railings with hickory posts were fully custom made in house by Brooks Home Renovations. The Stone from the kitchen back-splash as well as the luxury vinyl planks flooring was used to tie both rooms together.
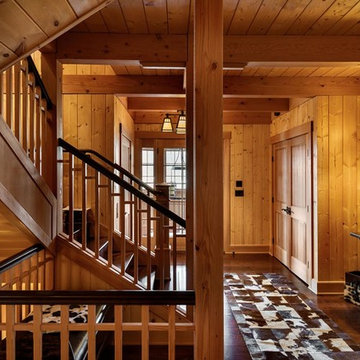
This three-story vacation home for a family of ski enthusiasts features 5 bedrooms and a six-bed bunk room, 5 1/2 bathrooms, kitchen, dining room, great room, 2 wet bars, great room, exercise room, basement game room, office, mud room, ski work room, decks, stone patio with sunken hot tub, garage, and elevator.
The home sits into an extremely steep, half-acre lot that shares a property line with a ski resort and allows for ski-in, ski-out access to the mountain’s 61 trails. This unique location and challenging terrain informed the home’s siting, footprint, program, design, interior design, finishes, and custom made furniture.
Credit: Samyn-D'Elia Architects
Project designed by Franconia interior designer Randy Trainor. She also serves the New Hampshire Ski Country, Lake Regions and Coast, including Lincoln, North Conway, and Bartlett.
For more about Randy Trainor, click here: https://crtinteriors.com/
To learn more about this project, click here: https://crtinteriors.com/ski-country-chic/
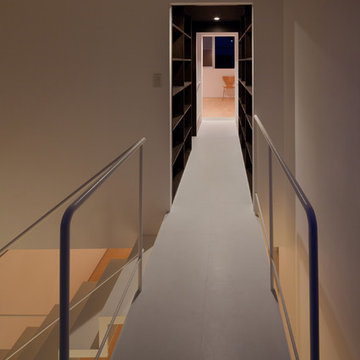
3階の階段から主寝室方向を見ています。途中の廊下茶の棚が両側にあるトンネルのような空間です。
Photo by 吉田誠
東京23区にあるモダンスタイルのおしゃれな廊下 (茶色い壁、クッションフロア、白い床) の写真
東京23区にあるモダンスタイルのおしゃれな廊下 (茶色い壁、クッションフロア、白い床) の写真
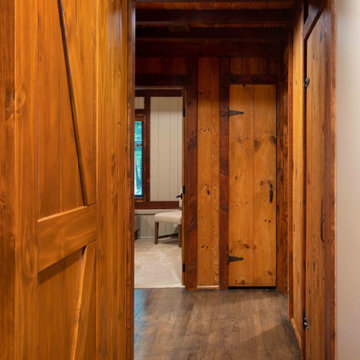
The client came to us to assist with transforming their small family cabin into a year-round residence that would continue the family legacy. The home was originally built by our client’s grandfather so keeping much of the existing interior woodwork and stone masonry fireplace was a must. They did not want to lose the rustic look and the warmth of the pine paneling. The view of Lake Michigan was also to be maintained. It was important to keep the home nestled within its surroundings.
There was a need to update the kitchen, add a laundry & mud room, install insulation, add a heating & cooling system, provide additional bedrooms and more bathrooms. The addition to the home needed to look intentional and provide plenty of room for the entire family to be together. Low maintenance exterior finish materials were used for the siding and trims as well as natural field stones at the base to match the original cabin’s charm.
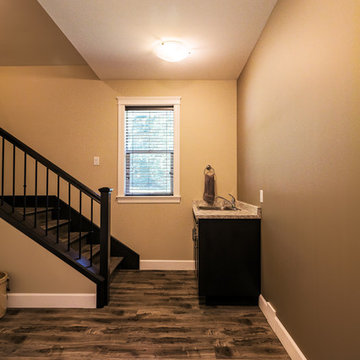
The beauty of having a custom built home is that you decide what you want and where! When there's a bonus room upstairs for pool and watching the game, a sink is a functional addition at the bottom of the stairs.
Photos by Brice Ferre
廊下 (茶色い壁) の写真
72
