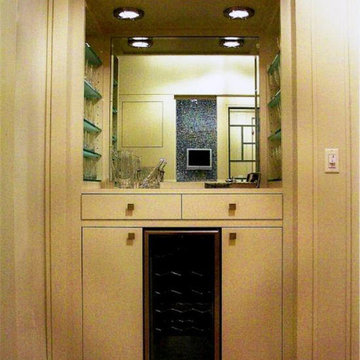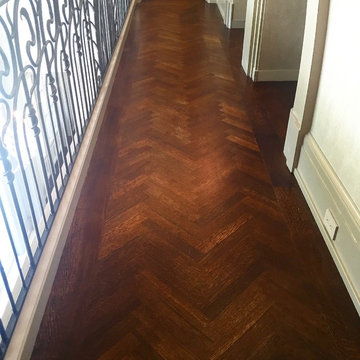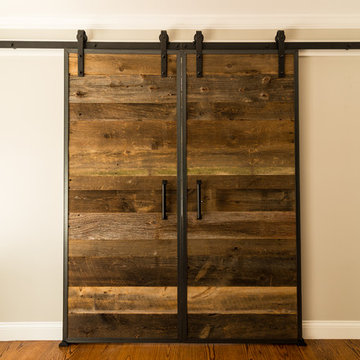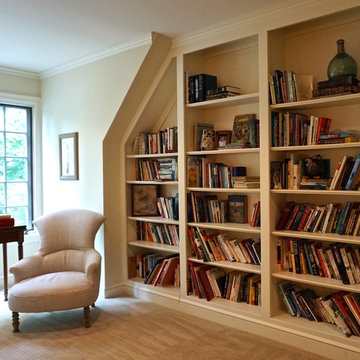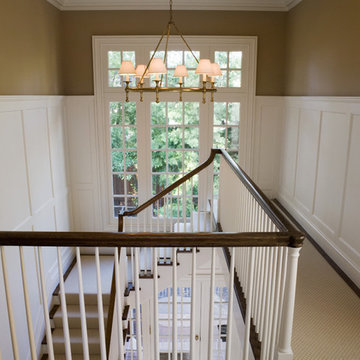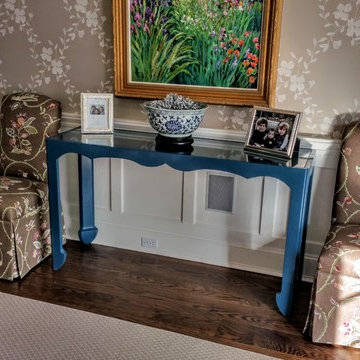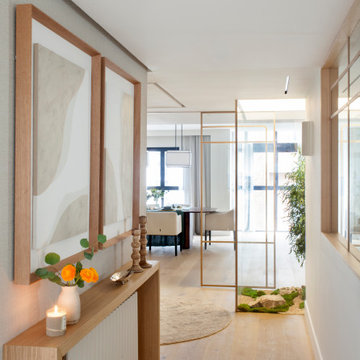廊下 (ベージュの壁) の写真
絞り込み:
資材コスト
並び替え:今日の人気順
写真 1421〜1440 枚目(全 16,209 枚)
1/2
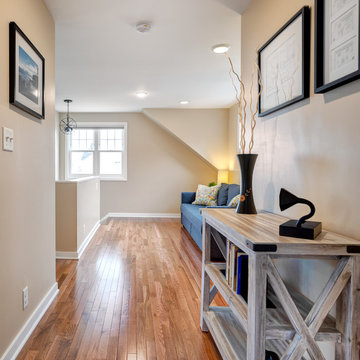
These homeowners came to Castle looking for a solution that would allow them to stay in their 1946 stucco bungalow in the St. Paul neighborhood that they loved.
What was once a young couple’s starter home (1 ½ story with two bedrooms on the main floor and a tiny attic space) was no longer big enough after having two kids.
The need for more room became the family’s highest priority, so they came to Castle for help creating the space they needed for their growing family.
With very little headroom in the attic, the decision was made to tear off the roof and add a completely new 2nd story addition with three bedrooms, a bathroom, and a commons area.
The stairway to the new 2nd-floor space needed to be rebuilt to comply with code requirements and was extended slightly into the dining room below.
The new 2nd story addition gave the homeowners an opportunity to revise the exterior look of the home with vertical board and batten siding above the 1st-floor stucco.
A new front entry portico was added to compliment the addition, and the existing masonry chimney was extended above the new roof line.
The homeowners took over the work on the project after drywall was installed and did all the interior trim & millwork, tile, flooring, and painting & staining themselves.
They’re loving the results!
Tour this project in person, September 28 – 29, during the 2019 Castle Home Tour!
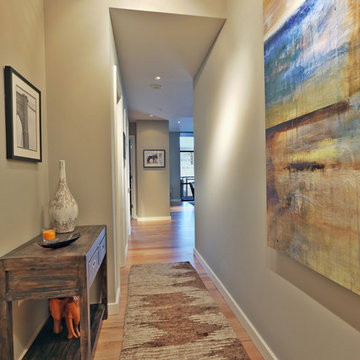
Brock Design Group gave new life to this city tower condo by refacing the cabinetry, installing new backsplash and countertops, updating the plumbing fixtures and hardware in the kitchen. They furnished the dining room, living room and entry with a Northwest Contemporary feel. They put the finishing touches on the home by adding in the dining room light fixture, installing a home entertainment center, painted, painted and added neiche cabinetry in living room with decorative shelving and wallpaper.
Photos by PDX V Tours
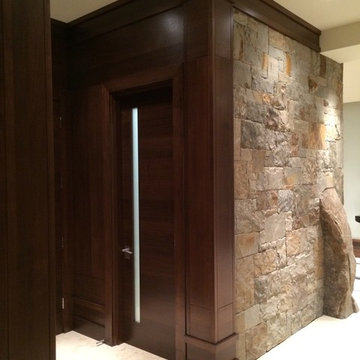
Powder Room Door
ポートランドにあるラグジュアリーな中くらいなコンテンポラリースタイルのおしゃれな廊下 (ベージュの壁、ライムストーンの床、ベージュの床) の写真
ポートランドにあるラグジュアリーな中くらいなコンテンポラリースタイルのおしゃれな廊下 (ベージュの壁、ライムストーンの床、ベージュの床) の写真
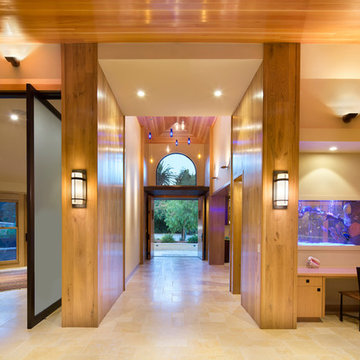
The entryway has impressive cathedral ceilings from vertical grain Douglas Fir. The entry lights are an artistic combination of blue and clear glass pendants. The walls are French oak with built in nooks for art display. The doors are double entry from Rift Sawn White Oak.
There is a built in desk with a built in custom aquarium that creates a view between the living room and dining room.
Two large, frosted glass pivot doors open into a separate office and play room.
(Photo by: Bernard Andre)
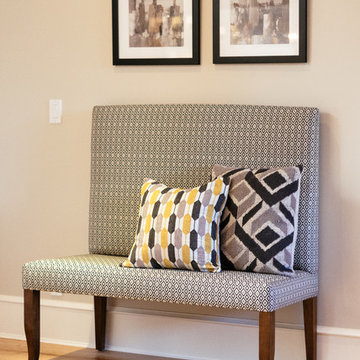
バンクーバーにあるお手頃価格の中くらいなトランジショナルスタイルのおしゃれな廊下 (ベージュの壁、淡色無垢フローリング、ベージュの床) の写真
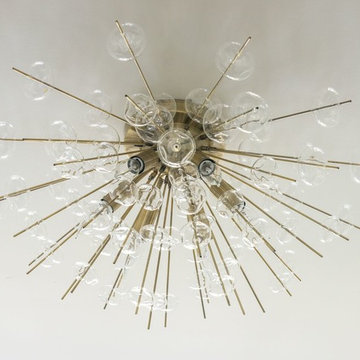
Jane Beiles
ワシントンD.C.にある高級な中くらいなトランジショナルスタイルのおしゃれな廊下 (ベージュの壁、無垢フローリング、茶色い床) の写真
ワシントンD.C.にある高級な中くらいなトランジショナルスタイルのおしゃれな廊下 (ベージュの壁、無垢フローリング、茶色い床) の写真
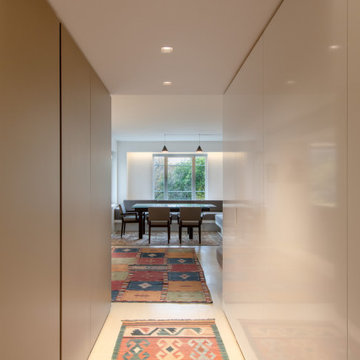
The existing entry was very dark. Recessed lights were added. Complementing the custom metallic-colored millwork, a wall of glossy white panels bounces light, making the space feel brighter, and hides two 'hidden' doors to a coat closet and a small office closet.
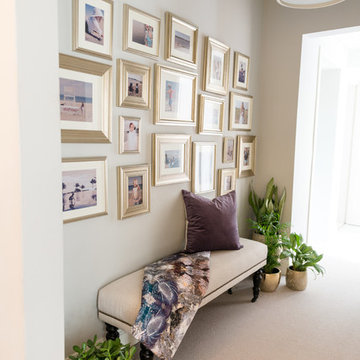
A classic and traditional home design for an Edinburgh home featuring a gallery wall, plants and hallway furniture
Photo: Mairi Helena
他の地域にあるお手頃価格の中くらいなトラディショナルスタイルのおしゃれな廊下 (ベージュの壁、カーペット敷き、ベージュの床) の写真
他の地域にあるお手頃価格の中くらいなトラディショナルスタイルのおしゃれな廊下 (ベージュの壁、カーペット敷き、ベージュの床) の写真
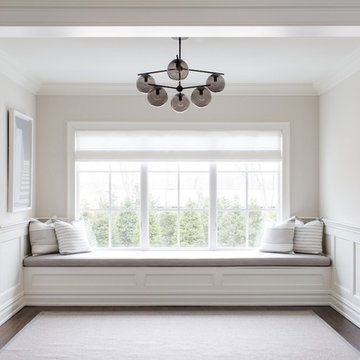
Architecture, Interior Design, Custom Furniture Design, & Art Curation by Chango & Co.
Photography by Raquel Langworthy
See the feature in Domino Magazine
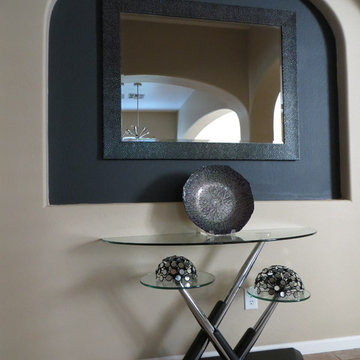
Streamline Interiors, LLC - I like a mirror near the entry and this mirror compliments the new design perfectly, as does the new console table and accessories.
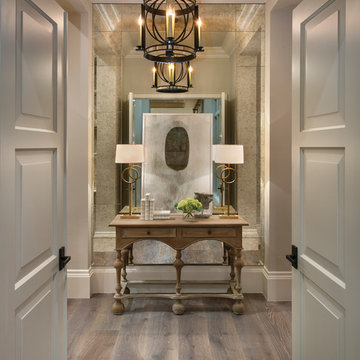
This home was featured in the January 2016 edition of HOME & DESIGN Magazine. To see the rest of the home tour as well as other luxury homes featured, visit http://www.homeanddesign.net/neapolitan-estuary-at-grey-oaks/
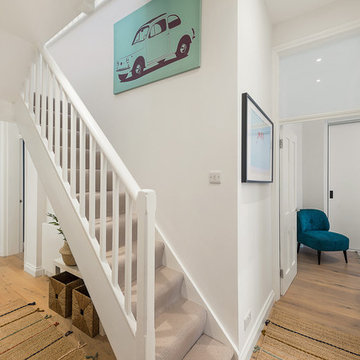
We carefully chose the furniture for the entrance hall to create a calm and sophisticated space that also felt warm and welcoming.
エセックスにある低価格の中くらいなコンテンポラリースタイルのおしゃれな廊下 (ベージュの壁、淡色無垢フローリング、茶色い床) の写真
エセックスにある低価格の中くらいなコンテンポラリースタイルのおしゃれな廊下 (ベージュの壁、淡色無垢フローリング、茶色い床) の写真
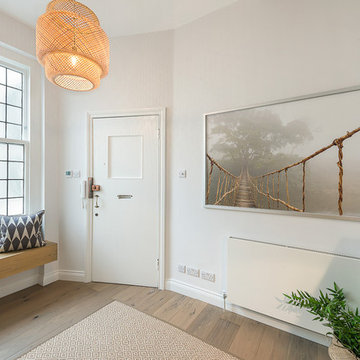
We carefully chose the furniture for the entrance hall to create a calm and sophisticated space that also felt warm and welcoming.
エセックスにある低価格の中くらいなコンテンポラリースタイルのおしゃれな廊下 (ベージュの壁、淡色無垢フローリング、茶色い床) の写真
エセックスにある低価格の中くらいなコンテンポラリースタイルのおしゃれな廊下 (ベージュの壁、淡色無垢フローリング、茶色い床) の写真
廊下 (ベージュの壁) の写真
72
