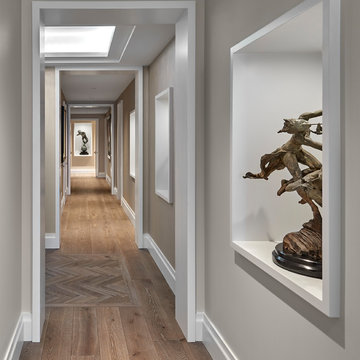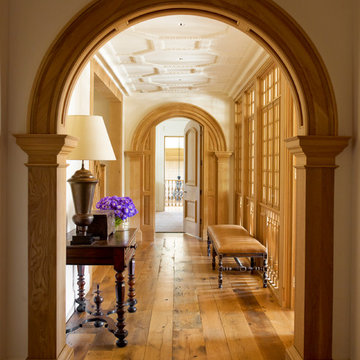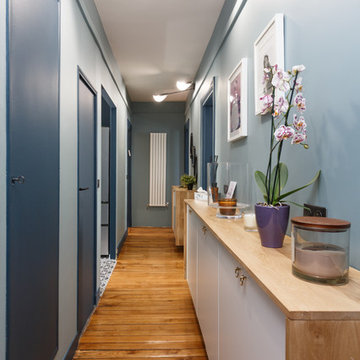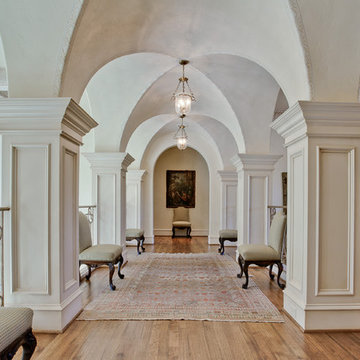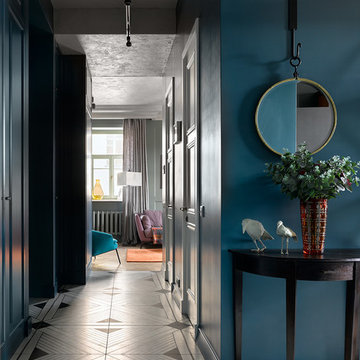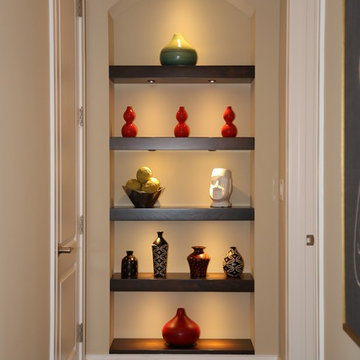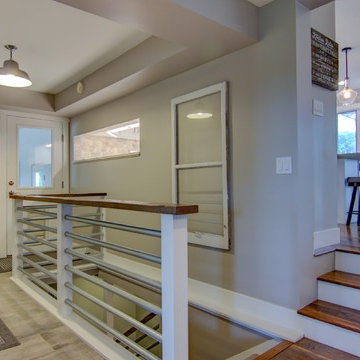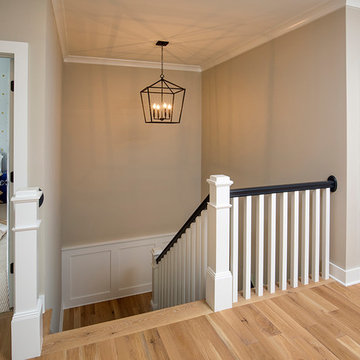廊下 (ベージュの壁、青い壁) の写真
絞り込み:
資材コスト
並び替え:今日の人気順
写真 1〜20 枚目(全 18,841 枚)
1/3

Photographer: Tom Crane
フィラデルフィアにあるラグジュアリーな広いトラディショナルスタイルのおしゃれな廊下 (青い壁、無垢フローリング) の写真
フィラデルフィアにあるラグジュアリーな広いトラディショナルスタイルのおしゃれな廊下 (青い壁、無垢フローリング) の写真

Period Hallway & Landing
ロンドンにある高級な中くらいなモダンスタイルのおしゃれな廊下 (ベージュの壁、カーペット敷き、ベージュの床) の写真
ロンドンにある高級な中くらいなモダンスタイルのおしゃれな廊下 (ベージュの壁、カーペット敷き、ベージュの床) の写真
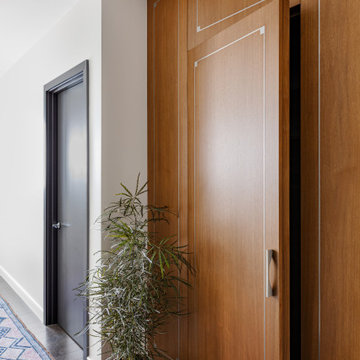
Our Cambridge interior design studio gave a warm and welcoming feel to this converted loft featuring exposed-brick walls and wood ceilings and beams. Comfortable yet stylish furniture, metal accents, printed wallpaper, and an array of colorful rugs add a sumptuous, masculine vibe.
---
Project designed by Boston interior design studio Dane Austin Design. They serve Boston, Cambridge, Hingham, Cohasset, Newton, Weston, Lexington, Concord, Dover, Andover, Gloucester, as well as surrounding areas.
For more about Dane Austin Design, click here: https://daneaustindesign.com/
To learn more about this project, click here:
https://daneaustindesign.com/luxury-loft
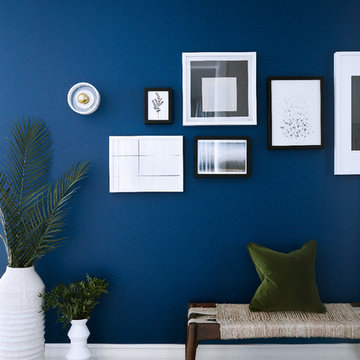
A jewelled coloured thread leads you from room to room. Upon entering, you are greeted by an electric blue oasis, tropical botany and hand selected local art.

Photography by Vernon Wentz of Ad Imagery
ダラスにある広いミッドセンチュリースタイルのおしゃれな廊下 (ベージュの壁、無垢フローリング、茶色い床) の写真
ダラスにある広いミッドセンチュリースタイルのおしゃれな廊下 (ベージュの壁、無垢フローリング、茶色い床) の写真
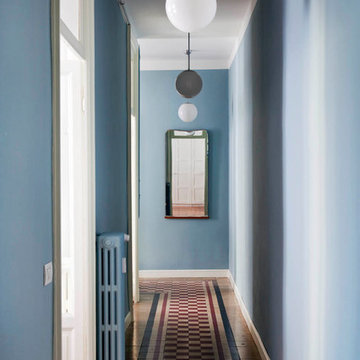
foto Giulio Oriani
The long hallway, with the original tiles
ミラノにある中くらいなエクレクティックスタイルのおしゃれな廊下 (青い壁、セラミックタイルの床、マルチカラーの床) の写真
ミラノにある中くらいなエクレクティックスタイルのおしゃれな廊下 (青い壁、セラミックタイルの床、マルチカラーの床) の写真
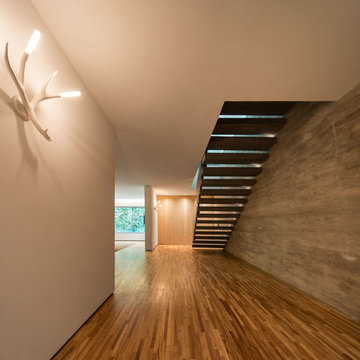
Accoya was used for all the superior decking and facades throughout the ‘Jungle House’ on Guarujá Beach. Accoya wood was also used for some of the interior paneling and room furniture as well as for unique MUXARABI joineries. This is a special type of joinery used by architects to enhance the aestetic design of a project as the joinery acts as a light filter providing varying projections of light throughout the day.
The architect chose not to apply any colour, leaving Accoya in its natural grey state therefore complimenting the beautiful surroundings of the project. Accoya was also chosen due to its incredible durability to withstand Brazil’s intense heat and humidity.
Credits as follows: Architectural Project – Studio mk27 (marcio kogan + samanta cafardo), Interior design – studio mk27 (márcio kogan + diana radomysler), Photos – fernando guerra (Photographer).

オレンジカウンティにあるお手頃価格の小さなラスティックスタイルのおしゃれな廊下 (ベージュの壁、カーペット敷き、ベージュの床) の写真
廊下 (ベージュの壁、青い壁) の写真
1

