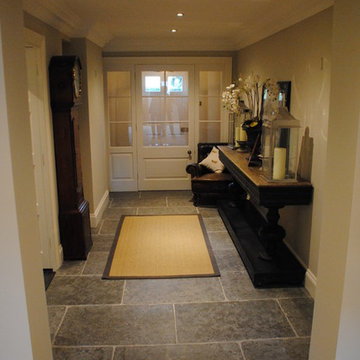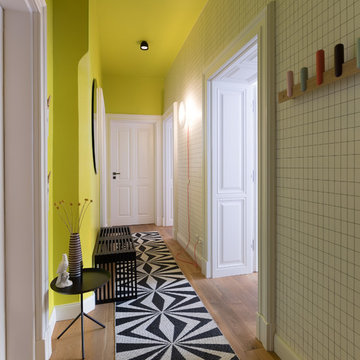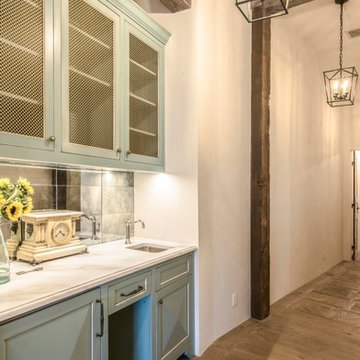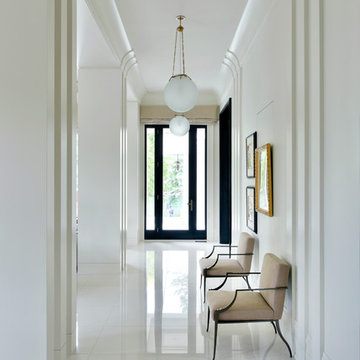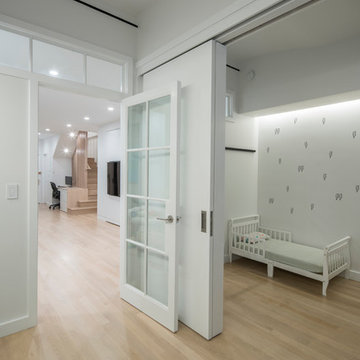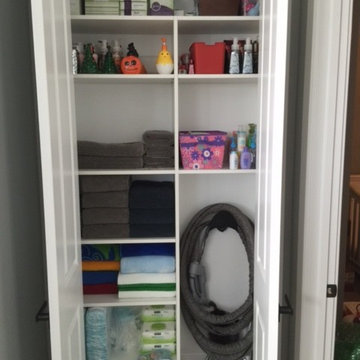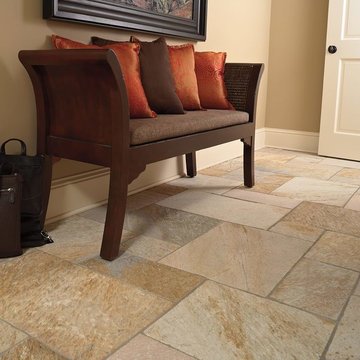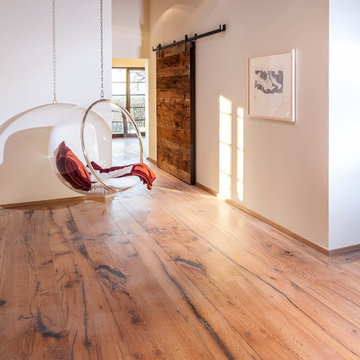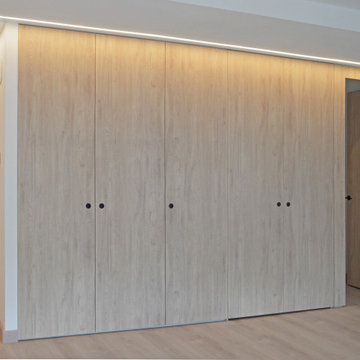中くらいな廊下の写真
絞り込み:
資材コスト
並び替え:今日の人気順
写真 2781〜2800 枚目(全 33,979 枚)
1/2
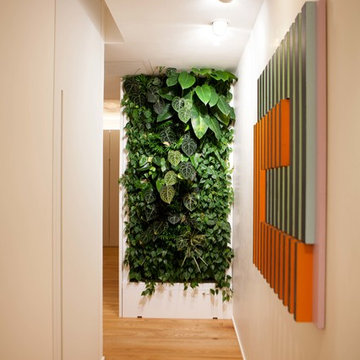
foto di Riccardo Sottoriva
Vista del corridoio e dell'accesso alla zona notte.
Giardino verticale by Sundar.
Sulla destra scultura in legno colorato by Giancarlo Sottoriva
Luci a soffitto Pop01 by Oty light.
Non esistono maniglie in tutta la casa, ma fessure oblunghe che permettono l’apertura di ante e porte a tutta altezza.
Il verde come elemento di progetto costituito da muri vegetali a parete, aumentano il comfort ambientale e il controllo del microclima interno.
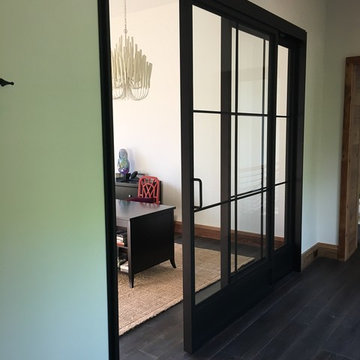
Hall way view of Sliding Glass Doors!
コロンバスにある中くらいなラスティックスタイルのおしゃれな廊下 (緑の壁、濃色無垢フローリング、茶色い床) の写真
コロンバスにある中くらいなラスティックスタイルのおしゃれな廊下 (緑の壁、濃色無垢フローリング、茶色い床) の写真
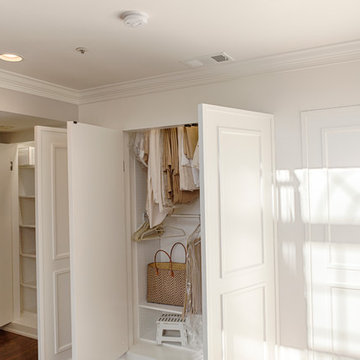
RUDLOFF Custom Builders, is a residential construction company that connects with clients early in the design phase to ensure every detail of your project is captured just as you imagined. RUDLOFF Custom Builders will create the project of your dreams that is executed by on-site project managers and skilled craftsman, while creating lifetime client relationships that are build on trust and integrity.
We are a full service, certified remodeling company that covers all of the Philadelphia suburban area including West Chester, Gladwynne, Malvern, Wayne, Haverford and more.
As a 6 time Best of Houzz winner, we look forward to working with you on your next project.
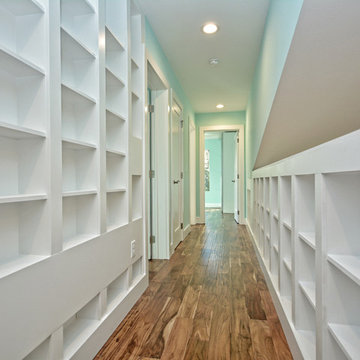
オースティンにある高級な中くらいなトランジショナルスタイルのおしゃれな廊下 (青い壁、無垢フローリング) の写真
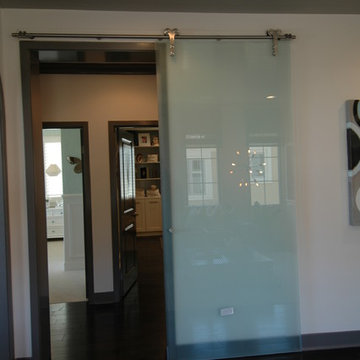
Glass Barn Door in Acid Etched Glass and Chrome Hardware
オレンジカウンティにある中くらいなモダンスタイルのおしゃれな廊下 (白い壁、濃色無垢フローリング) の写真
オレンジカウンティにある中くらいなモダンスタイルのおしゃれな廊下 (白い壁、濃色無垢フローリング) の写真
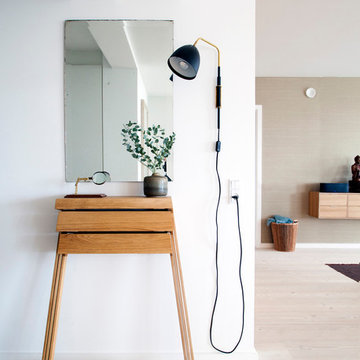
Pernille Enoch
コペンハーゲンにあるお手頃価格の中くらいな北欧スタイルのおしゃれな廊下 (白い壁、淡色無垢フローリング) の写真
コペンハーゲンにあるお手頃価格の中くらいな北欧スタイルのおしゃれな廊下 (白い壁、淡色無垢フローリング) の写真
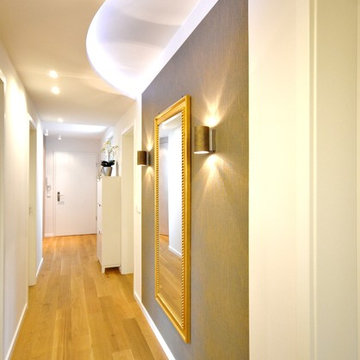
KSE HOME STAGING & STYLING
Schmaler, langer Flur, der durch die Decken- und Wandgestaltung optisch verkürzt wird
Bodenbelag aus Wildeiche,
Decke mit Retro - Einbaustrahlern und Lichtvoute mit LED Lichtband. Wandgestaltung mit braun-goldfarbener Tapete und braungoldfarbenen Downlights.
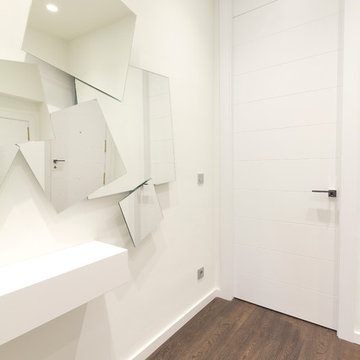
Ébano arquitectura de interiores reforma este apartamento con concepto abierto pero dotando a la cocina de cierta privacidad. Las pinceladas de color rojo resaltan y aportan vida a una decoración neutra en tonos grises y blancos.
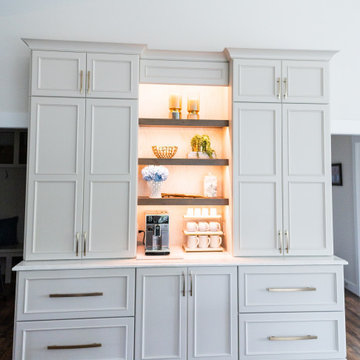
This beautiful, light-filled home radiates timeless elegance with a neutral palette and subtle blue accents. Thoughtful interior layouts optimize flow and visibility, prioritizing guest comfort for entertaining.
The coffee bar exudes a cozy charm with a soft beige palette and a mix of open and closed shelving. It boasts dedicated spaces for coffee mugs and stylish decor.
---
Project by Wiles Design Group. Their Cedar Rapids-based design studio serves the entire Midwest, including Iowa City, Dubuque, Davenport, and Waterloo, as well as North Missouri and St. Louis.
For more about Wiles Design Group, see here: https://wilesdesigngroup.com/
To learn more about this project, see here: https://wilesdesigngroup.com/swisher-iowa-new-construction-home-design
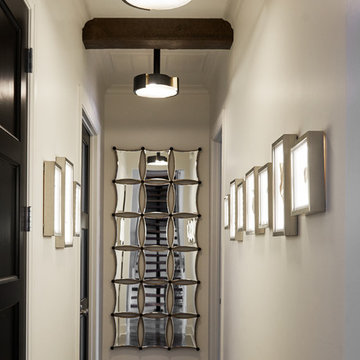
Original artwork displayed inside custom backlit frames give the hallway a gorgeous glow.
Design: Wesley-Wayne Interiors
Photo: Stephen Karlisch
他の地域にある高級な中くらいなトランジショナルスタイルのおしゃれな廊下 (グレーの壁、コンクリートの床、グレーの床) の写真
他の地域にある高級な中くらいなトランジショナルスタイルのおしゃれな廊下 (グレーの壁、コンクリートの床、グレーの床) の写真
中くらいな廊下の写真
140
