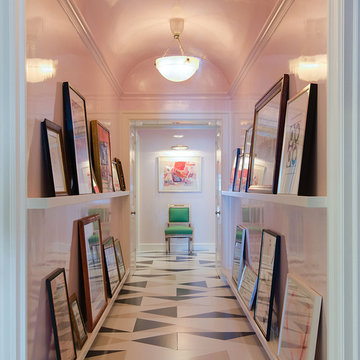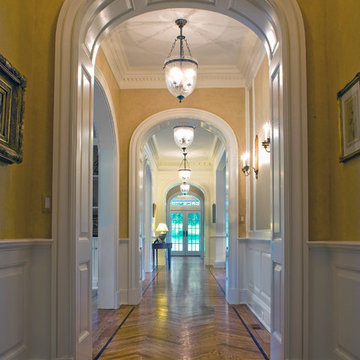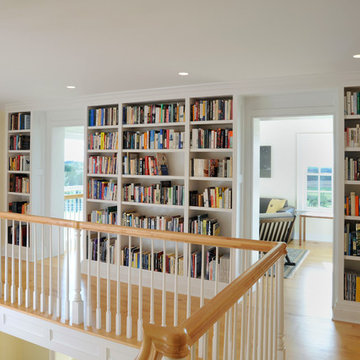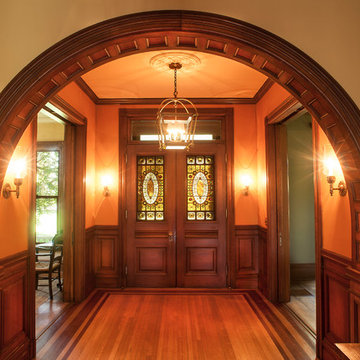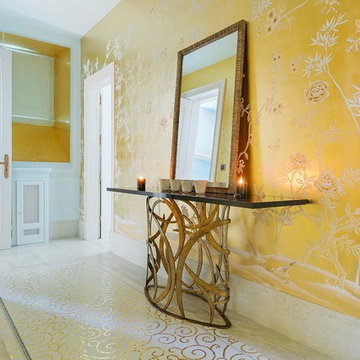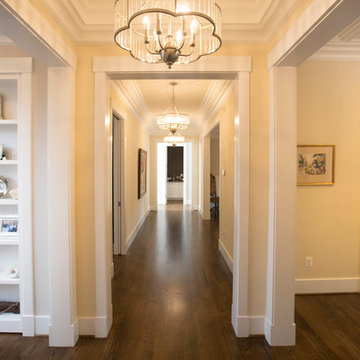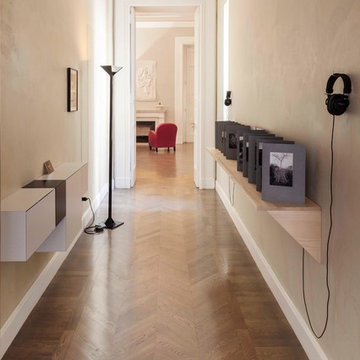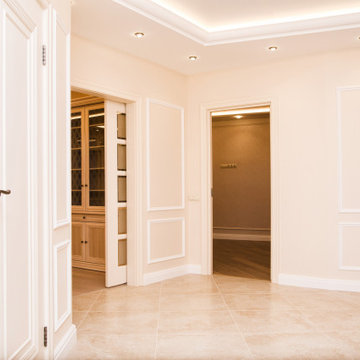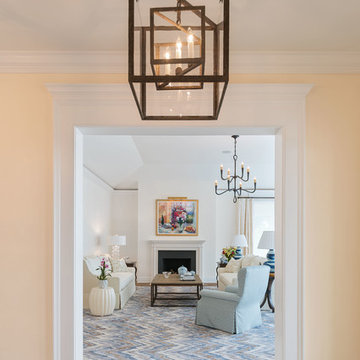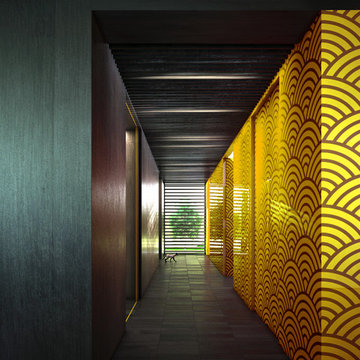広い廊下 (ピンクの壁、黄色い壁) の写真
絞り込み:
資材コスト
並び替え:今日の人気順
写真 1〜20 枚目(全 358 枚)
1/4
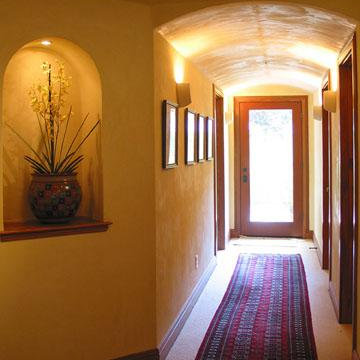
Lower hallway in bedroom wing with octagonal vestibule and arched ceilings.
サンフランシスコにある高級な広い地中海スタイルのおしゃれな廊下 (黄色い壁、カーペット敷き、ベージュの床) の写真
サンフランシスコにある高級な広い地中海スタイルのおしゃれな廊下 (黄色い壁、カーペット敷き、ベージュの床) の写真
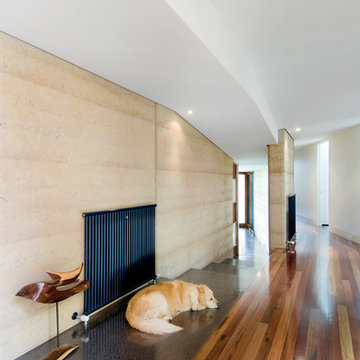
The entry, with a polished concrete flooring strip leading the way to the living room. Photo by Emma Cross
メルボルンにあるラグジュアリーな広いコンテンポラリースタイルのおしゃれな廊下 (黄色い壁、濃色無垢フローリング) の写真
メルボルンにあるラグジュアリーな広いコンテンポラリースタイルのおしゃれな廊下 (黄色い壁、濃色無垢フローリング) の写真
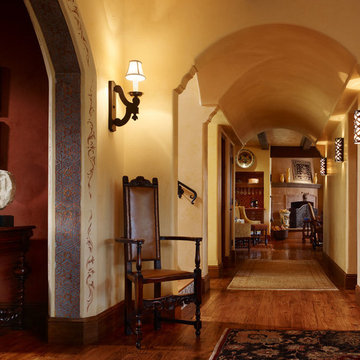
This lovely home began as a complete remodel to a 1960 era ranch home. Warm, sunny colors and traditional details fill every space. The colorful gazebo overlooks the boccii court and a golf course. Shaded by stately palms, the dining patio is surrounded by a wrought iron railing. Hand plastered walls are etched and styled to reflect historical architectural details. The wine room is located in the basement where a cistern had been.
Project designed by Susie Hersker’s Scottsdale interior design firm Design Directives. Design Directives is active in Phoenix, Paradise Valley, Cave Creek, Carefree, Sedona, and beyond.
For more about Design Directives, click here: https://susanherskerasid.com/
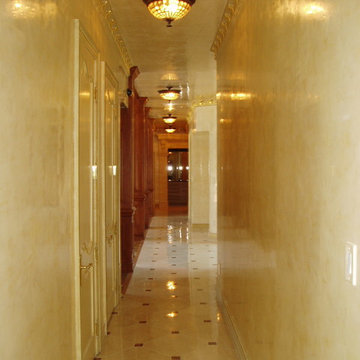
Waxed, Light yellow Texston Venetian plaster
デンバーにある高級な広いヴィクトリアン調のおしゃれな廊下 (黄色い壁、磁器タイルの床) の写真
デンバーにある高級な広いヴィクトリアン調のおしゃれな廊下 (黄色い壁、磁器タイルの床) の写真
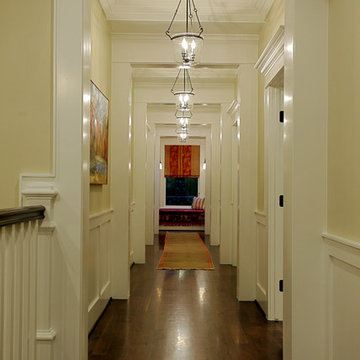
Stone Acorn Builders presents Houston's first Southern Living Showcase in 2012.
ヒューストンにある広いトラディショナルスタイルのおしゃれな廊下 (黄色い壁、濃色無垢フローリング) の写真
ヒューストンにある広いトラディショナルスタイルのおしゃれな廊下 (黄色い壁、濃色無垢フローリング) の写真
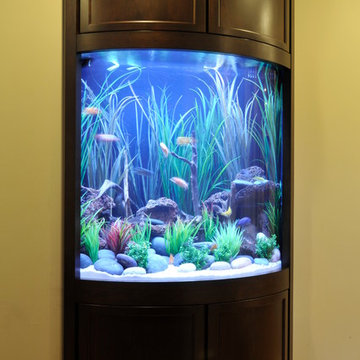
The last step is installing the millwork façade and securing it in place. The aquarium is complete and fish can be added in a few days.
ヒューストンにある広いトランジショナルスタイルのおしゃれな廊下 (黄色い壁、無垢フローリング、茶色い床) の写真
ヒューストンにある広いトランジショナルスタイルのおしゃれな廊下 (黄色い壁、無垢フローリング、茶色い床) の写真
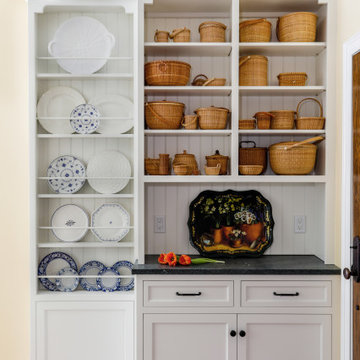
Just what a collector needs: open shelves and a platter rack dress up this mudroom hallway.
ニューヨークにある高級な広いカントリー風のおしゃれな廊下 (黄色い壁、濃色無垢フローリング、茶色い床) の写真
ニューヨークにある高級な広いカントリー風のおしゃれな廊下 (黄色い壁、濃色無垢フローリング、茶色い床) の写真
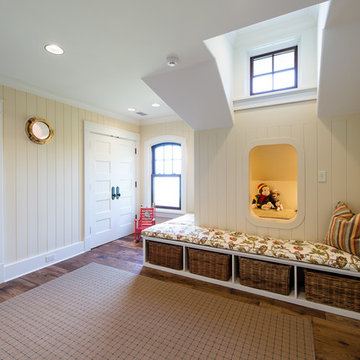
Children's Play Space Flanked by Bunk Rooms and Featuring Porthole Windows and a Play Nook
チャールストンにある高級な広いカントリー風のおしゃれな廊下 (黄色い壁、無垢フローリング) の写真
チャールストンにある高級な広いカントリー風のおしゃれな廊下 (黄色い壁、無垢フローリング) の写真

Main Library book isle acts as gallery space for collectables
ニューヨークにある高級な広いミッドセンチュリースタイルのおしゃれな廊下 (コルクフローリング、マルチカラーの床、黄色い壁) の写真
ニューヨークにある高級な広いミッドセンチュリースタイルのおしゃれな廊下 (コルクフローリング、マルチカラーの床、黄色い壁) の写真
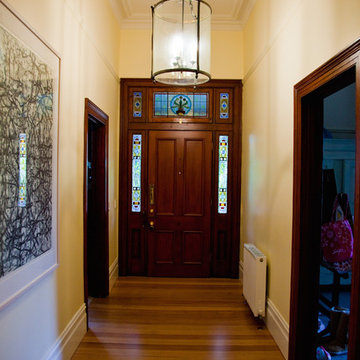
Photos by Sarah Wood Photography.
Architect’s notes:
Major refurbishment of an 1880’s Victorian home. Spaces were reconfigured to suit modern life while being respectful of the original building. A meandering family home with a variety of moods and finishes.
Special features:
Low-energy lighting
Grid interactive electric solar panels
80,000 liter underground rain water storage
Low VOC paints
広い廊下 (ピンクの壁、黄色い壁) の写真
1
