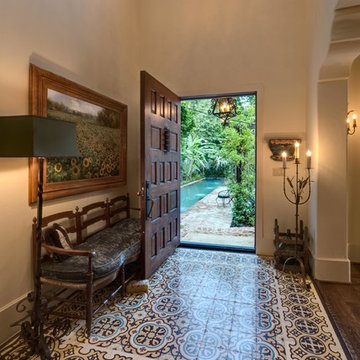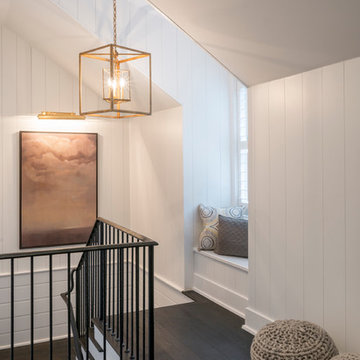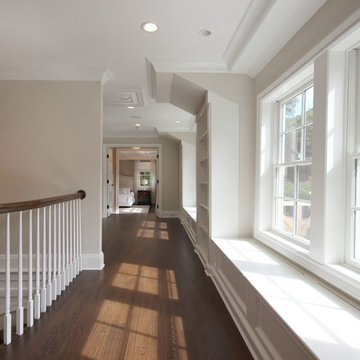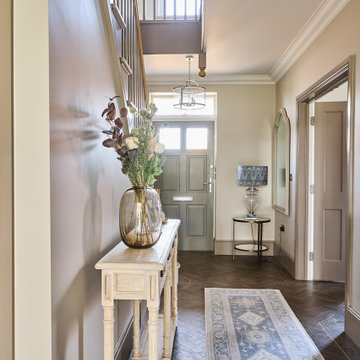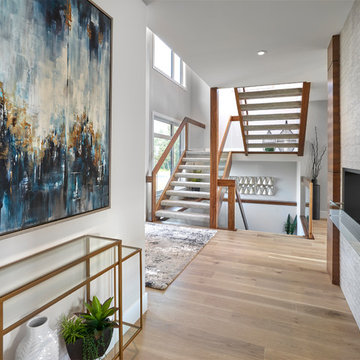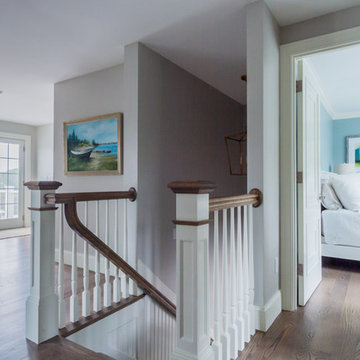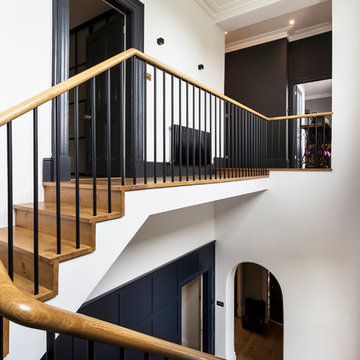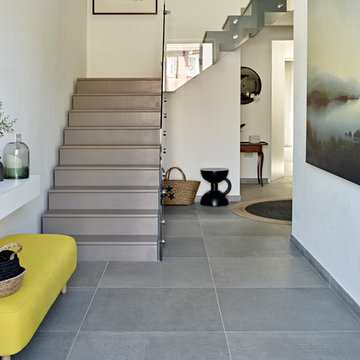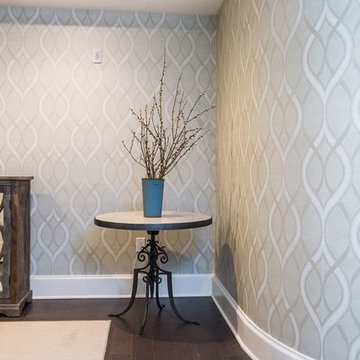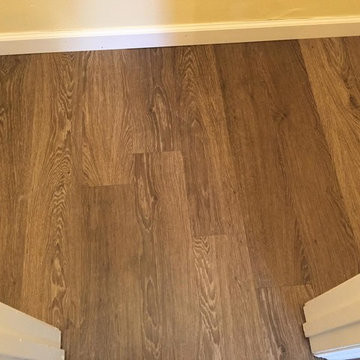広い廊下の写真
絞り込み:
資材コスト
並び替え:今日の人気順
写真 1181〜1200 枚目(全 17,130 枚)
1/2
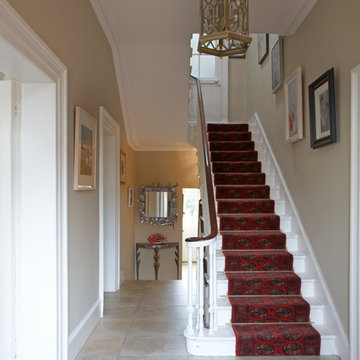
A magnificent entrance hall with fabulous focal point on the lower return which draws the eye right to the back adding to the sense of grandeur. The large brass lantern adds to the sense of height.
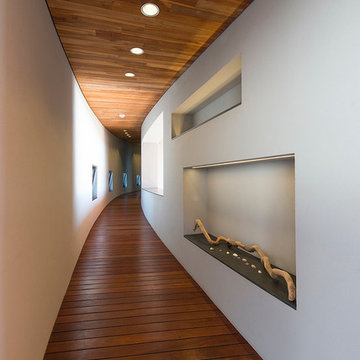
CieloMar Residence design features a bow and arrow design concept. This concept is reflected in the house's main facade wall. This creates that the hallway that leads to the bedrooms inside the house has a curved shape as well. This hallway have some perforations to allow the entrance of natural light and to have a glimpse to the ocean view. //Paul Domzal/edgemediaprod.com
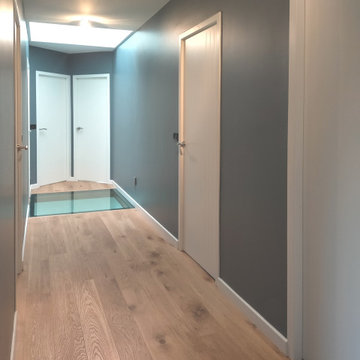
Dans une maison construite en 1991, les nouveaux acquéreurs souhaitaient reconfigurer l'espace des chambres et donner un "coup de propre" à l'ensemble.
Outre la modification du cloisonnement, la cliente ne trouvait pas à son goût le paquet en pin dont l'ensemble des lames avaient tuilées.
Le poncer se révélait très onéreux pour un résultat incertain. La décision de le remplacer par un parquet neuf sur plancher chauffant l'a emporté, d'autant que cela permettait de libérer les chambres des convecteurs électriques.
Le choix des couleurs a permis ensuite de mettre en valeur les divers espaces et notamment d’atténuer la longueur du couloir desservant les chambres. Tant et si bien que les clients ont le projet d'y exposer les photos familiales, il trouve donc une utilité.
Ce long couloir peint dans une couleur sombre raccourci sa longueur
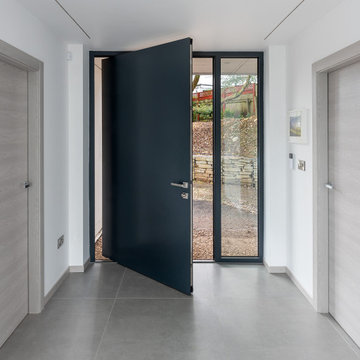
The house was designed in an 'upside-down' arrangement, with kitchen, dining, living and the master bedroom at first floor to maximise views and light. Bedrooms, gym, home office and TV room are all located at ground floor in a u-shaped arrangement that frame a central courtyard. The front entrance leads into the main access spine of the home, which borders the glazed courtyard. A bright yellow steel and timber staircase leads directly up into the main living area, with a large roof light above that pours light into the hall. The interior decor is bright and modern, with key areas in the palette of whites and greys picked out in luminescent neon lighting and colours.
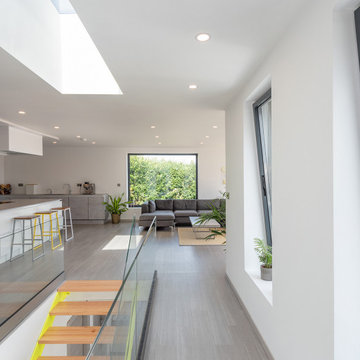
The house was designed in an 'upside-down' arrangement, with kitchen, dining, living and the master bedroom at first floor to maximise views and light. Bedrooms, gym, home office and TV room are all located at ground floor in a u-shaped arrangement that frame a central courtyard. The front entrance leads into the main access spine of the home, which borders the glazed courtyard. A bright yellow steel and timber staircase leads directly up into the main living area, with a large roof light above that pours light into the hall. The interior decor is bright and modern, with key areas in the palette of whites and greys picked out in luminescent neon lighting and colours.
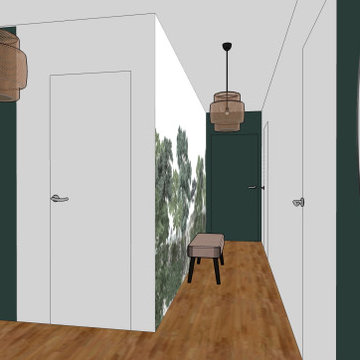
Nous avons opté pour un papier-peint panoramique pour adoucir ce long couloir et sur le mur du fond un vert profond pour atténuer la longueur.
En face du papier-peint, nous avons laisser le mur blanc pour accentuer la largeur et donner une sensation d'espace.
Réalisation Agence Studio B
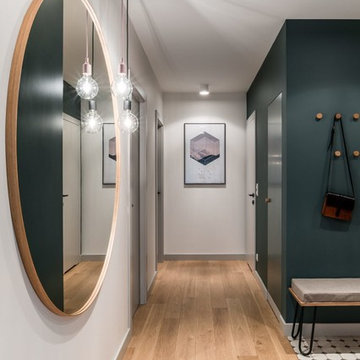
Cet appartement haussmannien, situé dans le 17 ème arrondissement de Paris a été entièrement repensé et refait à neuf. A la demande des propriétaires, les espaces ont été ouverts sur le couloir permettant une circulation fluide et cachée. La salle de bain et la cuisine a été entièrement rénovées : un style contemporain pour contre balancer le style haussmannien de l’appartement. Dans les pièces à vivre la couleur bleue a été la ligne de conduite de l’ambiance et de la décoration. Une coque douce relevée par des bleus plus profonds comme sur le tapis. L’ensemble du mobilier a été pensé ensemble pour garder une cohérence.
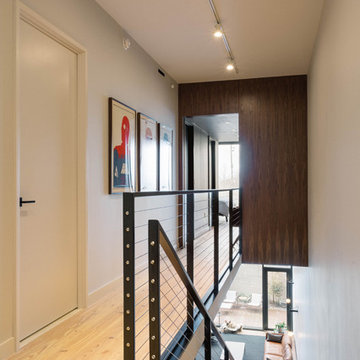
The master bedroom entrance was wrapped in walnut to create a separation from the rest of the apartment. It appears to hover above the living room. Photo by Nick Glimenakis.
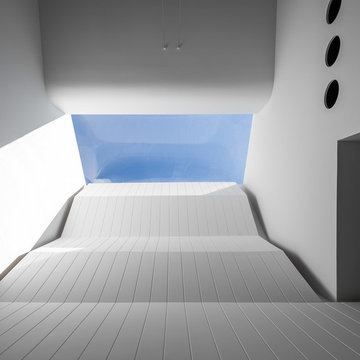
View of Skylight above
Photo by Doublespace Photography
トロントにあるお手頃価格の広いモダンスタイルのおしゃれな廊下 (白い壁、淡色無垢フローリング、ベージュの床) の写真
トロントにあるお手頃価格の広いモダンスタイルのおしゃれな廊下 (白い壁、淡色無垢フローリング、ベージュの床) の写真
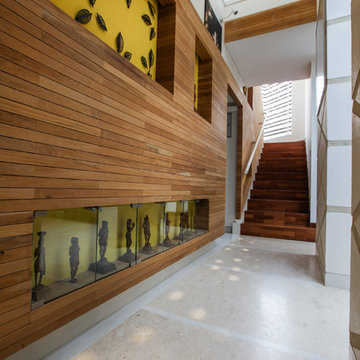
Staircase wall niches and sequential cut-outs
Photographer: Tina Nandi
バンガロールにある広いコンテンポラリースタイルのおしゃれな廊下の写真
バンガロールにある広いコンテンポラリースタイルのおしゃれな廊下の写真
広い廊下の写真
60
