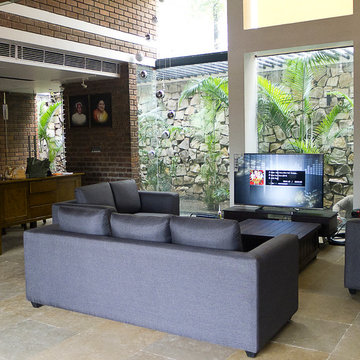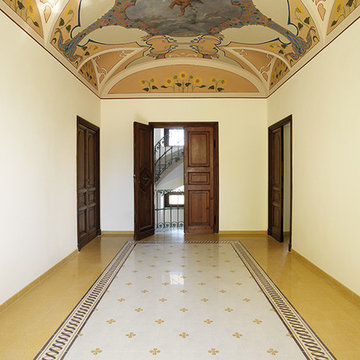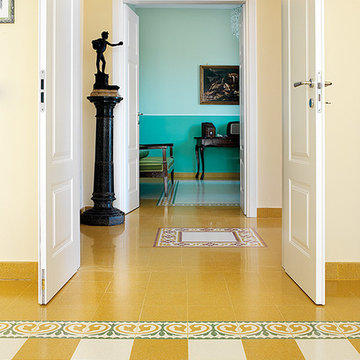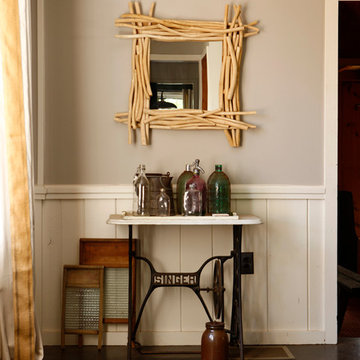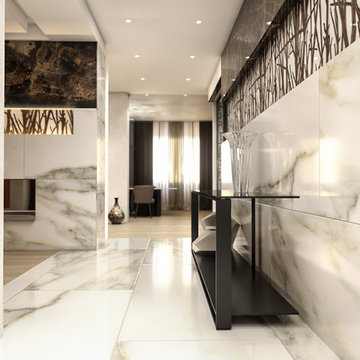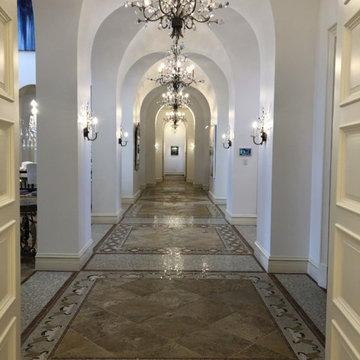巨大な廊下の写真
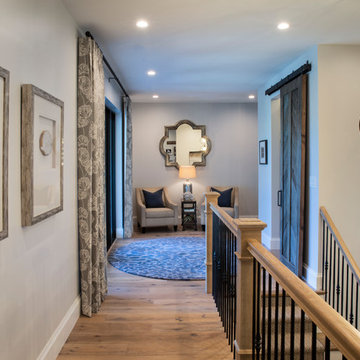
Gulf Building recently completed the “ New Orleans Chic” custom Estate in Fort Lauderdale, Florida. The aptly named estate stays true to inspiration rooted from New Orleans, Louisiana. The stately entrance is fueled by the column’s, welcoming any guest to the future of custom estates that integrate modern features while keeping one foot in the past. The lamps hanging from the ceiling along the kitchen of the interior is a chic twist of the antique, tying in with the exposed brick overlaying the exterior. These staple fixtures of New Orleans style, transport you to an era bursting with life along the French founded streets. This two-story single-family residence includes five bedrooms, six and a half baths, and is approximately 8,210 square feet in size. The one of a kind three car garage fits his and her vehicles with ample room for a collector car as well. The kitchen is beautifully appointed with white and grey cabinets that are overlaid with white marble countertops which in turn are contrasted by the cool earth tones of the wood floors. The coffered ceilings, Armoire style refrigerator and a custom gunmetal hood lend sophistication to the kitchen. The high ceilings in the living room are accentuated by deep brown high beams that complement the cool tones of the living area. An antique wooden barn door tucked in the corner of the living room leads to a mancave with a bespoke bar and a lounge area, reminiscent of a speakeasy from another era. In a nod to the modern practicality that is desired by families with young kids, a massive laundry room also functions as a mudroom with locker style cubbies and a homework and crafts area for kids. The custom staircase leads to another vintage barn door on the 2nd floor that opens to reveal provides a wonderful family loft with another hidden gem: a secret attic playroom for kids! Rounding out the exterior, massive balconies with French patterned railing overlook a huge backyard with a custom pool and spa that is secluded from the hustle and bustle of the city.
All in all, this estate captures the perfect modern interpretation of New Orleans French traditional design. Welcome to New Orleans Chic of Fort Lauderdale, Florida!
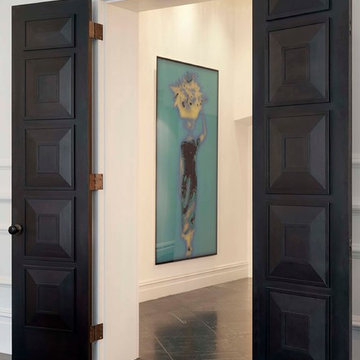
Double door entry into hall
Tyler Mandic Ltd
ロンドンにあるラグジュアリーな巨大なヴィクトリアン調のおしゃれな廊下 (白い壁、濃色無垢フローリング) の写真
ロンドンにあるラグジュアリーな巨大なヴィクトリアン調のおしゃれな廊下 (白い壁、濃色無垢フローリング) の写真
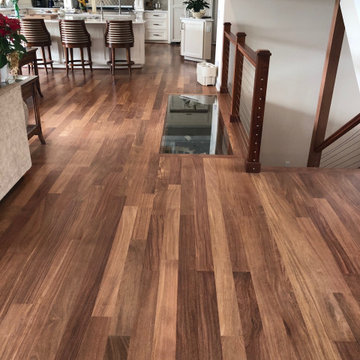
Brazilian Teak (Cumaru-Clear Grade) Solid Unfinished 3/4" x 4" x RL 1'-7' Premium/A Grade. Click here to request a quote today! https://www.brazilianhardwood.com/products/flooring/brazilianteak/
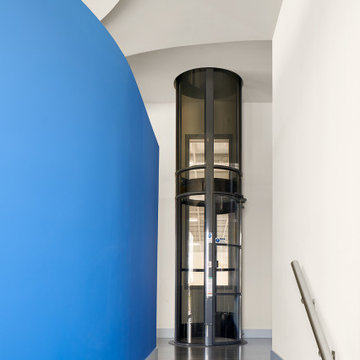
This is the top of the main entry stair folding into the home portion of the hangar home. The top of this stair is an Elevator. The ceiling treatment and the curve of the wall helps draw you into the heart of the home.
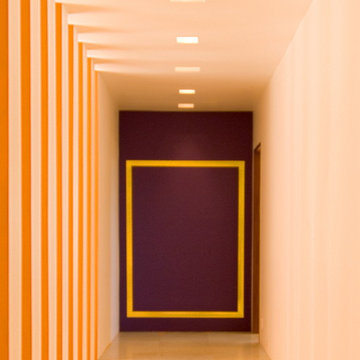
Color, light and shadow create a dramatic hallway in this Mexican Contemporary home.
フェニックスにあるラグジュアリーな巨大なコンテンポラリースタイルのおしゃれな廊下 (紫の壁、ライムストーンの床、ベージュの床) の写真
フェニックスにあるラグジュアリーな巨大なコンテンポラリースタイルのおしゃれな廊下 (紫の壁、ライムストーンの床、ベージュの床) の写真
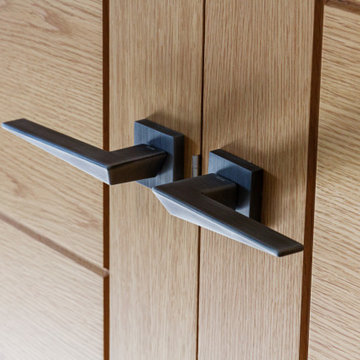
Project Completion
The property is an amazing transformation. We've taken a dark and formerly disjointed house and broken down the rooms barriers to create a light and spacious home for all the family.
Our client’s love spending time together and they now they have a home where all generations can comfortably come together under one roof.
The open plan kitchen / living space is large enough for everyone to gather whilst there are areas like the snug to get moments of peace and quiet away from the hub of the home.
We’ve substantially increased the size of the property using no more than the original footprint of the existing house. The volume gained has allowed them to create five large bedrooms, two with en-suites and a family bathroom on the first floor providing space for all the family to stay.
The home now combines bright open spaces with secluded, hidden areas, designed to make the most of the views out to their private rear garden and the landscape beyond.
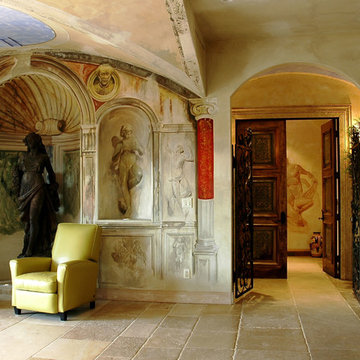
Palladian Style Villa, 4 levels on over 10,000 square feet of Flooring, Wall Frescos, Custom-Made Mosaics and Inlaid Antique Stone, Marble and Terra-Cotta. Hand-Made Textures and Surface Treatment for Fireplaces, Cabinetry, and Fixtures.
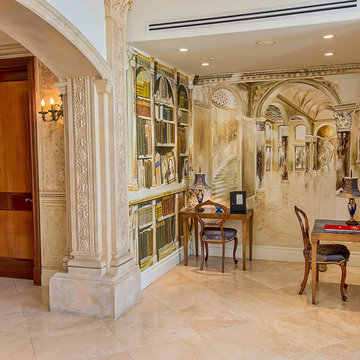
Design Concept, Walls and Surfaces Decoration on 22 Ft. High Ceiling. Furniture Custom Design. Gold Leaves Application, Inlaid Marble Inset and Custom Mosaic Tables and Custom Iron Bases. Mosaic Floor Installation and Treatment.
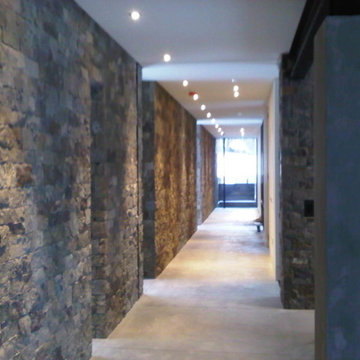
Gallery/Hall towards east master wing.
デンバーにあるラグジュアリーな巨大なモダンスタイルのおしゃれな廊下 (茶色い壁、コンクリートの床) の写真
デンバーにあるラグジュアリーな巨大なモダンスタイルのおしゃれな廊下 (茶色い壁、コンクリートの床) の写真
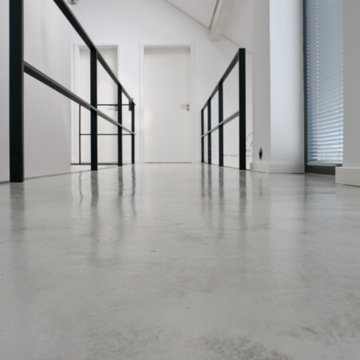
Angelehnt an die Architektur des Bauhauses reduzieren unsere zumeist fugenfreien Zementböden das Raumgefühl auf das Wesentliche. Robust, zurückgenommen und doch charaktervoll.
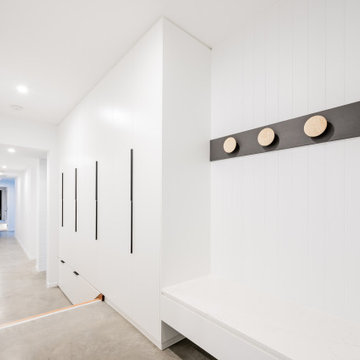
Expansive hallway with mud room style entryway for bags and shoes.
ブリスベンにある高級な巨大なモダンスタイルのおしゃれな廊下 (白い壁、コンクリートの床、グレーの床、全タイプの天井の仕上げ、全タイプの壁の仕上げ) の写真
ブリスベンにある高級な巨大なモダンスタイルのおしゃれな廊下 (白い壁、コンクリートの床、グレーの床、全タイプの天井の仕上げ、全タイプの壁の仕上げ) の写真
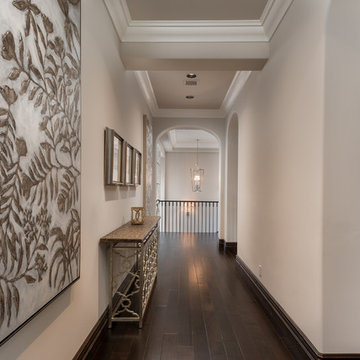
Arched entryways and walkways, custom hallways, and iron stair railings.
フェニックスにあるラグジュアリーな巨大な地中海スタイルのおしゃれな廊下 (ベージュの壁、濃色無垢フローリング、白い床、折り上げ天井、パネル壁) の写真
フェニックスにあるラグジュアリーな巨大な地中海スタイルのおしゃれな廊下 (ベージュの壁、濃色無垢フローリング、白い床、折り上げ天井、パネル壁) の写真
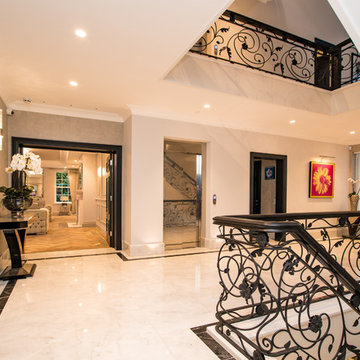
Star White Polished Marble tiles flooring and bespoke staircase with a Nero Marquina Marble border from Stone Republic.
Materials supplied by Stone Republic including Marble, Sandstone, Granite, Wood Flooring and Block Paving.
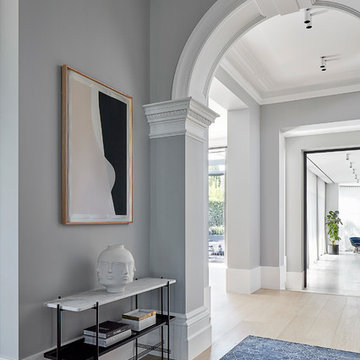
Hallway with console table
Photography: Jack Lovel
メルボルンにあるラグジュアリーな巨大なモダンスタイルのおしゃれな廊下 (グレーの壁、ライムストーンの床、ベージュの床) の写真
メルボルンにあるラグジュアリーな巨大なモダンスタイルのおしゃれな廊下 (グレーの壁、ライムストーンの床、ベージュの床) の写真
巨大な廊下の写真
54
