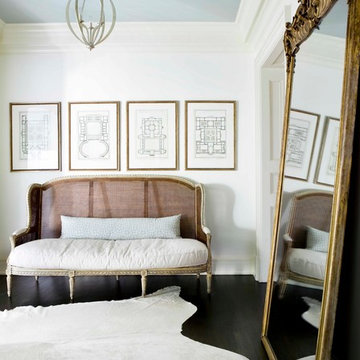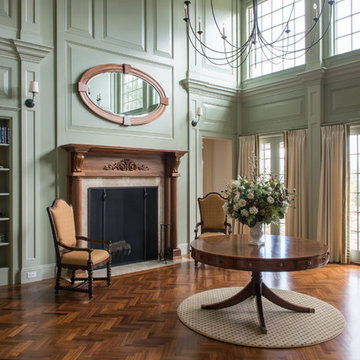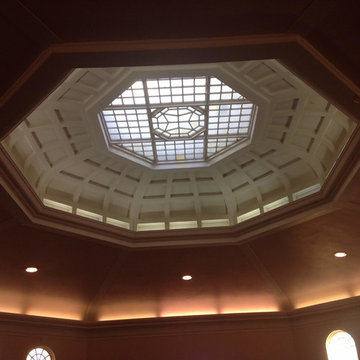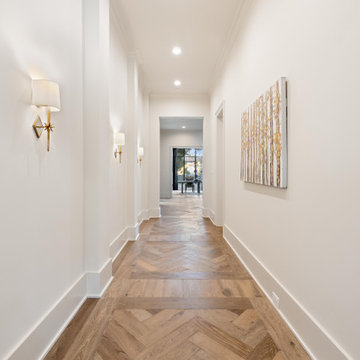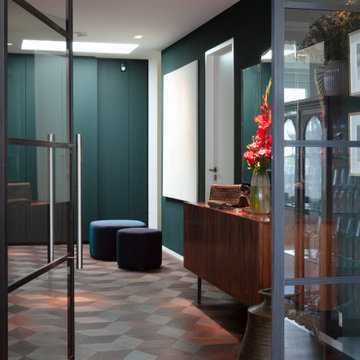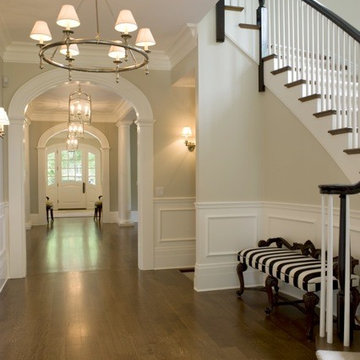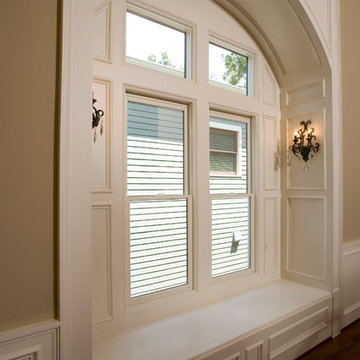巨大な廊下の写真
絞り込み:
資材コスト
並び替え:今日の人気順
写真 341〜360 枚目(全 3,129 枚)
1/2
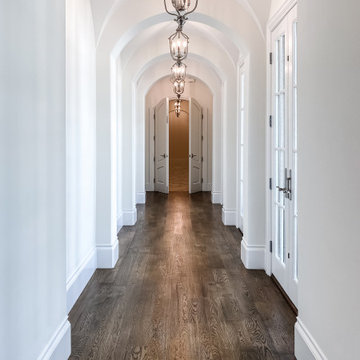
As you walk through the front doors of this Modern Day French Chateau, you are immediately greeted with fresh and airy spaces with vast hallways, tall ceilings, and windows. Specialty moldings and trim, along with the curated selections of luxury fabrics and custom furnishings, drapery, and beddings, create the perfect mixture of French elegance.
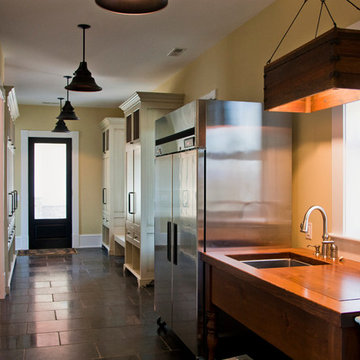
Luxury living done with energy-efficiency in mind. From the Insulated Concrete Form walls to the solar panels, this home has energy-efficient features at every turn. Luxury abounds with hardwood floors from a tobacco barn, custom cabinets, to vaulted ceilings. The indoor basketball court and golf simulator give family and friends plenty of fun options to explore. This home has it all.
Elise Trissel photograph
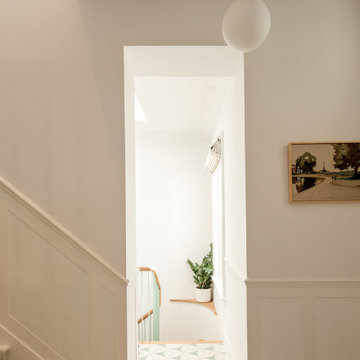
Mix of contemporary and period details in the hallway at our Grade II listed Blackheath project.
ロンドンにある高級な巨大なコンテンポラリースタイルのおしゃれな廊下 (白い壁、磁器タイルの床、緑の床、パネル壁) の写真
ロンドンにある高級な巨大なコンテンポラリースタイルのおしゃれな廊下 (白い壁、磁器タイルの床、緑の床、パネル壁) の写真

This Italian Villa hallway features vaulted ceilings and arches accompanied by chandeliers. The tile and wood flooring design run throughout the hallway.
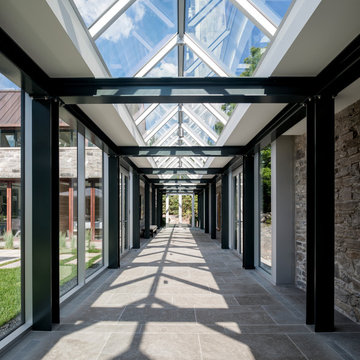
This addition replaced a 2-car garage and pool house with a lavish spa, guest house and 4-car garage, accompanied by a new landscaped terrace with pool, hot tub and outdoor dining area. A covered walk-way was replaced with a fully enclosed glass link that provides year-round access between the addition and main house, and provides a secondary entrance to the home.
The ground floor of the addition has the feel of a Scandinavian spa, featuring fitness equipment, massage room, steam room and a versatile gathering room with amenities for food preparation and indoor lounging. With the patio doors open, the west facing rooms each expand onto the pool terrace.
Award: 2012 GOHBA Award of Excellence: Renovation/Addition Over $500,000
Completed in 2012 / 4,800 sq.ft (addition only)
Photos by www.doublespacephoto.com

In this hallway, millwork transforms the space from plain and simple to stunning and sophisticated. These details provide intricacy and human scale to large wall and ceiling surfaces. The more detailed the millwork, the more the house becomes a home.
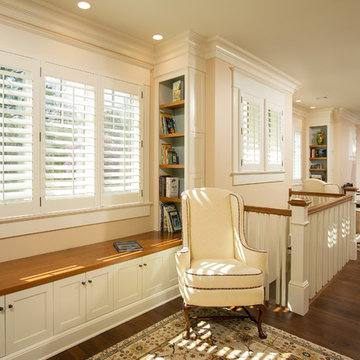
© Greg Hadley Photography
ワシントンD.C.にある巨大なトラディショナルスタイルのおしゃれな廊下 (ベージュの壁、濃色無垢フローリング、茶色い床) の写真
ワシントンD.C.にある巨大なトラディショナルスタイルのおしゃれな廊下 (ベージュの壁、濃色無垢フローリング、茶色い床) の写真
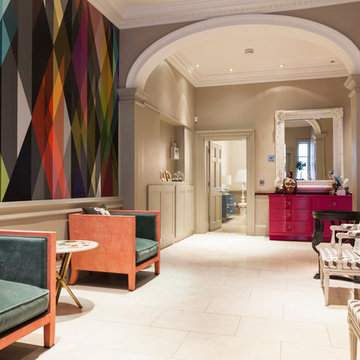
An abstract graphic wallpaper gives the traditional London house a modern twist and nod to contemporary art.
ロンドンにある巨大なトランジショナルスタイルのおしゃれな廊下 (マルチカラーの壁、セラミックタイルの床、白い床) の写真
ロンドンにある巨大なトランジショナルスタイルのおしゃれな廊下 (マルチカラーの壁、セラミックタイルの床、白い床) の写真
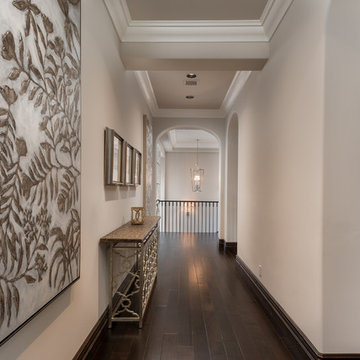
Arched entryways and walkways, custom hallways, and iron stair railings.
フェニックスにあるラグジュアリーな巨大な地中海スタイルのおしゃれな廊下 (ベージュの壁、濃色無垢フローリング、白い床、折り上げ天井、パネル壁) の写真
フェニックスにあるラグジュアリーな巨大な地中海スタイルのおしゃれな廊下 (ベージュの壁、濃色無垢フローリング、白い床、折り上げ天井、パネル壁) の写真

We did the painting, flooring, electricity, and lighting. As well as the meeting room remodeling. We did a cubicle office addition. We divided small offices for the employee. Float tape texture, sheetrock, cabinet, front desks, drop ceilings, we did all of them and the final look exceed client expectation
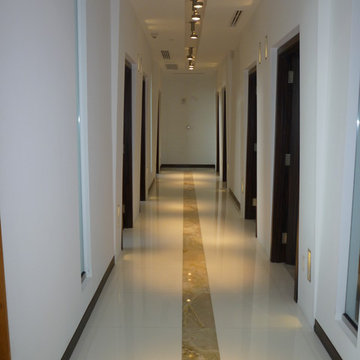
J Design Group
The Interior Design of your office is a very important part of your daily living and your successful dream project.
A good office design promotes good health and helps you accomplish your daily goals by catering to the needs of your employees both mentally and physically. It will create a warm and friendly environment in which they feel relaxed and happy. As a result, workers feel better physically because the environment in which they are working is less stressful. It will also provide a safe environment and promote healthy work habits that will reduce fatigue, aches and pain and accidents.
Your friendly Interior design firm in Miami at your service.
Contemporary - Modern Interior designs.
Top Interior Design Firm in Miami – Coral Gables.
Office,
Offices,
Kitchen,
Kitchens,
Bedroom,
Bedrooms,
Bed,
Queen bed,
King Bed,
Single bed,
House Interior Designer,
House Interior Designers,
Home Interior Designer,
Home Interior Designers,
Residential Interior Designer,
Residential Interior Designers,
Modern Interior Designers,
Miami Beach Designers,
Best Miami Interior Designers,
Miami Beach Interiors,
Luxurious Design in Miami,
Top designers,
Deco Miami,
Luxury interiors,
Miami modern,
Interior Designer Miami,
Contemporary Interior Designers,
Coco Plum Interior Designers,
Miami Interior Designer,
Sunny Isles Interior Designers,
Pinecrest Interior Designers,
Interior Designers Miami,
J Design Group interiors,
South Florida designers,
Best Miami Designers,
Miami interiors,
Miami décor,
Miami Beach Luxury Interiors,
Miami Interior Design,
Miami Interior Design Firms,
Beach front,
Top Interior Designers,
top décor,
Top Miami Decorators,
Miami luxury condos,
Top Miami Interior Decorators,
Top Miami Interior Designers,
Modern Designers in Miami,
modern interiors,
Modern,
Pent house design,
white interiors,
Miami, South Miami, Miami Beach, South Beach, Williams Island, Sunny Isles, Surfside, Fisher Island, Aventura, Brickell, Brickell Key, Key Biscayne, Coral Gables, CocoPlum, Coconut Grove, Pinecrest, Miami Design District, Golden Beach, Downtown Miami, Miami Interior Designers, Miami Interior Designer, Interior Designers Miami, Modern Interior Designers, Modern Interior Designer, Modern interior decorators, Contemporary Interior Designers, Interior decorators, Interior decorator, Interior designer, Interior designers, Luxury, modern, best, unique, real estate, decor
J Design Group – Miami Interior Design Firm – Modern – Contemporary
Contact us: (305) 444-4611
http://www.JDesignGroup.com
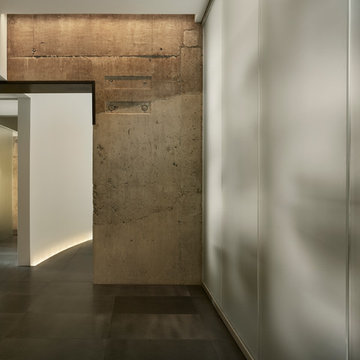
The Clients contacted Cecil Baker + Partners to reconfigure and remodel the top floor of a prominent Philadelphia high-rise into an urban pied-a-terre. The forty-five story apartment building, overlooking Washington Square Park and its surrounding neighborhoods, provided a modern shell for this truly contemporary renovation. Originally configured as three penthouse units, the 8,700 sf interior, as well as 2,500 square feet of terrace space, was to become a single residence with sweeping views of the city in all directions.
The Client’s mission was to create a city home for collecting and displaying contemporary glass crafts. Their stated desire was to cast an urban home that was, in itself, a gallery. While they enjoy a very vital family life, this home was targeted to their urban activities - entertainment being a central element.
The living areas are designed to be open and to flow into each other, with pockets of secondary functions. At large social events, guests feel free to access all areas of the penthouse, including the master bedroom suite. A main gallery was created in order to house unique, travelling art shows.
Stemming from their desire to entertain, the penthouse was built around the need for elaborate food preparation. Cooking would be visible from several entertainment areas with a “show” kitchen, provided for their renowned chef. Secondary preparation and cleaning facilities were tucked away.
The architects crafted a distinctive residence that is framed around the gallery experience, while also incorporating softer residential moments. Cecil Baker + Partners embraced every element of the new penthouse design beyond those normally associated with an architect’s sphere, from all material selections, furniture selections, furniture design, and art placement.
Barry Halkin and Todd Mason Photography
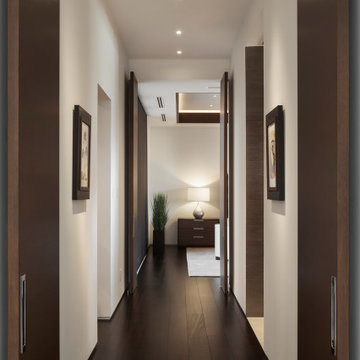
The passageway to the master bedroom is flanked by master bathroom and master closet. Custom horizontal grain rift oak doors are stained to match the African Mahogany flooring.
Project Details // White Box No. 2
Architecture: Drewett Works
Builder: Argue Custom Homes
Interior Design: Ownby Design
Landscape Design (hardscape): Greey | Pickett
Landscape Design: Refined Gardens
Photographer: Jeff Zaruba
See more of this project here: https://www.drewettworks.com/white-box-no-2/
巨大な廊下の写真
18
