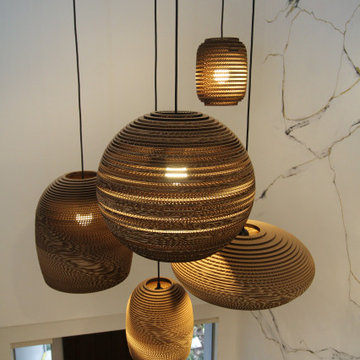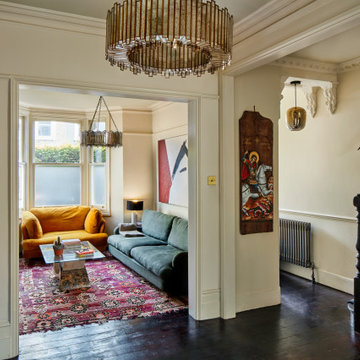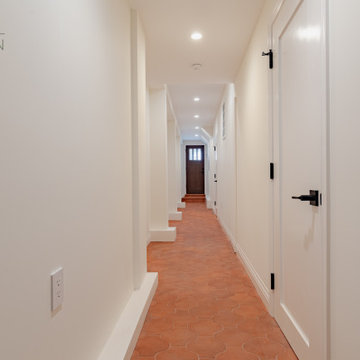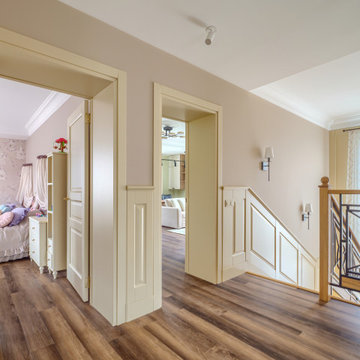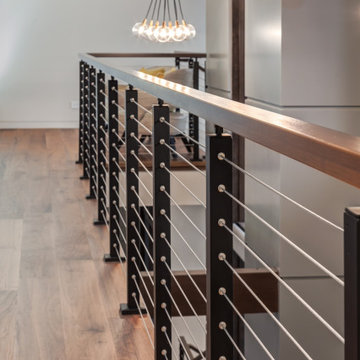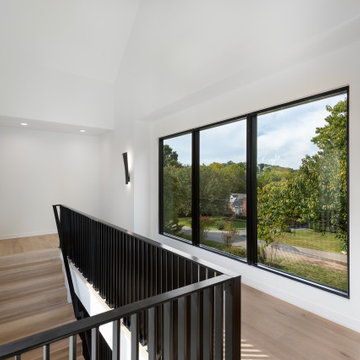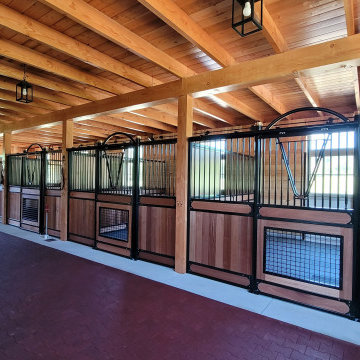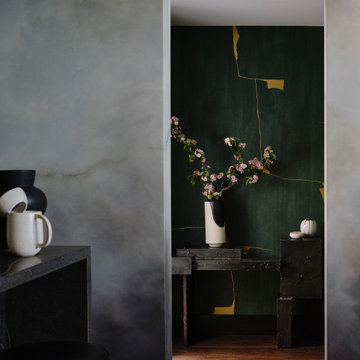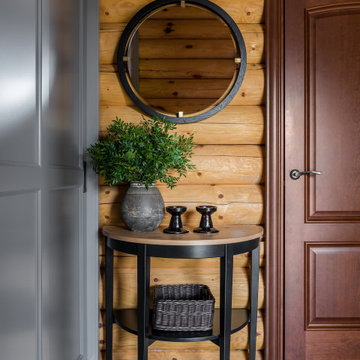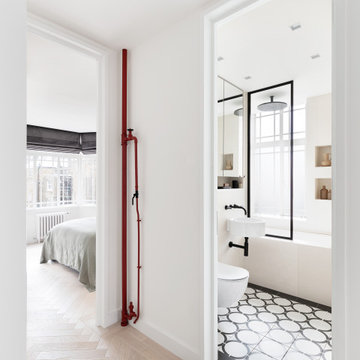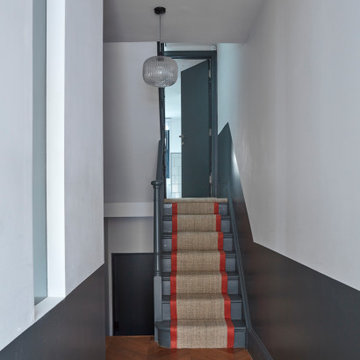廊下の写真
絞り込み:
資材コスト
並び替え:今日の人気順
写真 3941〜3960 枚目(全 310,826 枚)
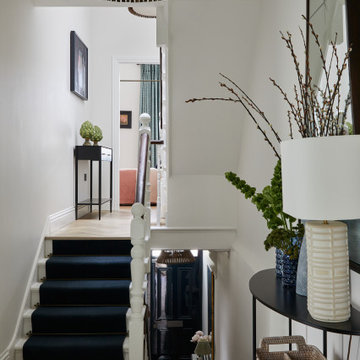
The front door and surround at our Fulham Family Home were painted in Farrow & Ball Railings in gloss which tied in with the the dark stair runner & stair rods that we added to the staircases. A large bamboo pendant, antique rug & curved console added contrast & texture to the pale walls & oak herringbone parquet floor.
希望の作業にぴったりな専門家を見つけましょう
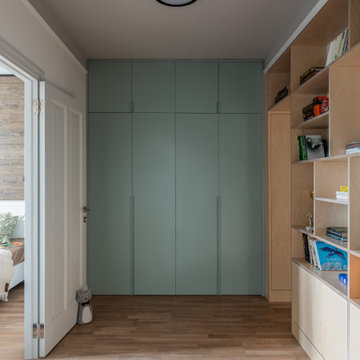
Коридор с открытыми книжными полками, зоной постирочной и холодильником.
サンクトペテルブルクにある低価格の中くらいなコンテンポラリースタイルのおしゃれな廊下 (白い壁、無垢フローリング、茶色い床) の写真
サンクトペテルブルクにある低価格の中くらいなコンテンポラリースタイルのおしゃれな廊下 (白い壁、無垢フローリング、茶色い床) の写真
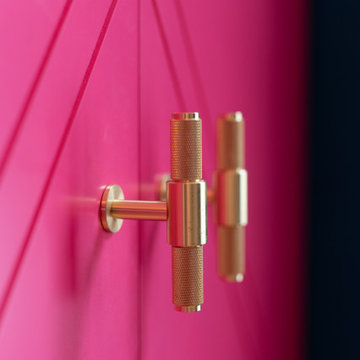
The scope of work included supplying and installing premier grade engineered herringbone flooring throughout the ground floor including their entrance hall, family room, formal living room and study/library along with design schemes for these areas. We undertook all aspects of design and joinery to include the design and installation of a bespoke, full height storage cabinet for their hallway along with full height bespoke panelling in both their family and formal living spaces.
The specification and design of the panelling was no mean feat based on the size and scale of the rooms. The result of the work undertaken in our workshop, after installation on site are absolutely beautiful. The addition of this feature is so complementary to the space that visitors often ask if it has always been in the house.
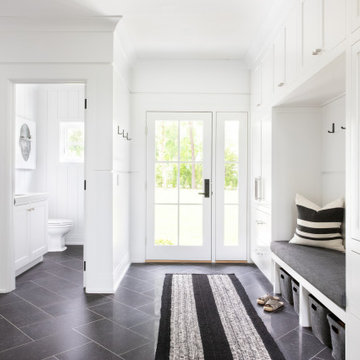
Advisement + Design - Construction advisement, custom millwork & custom furniture design, interior design & art curation by Chango & Co.
ニューヨークにあるラグジュアリーな広いトランジショナルスタイルのおしゃれな廊下 (白い壁、淡色無垢フローリング、茶色い床) の写真
ニューヨークにあるラグジュアリーな広いトランジショナルスタイルのおしゃれな廊下 (白い壁、淡色無垢フローリング、茶色い床) の写真
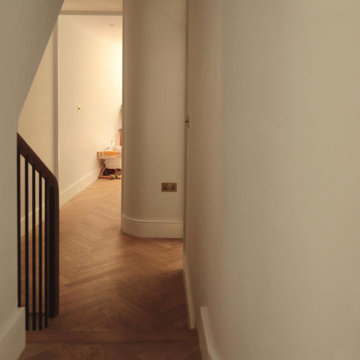
Herringbone style wooden flooring with new bespoke made balustrade
ロンドンにあるおしゃれな廊下の写真
ロンドンにあるおしゃれな廊下の写真
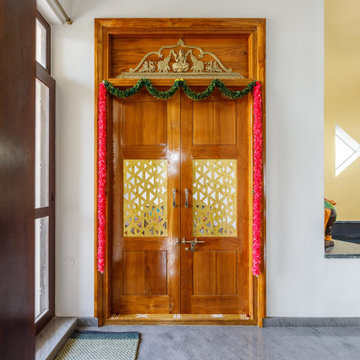
The Pooja Room on the North East Side as seen from the door of the Mother's Room.
バンガロールにあるアジアンスタイルのおしゃれな廊下の写真
バンガロールにあるアジアンスタイルのおしゃれな廊下の写真
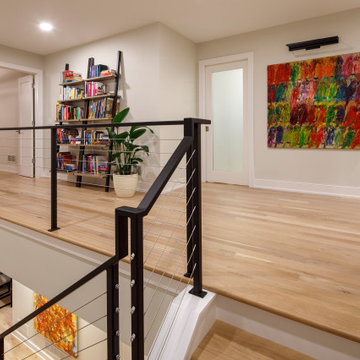
Built by Pillar Homes
Landmark Photography
ミネアポリスにある高級な中くらいなモダンスタイルのおしゃれな廊下 (白い壁、淡色無垢フローリング、茶色い床) の写真
ミネアポリスにある高級な中くらいなモダンスタイルのおしゃれな廊下 (白い壁、淡色無垢フローリング、茶色い床) の写真
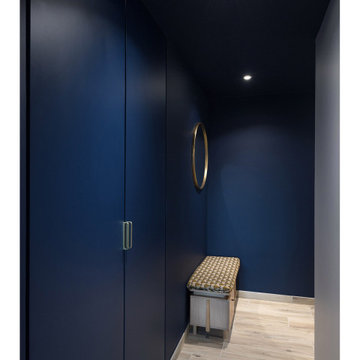
A Crépy en Valois, dans l’Oise, dans un appartement neuf d’une résidence de standing dans le centre de la ville, l’agence prend en charge l’aménagement de l’entrée – dont une penderie sur-mesure – et de la pièce à vivre : une cuisine avec un îlot, un coin repas, la création d’un meuble sur-mesure pour la TV . Ainsi que toute la décoration.
廊下の写真

Entry hall view looking out front window wall which reinforce the horizontal lines of the home. Stained concrete floor with triangular grid on a 4' module. Exterior stone is also brought on the inside. Glimpse of kitchen is on the left side of photo.
198
