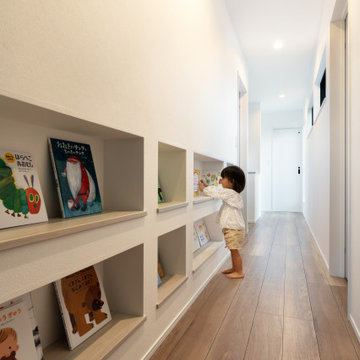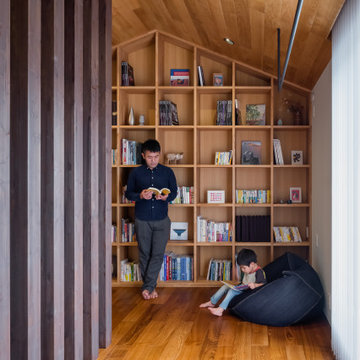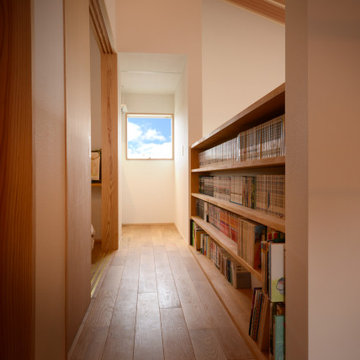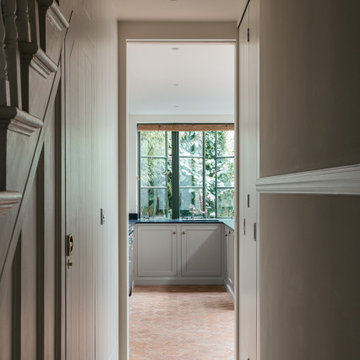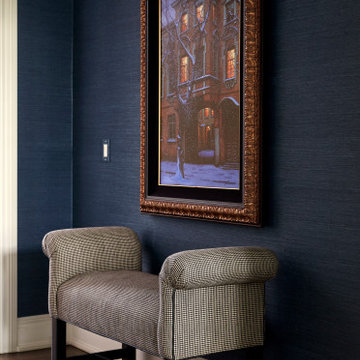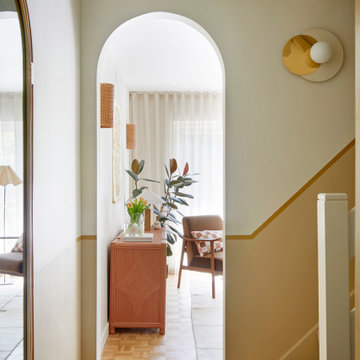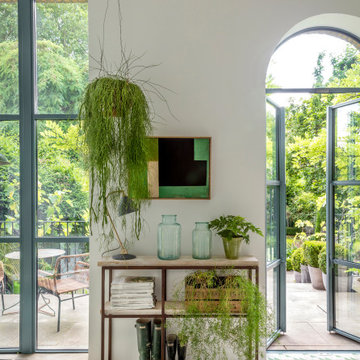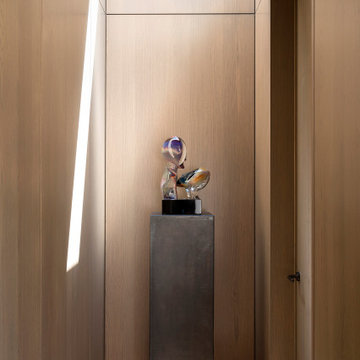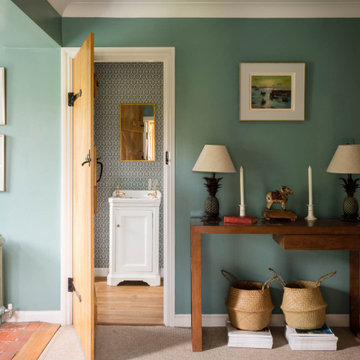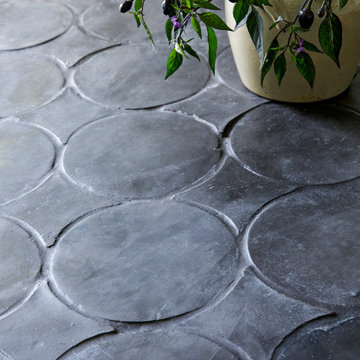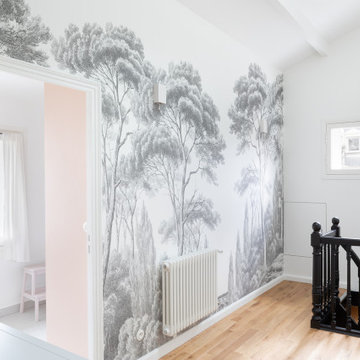廊下の写真
絞り込み:
資材コスト
並び替え:今日の人気順
写真 1〜20 枚目(全 310,828 枚)
希望の作業にぴったりな専門家を見つけましょう

Steve Gray Renovations
インディアナポリスにあるお手頃価格の中くらいなトラディショナルスタイルのおしゃれな廊下 (白い壁、クッションフロア、茶色い床) の写真
インディアナポリスにあるお手頃価格の中くらいなトラディショナルスタイルのおしゃれな廊下 (白い壁、クッションフロア、茶色い床) の写真

Photographer: Tom Crane
フィラデルフィアにあるラグジュアリーな広いトラディショナルスタイルのおしゃれな廊下 (青い壁、無垢フローリング) の写真
フィラデルフィアにあるラグジュアリーな広いトラディショナルスタイルのおしゃれな廊下 (青い壁、無垢フローリング) の写真
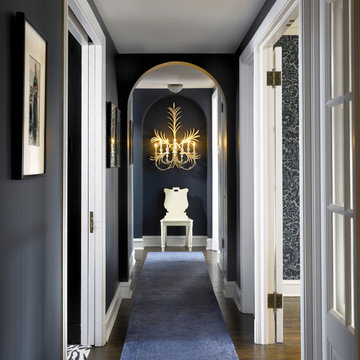
Chicago, IL • Photographs by Tony Soluri
シカゴにあるエクレクティックスタイルのおしゃれな廊下 (グレーの壁、濃色無垢フローリング) の写真
シカゴにあるエクレクティックスタイルのおしゃれな廊下 (グレーの壁、濃色無垢フローリング) の写真
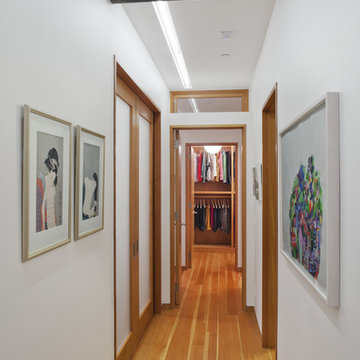
A cookie cutter developer three bedroom duplex was transformed into a four bedroom family friendly home complete with fine details and custom millwork. A home office, artist studio and even a full laundry room were added through a better use of space. Additionally, transoms were added to improve light and air circulation.
Photo by Ofer Wolberger

Cet appartement situé dans le XVe arrondissement parisien présentait des volumes intéressants et généreux, mais manquait de chaleur : seuls des murs blancs et un carrelage anthracite rythmaient les espaces. Ainsi, un seul maitre mot pour ce projet clé en main : égayer les lieux !
Une entrée effet « wow » dans laquelle se dissimule une buanderie derrière une cloison miroir, trois chambres avec pour chacune d’entre elle un code couleur, un espace dressing et des revêtements muraux sophistiqués, ainsi qu’une cuisine ouverte sur la salle à manger pour d’avantage de convivialité. Le salon quant à lui, se veut généreux mais intimiste, une grande bibliothèque sur mesure habille l’espace alliant options de rangements et de divertissements. Un projet entièrement sur mesure pour une ambiance contemporaine aux lignes délicates.
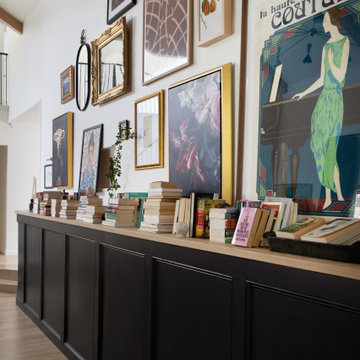
A blank wall has so much opportunity to bring your personality into a space. Curate a unique, show stopping corner of YOU.
ダラスにあるエクレクティックスタイルのおしゃれな廊下の写真
ダラスにあるエクレクティックスタイルのおしゃれな廊下の写真

Not many mudrooms have the ambience of an art gallery, but this cleverly designed area has white oak cubbies and cabinets for storage and a custom wall frame at right that features rotating artwork. The flooring is European oak.
Project Details // Now and Zen
Renovation, Paradise Valley, Arizona
Architecture: Drewett Works
Builder: Brimley Development
Interior Designer: Ownby Design
Photographer: Dino Tonn
Millwork: Rysso Peters
Limestone (Demitasse) flooring and walls: Solstice Stone
Windows (Arcadia): Elevation Window & Door
https://www.drewettworks.com/now-and-zen/
廊下の写真
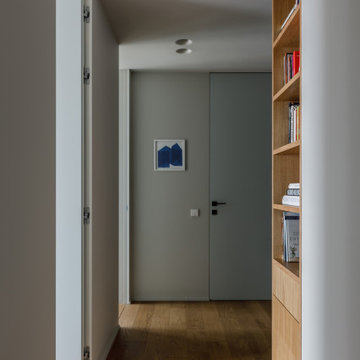
Стеллаж - столярное производство
モスクワにあるお手頃価格の中くらいなコンテンポラリースタイルのおしゃれな廊下 (グレーの壁、無垢フローリング、茶色い床) の写真
モスクワにあるお手頃価格の中くらいなコンテンポラリースタイルのおしゃれな廊下 (グレーの壁、無垢フローリング、茶色い床) の写真
1
