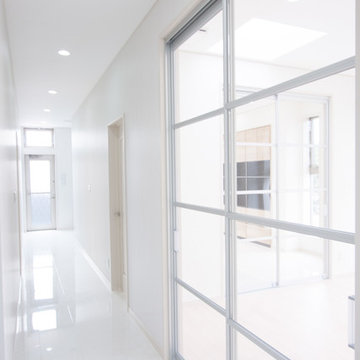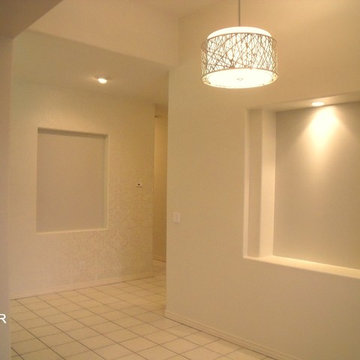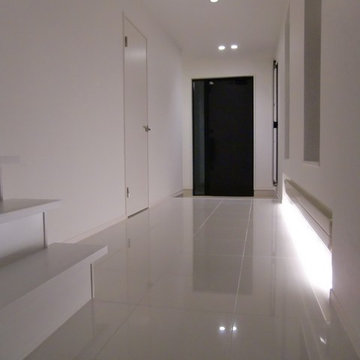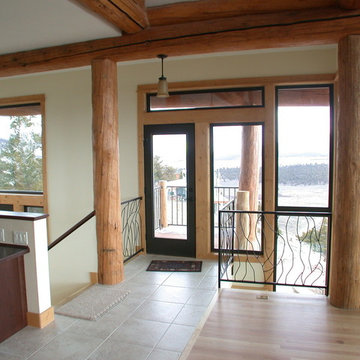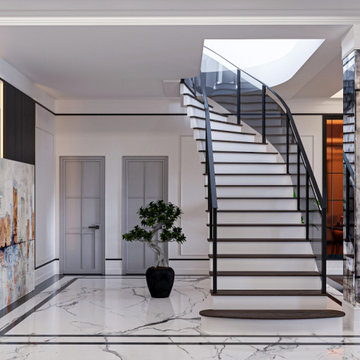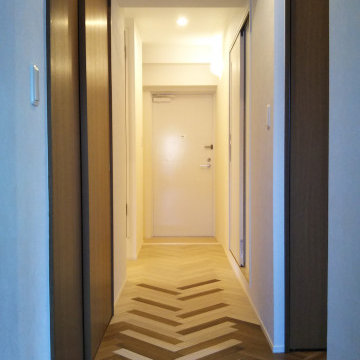廊下 (白い床) の写真
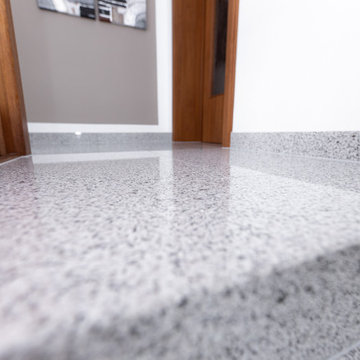
Wie renoviert man ein Treppenhaus mit unterschiedlichsten Untergründen, ohne daß man für 3 Wochen ausziehen muß, und ohne daß wieder Teppich, Vinyl oder Laminat verbaut wird. Ganz einfach: Mit Werthebach. Nach der Kontaktaufnahme per Internet schätzte ich die Kosten schon recht gut ein und so entwickelte sich der weitere Plan bei einem gemeinsamen vor Ort Termin im Raum Düsseldorf. Trotz schwieriger Türhöhen konnten die buckeligen Fliesen und alle Türen bleiben. Innerhalb 4 Tagen glänzte das Treppenhaus in dem spanischen Granit Bianco Cristal Extra. Hell, sauber, robust und im Nu gewischt. Strahlende Gesichter auch in den 2 Generationen der Hausbewohner. Wir hatten nicht zuviel verprochen. Sauber. Wertig. Naturstein, exakt zum Festpreis. Bitte achten Sie auf die vielen sauber ausgearbeiteten Details sowie auf die XXXL Formate mit kleinen Fugen. Auch die 3. Generation wird sich später einmal an diesem freundlich hellen Entree erfreuen.
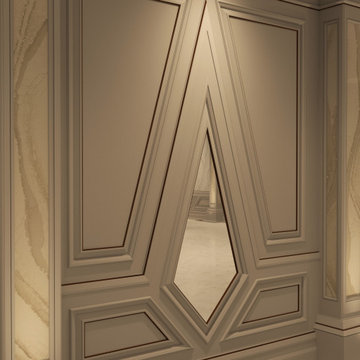
Luxury Interior Architecture
Taking wall panelling to a new level of design .
他の地域にあるおしゃれな廊下 (グレーの壁、大理石の床、白い床、格子天井、パネル壁) の写真
他の地域にあるおしゃれな廊下 (グレーの壁、大理石の床、白い床、格子天井、パネル壁) の写真
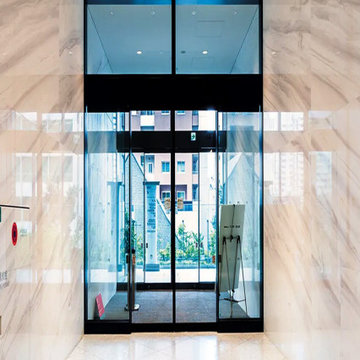
Toranomon Hills Business Tower Tokio, Japan Design and function were the operative words for the interior of the Toranomon Hills Business Tower, a 36-story, 185-meter-tall structure in Tokyo offering ample office space, as well as retail shops and restaurants. The designers chose a fully custom-designed version of Agglotech’s marble aggregate flooring for this major project.
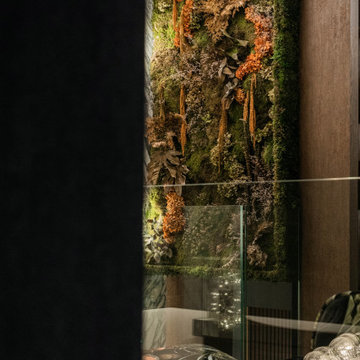
Interior deconstruction that preceded the renovation has made room for efficient space division. Bi-level entrance hall breaks the apartment into two wings: the left one of the first floor leads to a kitchen and the right one to a living room. The walls are layered with large marble tiles and wooden veneer, enriching and invigorating the space.
A master bedroom with an open bathroom and a guest room are located in the separate wings of the second floor. Transitional space between the floors contains a comfortable reading area with a library and a glass balcony. One of its walls is encrusted with plants, exuding distinctively calm atmosphere.
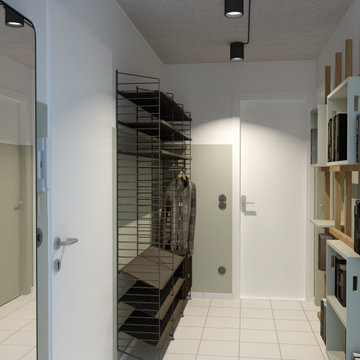
Design-DNA:
Sichtbare Elektrokabel in Schwarz, Wände mit Sockel,
Möbelstücke: kompakt, durchsichtig, klappbar, leicht,
Minimale Änderungen der Bestandteilen, Grüntöne
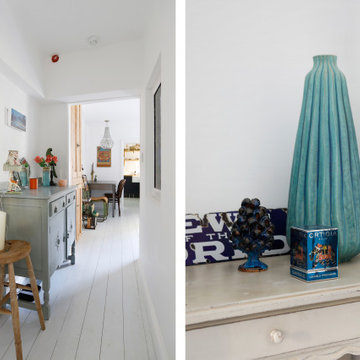
A period property with a contemporary Scandinavian feel with natural soft furnishings and white painted walls displaying artwork and vintage furnishings
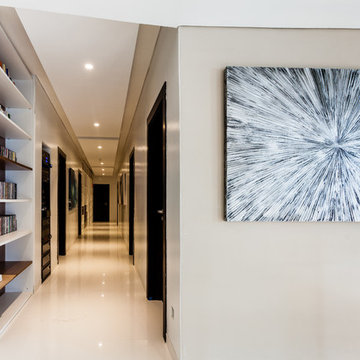
Arquitectura. Bayo Adewale
Promotor: Kinnear Investments Limited
他の地域にある巨大なトランジショナルスタイルのおしゃれな廊下 (ベージュの壁、セラミックタイルの床、白い床) の写真
他の地域にある巨大なトランジショナルスタイルのおしゃれな廊下 (ベージュの壁、セラミックタイルの床、白い床) の写真
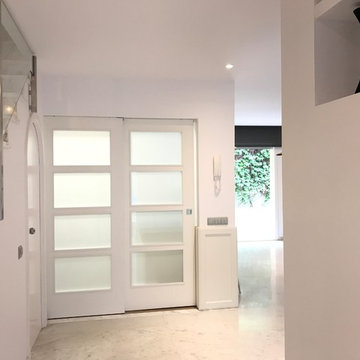
Vista de las mismas puertas correderas cerradas desde el recibidor
バルセロナにある高級な中くらいなエクレクティックスタイルのおしゃれな廊下 (白い壁、大理石の床、白い床) の写真
バルセロナにある高級な中くらいなエクレクティックスタイルのおしゃれな廊下 (白い壁、大理石の床、白い床) の写真
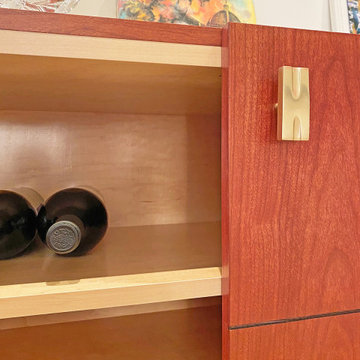
Custom made wine credenza with maple interior adjustable shelves. Lisa Jarvis's oversized pulls from her IRIS collection were the perfect compliment.
ニューヨークにある高級な中くらいなミッドセンチュリースタイルのおしゃれな廊下 (白い壁、淡色無垢フローリング、白い床、表し梁) の写真
ニューヨークにある高級な中くらいなミッドセンチュリースタイルのおしゃれな廊下 (白い壁、淡色無垢フローリング、白い床、表し梁) の写真
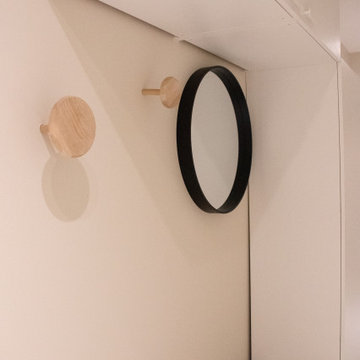
Décoration d'un séjour et d'une entée.
Une entrée optimisée avec des rangements et un grand banc
リヨンにある低価格の中くらいな北欧スタイルのおしゃれな廊下 (ベージュの壁、セラミックタイルの床、白い床) の写真
リヨンにある低価格の中くらいな北欧スタイルのおしゃれな廊下 (ベージュの壁、セラミックタイルの床、白い床) の写真
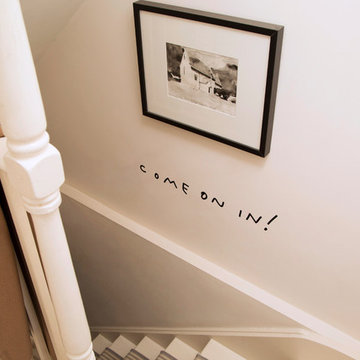
Image: Fine House Studio © 2014 Houzz
ロンドンにあるお手頃価格の中くらいなエクレクティックスタイルのおしゃれな廊下 (白い壁、塗装フローリング、白い床) の写真
ロンドンにあるお手頃価格の中くらいなエクレクティックスタイルのおしゃれな廊下 (白い壁、塗装フローリング、白い床) の写真

Житель :)
モスクワにあるお手頃価格の中くらいなコンテンポラリースタイルのおしゃれな廊下 (ベージュの壁、セラミックタイルの床、白い床、壁紙) の写真
モスクワにあるお手頃価格の中くらいなコンテンポラリースタイルのおしゃれな廊下 (ベージュの壁、セラミックタイルの床、白い床、壁紙) の写真
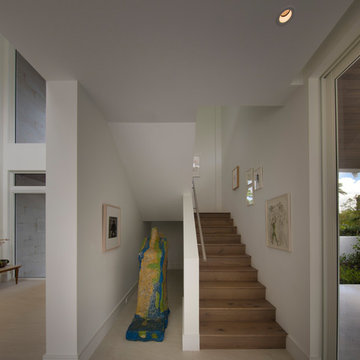
Gulf Building completed this two-story custom guest home and art studio in Fort Lauderdale, Florida. Featuring a contemporary, natural feel, this custom home with over 8,500 square feet contains four bedrooms, four baths,and a natural light art studio. This home is known to family and friends as “HATS” House Across the Street
廊下 (白い床) の写真
90
