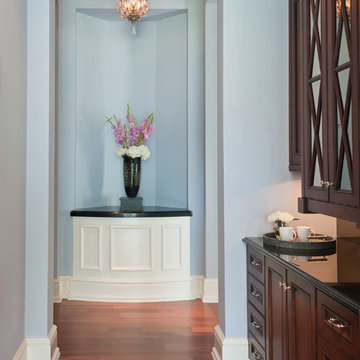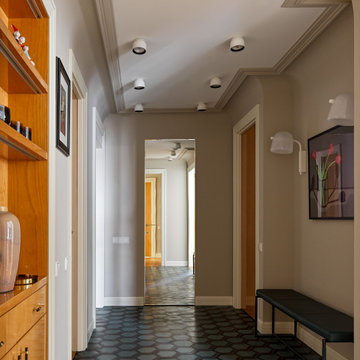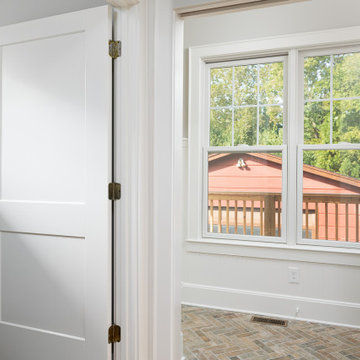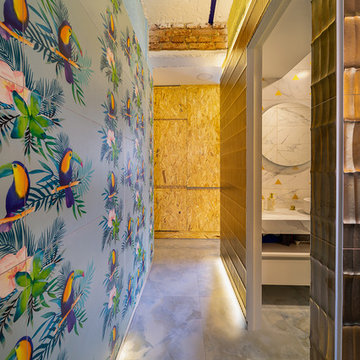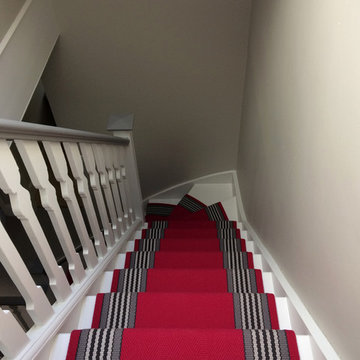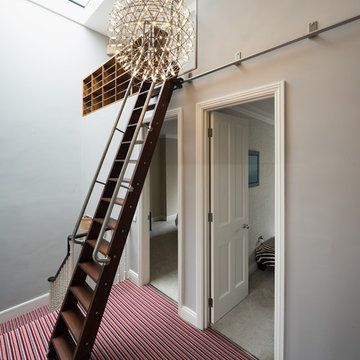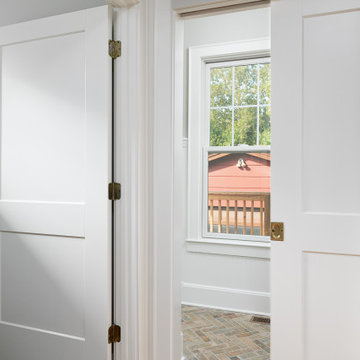廊下 (赤い床、ターコイズの床、青い壁、グレーの壁) の写真

The mud room in this Bloomfield Hills residence was a part of a whole house renovation and addition, completed in 2016. Directly adjacent to the indoor gym, outdoor pool, and motor court, this room had to serve a variety of functions. The tile floor in the mud room is in a herringbone pattern with a tile border that extends the length of the hallway. Two sliding doors conceal a utility room that features cabinet storage of the children's backpacks, supplies, coats, and shoes. The room also has a stackable washer/dryer and sink to clean off items after using the gym, pool, or from outside. Arched French doors along the motor court wall allow natural light to fill the space and help the hallway feel more open.
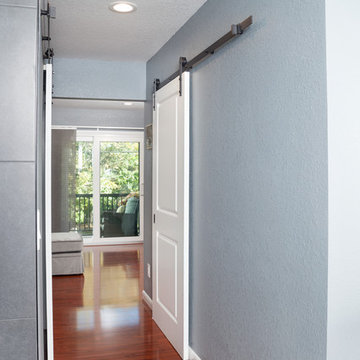
Cacreate Photography
タンパにある中くらいなトランジショナルスタイルのおしゃれな廊下 (青い壁、無垢フローリング、赤い床) の写真
タンパにある中くらいなトランジショナルスタイルのおしゃれな廊下 (青い壁、無垢フローリング、赤い床) の写真
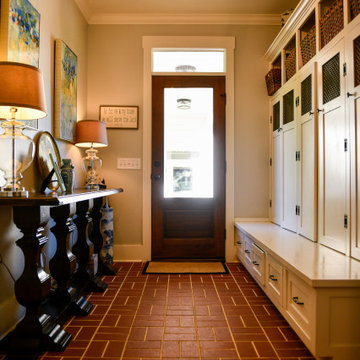
With the walkway to the garage just beyond this door, the homeowners wanted a space for their family to be able to keep all their gear ready for their busy mornings. The kids keep all their sport and school gear organized in their own special cubbies.
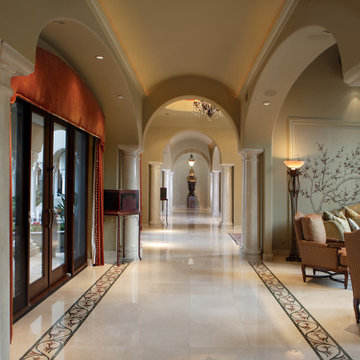
Living Room & Outdoor Living Room Hallway
フェニックスにあるラグジュアリーな巨大な地中海スタイルのおしゃれな廊下 (グレーの壁、無垢フローリング、赤い床、三角天井) の写真
フェニックスにあるラグジュアリーな巨大な地中海スタイルのおしゃれな廊下 (グレーの壁、無垢フローリング、赤い床、三角天井) の写真
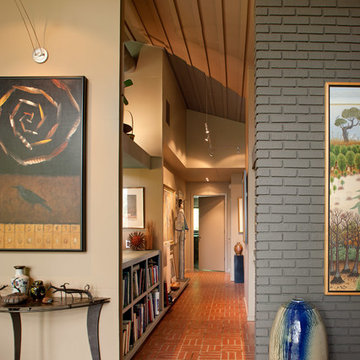
This mid-century mountain modern home was originally designed in the early 1950s. The house has ample windows that provide dramatic views of the adjacent lake and surrounding woods. The current owners wanted to only enhance the home subtly, not alter its original character. The majority of exterior and interior materials were preserved, while the plan was updated with an enhanced kitchen and master suite. Added daylight to the kitchen was provided by the installation of a new operable skylight. New large format porcelain tile and walnut cabinets in the master suite provided a counterpoint to the primarily painted interior with brick floors.
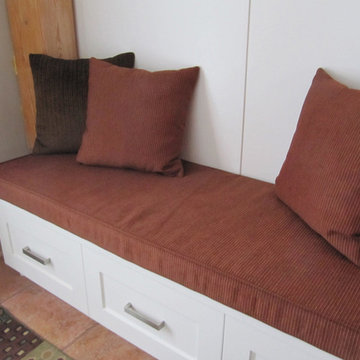
C. Marie Hebson of interiorsBYDESIGNinc.
エドモントンにある低価格の小さなモダンスタイルのおしゃれな廊下 (グレーの壁、テラコッタタイルの床、赤い床) の写真
エドモントンにある低価格の小さなモダンスタイルのおしゃれな廊下 (グレーの壁、テラコッタタイルの床、赤い床) の写真
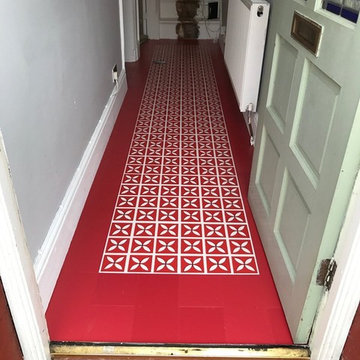
Border - Harvey Maria - Heritage Colours - Little Bricks
Centre - Harvey Maria - Lattice by Dee Hardwicke
マンチェスターにあるお手頃価格の中くらいなコンテンポラリースタイルのおしゃれな廊下 (グレーの壁、クッションフロア、赤い床) の写真
マンチェスターにあるお手頃価格の中くらいなコンテンポラリースタイルのおしゃれな廊下 (グレーの壁、クッションフロア、赤い床) の写真

Per illuminare idealmente tutta la casa si è scelto una tinta murale color ghiaccio, mentre tutti gli infissi, porte interne e finestre, restaurate mantenendone il carattere un po' casuale (tutte le porte interne sono diverse una dall'altra) sono dipinte di bianco.
Foto Mara Celani
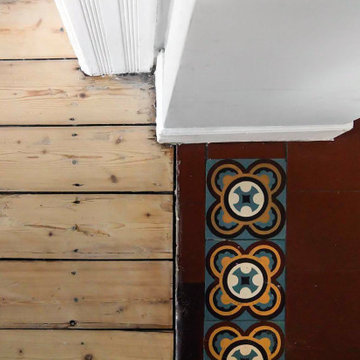
Der vorhandene Fliesenboden konnte erhalten werden.
Die Spuren der Zeit sind jedoch erkennbar.
Foto: DANS Architektur
中くらいなトラディショナルスタイルのおしゃれな廊下 (グレーの壁、セラミックタイルの床、赤い床) の写真
中くらいなトラディショナルスタイルのおしゃれな廊下 (グレーの壁、セラミックタイルの床、赤い床) の写真
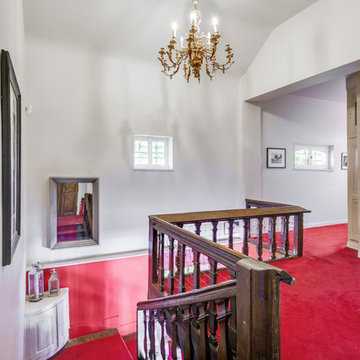
Reprise de tous les murs et plafonds, enduits et peintures.
パリにあるカントリー風のおしゃれな廊下 (グレーの壁、カーペット敷き、赤い床) の写真
パリにあるカントリー風のおしゃれな廊下 (グレーの壁、カーペット敷き、赤い床) の写真
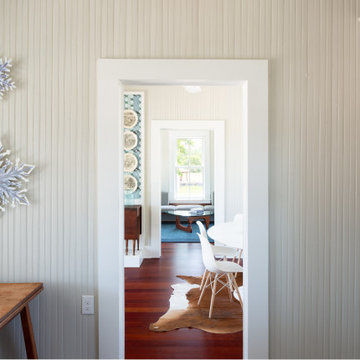
The shotgun flow through the living room, dining room, and kitchen showcases new Brazilian Cherry wide-plank flooring.
オースティンにある高級な中くらいなカントリー風のおしゃれな廊下 (グレーの壁、無垢フローリング、赤い床、板張り天井、パネル壁) の写真
オースティンにある高級な中くらいなカントリー風のおしゃれな廊下 (グレーの壁、無垢フローリング、赤い床、板張り天井、パネル壁) の写真
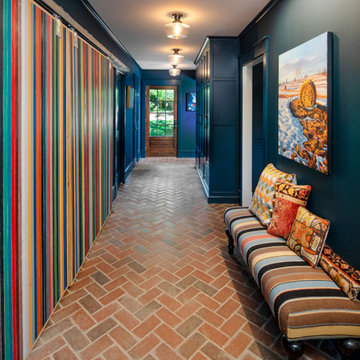
Architect: Studio H Home Design https://studioh-design.com
Photographer: Sterling E. Stevens Design Photo https://www.sestevens.com
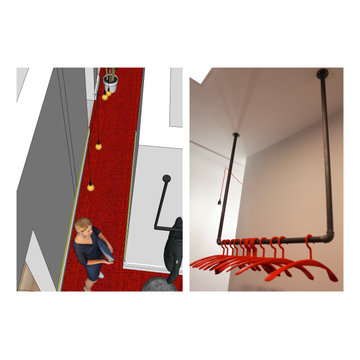
Hall of fame und Garderobe
Kleiderstange Montage an der Decke, Kleiderbügel rot
Kaskaden-Pendelleuchte
Beleuchtung Flur / Garderobe
Kleiderstange Montage an der Decke, Kleiderbügel rot
Kaskaden-Pendelleuchte
廊下 (赤い床、ターコイズの床、青い壁、グレーの壁) の写真
1
