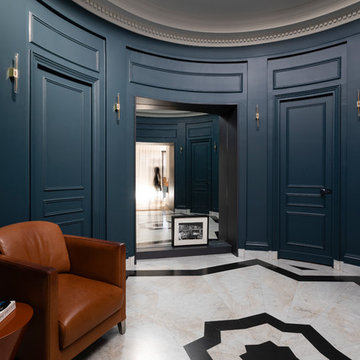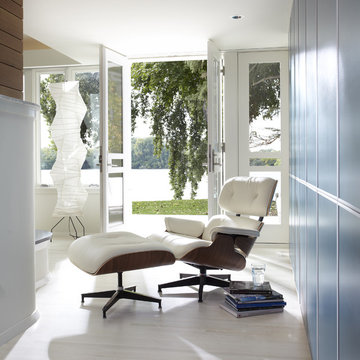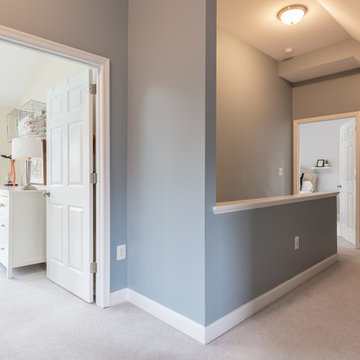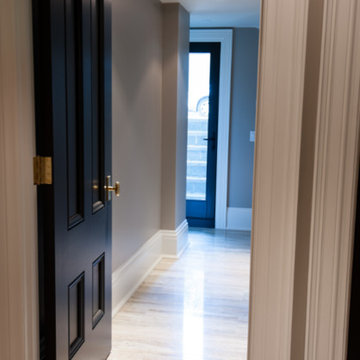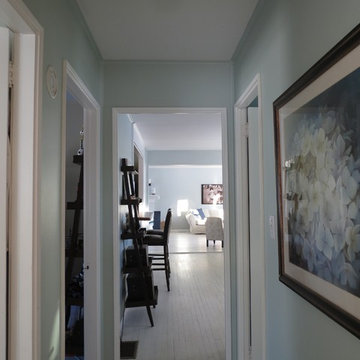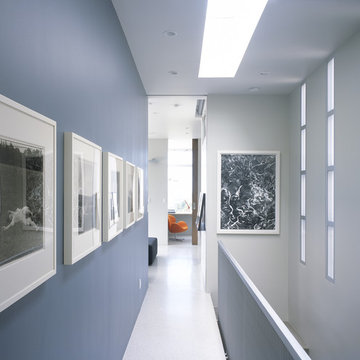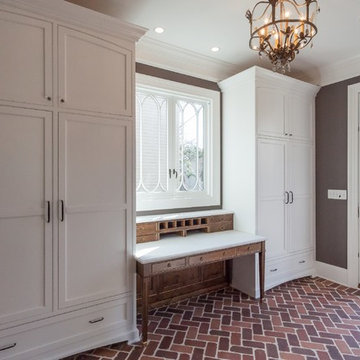廊下 (赤い床、ターコイズの床、白い床、青い壁、茶色い壁) の写真
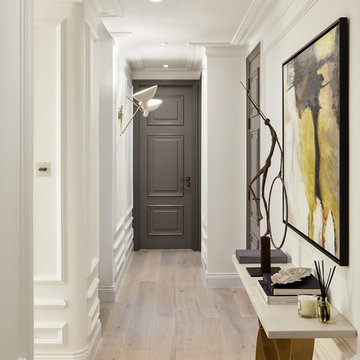
Julian Abrams
ロンドンにあるトランジショナルスタイルのおしゃれな廊下 (茶色い壁、淡色無垢フローリング、白い床) の写真
ロンドンにあるトランジショナルスタイルのおしゃれな廊下 (茶色い壁、淡色無垢フローリング、白い床) の写真
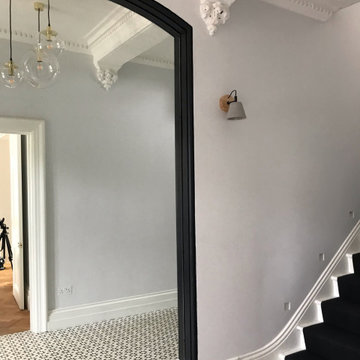
Victorian family home entrance hall, monochrome styling with patterned floor, West London
ロンドンにあるお手頃価格の広いモダンスタイルのおしゃれな廊下 (青い壁、磁器タイルの床、白い床) の写真
ロンドンにあるお手頃価格の広いモダンスタイルのおしゃれな廊下 (青い壁、磁器タイルの床、白い床) の写真

The Hasserton is a sleek take on the waterfront home. This multi-level design exudes modern chic as well as the comfort of a family cottage. The sprawling main floor footprint offers homeowners areas to lounge, a spacious kitchen, a formal dining room, access to outdoor living, and a luxurious master bedroom suite. The upper level features two additional bedrooms and a loft, while the lower level is the entertainment center of the home. A curved beverage bar sits adjacent to comfortable sitting areas. A guest bedroom and exercise facility are also located on this floor.
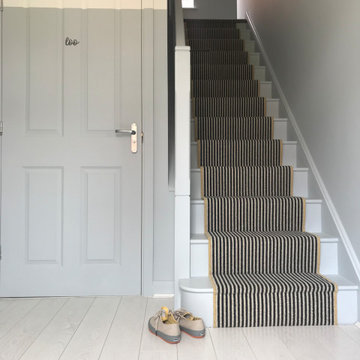
To inject interest into this new build home, we created a modern version of a picture rail which was continuous through the space. A soft blue (Craig and Rose Esterhazy) was used together with brilliant white to ensure the space stayed light and bright.
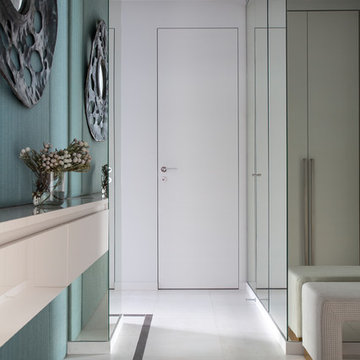
студия TS Design | Тарас Безруков и Стас Самкович
モスクワにあるコンテンポラリースタイルのおしゃれな廊下 (白い床、青い壁) の写真
モスクワにあるコンテンポラリースタイルのおしゃれな廊下 (白い床、青い壁) の写真
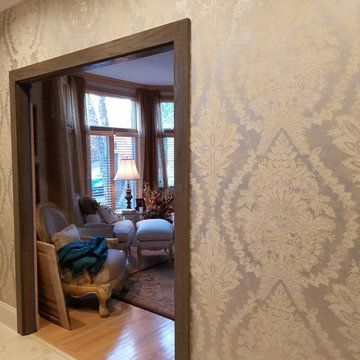
Hallway outside home office
Photo by Cheryl Heator
デトロイトにあるお手頃価格の中くらいなトラディショナルスタイルのおしゃれな廊下 (茶色い壁、磁器タイルの床、白い床) の写真
デトロイトにあるお手頃価格の中くらいなトラディショナルスタイルのおしゃれな廊下 (茶色い壁、磁器タイルの床、白い床) の写真

In this NYC pied-à-terre new build for empty nesters, architectural details, strategic lighting, dramatic wallpapers, and bespoke furnishings converge to offer an exquisite space for entertaining and relaxation.
This exquisite console table is complemented by wall sconces in antique gold tones and a large gold-framed mirror. Thoughtfully curated decor adds a touch of luxury, creating a harmonious blend of sophistication and style.
---
Our interior design service area is all of New York City including the Upper East Side and Upper West Side, as well as the Hamptons, Scarsdale, Mamaroneck, Rye, Rye City, Edgemont, Harrison, Bronxville, and Greenwich CT.
For more about Darci Hether, see here: https://darcihether.com/
To learn more about this project, see here: https://darcihether.com/portfolio/bespoke-nyc-pied-à-terre-interior-design
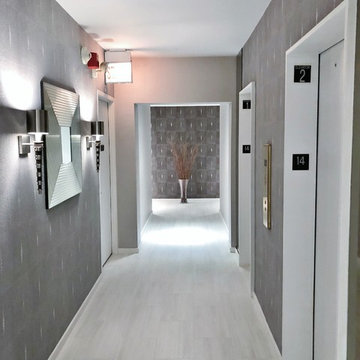
A complete rehab of the building hallway included replacing dated wallcovering with Elitis beaded paper and a Lori Weitzner textured paper. The carpet floor was replaced with a porcelain tile. Furnishings include a pair of Boyd sconces with shagreen accents to compliment the wallcovering and a Angelo Donghia mirror.
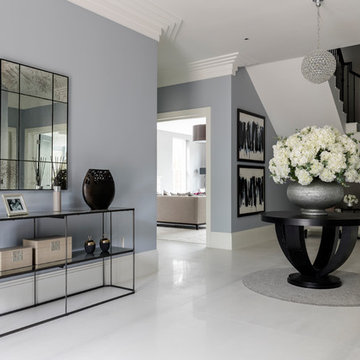
Chris Snook
ロンドンにあるお手頃価格の広いコンテンポラリースタイルのおしゃれな廊下 (青い壁、磁器タイルの床、白い床) の写真
ロンドンにあるお手頃価格の広いコンテンポラリースタイルのおしゃれな廊下 (青い壁、磁器タイルの床、白い床) の写真
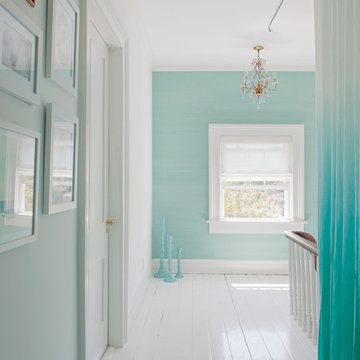
Richard Leo Johnson
Wall Color: Super White - Regal Aqua Satin, Latex Flat (Benjamin Moore)
Trim Color: Super White - Oil, Semi Gloss (Benjamin Moore)
Floor Color: Super White - Oil, Semi Gloss (Benjamin Moore)
Wallpaper: Orissa Silk TT62702 - Seabrook
Window Treatment: Custom White Linen Roman Shade (Maureen Eason Designs)
Chandelier: Hidden Galleries
Curtain System: Covoc
Curtain Fabric: Mazane Saraille - Designer's Guild
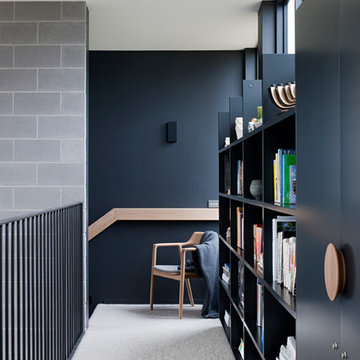
Architect: Bower Architecture //
Photographer: Shannon McGrath //
Featuring Inlite Deep Starr II downlights in white
他の地域にあるコンテンポラリースタイルのおしゃれな廊下 (青い壁、カーペット敷き、白い床) の写真
他の地域にあるコンテンポラリースタイルのおしゃれな廊下 (青い壁、カーペット敷き、白い床) の写真
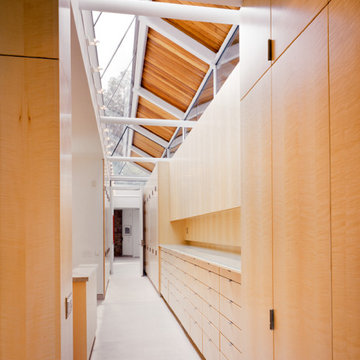
Wood paneled dressing hall.
フィラデルフィアにあるラグジュアリーな中くらいなモダンスタイルのおしゃれな廊下 (茶色い壁、大理石の床、白い床) の写真
フィラデルフィアにあるラグジュアリーな中くらいなモダンスタイルのおしゃれな廊下 (茶色い壁、大理石の床、白い床) の写真
廊下 (赤い床、ターコイズの床、白い床、青い壁、茶色い壁) の写真
1
