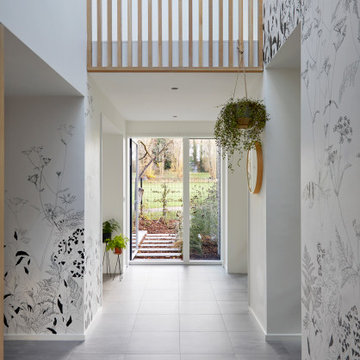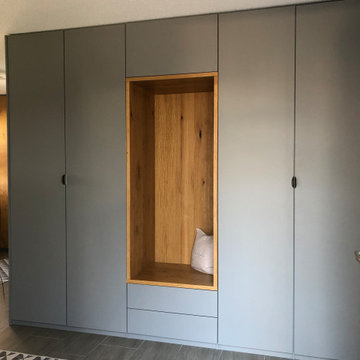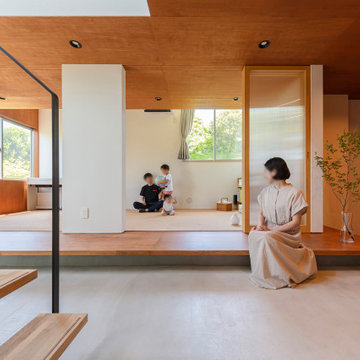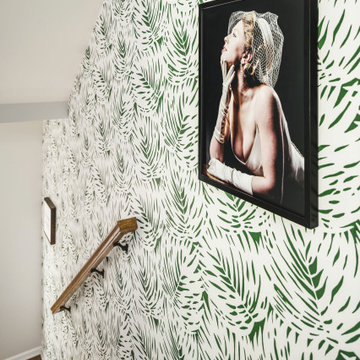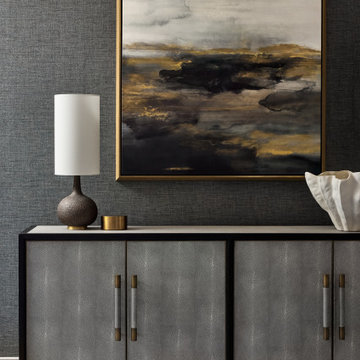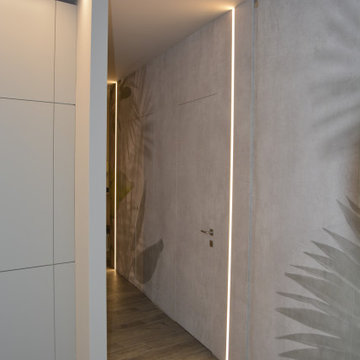廊下 (グレーの床、壁紙) の写真
絞り込み:
資材コスト
並び替え:今日の人気順
写真 1〜20 枚目(全 234 枚)
1/3

Architecture by PTP Architects; Interior Design and Photographs by Louise Jones Interiors; Works by ME Construction
ロンドンにある高級な中くらいなエクレクティックスタイルのおしゃれな廊下 (緑の壁、カーペット敷き、グレーの床、壁紙) の写真
ロンドンにある高級な中くらいなエクレクティックスタイルのおしゃれな廊下 (緑の壁、カーペット敷き、グレーの床、壁紙) の写真

Flurmöbel als Tausendsassa...
Vier Möbelklappen für 30 Paar Schuhe, zwei Schubladen für die üblichen Utensilien, kleines Türchen zum Versteck von Technik, Sitzfläche zum Schuhe anziehen mit zwei zusätzlichen Stauraumschubladen und eine "Eiche-Altholz-Heizkörperverkleidung" mit indirekter Beleuchtung für den Design-Heizkörper - was will man mehr??? Einfach ein Alleskönner!
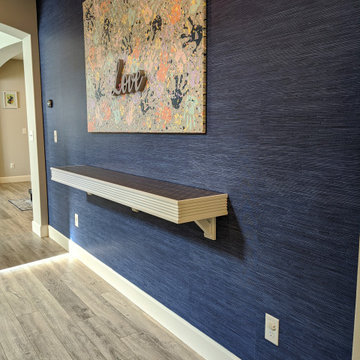
Accent entrance hall. Blue grass cloth wallpaper. Floating long white wood table with brushed metal inlay tiles on top. DIY family canvas art, every family member added their hand print with different paint color even pet was included with his paws on yellow paint. Glass contemporary tall lamps. Finishing with glass, flower and frame accents.

this long hallway became attractive by using an "ombre" wallpaper highlighted by indirect light, making this long boring wall a feature
マイアミにある高級な中くらいなモダンスタイルのおしゃれな廊下 (白い壁、磁器タイルの床、グレーの床、折り上げ天井、壁紙) の写真
マイアミにある高級な中くらいなモダンスタイルのおしゃれな廊下 (白い壁、磁器タイルの床、グレーの床、折り上げ天井、壁紙) の写真
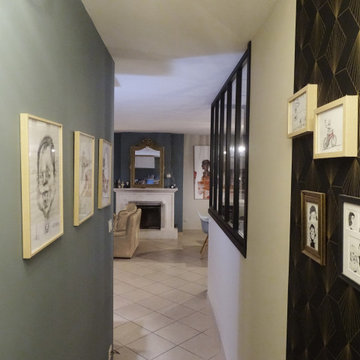
Pour "casser" ce long couloir:
Une peinture bleue qui se prolonge de l'entrée jusqu'au 1er tier du couloir, un lai de papier peint pour donner de la verticalité . Les dessins préférés des clients !
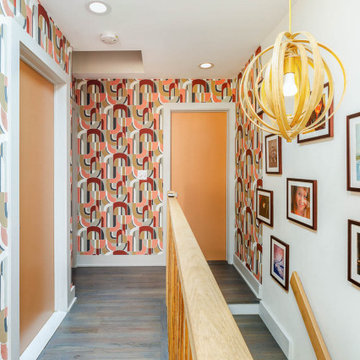
Mid century modern hallway and staircase with colorful wallpaper.
ニューヨークにある高級な小さなミッドセンチュリースタイルのおしゃれな廊下 (マルチカラーの壁、無垢フローリング、グレーの床、壁紙) の写真
ニューヨークにある高級な小さなミッドセンチュリースタイルのおしゃれな廊下 (マルチカラーの壁、無垢フローリング、グレーの床、壁紙) の写真

Reforma integral Sube Interiorismo www.subeinteriorismo.com
Biderbost Photo
ビルバオにある広いトランジショナルスタイルのおしゃれな廊下 (グレーの壁、トラバーチンの床、グレーの床、壁紙) の写真
ビルバオにある広いトランジショナルスタイルのおしゃれな廊下 (グレーの壁、トラバーチンの床、グレーの床、壁紙) の写真

マイアミにあるラグジュアリーな小さなモダンスタイルのおしゃれな廊下 (黒い壁、黒い天井、コンクリートの床、グレーの床、折り上げ天井、壁紙) の写真
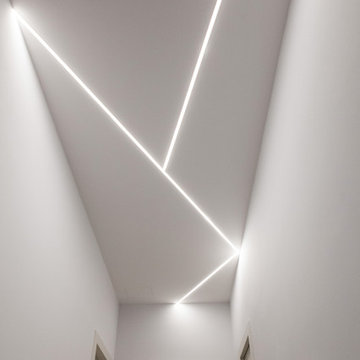
Ristrutturazione completa appartamento da 120mq con carta da parati e camino effetto corten
他の地域にある高級な広いコンテンポラリースタイルのおしゃれな廊下 (グレーの床、グレーの壁、折り上げ天井、壁紙、グレーの天井) の写真
他の地域にある高級な広いコンテンポラリースタイルのおしゃれな廊下 (グレーの床、グレーの壁、折り上げ天井、壁紙、グレーの天井) の写真

This passthrough was transformed into an amazing home reading lounge, designed by Kennedy Cole Interior Design
オレンジカウンティにあるお手頃価格の小さなミッドセンチュリースタイルのおしゃれな廊下 (青い壁、コンクリートの床、グレーの床、壁紙) の写真
オレンジカウンティにあるお手頃価格の小さなミッドセンチュリースタイルのおしゃれな廊下 (青い壁、コンクリートの床、グレーの床、壁紙) の写真
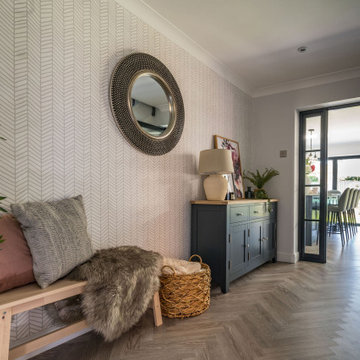
This nice large new hallway now leads through to an extended open-plan kitchen/living room which is bright and inviting. We also included a new utility room on the side of the house. As part of the new hallway, we added full understairs pullout storage, and flexible freestanding storage and renovated the existing stairs with new carpet and handrails. We also added this beautiful black frame oversized door with a side window to get some of the light from the back into the hallway itself.
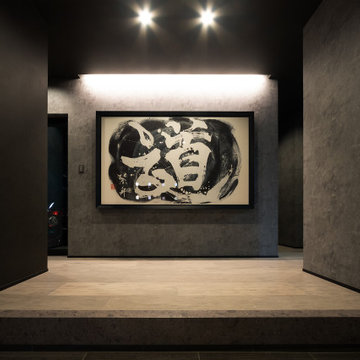
他の地域にある広いアジアンスタイルのおしゃれな廊下 (グレーの壁、セラミックタイルの床、グレーの床、クロスの天井、壁紙、黒い天井) の写真
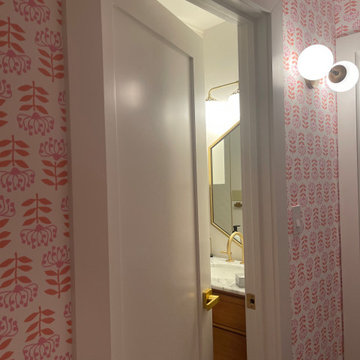
We took this dark and dull hallway and turned it into the happiest and brightest space for sisters to enjoy. The Reno included removal of carpet, old doors and trim, existing light fixtures and wall texture. Walls and ceiling were floated and taken to a level 5 finish, and the walls of the hallway were later adorned with a whimsical Wallcovering. The floors got a make over with stained concrete, and new solid core single panel shaker doors and new trim were added to complete the space. New Arteriors sconce was the icing on the cake.
廊下 (グレーの床、壁紙) の写真
1

