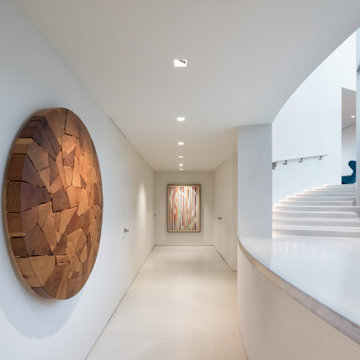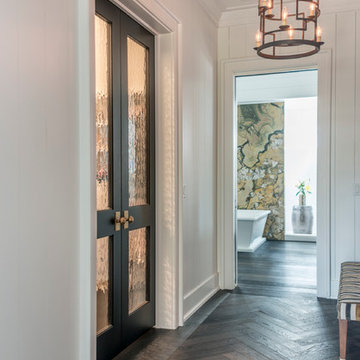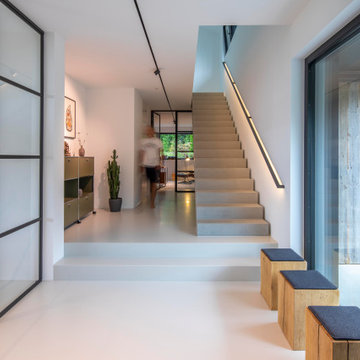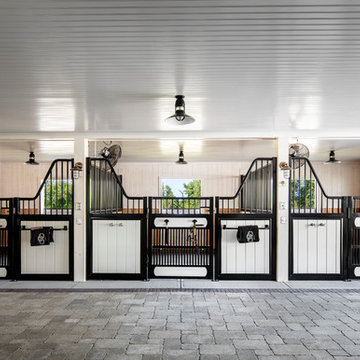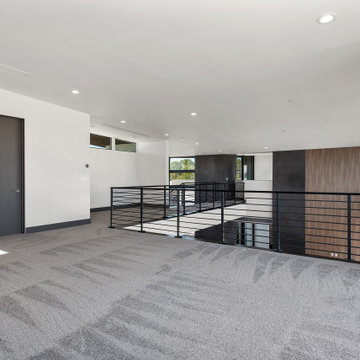広い廊下 (グレーの床、白い壁) の写真

Entry hall view featuring a barreled ceiling with wood paneling and an exceptional view out to the lake
Photo by Ashley Avila Photography
グランドラピッズにある広いビーチスタイルのおしゃれな廊下 (白い壁、淡色無垢フローリング、グレーの床、塗装板張りの天井) の写真
グランドラピッズにある広いビーチスタイルのおしゃれな廊下 (白い壁、淡色無垢フローリング、グレーの床、塗装板張りの天井) の写真
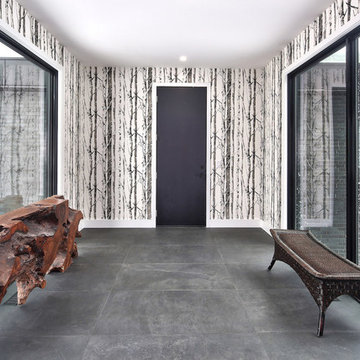
This breezeway from the garage to the mudroom is filled with light. The birch branch wallpaper brings the outside in!
トロントにある高級な広いコンテンポラリースタイルのおしゃれな廊下 (磁器タイルの床、白い壁、グレーの床) の写真
トロントにある高級な広いコンテンポラリースタイルのおしゃれな廊下 (磁器タイルの床、白い壁、グレーの床) の写真
Basement entries don't have to be boring! Check out this open and spacious entry with enough space to kick your shoes off, park your mountain bike, or dry your dog off after a long walk. Worried about moisture? We have you covered - flooring by Torly's is waterproof!

When entering from the front door or garage, the angled walls expand the view to water beyond. Material continuity is important to us.
Photo: Shannon McGrath
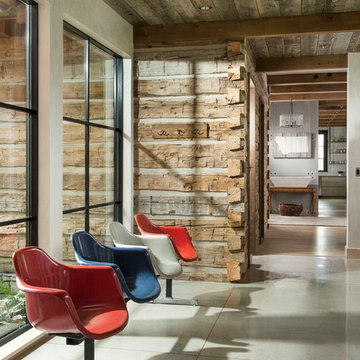
Locati Architects, LongViews Studio
他の地域にある高級な広いカントリー風のおしゃれな廊下 (白い壁、コンクリートの床、グレーの床) の写真
他の地域にある高級な広いカントリー風のおしゃれな廊下 (白い壁、コンクリートの床、グレーの床) の写真
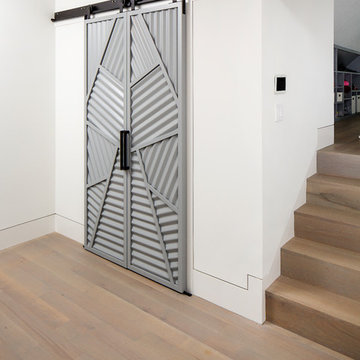
Matthew Scott Photographer Inc.
チャールストンにある広いコンテンポラリースタイルのおしゃれな廊下 (白い壁、無垢フローリング、グレーの床) の写真
チャールストンにある広いコンテンポラリースタイルのおしゃれな廊下 (白い壁、無垢フローリング、グレーの床) の写真
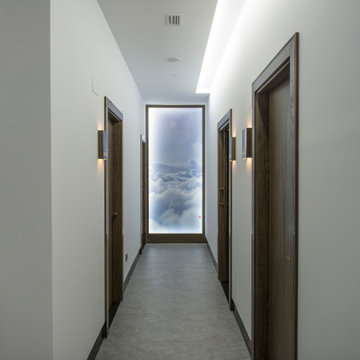
Situada entre las montañas de Ponferrada, León, la nueva clínica Activate Fisioterapia fue diseñada en 2018 para mejorar los servicios de fisioterapia en el norte de España. El proyecto incorpora tecnologías de bienestar y fisioterapia de vanguardia, y también demuestra que una solución arquitectónica moderna debe preservar el espíritu de su cultura. Un nuevo espacio de 250 metros cuadrados se convirtió en diferentes salas para practicar la mejores técnicas de fisioterapia, pilates y biomecánica. El diseño gira en torno a formas limpias y materiales luminosos, con un estilo nórdico que recuerda la naturaleza que rodea a esta ciudad. La iluminación está presente en cada habitación con intenciones de relajación, guías o técnicas específicas. Plataformas elevadas y techos abovedados, cada uno con un nivel de privacidad diferente, que culmina con un espacio en la sala de espera de la recepción. El interior es una continuación de esta impresionante fachada interactiva y tiene su propia vida. Materiales clave: La madera de roble como elemento principal. Madera lacada blanca. Techo suspendido de listones de madera. Tablón de roble blanco sellado. Aluminio anodizado bronce. Paneles acrílicos. Iluminación oculta. El nuevo espacio Activate fisioterapia es una instalación social esencial para su ciudad y sus ciudadanos. Es un modelo de cómo la ciencia moderna y la asistencia sanitaria pueden introducirse en el mundo en desarrollo.
Vídeo promocional - https://www.youtube.com/watch?v=_HiflTRGTHI
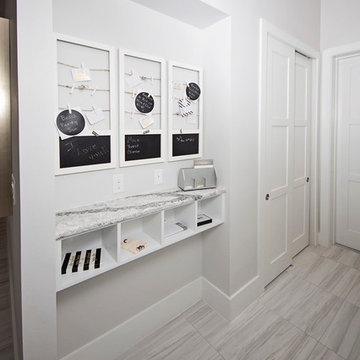
Awesome hallway accessories are both stylish and effective! The hidden pocket shelves and hanging chalk boards are perfect places for guests to store things, or for the convenience of writing daily reminders to your self!
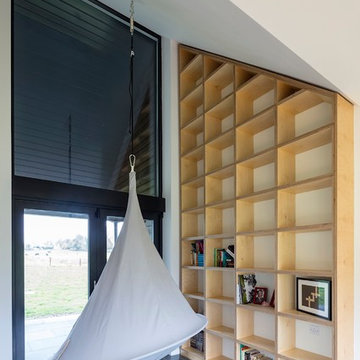
Richard Hatch Photography
他の地域にある広いコンテンポラリースタイルのおしゃれな廊下 (白い壁、コンクリートの床、グレーの床) の写真
他の地域にある広いコンテンポラリースタイルのおしゃれな廊下 (白い壁、コンクリートの床、グレーの床) の写真

The Hallway of this expansive urban villa sets the tone of the interiors and employs materials that are used throughout the project.
A dark grey concrete floor contrasts the overall white interiors focusing on the large garden at the back of the property, also visible through the open treads of the staircase.
Gino Safratti's chandelier gives the interior a sense of grandeur and timeless elegance.
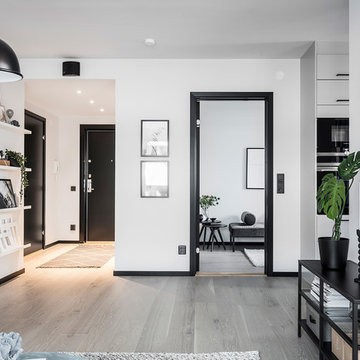
Öppen planlösning där man från den rymliga hallen når vardagsrummet och matplatsen
ヨーテボリにある広いコンテンポラリースタイルのおしゃれな廊下 (白い壁、淡色無垢フローリング、グレーの床) の写真
ヨーテボリにある広いコンテンポラリースタイルのおしゃれな廊下 (白い壁、淡色無垢フローリング、グレーの床) の写真
広い廊下 (グレーの床、白い壁) の写真
1

