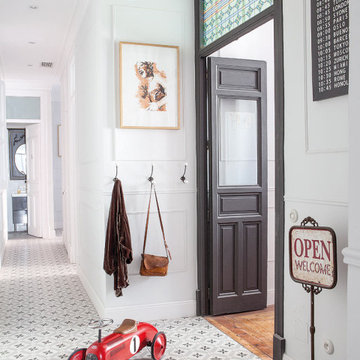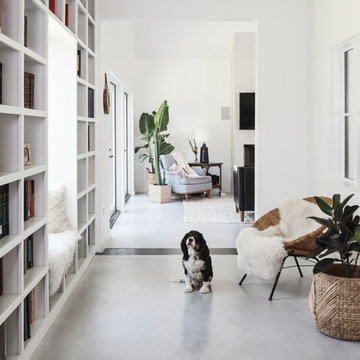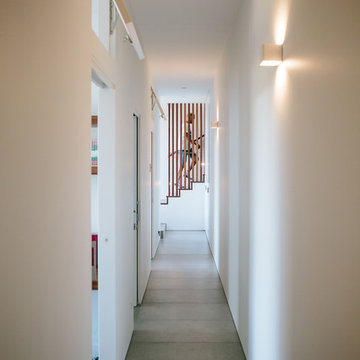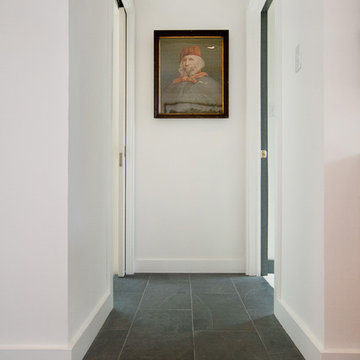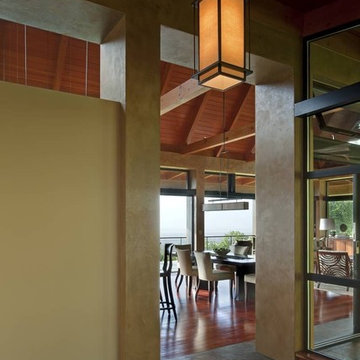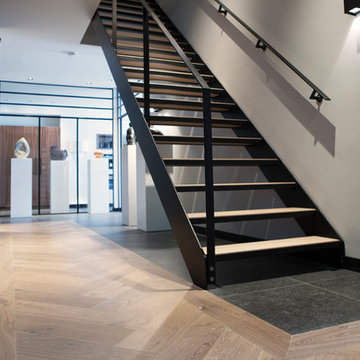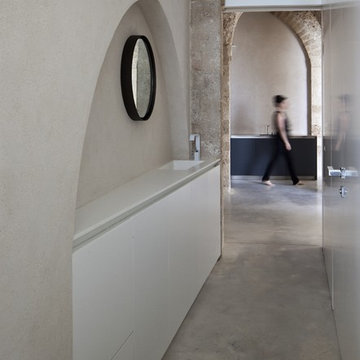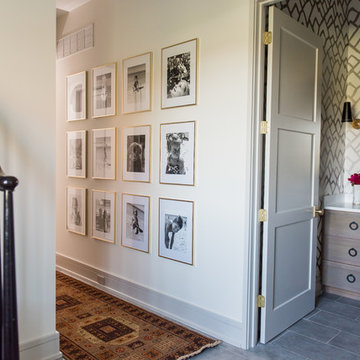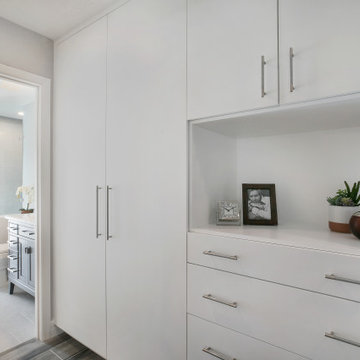廊下 (グレーの床) の写真
絞り込み:
資材コスト
並び替え:今日の人気順
写真 781〜800 枚目(全 5,587 枚)
1/2
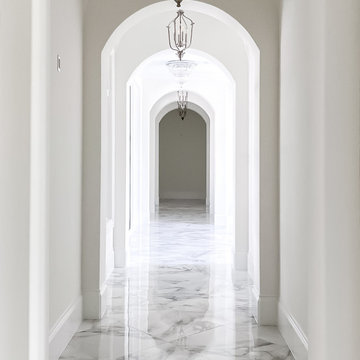
As you walk through the front doors of this Modern Day French Chateau, you are immediately greeted with fresh and airy spaces with vast hallways, tall ceilings, and windows. Specialty moldings and trim, along with the curated selections of luxury fabrics and custom furnishings, drapery, and beddings, create the perfect mixture of French elegance.
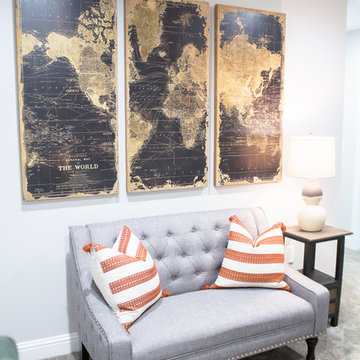
The landing just upstairs, right before you get to the boy’s room, was a nice space to have a little sitting area. So we added a little settee, table, artwork and accessories.
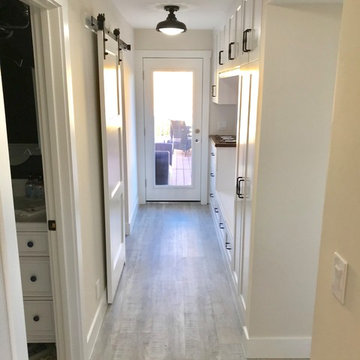
Hallway leading to deck loaded with fixtures and hardware.
マイアミにある高級な中くらいなビーチスタイルのおしゃれな廊下 (ベージュの壁、ラミネートの床、グレーの床) の写真
マイアミにある高級な中くらいなビーチスタイルのおしゃれな廊下 (ベージュの壁、ラミネートの床、グレーの床) の写真
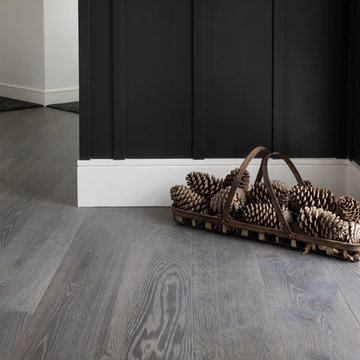
This modern, eclectic home features a stunning, bold interior that makes a statement. The Pro-Plank timber is specially custom finished to tie all elements of the space together perfectly.
Range: Pro-Plank (15mm Unfinished Engineered Oak Flooring)
Colour: Unfinished (Requires Finishing)
Dimensions: 190mm W x 15mm H x 1.9m L
Grade: Feature
Texture: Filled & Sanded
Warranty: 25 Years Residential | 5 Years Commercial
Photography: Mark Scowen Photography

In the early 50s, Herbert and Ruth Weiss attended a lecture by Bauhaus founder Walter Gropius hosted by MIT. They were fascinated by Gropius’ description of the ‘Five Fields’ community of 60 houses he and his firm, The Architect’s Collaborative (TAC), were designing in Lexington, MA. The Weiss’ fell in love with Gropius’ vision for a grouping of 60 modern houses to be arrayed around eight acres of common land that would include a community pool and playground. They soon had one of their own.The original, TAC-designed house was a single-slope design with a modest footprint of 800 square feet. Several years later, the Weiss’ commissioned modernist architect Henry Hoover to add a living room wing and new entry to the house. Hoover’s design included a wall of glass which opens to a charming pond carved into the outcropping of granite ledge.
After living in the house for 65 years, the Weiss’ sold the house to our client, who asked us to design a renovation that would respect the integrity of the vintage modern architecture. Our design focused on reorienting the kitchen, opening it up to the family room. The bedroom wing was redesigned to create a principal bedroom with en-suite bathroom. Interior finishes were edited to create a more fluid relationship between the original TAC home and Hoover’s addition. We worked closely with the builder, Patriot Custom Homes, to install Solar electric panels married to an efficient heat pump heating and cooling system. These updates integrate modern touches and high efficiency into a striking piece of architectural history.
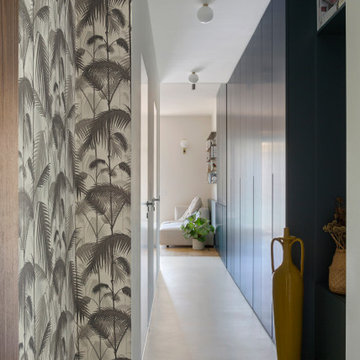
corridoio, dall'ingresso alla zona giorno, A destra un mobile su misura lungo tutta la parete in colore blu ottanio, a sinistra una rientranza dell parete rivestita in carta da parati floreale.
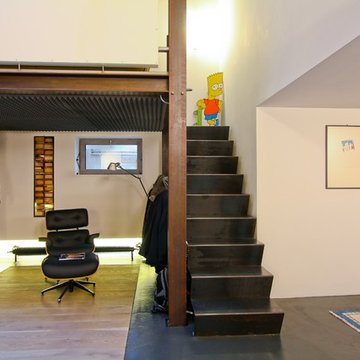
Angolo lettura
ローマにある高級な巨大なインダストリアルスタイルのおしゃれな廊下 (白い壁、コンクリートの床、グレーの床) の写真
ローマにある高級な巨大なインダストリアルスタイルのおしゃれな廊下 (白い壁、コンクリートの床、グレーの床) の写真
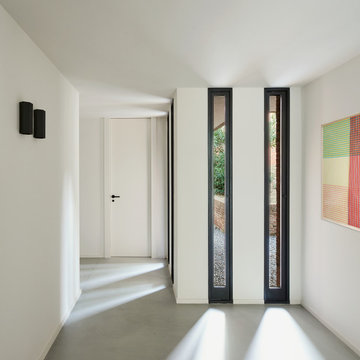
Arquitectos en Barcelona Rardo Architects in Barcelona and Sitges
バルセロナにあるラグジュアリーな広いモダンスタイルのおしゃれな廊下 (ベージュの壁、コンクリートの床、グレーの床) の写真
バルセロナにあるラグジュアリーな広いモダンスタイルのおしゃれな廊下 (ベージュの壁、コンクリートの床、グレーの床) の写真
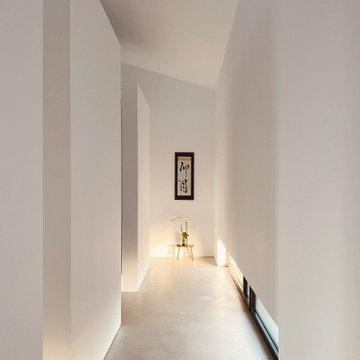
Zona de circulación más cercana a la fachada Este. El cuadro y el banco marcan el final de la longitud de la nave. Hemos llegado a la zona de los niños.
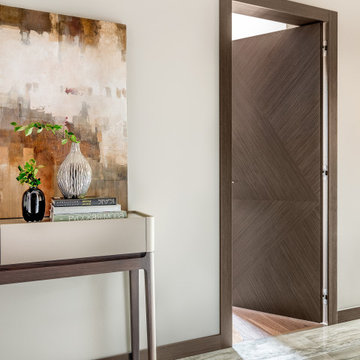
Шпонированная дверь, полотно "Монтеверде" в единой стилистике с интерьером.
モスクワにあるお手頃価格の小さなコンテンポラリースタイルのおしゃれな廊下 (グレーの壁、ラミネートの床、グレーの床) の写真
モスクワにあるお手頃価格の小さなコンテンポラリースタイルのおしゃれな廊下 (グレーの壁、ラミネートの床、グレーの床) の写真
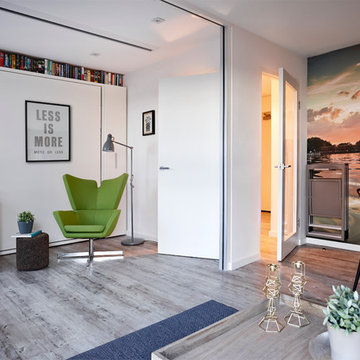
Christina Bull Photography
ロンドンにあるコンテンポラリースタイルのおしゃれな廊下 (白い壁、淡色無垢フローリング、グレーの床) の写真
ロンドンにあるコンテンポラリースタイルのおしゃれな廊下 (白い壁、淡色無垢フローリング、グレーの床) の写真
廊下 (グレーの床) の写真
40
