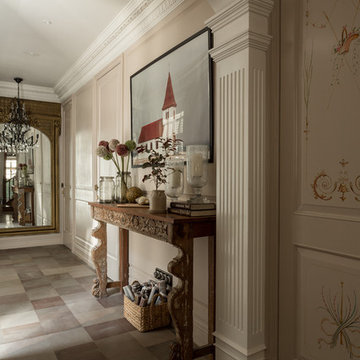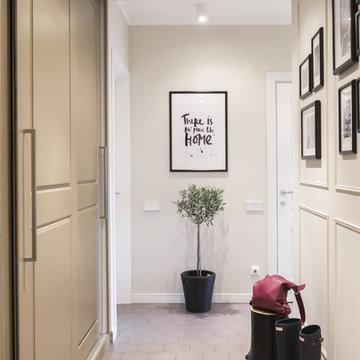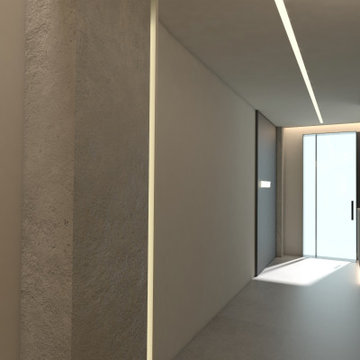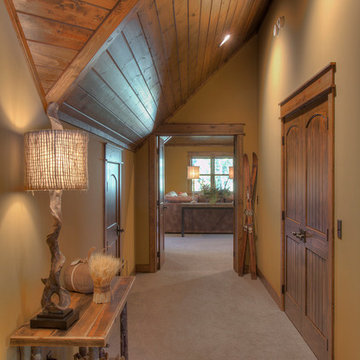廊下 (グレーの床、ターコイズの床、ベージュの壁、青い壁) の写真
絞り込み:
資材コスト
並び替え:今日の人気順
写真 1〜20 枚目(全 664 枚)
1/5

Bernard Andre Photography
サンフランシスコにある中くらいなモダンスタイルのおしゃれな廊下 (ベージュの壁、スレートの床、グレーの床) の写真
サンフランシスコにある中くらいなモダンスタイルのおしゃれな廊下 (ベージュの壁、スレートの床、グレーの床) の写真

Jonathan Edwards Media
他の地域にある高級な広いビーチスタイルのおしゃれな廊下 (青い壁、無垢フローリング、グレーの床) の写真
他の地域にある高級な広いビーチスタイルのおしゃれな廊下 (青い壁、無垢フローリング、グレーの床) の写真

A European-California influenced Custom Home sits on a hill side with an incredible sunset view of Saratoga Lake. This exterior is finished with reclaimed Cypress, Stucco and Stone. While inside, the gourmet kitchen, dining and living areas, custom office/lounge and Witt designed and built yoga studio create a perfect space for entertaining and relaxation. Nestle in the sun soaked veranda or unwind in the spa-like master bath; this home has it all. Photos by Randall Perry Photography.
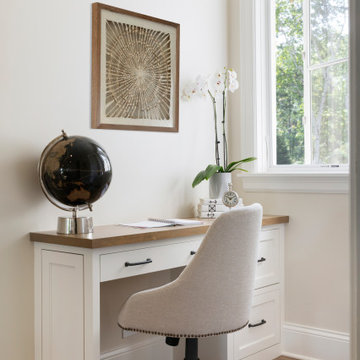
This small planning desk space is found in a unique spot in the home, the central staircase and hall that connects the 2 wings of the house. It has great natural light and just enough space for someone to spend a little time getting daily tasks done.

This passthrough was transformed into an amazing home reading lounge, designed by Kennedy Cole Interior Design
オレンジカウンティにあるお手頃価格の小さなミッドセンチュリースタイルのおしゃれな廊下 (青い壁、コンクリートの床、グレーの床、壁紙) の写真
オレンジカウンティにあるお手頃価格の小さなミッドセンチュリースタイルのおしゃれな廊下 (青い壁、コンクリートの床、グレーの床、壁紙) の写真
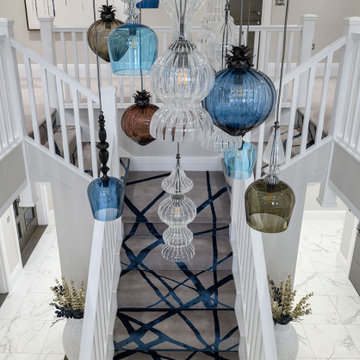
A stunning light creation for this expansive hallway and landing. Bespoke stair runner also.
バークシャーにある広いコンテンポラリースタイルのおしゃれな廊下 (ベージュの壁、カーペット敷き、グレーの床) の写真
バークシャーにある広いコンテンポラリースタイルのおしゃれな廊下 (ベージュの壁、カーペット敷き、グレーの床) の写真
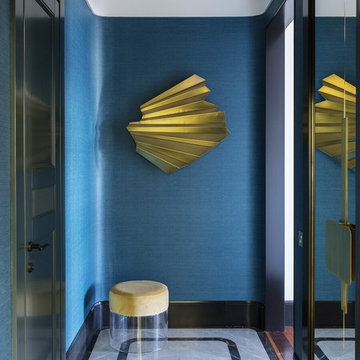
Ксения Брейво-дизайнер интерьера, декоратор. Фрагмент прихожей с видом на скульптуру.
モスクワにあるトランジショナルスタイルのおしゃれな廊下 (青い壁、大理石の床、グレーの床) の写真
モスクワにあるトランジショナルスタイルのおしゃれな廊下 (青い壁、大理石の床、グレーの床) の写真
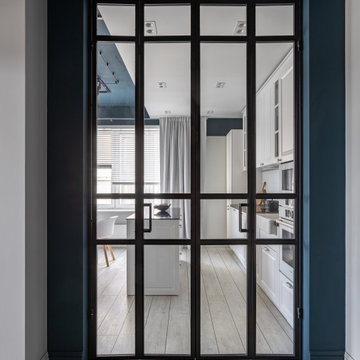
Между гостиной и коридором расширили проем для стеклянной перегородки, впустили свет в прихожую. На полу кварцвиниловое покрытие moduleo с декоративной вставкой – так мы сымитировали доску.
Отошли от привычного приема: темный пол и светлый потолок и сделали наоборот - светлый пол и темный потолок. Так визуально потолок увели в бесконечность

Andre Bernard Photography
サンフランシスコにある広いコンテンポラリースタイルのおしゃれな廊下 (ベージュの壁、グレーの床、ライムストーンの床) の写真
サンフランシスコにある広いコンテンポラリースタイルのおしゃれな廊下 (ベージュの壁、グレーの床、ライムストーンの床) の写真

Дизайн коридора в ЖК Гранд Авеню
他の地域にあるお手頃価格の小さなコンテンポラリースタイルのおしゃれな廊下 (ベージュの壁、磁器タイルの床、グレーの床、羽目板の壁) の写真
他の地域にあるお手頃価格の小さなコンテンポラリースタイルのおしゃれな廊下 (ベージュの壁、磁器タイルの床、グレーの床、羽目板の壁) の写真

Builder: Boone Construction
Photographer: M-Buck Studio
This lakefront farmhouse skillfully fits four bedrooms and three and a half bathrooms in this carefully planned open plan. The symmetrical front façade sets the tone by contrasting the earthy textures of shake and stone with a collection of crisp white trim that run throughout the home. Wrapping around the rear of this cottage is an expansive covered porch designed for entertaining and enjoying shaded Summer breezes. A pair of sliding doors allow the interior entertaining spaces to open up on the covered porch for a seamless indoor to outdoor transition.
The openness of this compact plan still manages to provide plenty of storage in the form of a separate butlers pantry off from the kitchen, and a lakeside mudroom. The living room is centrally located and connects the master quite to the home’s common spaces. The master suite is given spectacular vistas on three sides with direct access to the rear patio and features two separate closets and a private spa style bath to create a luxurious master suite. Upstairs, you will find three additional bedrooms, one of which a private bath. The other two bedrooms share a bath that thoughtfully provides privacy between the shower and vanity.
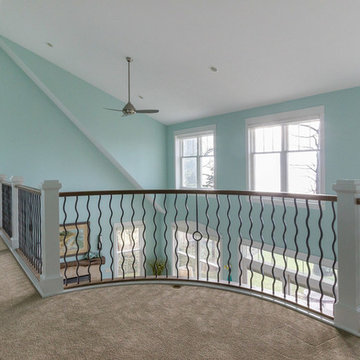
Front Door Photography
グランドラピッズにある中くらいなビーチスタイルのおしゃれな廊下 (青い壁、カーペット敷き、グレーの床) の写真
グランドラピッズにある中くらいなビーチスタイルのおしゃれな廊下 (青い壁、カーペット敷き、グレーの床) の写真
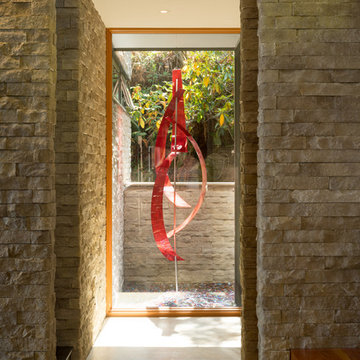
Coates Design Architects Seattle
Lara Swimmer Photography
Fairbank Construction
シアトルにある高級な広いコンテンポラリースタイルのおしゃれな廊下 (ベージュの壁、コンクリートの床、グレーの床) の写真
シアトルにある高級な広いコンテンポラリースタイルのおしゃれな廊下 (ベージュの壁、コンクリートの床、グレーの床) の写真
廊下 (グレーの床、ターコイズの床、ベージュの壁、青い壁) の写真
1
