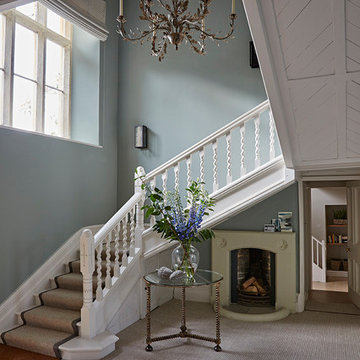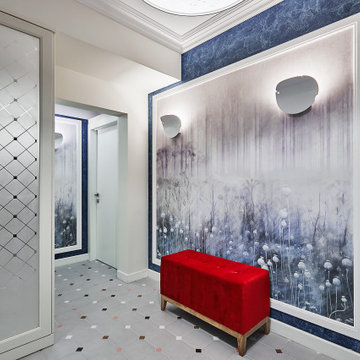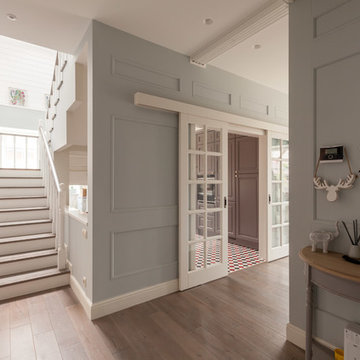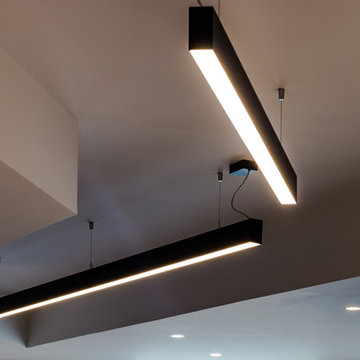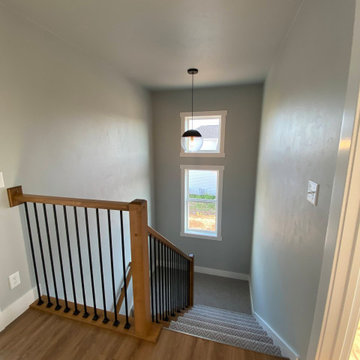広い廊下 (グレーの床、ターコイズの床、青い壁) の写真
絞り込み:
資材コスト
並び替え:今日の人気順
写真 1〜20 枚目(全 22 枚)
1/5
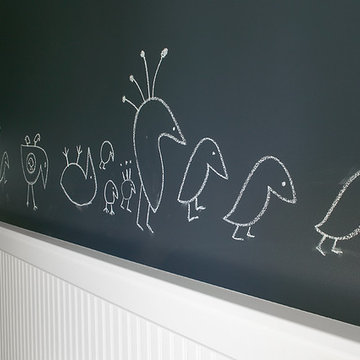
Packed with cottage attributes, Sunset View features an open floor plan without sacrificing intimate spaces. Detailed design elements and updated amenities add both warmth and character to this multi-seasonal, multi-level Shingle-style-inspired home. Columns, beams, half-walls and built-ins throughout add a sense of Old World craftsmanship. Opening to the kitchen and a double-sided fireplace, the dining room features a lounge area and a curved booth that seats up to eight at a time. When space is needed for a larger crowd, furniture in the sitting area can be traded for an expanded table and more chairs. On the other side of the fireplace, expansive lake views are the highlight of the hearth room, which features drop down steps for even more beautiful vistas. An unusual stair tower connects the home’s five levels. While spacious, each room was designed for maximum living in minimum space.

Jonathan Edwards Media
他の地域にある高級な広いビーチスタイルのおしゃれな廊下 (青い壁、無垢フローリング、グレーの床) の写真
他の地域にある高級な広いビーチスタイルのおしゃれな廊下 (青い壁、無垢フローリング、グレーの床) の写真

Arched doorways and marble floors welcome guests into the formal living room in this 1920's home. The hand painted diamond patterned walls were existing when clients moved in. A statement piece console adds drama to this magnificent foyer. Alise O'Brian photography.
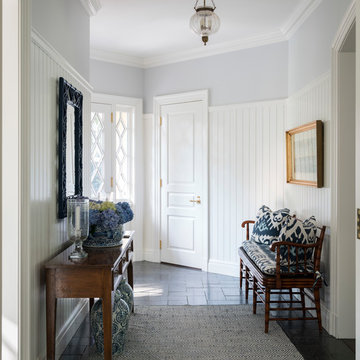
In a mudroom hall, Belgium bluestone flooring in a loose irregular herringbone pattern acquiesces to three-quarter-height bead-board paneling, for an elegant room that can also withstand wear and tear. Diamond-panes at the mudroom door and its sidelights bring amble light into the space.
James Merrell Photography
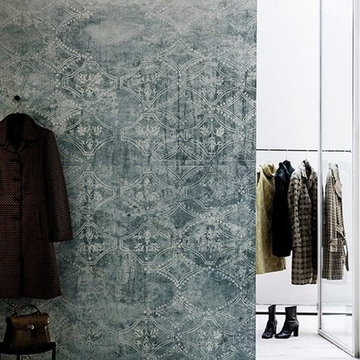
Tapeten von Wall&Deco
zu beziehen über verwandlung.net
Foto: Wall&Deco
ケルンにある高級な広いコンテンポラリースタイルのおしゃれな廊下 (青い壁、コンクリートの床、グレーの床) の写真
ケルンにある高級な広いコンテンポラリースタイルのおしゃれな廊下 (青い壁、コンクリートの床、グレーの床) の写真
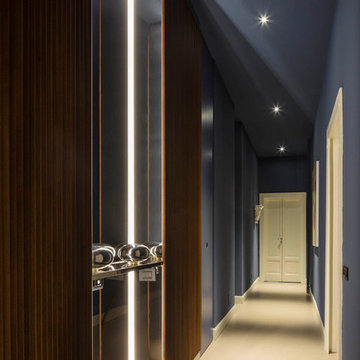
vista del corridoio Photo by Luca Casonato photographer
ミラノにある広いコンテンポラリースタイルのおしゃれな廊下 (青い壁、コンクリートの床、グレーの床) の写真
ミラノにある広いコンテンポラリースタイルのおしゃれな廊下 (青い壁、コンクリートの床、グレーの床) の写真
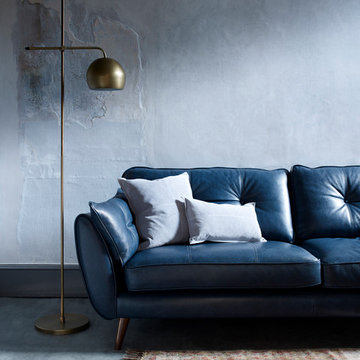
Graham Atkins-Hughes
ロンドンにある高級な広いコンテンポラリースタイルのおしゃれな廊下 (青い壁、リノリウムの床、グレーの床) の写真
ロンドンにある高級な広いコンテンポラリースタイルのおしゃれな廊下 (青い壁、リノリウムの床、グレーの床) の写真
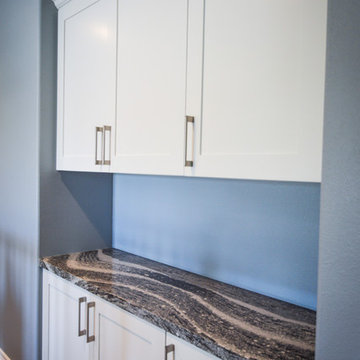
This elegant kitchen remodel includes, white shaker cabinets with calacatta look quartz from Dal Tile. The appliances and kitchen sink are stainless steel to keep the clean look. Moving to the Master Bathroom, the home owner kept their own cabinets, they selected a quartz from Dal Tile called Luminesce (NQ75). We used the same quartz countertop to put at the top of the tub. On the accent wall there is a mosaic called Gris Baroque (DA19) from Dal Tile, it is a glass and limestone mosaic. The Tub face and vanity backsplash is a 4x16 subway tile from Arizona Tile in the H-Line series called Café Glossy. The same 4x16 Café Glossy is used on the shower wall, the fixtures are in a stainless finish. The floor is also from Dal Tile called Haze Light Polished (IG97). Lastly the guest bathroom includes white shaker cabinets, quartz countertop from Cambria called Roxwell, beveled subway tile from Daltile called Arctic White (D190), a soaking tub and an accent wall in a glass mosaic from Arizona Tile called strata titanium.
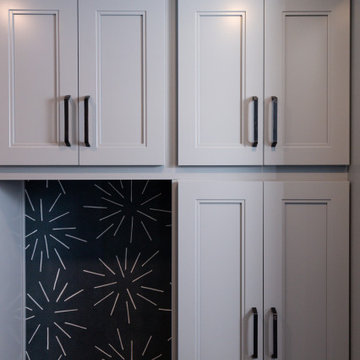
We reconfigured the first floor of this home with a wide open kitchen featuring a central table, generous storage and countertop, and ample daylight. We also added a mudroom and powder room, creating a side entry experience that lead into the kitchen. Finishing touches are cabinets with custom-made, black/bronze-finished, laser-cut steel cabinet screens.
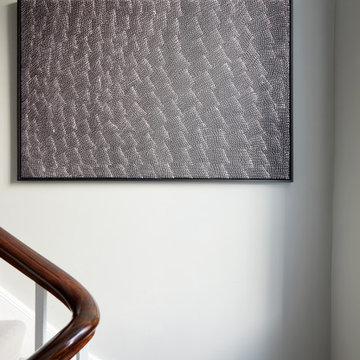
This contemporary artwork on the landing of the hallway exudes sophistication and serves as an anchor point within the space. Its textured pattern in monochromatic tones creates a dynamic interplay of light and shadow, drawing the eye and adding depth to the area. The piece is thoughtfully placed against a neutral backdrop, allowing it to stand out while complementing the traditional elements of the home, such as the wooden banister and classic white wainscoting. The intention behind this design choice is to infuse modern artistry into the home's historical context, bridging the gap between old and new. The artwork acts not just as a visual treat but also as a conversation starter, enhancing the experience of ascending or descending the stairs.
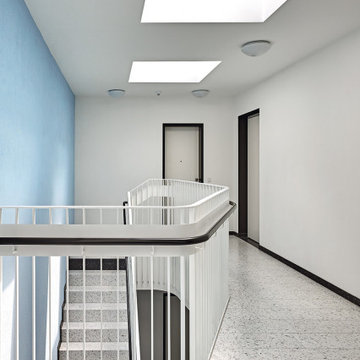
We like to think of marble agglomerate as a modern Venetian terrazzo that, thanks to its great style and performance, is the perfect solution for an endless array of projects, from the retail outlets of major fashion houses to prestigious business offices around the world, as well as for the exterior cladding for entire buildings. Constant investment in technology throughout the production process ensures certified high standards of quality, and our high level of production capacity.
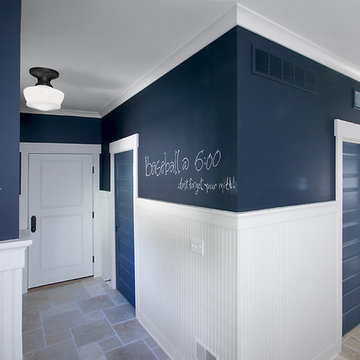
Packed with cottage attributes, Sunset View features an open floor plan without sacrificing intimate spaces. Detailed design elements and updated amenities add both warmth and character to this multi-seasonal, multi-level Shingle-style-inspired home. Columns, beams, half-walls and built-ins throughout add a sense of Old World craftsmanship. Opening to the kitchen and a double-sided fireplace, the dining room features a lounge area and a curved booth that seats up to eight at a time. When space is needed for a larger crowd, furniture in the sitting area can be traded for an expanded table and more chairs. On the other side of the fireplace, expansive lake views are the highlight of the hearth room, which features drop down steps for even more beautiful vistas. An unusual stair tower connects the home’s five levels. While spacious, each room was designed for maximum living in minimum space.
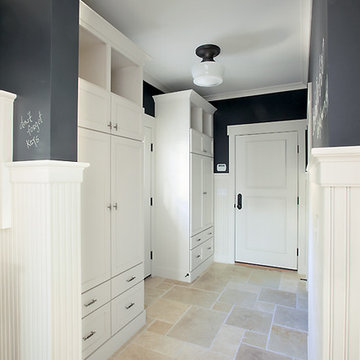
Packed with cottage attributes, Sunset View features an open floor plan without sacrificing intimate spaces. Detailed design elements and updated amenities add both warmth and character to this multi-seasonal, multi-level Shingle-style-inspired home. Columns, beams, half-walls and built-ins throughout add a sense of Old World craftsmanship. Opening to the kitchen and a double-sided fireplace, the dining room features a lounge area and a curved booth that seats up to eight at a time. When space is needed for a larger crowd, furniture in the sitting area can be traded for an expanded table and more chairs. On the other side of the fireplace, expansive lake views are the highlight of the hearth room, which features drop down steps for even more beautiful vistas. An unusual stair tower connects the home’s five levels. While spacious, each room was designed for maximum living in minimum space.
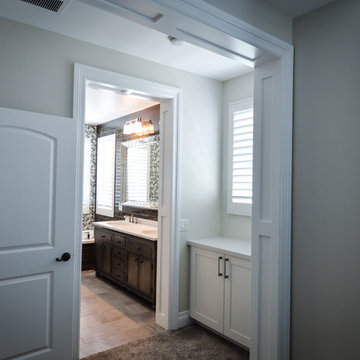
This elegant kitchen remodel includes, white shaker cabinets with calacatta look quartz from Dal Tile. The appliances and kitchen sink are stainless steel to keep the clean look. Moving to the Master Bathroom, the home owner kept their own cabinets, they selected a quartz from Dal Tile called Luminesce (NQ75). We used the same quartz countertop to put at the top of the tub. On the accent wall there is a mosaic called Gris Baroque (DA19) from Dal Tile, it is a glass and limestone mosaic. The Tub face and vanity backsplash is a 4x16 subway tile from Arizona Tile in the H-Line series called Café Glossy. The same 4x16 Café Glossy is used on the shower wall, the fixtures are in a stainless finish. The floor is also from Dal Tile called Haze Light Polished (IG97). Lastly the guest bathroom includes white shaker cabinets, quartz countertop from Cambria called Roxwell, beveled subway tile from Daltile called Arctic White (D190), a soaking tub and an accent wall in a glass mosaic from Arizona Tile called strata titanium.
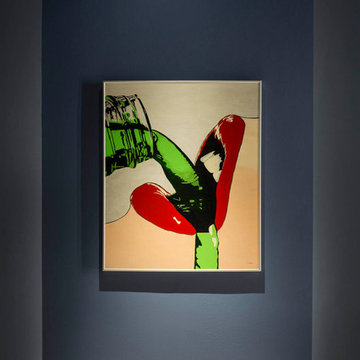
dettaglio del corridoio Photo by Luca Casonato photographer
ミラノにある広いコンテンポラリースタイルのおしゃれな廊下 (青い壁、コンクリートの床、グレーの床) の写真
ミラノにある広いコンテンポラリースタイルのおしゃれな廊下 (青い壁、コンクリートの床、グレーの床) の写真
広い廊下 (グレーの床、ターコイズの床、青い壁) の写真
1
