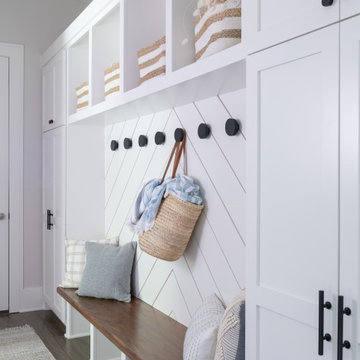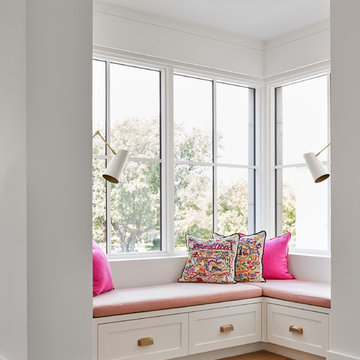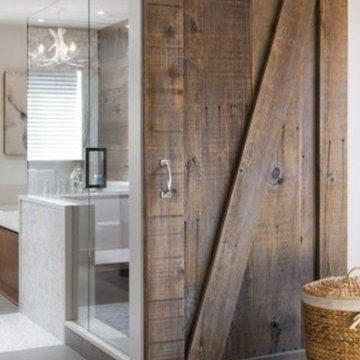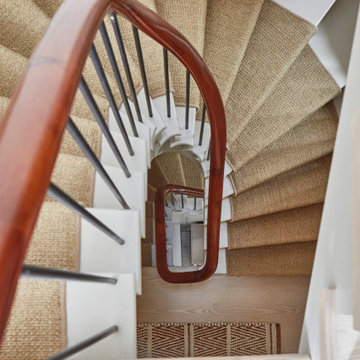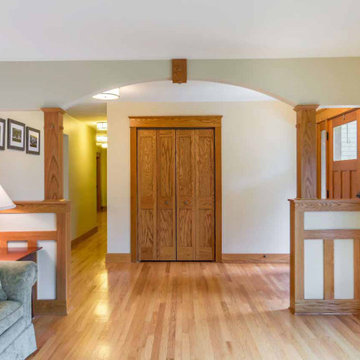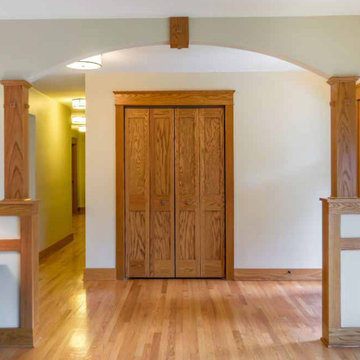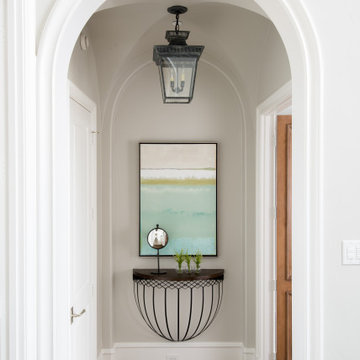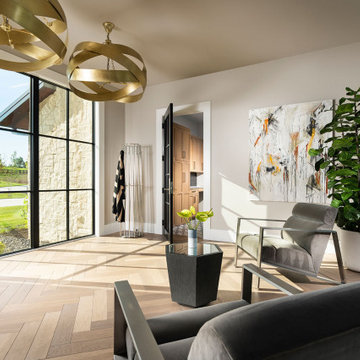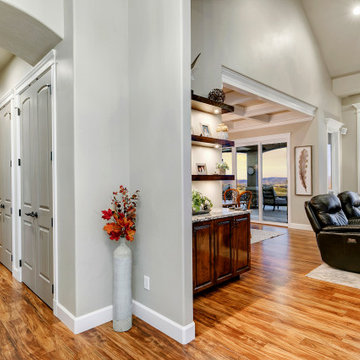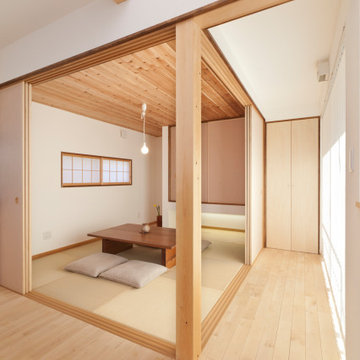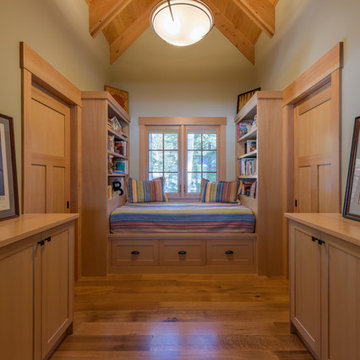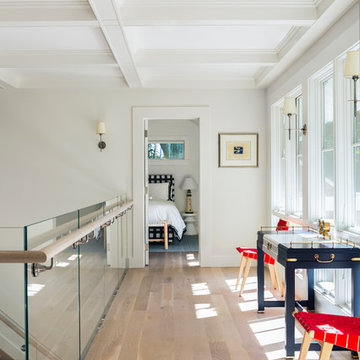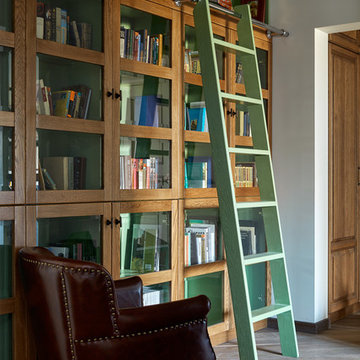廊下 (茶色い床) の写真
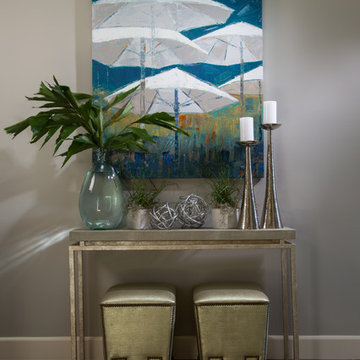
Martin King
オレンジカウンティにある中くらいなトランジショナルスタイルのおしゃれな廊下 (ベージュの壁、濃色無垢フローリング、茶色い床) の写真
オレンジカウンティにある中くらいなトランジショナルスタイルのおしゃれな廊下 (ベージュの壁、濃色無垢フローリング、茶色い床) の写真
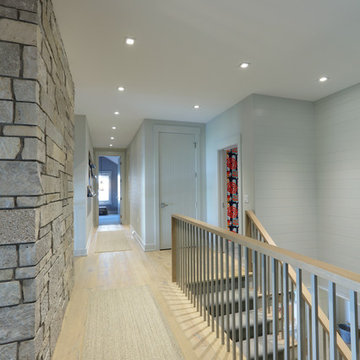
Builder: Falcon Custom Homes
Interior Designer: Mary Burns - Gallery
Photographer: Mike Buck
A perfectly proportioned story and a half cottage, the Farfield is full of traditional details and charm. The front is composed of matching board and batten gables flanking a covered porch featuring square columns with pegged capitols. A tour of the rear façade reveals an asymmetrical elevation with a tall living room gable anchoring the right and a low retractable-screened porch to the left.
Inside, the front foyer opens up to a wide staircase clad in horizontal boards for a more modern feel. To the left, and through a short hall, is a study with private access to the main levels public bathroom. Further back a corridor, framed on one side by the living rooms stone fireplace, connects the master suite to the rest of the house. Entrance to the living room can be gained through a pair of openings flanking the stone fireplace, or via the open concept kitchen/dining room. Neutral grey cabinets featuring a modern take on a recessed panel look, line the perimeter of the kitchen, framing the elongated kitchen island. Twelve leather wrapped chairs provide enough seating for a large family, or gathering of friends. Anchoring the rear of the main level is the screened in porch framed by square columns that match the style of those found at the front porch. Upstairs, there are a total of four separate sleeping chambers. The two bedrooms above the master suite share a bathroom, while the third bedroom to the rear features its own en suite. The fourth is a large bunkroom above the homes two-stall garage large enough to host an abundance of guests.
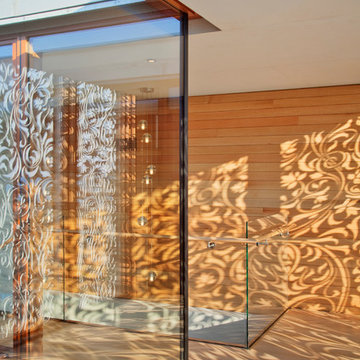
An indoor garden allows for lots of natural light. Photo by Eduard Hueber
ニューヨークにあるビーチスタイルのおしゃれな廊下 (茶色い壁、無垢フローリング、茶色い床) の写真
ニューヨークにあるビーチスタイルのおしゃれな廊下 (茶色い壁、無垢フローリング、茶色い床) の写真

A whimsical mural creates a brightness and charm to this hallway. Plush wool carpet meets herringbone timber.
オークランドにある高級な小さなトランジショナルスタイルのおしゃれな廊下 (マルチカラーの壁、カーペット敷き、茶色い床、三角天井、壁紙) の写真
オークランドにある高級な小さなトランジショナルスタイルのおしゃれな廊下 (マルチカラーの壁、カーペット敷き、茶色い床、三角天井、壁紙) の写真

View of open concept floor plan with black and white decor in contemporary new build home.
シアトルにある中くらいなコンテンポラリースタイルのおしゃれな廊下 (白い壁、無垢フローリング、茶色い床、表し梁) の写真
シアトルにある中くらいなコンテンポラリースタイルのおしゃれな廊下 (白い壁、無垢フローリング、茶色い床、表し梁) の写真
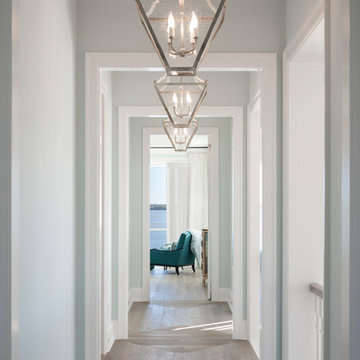
Amber Frederiksen Photography
他の地域にあるトランジショナルスタイルのおしゃれな廊下 (青い壁、無垢フローリング、茶色い床) の写真
他の地域にあるトランジショナルスタイルのおしゃれな廊下 (青い壁、無垢フローリング、茶色い床) の写真
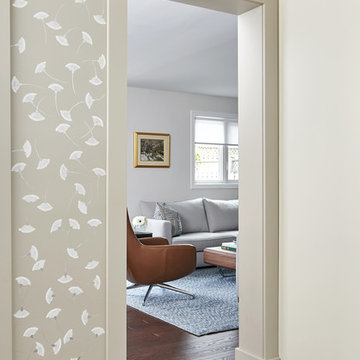
Create an introduction when entering a room by highlighting the door opening. Often times doorways are just plain simple openings within a wall, but it can become a beautiful feature that frames the room beyond. With the introduction of straight casing trim in a paneled motif and hand painted floral design, this opening was transformed into a striking entrance.
廊下 (茶色い床) の写真
54
