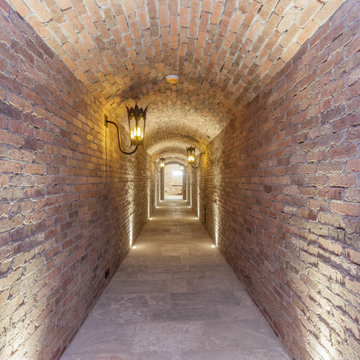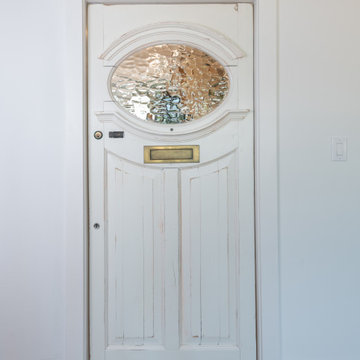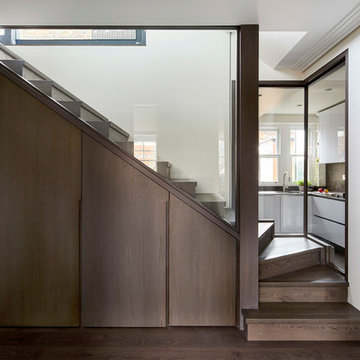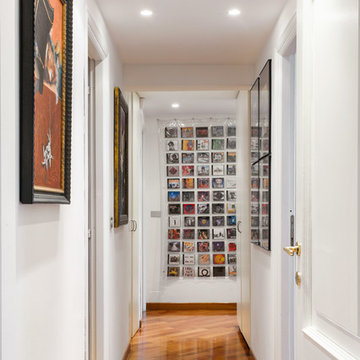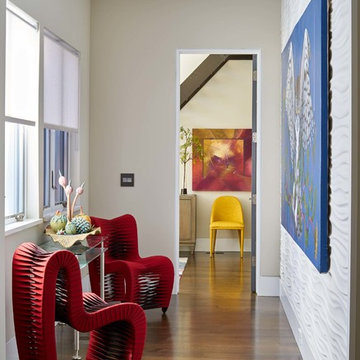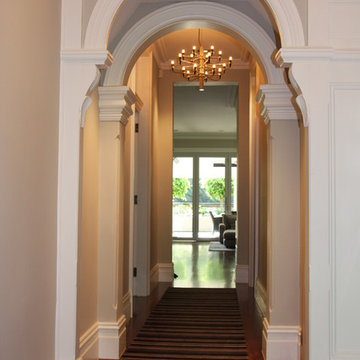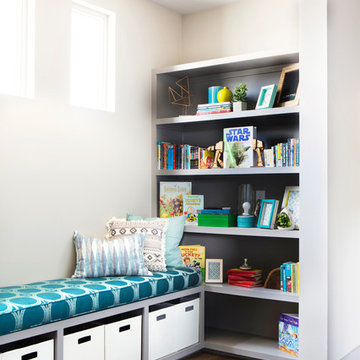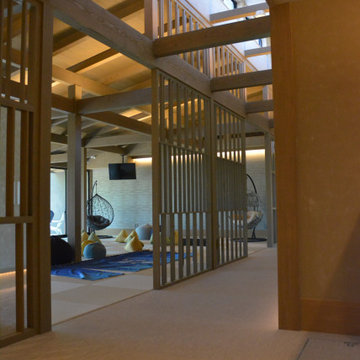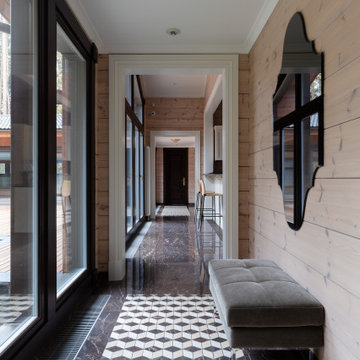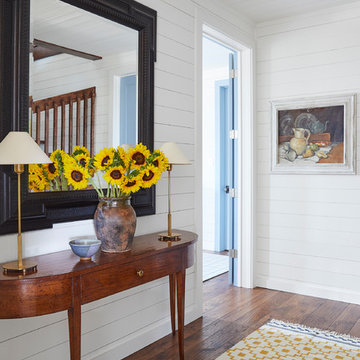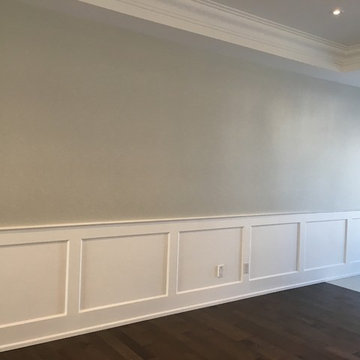廊下 (茶色い床) の写真
絞り込み:
資材コスト
並び替え:今日の人気順
写真 2781〜2800 枚目(全 17,116 枚)
1/2
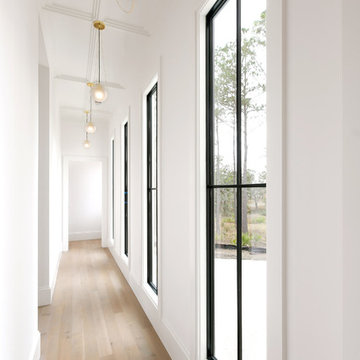
Patrick Brickman Photographer
チャールストンにある中くらいなトランジショナルスタイルのおしゃれな廊下 (白い壁、淡色無垢フローリング、茶色い床) の写真
チャールストンにある中くらいなトランジショナルスタイルのおしゃれな廊下 (白い壁、淡色無垢フローリング、茶色い床) の写真
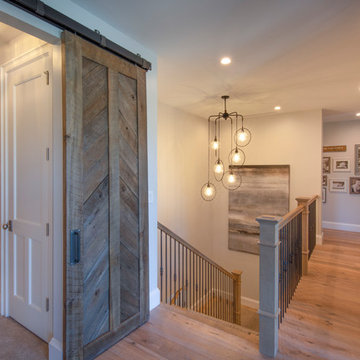
Gulf Building recently completed the “ New Orleans Chic” custom Estate in Fort Lauderdale, Florida. The aptly named estate stays true to inspiration rooted from New Orleans, Louisiana. The stately entrance is fueled by the column’s, welcoming any guest to the future of custom estates that integrate modern features while keeping one foot in the past. The lamps hanging from the ceiling along the kitchen of the interior is a chic twist of the antique, tying in with the exposed brick overlaying the exterior. These staple fixtures of New Orleans style, transport you to an era bursting with life along the French founded streets. This two-story single-family residence includes five bedrooms, six and a half baths, and is approximately 8,210 square feet in size. The one of a kind three car garage fits his and her vehicles with ample room for a collector car as well. The kitchen is beautifully appointed with white and grey cabinets that are overlaid with white marble countertops which in turn are contrasted by the cool earth tones of the wood floors. The coffered ceilings, Armoire style refrigerator and a custom gunmetal hood lend sophistication to the kitchen. The high ceilings in the living room are accentuated by deep brown high beams that complement the cool tones of the living area. An antique wooden barn door tucked in the corner of the living room leads to a mancave with a bespoke bar and a lounge area, reminiscent of a speakeasy from another era. In a nod to the modern practicality that is desired by families with young kids, a massive laundry room also functions as a mudroom with locker style cubbies and a homework and crafts area for kids. The custom staircase leads to another vintage barn door on the 2nd floor that opens to reveal provides a wonderful family loft with another hidden gem: a secret attic playroom for kids! Rounding out the exterior, massive balconies with French patterned railing overlook a huge backyard with a custom pool and spa that is secluded from the hustle and bustle of the city.
All in all, this estate captures the perfect modern interpretation of New Orleans French traditional design. Welcome to New Orleans Chic of Fort Lauderdale, Florida!
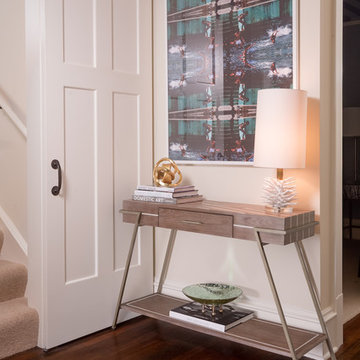
Graphic art, dynamic accessories and a neutral credenza with drawer space create a finished look in this hallway space.
シアトルにあるお手頃価格の小さなトランジショナルスタイルのおしゃれな廊下 (ベージュの壁、濃色無垢フローリング、茶色い床) の写真
シアトルにあるお手頃価格の小さなトランジショナルスタイルのおしゃれな廊下 (ベージュの壁、濃色無垢フローリング、茶色い床) の写真
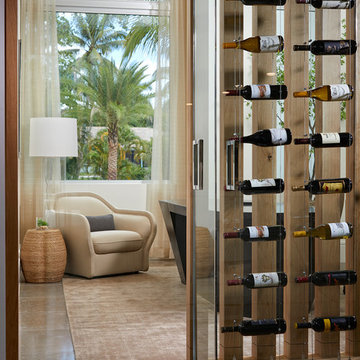
the decorators unlimited, Daniel Newcomb photography
マイアミにある高級な中くらいなモダンスタイルのおしゃれな廊下 (白い壁、磁器タイルの床、茶色い床) の写真
マイアミにある高級な中くらいなモダンスタイルのおしゃれな廊下 (白い壁、磁器タイルの床、茶色い床) の写真
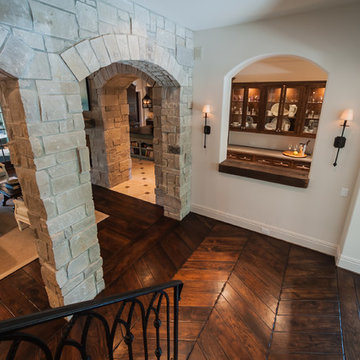
Authentic French Country Estate in one of Houston's most exclusive neighborhoods - Hunters Creek Village. Family room features Venetian plaster ceilings by Segretto Finishes, wide plank custom stained hickory floors, wine room with custom iron doors featuring Gothic arches, custom linen draperies and furniture.
Thoughtful sensory design separating the entry from living room.
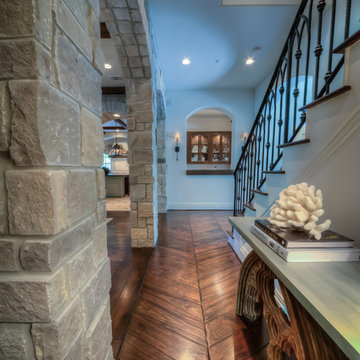
Authentic French Country Estate in one of Houston's most exclusive neighborhoods - Hunters Creek Village. Family room features Venetian plaster ceilings by Segretto Finishes, wide plank custom stained hickory floors, wine room with custom iron doors featuring Gothic arches, custom linen draperies and furniture.
Thoughtful sensory design separating the entry from living room.
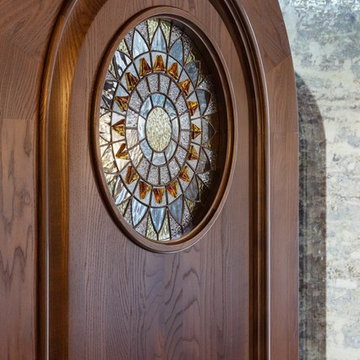
восстановленный интерьер Домика Хоббита
エカテリンブルクにあるエクレクティックスタイルのおしゃれな廊下 (ベージュの壁、磁器タイルの床、茶色い床) の写真
エカテリンブルクにあるエクレクティックスタイルのおしゃれな廊下 (ベージュの壁、磁器タイルの床、茶色い床) の写真
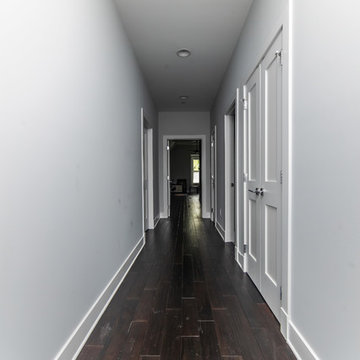
Beautiful Dark hardwood floors and light gray walls paired with the bright white trim give this space a beautiful contrast and peace.
Built by TailorCraft Builders in Maryland.
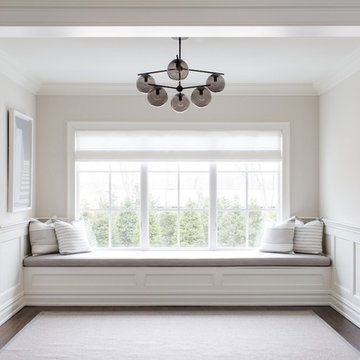
Architecture, Interior Design, Custom Furniture Design, & Art Curation by Chango & Co.
Photography by Raquel Langworthy
See the feature in Domino Magazine
廊下 (茶色い床) の写真
140
