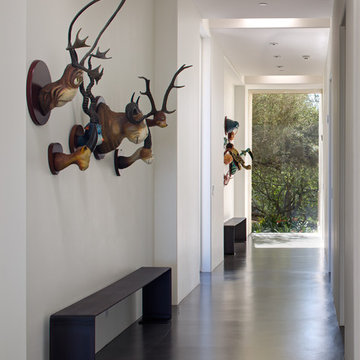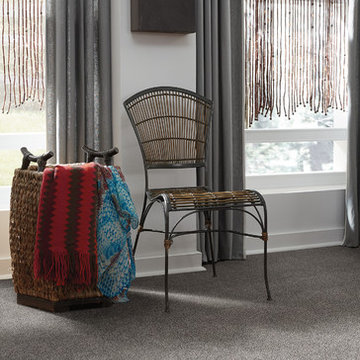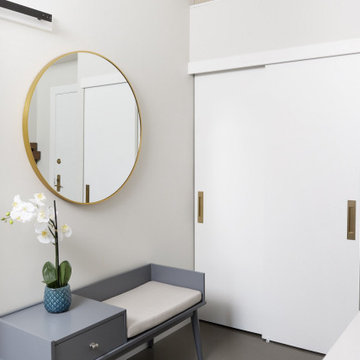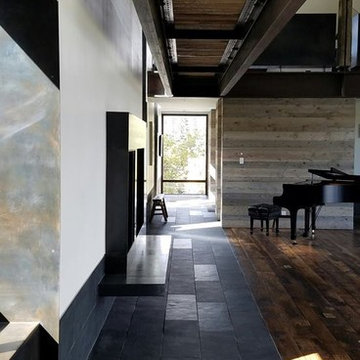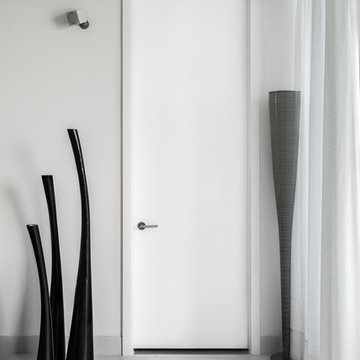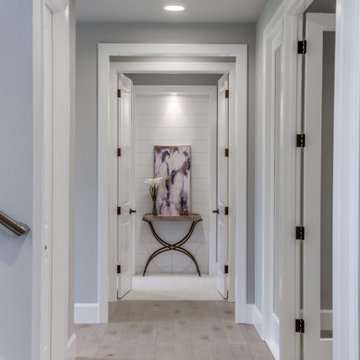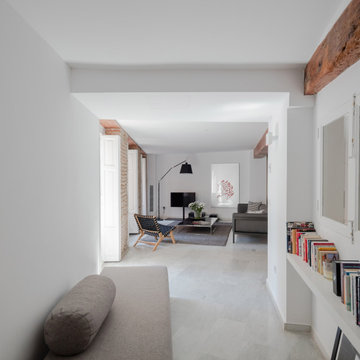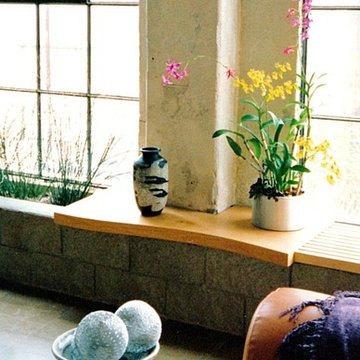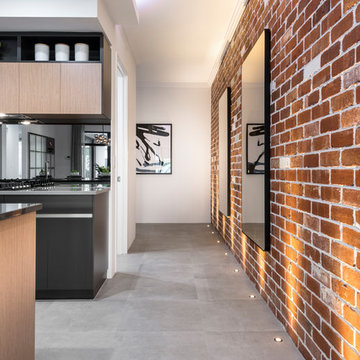廊下 (青い床、グレーの床) の写真
絞り込み:
資材コスト
並び替え:今日の人気順
写真 1981〜2000 枚目(全 5,775 枚)
1/3
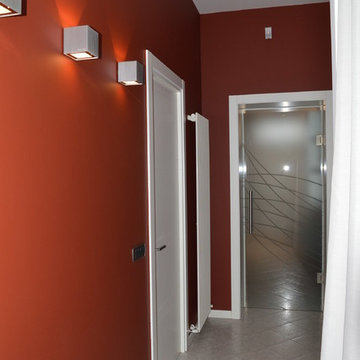
un corridoio lungo 12 mt... bisognava ridurlo visivamente,
Ho quindi utilizzato ribassamenti, luci differenti e ho introdotto un'ampia parete attrezzata sottraendo spazio alla camera da letto di 6mt x 6mt...
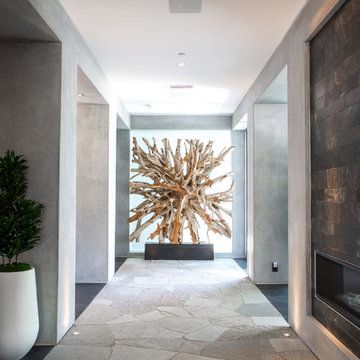
Architecture by Nest Architecture
Photography by Bethany Nauert
ロサンゼルスにある中くらいなコンテンポラリースタイルのおしゃれな廊下 (グレーの壁、ライムストーンの床、グレーの床) の写真
ロサンゼルスにある中くらいなコンテンポラリースタイルのおしゃれな廊下 (グレーの壁、ライムストーンの床、グレーの床) の写真
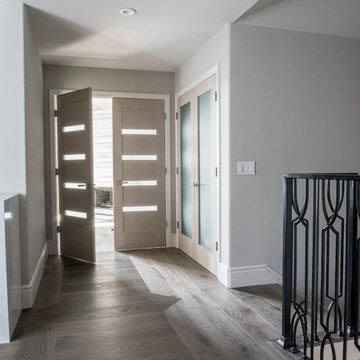
Design by 27 Diamonds Interior Design
www.27diamonds.com
中くらいなトランジショナルスタイルのおしゃれな廊下 (グレーの壁、淡色無垢フローリング、グレーの床) の写真
中くらいなトランジショナルスタイルのおしゃれな廊下 (グレーの壁、淡色無垢フローリング、グレーの床) の写真
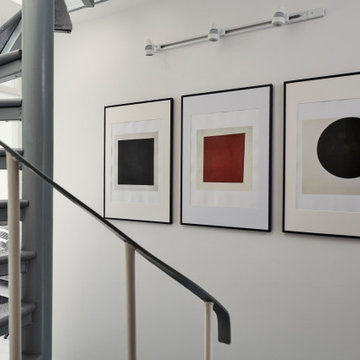
Hallway with white walls and fine art prints framed with black Ikea frames.
ダブリンにあるお手頃価格の中くらいなインダストリアルスタイルのおしゃれな廊下 (白い壁、クッションフロア、グレーの床) の写真
ダブリンにあるお手頃価格の中くらいなインダストリアルスタイルのおしゃれな廊下 (白い壁、クッションフロア、グレーの床) の写真
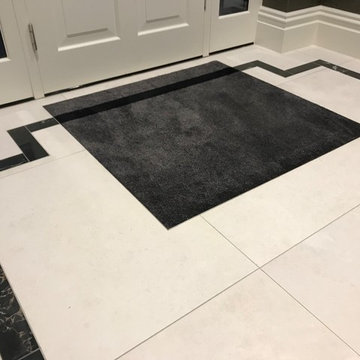
Bespoke Washable Doormat created to order to match the client's tiled floor design. This was a border-less, washable carpet mat to go into a mat well. Call us to discuss how we can create something bespoke for you.
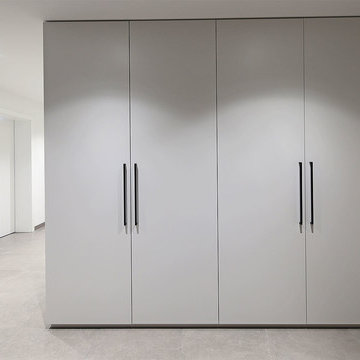
Nach Maß angefertigter Garderobeneinbauschrank, Front Weißlack, Korpus grau beschichtet, Schubläden Nußbaum, Griffe schwarz. Nach Maß angefertigte Einbauschränke bieten sich oft als sinnvollste Lösung von Stauraumproblemen an.
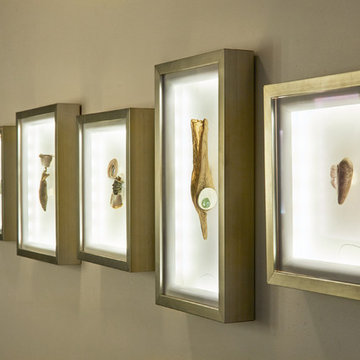
Original artwork displayed inside custom backlit frames give the hallway a gorgeous glow.
Design: Wesley-Wayne Interiors
Photo: Stephen Karlisch
他の地域にある高級な中くらいなトランジショナルスタイルのおしゃれな廊下 (グレーの壁、コンクリートの床、グレーの床) の写真
他の地域にある高級な中くらいなトランジショナルスタイルのおしゃれな廊下 (グレーの壁、コンクリートの床、グレーの床) の写真
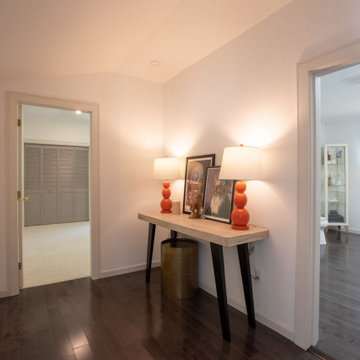
This open hallway could be used as an office space or to hang coats and store shoes from the main house. The hallway opens into the guest bedroom and guest bathroom with a Jack and Jill entrance.
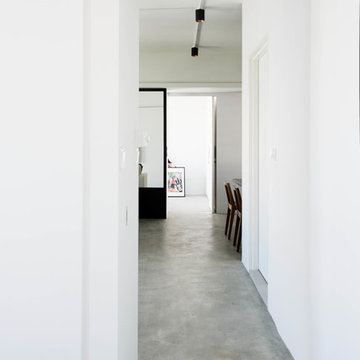
The brief was to transform the apartment into a home that was suited to our client’s (a young married couple) needs of entertainment and desire for an open plan.
By reimagining the spatial hierarchy of a typical Singaporean home, the existing living room was converted nto a guest room, 2 bedrooms were also transformed into a single living space centered in the heart of the apartment.
White frameless doors were used in the master and guest bedrooms, extending and brightening the hallway when left open. Accents of graphic and color were also used against a pared down material palette to form the backdrop for the owners’ collection of objects and artwork that was a reflection of the young couple’s vibrant personalities.
Photographer: Tessa Choo
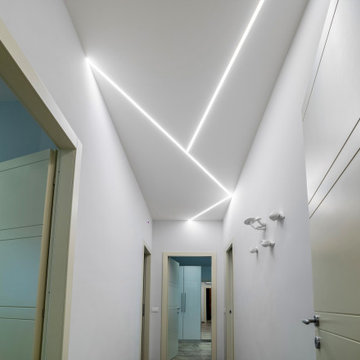
Ristrutturazione completa appartamento da 120mq con carta da parati e camino effetto corten
他の地域にある高級な広いコンテンポラリースタイルのおしゃれな廊下 (グレーの壁、グレーの床、折り上げ天井、壁紙、グレーの天井) の写真
他の地域にある高級な広いコンテンポラリースタイルのおしゃれな廊下 (グレーの壁、グレーの床、折り上げ天井、壁紙、グレーの天井) の写真
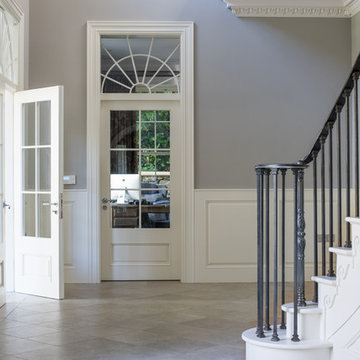
Hallyway
サリーにあるラグジュアリーな広いトラディショナルスタイルのおしゃれな廊下 (グレーの壁、テラコッタタイルの床、グレーの床) の写真
サリーにあるラグジュアリーな広いトラディショナルスタイルのおしゃれな廊下 (グレーの壁、テラコッタタイルの床、グレーの床) の写真
廊下 (青い床、グレーの床) の写真
100
