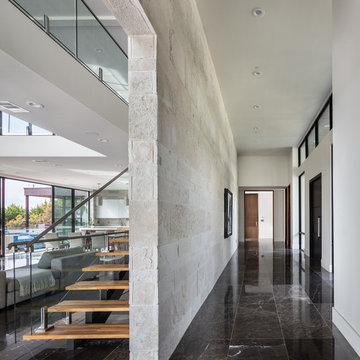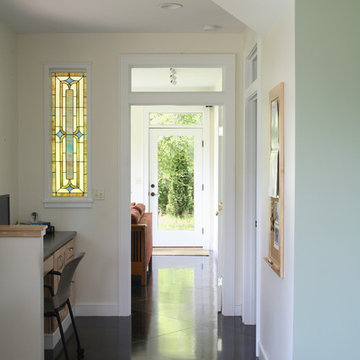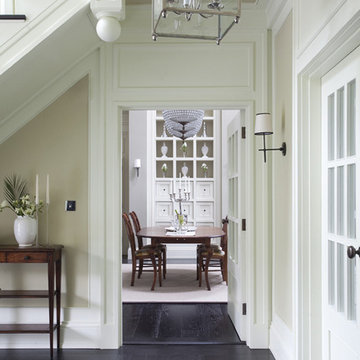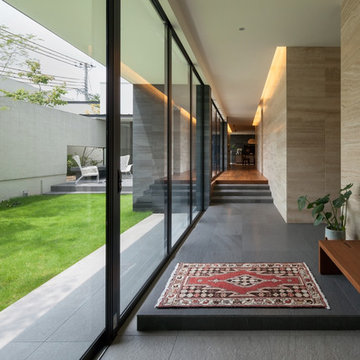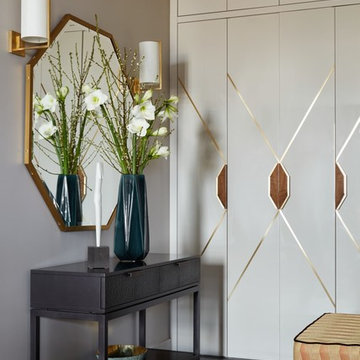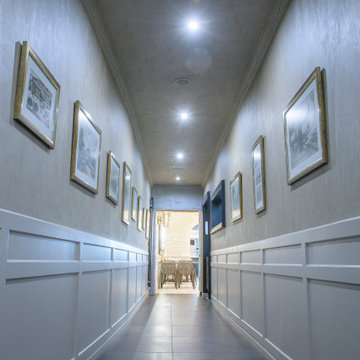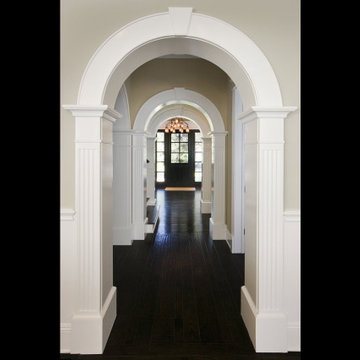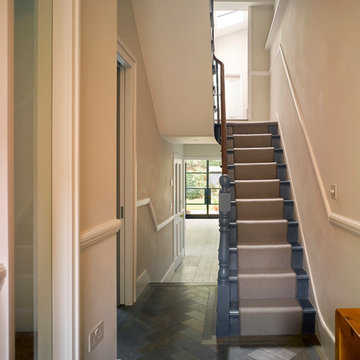廊下 (黒い床、ベージュの壁) の写真
絞り込み:
資材コスト
並び替え:今日の人気順
写真 1〜20 枚目(全 85 枚)
1/3

Photos by Jack Allan
Long hallway on entry. Wall was badly bashed up and patched with different paints, so added an angled half-painted section from the doorway to cover marks. Ceiling is 15+ feet high and would be difficult to paint all white! Mirror sconce secondhand.
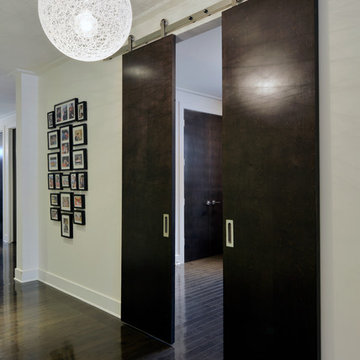
Gordon King Photography
オタワにあるコンテンポラリースタイルのおしゃれな廊下 (ベージュの壁、濃色無垢フローリング、黒い床) の写真
オタワにあるコンテンポラリースタイルのおしゃれな廊下 (ベージュの壁、濃色無垢フローリング、黒い床) の写真
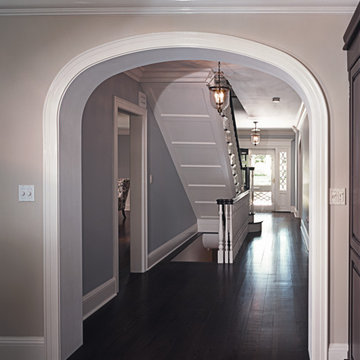
Front entrance and stairwell with simple chandelier. Pale baby blue walls with white trim, and dark hardwood floors. Straight run staircase has matching dark hardwood steps / tread, and white riser, which matches nicely with the baby blue walls. Original hallway and entryways were expanded, to create a more open plan moving from the hallways to the kitchen.
Architect - Hierarchy Architects + Designers, TJ Costello
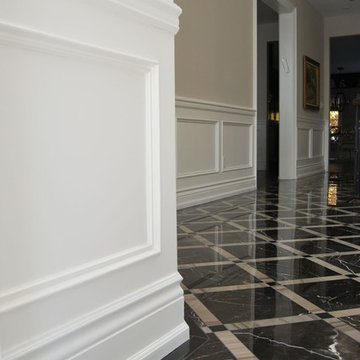
Wainscoting with a 9 piece assembly marble floor. Polished to have a perfect floor effect. The process to have this floor effect was to grind it down with diamond blades and polish it with 3 grit levels.

We connected the farmhouse to an outer building via this hallway/mudroom to make room for an expanding family.
他の地域にあるラグジュアリーな広いカントリー風のおしゃれな廊下 (ベージュの壁、セラミックタイルの床、黒い床) の写真
他の地域にあるラグジュアリーな広いカントリー風のおしゃれな廊下 (ベージュの壁、セラミックタイルの床、黒い床) の写真
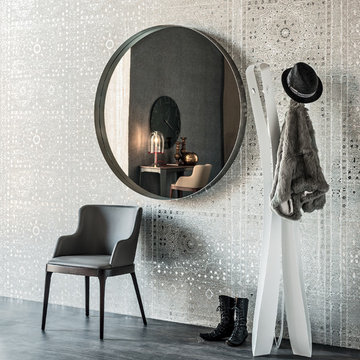
Wish Modern Round Wall Mirror is simple and sophisticated featuring a dimensional frame and a four diameters that allow it to be grouped into a composition or stand alone above a sideboard or dresser. Manufactured in Italy by Cattelan Italia, Wish Wall Mirror can have a varnished steel frame as well as black or graphite lacquered steel.
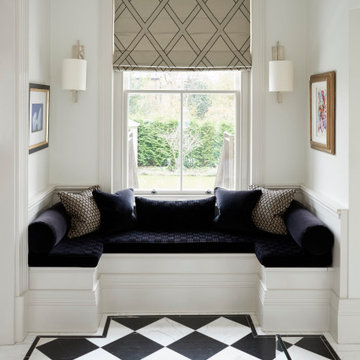
This comfortable area at the back of the entrance hallway provides a place to pause and a view through the home into the garden, kitchen and living room.
Fabrics, lighting and materials were selected to compliment and accentuate the stunning marble floor.
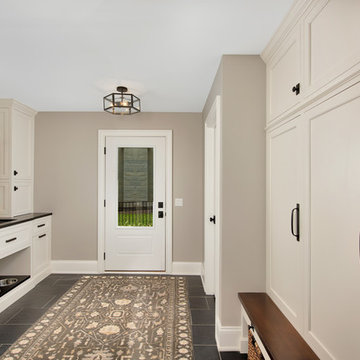
Back hall/mudroom with elegant locker storage
シカゴにあるお手頃価格の中くらいなトランジショナルスタイルのおしゃれな廊下 (ベージュの壁、ラミネートの床、黒い床) の写真
シカゴにあるお手頃価格の中くらいなトランジショナルスタイルのおしゃれな廊下 (ベージュの壁、ラミネートの床、黒い床) の写真
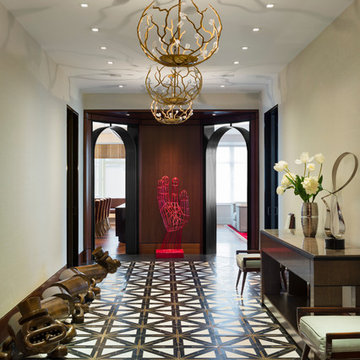
Grand Foyer with custom black and white stone floor with bronze star inlay from Studium. Sensational wood like pendant light fixtures light the space with concealed recessed down lights. Wood paneled walls frame the ends with bronze arched doorways to the living room and dining room. This space gives the apartment a grand feeling and is perfect for hosting large social gatherings.
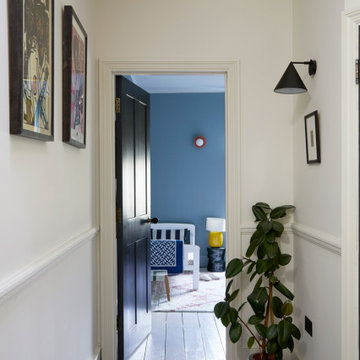
A view into the bedroom from the first floor landing.
ロンドンにある中くらいなモダンスタイルのおしゃれな廊下 (ベージュの壁、塗装フローリング、黒い床) の写真
ロンドンにある中くらいなモダンスタイルのおしゃれな廊下 (ベージュの壁、塗装フローリング、黒い床) の写真
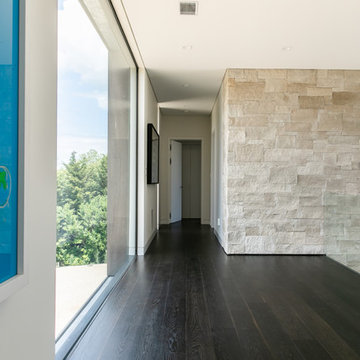
Upper stair hall with Indiana limestone walls and glass railing.
ニューヨークにある高級な中くらいなコンテンポラリースタイルのおしゃれな廊下 (ベージュの壁、濃色無垢フローリング、黒い床) の写真
ニューヨークにある高級な中くらいなコンテンポラリースタイルのおしゃれな廊下 (ベージュの壁、濃色無垢フローリング、黒い床) の写真
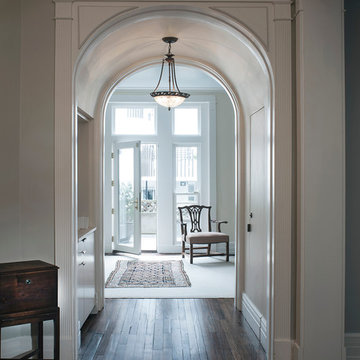
Design by Fowlkes Studio
ワシントンD.C.にある高級な中くらいなトラディショナルスタイルのおしゃれな廊下 (ベージュの壁、濃色無垢フローリング、黒い床) の写真
ワシントンD.C.にある高級な中くらいなトラディショナルスタイルのおしゃれな廊下 (ベージュの壁、濃色無垢フローリング、黒い床) の写真
廊下 (黒い床、ベージュの壁) の写真
1
