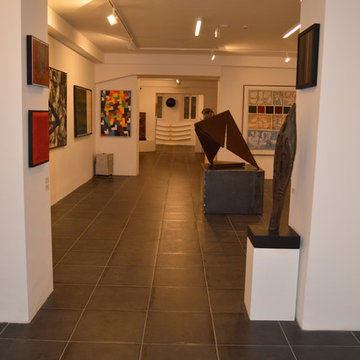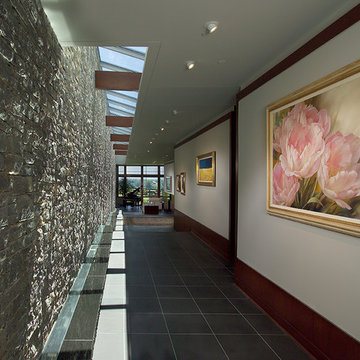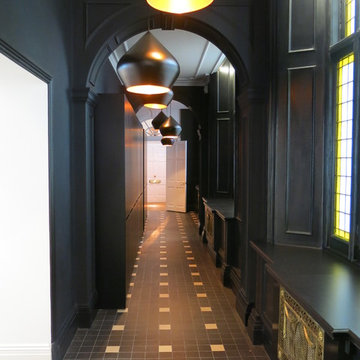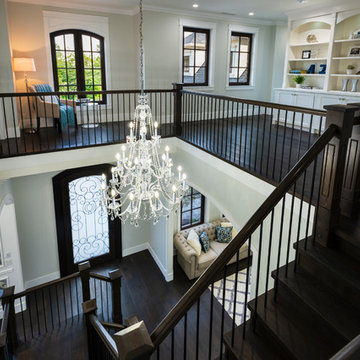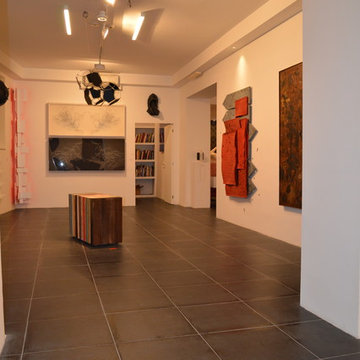巨大な廊下 (黒い床、青い床) の写真
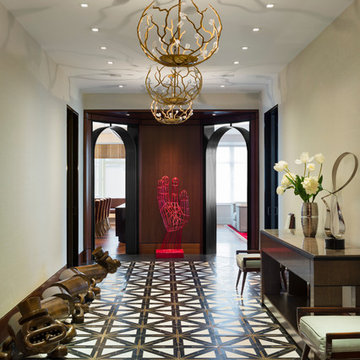
Grand Foyer with custom black and white stone floor with bronze star inlay from Studium. Sensational wood like pendant light fixtures light the space with concealed recessed down lights. Wood paneled walls frame the ends with bronze arched doorways to the living room and dining room. This space gives the apartment a grand feeling and is perfect for hosting large social gatherings.
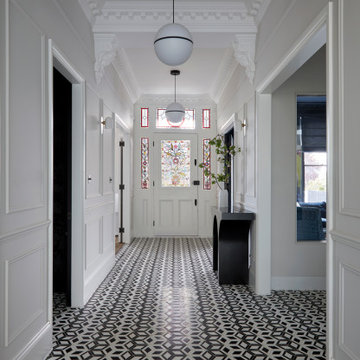
Inspired by the luxurious hotels of Europe, we were inspired to keep the palette monochrome. but all the elements have strong lines that all work together to give a sense of drama. The amazing black and white geometric tiles take centre stage and greet everyone coming into this incredible double-fronted Victorian house. The console table is almost like a sculpture, holding the space alongside the very simple decorative elements. The simple pendants continue the black and white colour palette.

Stars and hex add a subtle, cobblestone effect to this entrance. The terra-cotta coloring comes through the Coco Moon glaze, making the floor look almost antique.
Photographer: Kory Kevin, Interior Designer: Martha Dayton Design, Architect: Rehkamp Larson Architects, Tiler: Reuter Quality Tile
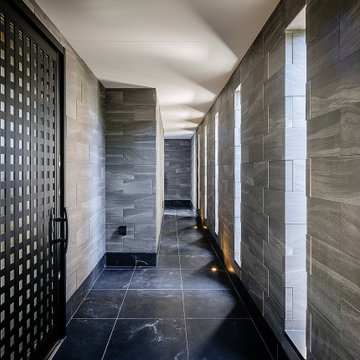
アプローチとポーチは長い廊下のような空間で屋根が付いているので雨の日も濡れることは有りません。道路側にある外壁には郵便受と宅配ボックスがビルトインされているので室内着のまま雨に濡れずに郵便物や配達物を回収することが出来ます。家相的に建物中央部に玄関があることが望ましく結果、長いアプローチとポーチが生まれ、広大な敷地ゆえ建蔽率にゆとりが有ったので屋根付きとしました。床に埋め込まれたフットライトによって夜は雰囲気の有る空間に変貌します。

Cherry veneer barn doors roll on a curved track that follows the 90 degree arc of the home. Designed by Architect Philetus Holt III, HMR Architects and built by Lasley Construction.
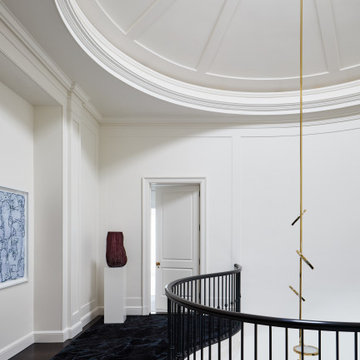
Key decor elements include:
Chandelier: Discus Vine 7 chandelier from Matter
Art: Untitled by Bo Joseph from Sears Peyton
Vase on pedestal: Vissio Burnout 4 Unique vase from The Future Perfect
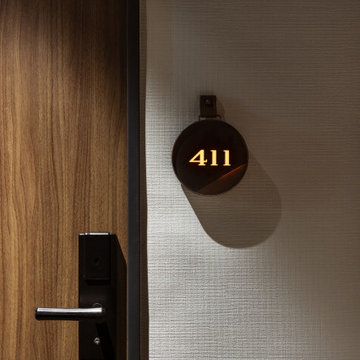
Service : Hotel
Location : 福岡県博多区
Area : 224 rooms
Completion : AUG / 2019
Designer : T.Fujimoto / K.Koki
Photos : Kenji MASUNAGA / Kenta Hasegawa
Link : https://www.the-lively.com/
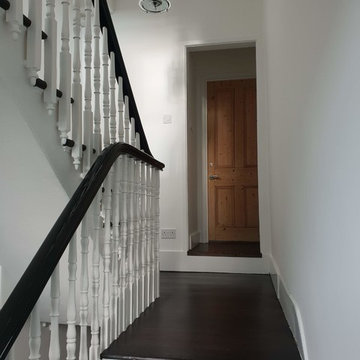
Hallway from the top to the bottom including banister and handrail painting and decorating work. Ground floor exterior painting with bespoke front door decorating. From dust-free sanding, hand-painted finish to the restoration of wood elements by Mi Decor.
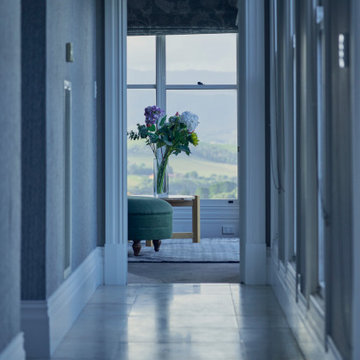
A long beautiful hallway leading to the guest suits and master bedroom.
メルボルンにあるラグジュアリーな巨大なトラディショナルスタイルのおしゃれな廊下 (青い壁、カーペット敷き、青い床) の写真
メルボルンにあるラグジュアリーな巨大なトラディショナルスタイルのおしゃれな廊下 (青い壁、カーペット敷き、青い床) の写真
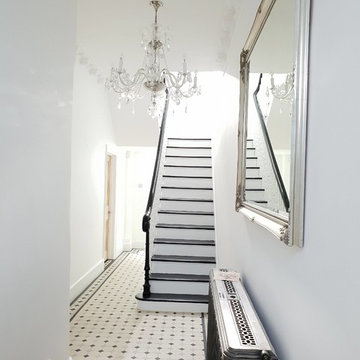
Hallway from the top to the bottom including banister and handrail painting and decorating work. Ground floor exterior painting with bespoke front door decorating. From dust-free sanding, hand-painted finish to the restoration of wood elements by Mi Decor.
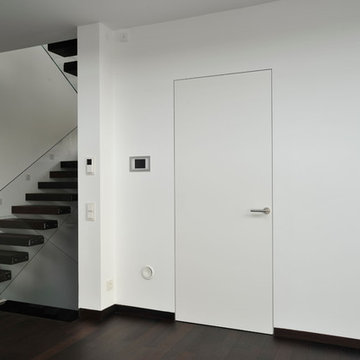
Diese flächenbündige Zimmertür fügt sich perfekt in die Wand ein, sie ist nur durch einen schmalen Alurahmen umrandet, welcher kaum auffällig ist. Dir Tür hat keine Schlüssellochbohrung, was ihr zusätzlich einen edlen, reduzierten Charakter verleiht.
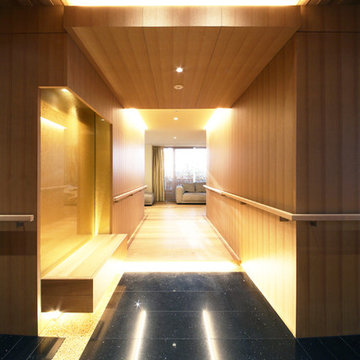
Photo by 今村壽博
東京都下にある巨大なモダンスタイルのおしゃれな廊下 (茶色い壁、黒い床) の写真
東京都下にある巨大なモダンスタイルのおしゃれな廊下 (茶色い壁、黒い床) の写真
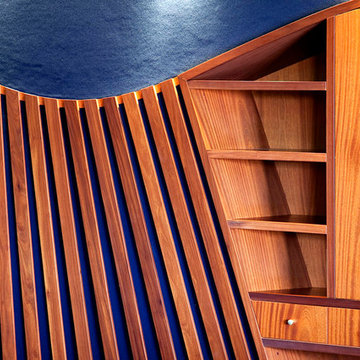
The proposal included an extension to the rear of the home and a period renovation of the classic heritage architecture of the existing home. The features of Glentworth were retained, it being a heritage home being a wonderful representation of a classic early 1880s Queensland timber colonial residence.
The site has a two street frontage which allowed showcasing the period renovation of the outstanding historical architectural character at one street frontage (which accords with the adjacent historic Rosalie townscape) – as well as a stunning contemporary architectural design viewed from the other street frontage.
The majority of changes were made to the rear of the house, which cannot be seen from the Rosalie Central Business Area.
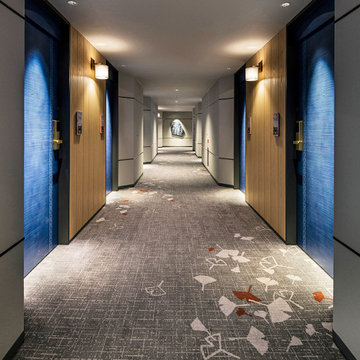
Service : Hotel
Location : 大阪市中央区
Area : 94 rooms
Completion : AUG / 2017
Designer : T.Fujimoto / R.Kubota
Photos : Kenta Hasegawa
Link : http://www.swissotel-osaka.co.jp/
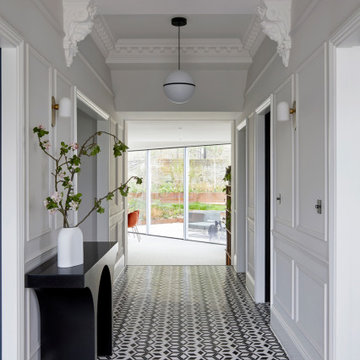
Inspired by the luxurious hotels of Europe, we were inspired to keep the palette monochrome. but all the elements have strong lines that all work together to give a sense of drama. The amazing black and white geometric tiles take centre stage and greet everyone coming into this incredible double-fronted Victorian house. The console table is almost like a sculpture, holding the space alongside the very simple decorative elements. The simple pendants continue the black and white colour palette.
With views from the front to the back of the house, the entrance hall is the grandest of entrances.
巨大な廊下 (黒い床、青い床) の写真
1
