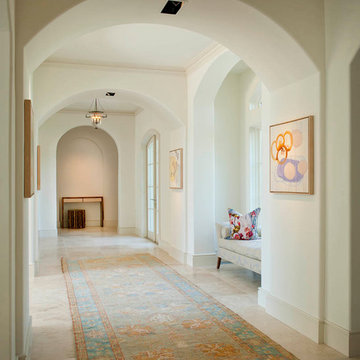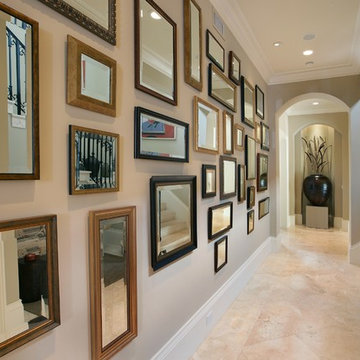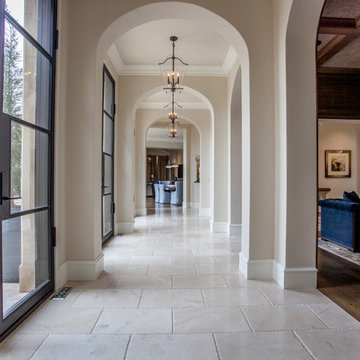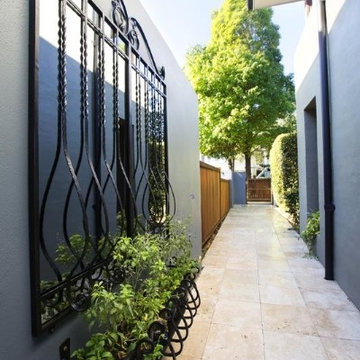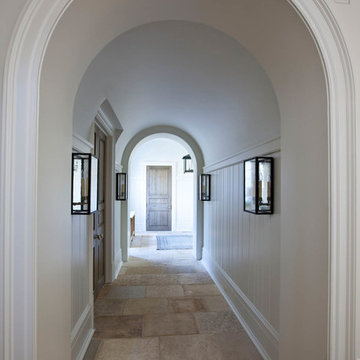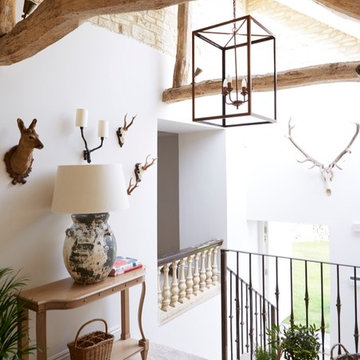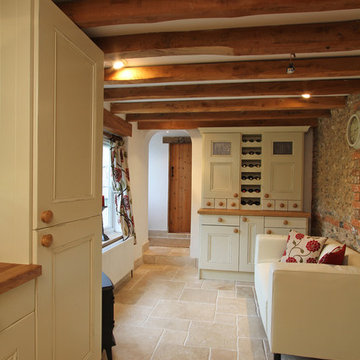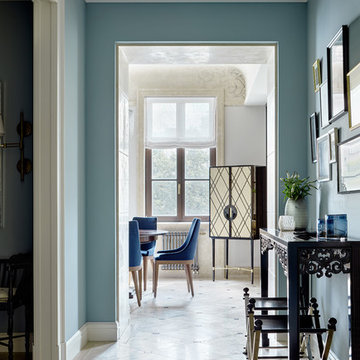廊下 (トラバーチンの床、ベージュの床、黒い床) の写真

Reclaimed hand hewn timber door frame, ceiling beams, and brown barn wood ceiling.
高級な広いラスティックスタイルのおしゃれな廊下 (ベージュの壁、トラバーチンの床、ベージュの床) の写真
高級な広いラスティックスタイルのおしゃれな廊下 (ベージュの壁、トラバーチンの床、ベージュの床) の写真

Our Ridgewood Estate project is a new build custom home located on acreage with a lake. It is filled with luxurious materials and family friendly details.
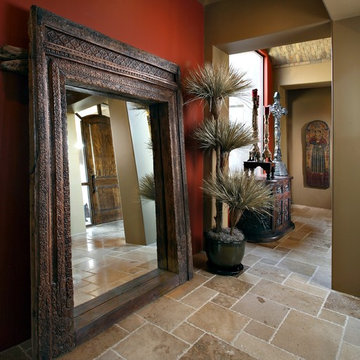
Pam Singleton/Image Photography
フェニックスにある高級な広い地中海スタイルのおしゃれな廊下 (赤い壁、トラバーチンの床、ベージュの床) の写真
フェニックスにある高級な広い地中海スタイルのおしゃれな廊下 (赤い壁、トラバーチンの床、ベージュの床) の写真
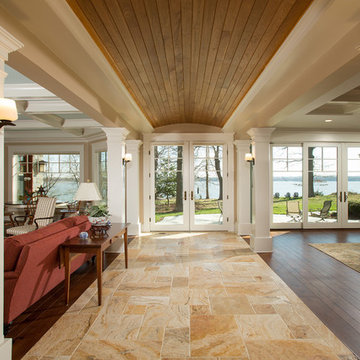
© Greg Hadley Photography
ワシントンD.C.にある巨大なトラディショナルスタイルのおしゃれな廊下 (トラバーチンの床、ベージュの壁、ベージュの床) の写真
ワシントンD.C.にある巨大なトラディショナルスタイルのおしゃれな廊下 (トラバーチンの床、ベージュの壁、ベージュの床) の写真
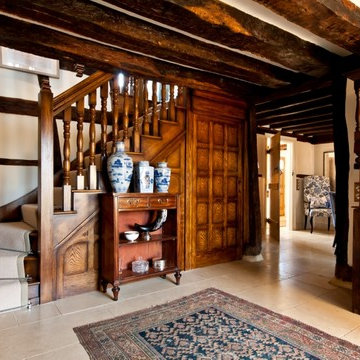
The Tudor Hallway seamlessly blends the old timbers with modern 'library' wallpaper.
CLPM project manager tip - when working on older properties always use specialist tradesmen to do restoration work. The listed property owners club is a good source of trades.
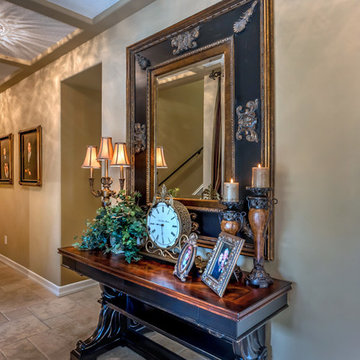
オレンジカウンティにある高級な中くらいなトラディショナルスタイルのおしゃれな廊下 (ベージュの壁、トラバーチンの床、ベージュの床) の写真

Builder: Homes by True North
Interior Designer: L. Rose Interiors
Photographer: M-Buck Studio
This charming house wraps all of the conveniences of a modern, open concept floor plan inside of a wonderfully detailed modern farmhouse exterior. The front elevation sets the tone with its distinctive twin gable roofline and hipped main level roofline. Large forward facing windows are sheltered by a deep and inviting front porch, which is further detailed by its use of square columns, rafter tails, and old world copper lighting.
Inside the foyer, all of the public spaces for entertaining guests are within eyesight. At the heart of this home is a living room bursting with traditional moldings, columns, and tiled fireplace surround. Opposite and on axis with the custom fireplace, is an expansive open concept kitchen with an island that comfortably seats four. During the spring and summer months, the entertainment capacity of the living room can be expanded out onto the rear patio featuring stone pavers, stone fireplace, and retractable screens for added convenience.
When the day is done, and it’s time to rest, this home provides four separate sleeping quarters. Three of them can be found upstairs, including an office that can easily be converted into an extra bedroom. The master suite is tucked away in its own private wing off the main level stair hall. Lastly, more entertainment space is provided in the form of a lower level complete with a theatre room and exercise space.
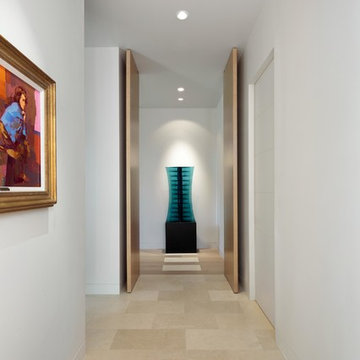
© Lori Hamilton Photography © Lori Hamilton Photography
マイアミにあるお手頃価格の中くらいなモダンスタイルのおしゃれな廊下 (白い壁、トラバーチンの床、ベージュの床) の写真
マイアミにあるお手頃価格の中くらいなモダンスタイルのおしゃれな廊下 (白い壁、トラバーチンの床、ベージュの床) の写真
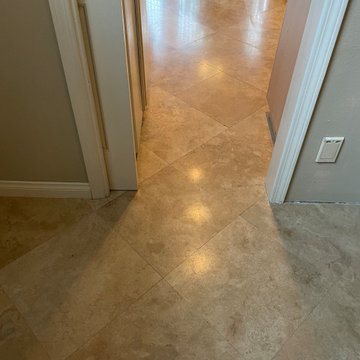
2 Step Polishing and Sealing, NEWBURY PARK
ロサンゼルスにある高級な中くらいなモダンスタイルのおしゃれな廊下 (トラバーチンの床、ベージュの床) の写真
ロサンゼルスにある高級な中くらいなモダンスタイルのおしゃれな廊下 (トラバーチンの床、ベージュの床) の写真
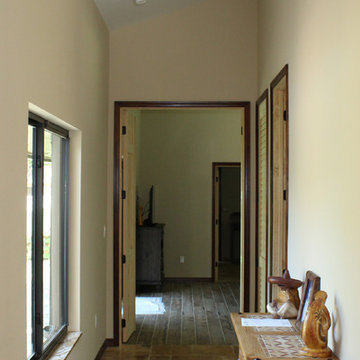
Interiors by owner
マイアミにあるお手頃価格の広いトラディショナルスタイルのおしゃれな廊下 (ベージュの壁、トラバーチンの床、ベージュの床) の写真
マイアミにあるお手頃価格の広いトラディショナルスタイルのおしゃれな廊下 (ベージュの壁、トラバーチンの床、ベージュの床) の写真
廊下 (トラバーチンの床、ベージュの床、黒い床) の写真
1
