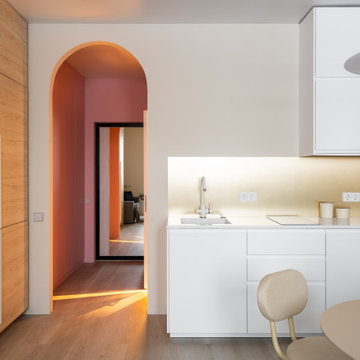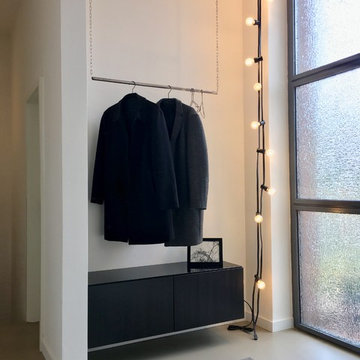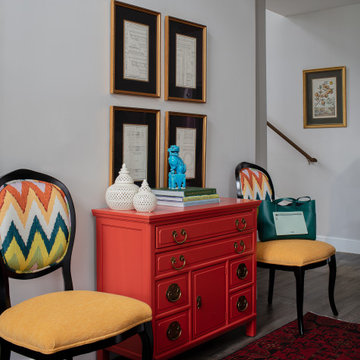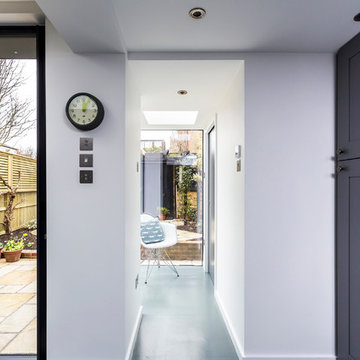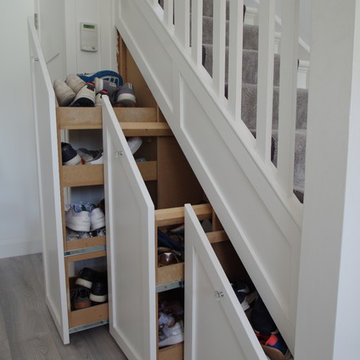廊下 (トラバーチンの床、クッションフロア、黒い床、グレーの床) の写真

Gallery to Master Suite includes custom artwork and ample storage - Interior Architecture: HAUS | Architecture + LEVEL Interiors - Photo: Ryan Kurtz

40 x 80 ft Loggia hallway ends with large picture window that looks out into the garden.
ハワイにあるラグジュアリーな巨大なトロピカルスタイルのおしゃれな廊下 (トラバーチンの床、白い壁、グレーの床) の写真
ハワイにあるラグジュアリーな巨大なトロピカルスタイルのおしゃれな廊下 (トラバーチンの床、白い壁、グレーの床) の写真

Glass sliding doors and bridge that connects the master bedroom and ensuite with front of house. Doors fully open to reconnect the courtyard and a water feature has been built to give the bridge a floating effect from side angles. LED strip lighting has been embedded into the timber tiles to light the space at night.
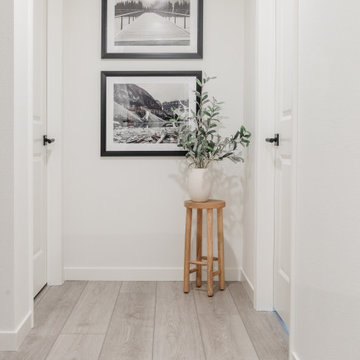
Influenced by classic Nordic design. Surprisingly flexible with furnishings. Amplify by continuing the clean modern aesthetic, or punctuate with statement pieces. With the Modin Collection, we have raised the bar on luxury vinyl plank. The result is a new standard in resilient flooring. Modin offers true embossed in register texture, a low sheen level, a rigid SPC core, an industry-leading wear layer, and so much more.
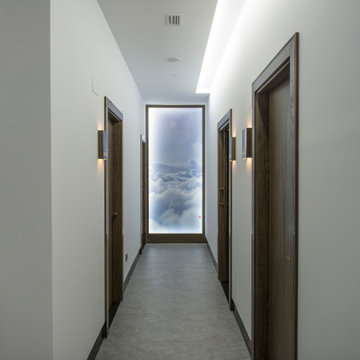
Situada entre las montañas de Ponferrada, León, la nueva clínica Activate Fisioterapia fue diseñada en 2018 para mejorar los servicios de fisioterapia en el norte de España. El proyecto incorpora tecnologías de bienestar y fisioterapia de vanguardia, y también demuestra que una solución arquitectónica moderna debe preservar el espíritu de su cultura. Un nuevo espacio de 250 metros cuadrados se convirtió en diferentes salas para practicar la mejores técnicas de fisioterapia, pilates y biomecánica. El diseño gira en torno a formas limpias y materiales luminosos, con un estilo nórdico que recuerda la naturaleza que rodea a esta ciudad. La iluminación está presente en cada habitación con intenciones de relajación, guías o técnicas específicas. Plataformas elevadas y techos abovedados, cada uno con un nivel de privacidad diferente, que culmina con un espacio en la sala de espera de la recepción. El interior es una continuación de esta impresionante fachada interactiva y tiene su propia vida. Materiales clave: La madera de roble como elemento principal. Madera lacada blanca. Techo suspendido de listones de madera. Tablón de roble blanco sellado. Aluminio anodizado bronce. Paneles acrílicos. Iluminación oculta. El nuevo espacio Activate fisioterapia es una instalación social esencial para su ciudad y sus ciudadanos. Es un modelo de cómo la ciencia moderna y la asistencia sanitaria pueden introducirse en el mundo en desarrollo.
Vídeo promocional - https://www.youtube.com/watch?v=_HiflTRGTHI
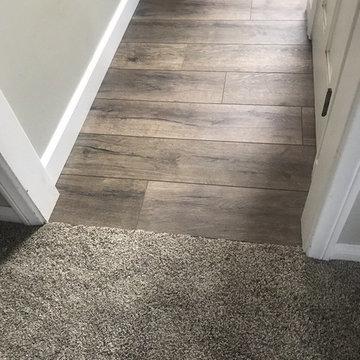
サンディエゴにある中くらいなコンテンポラリースタイルのおしゃれな廊下 (グレーの壁、クッションフロア、グレーの床) の写真
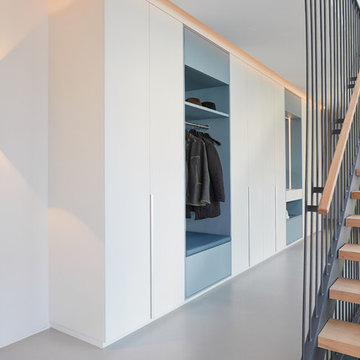
Florian Thierer Photography
シュトゥットガルトにある中くらいなコンテンポラリースタイルのおしゃれな廊下 (白い壁、クッションフロア、グレーの床) の写真
シュトゥットガルトにある中くらいなコンテンポラリースタイルのおしゃれな廊下 (白い壁、クッションフロア、グレーの床) の写真
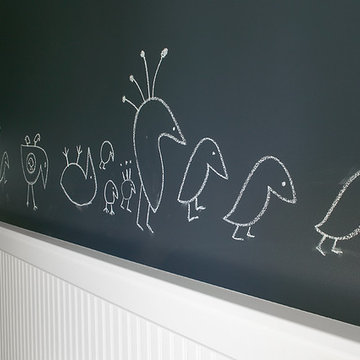
Packed with cottage attributes, Sunset View features an open floor plan without sacrificing intimate spaces. Detailed design elements and updated amenities add both warmth and character to this multi-seasonal, multi-level Shingle-style-inspired home. Columns, beams, half-walls and built-ins throughout add a sense of Old World craftsmanship. Opening to the kitchen and a double-sided fireplace, the dining room features a lounge area and a curved booth that seats up to eight at a time. When space is needed for a larger crowd, furniture in the sitting area can be traded for an expanded table and more chairs. On the other side of the fireplace, expansive lake views are the highlight of the hearth room, which features drop down steps for even more beautiful vistas. An unusual stair tower connects the home’s five levels. While spacious, each room was designed for maximum living in minimum space.

Chris Snook
ロンドンにあるお手頃価格の小さなコンテンポラリースタイルのおしゃれな廊下 (黄色い壁、クッションフロア、グレーの床) の写真
ロンドンにあるお手頃価格の小さなコンテンポラリースタイルのおしゃれな廊下 (黄色い壁、クッションフロア、グレーの床) の写真
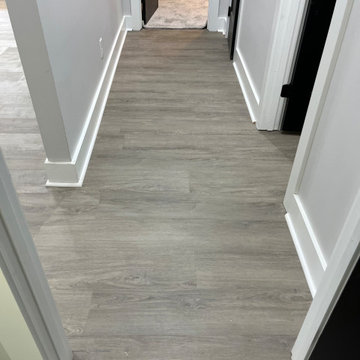
New construction carpet & vinyl plank installation job for a builder that we just started working with in Monroe Ga.
アトランタにあるモダンスタイルのおしゃれな廊下 (クッションフロア、グレーの床) の写真
アトランタにあるモダンスタイルのおしゃれな廊下 (クッションフロア、グレーの床) の写真
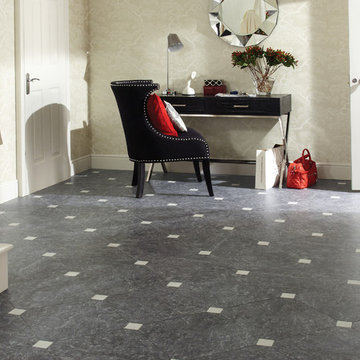
Karndean Art Select Marble - Olono
マンチェスターにある高級な中くらいなコンテンポラリースタイルのおしゃれな廊下 (クッションフロア、グレーの床) の写真
マンチェスターにある高級な中くらいなコンテンポラリースタイルのおしゃれな廊下 (クッションフロア、グレーの床) の写真

Reforma integral Sube Interiorismo www.subeinteriorismo.com
Biderbost Photo
ビルバオにある広いトランジショナルスタイルのおしゃれな廊下 (グレーの壁、トラバーチンの床、グレーの床、壁紙) の写真
ビルバオにある広いトランジショナルスタイルのおしゃれな廊下 (グレーの壁、トラバーチンの床、グレーの床、壁紙) の写真
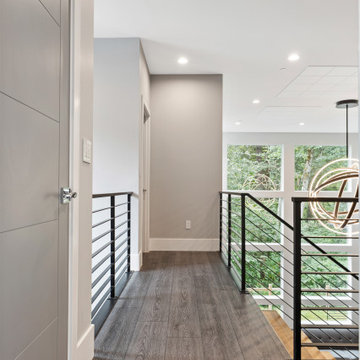
Dark, striking, modern. This dark floor with white wire-brush is sure to make an impact. The Modin Rigid luxury vinyl plank flooring collection is the new standard in resilient flooring. Modin Rigid offers true embossed-in-register texture, creating a surface that is convincing to the eye and to the touch; a low sheen level to ensure a natural look that wears well over time; four-sided enhanced bevels to more accurately emulate the look of real wood floors; wider and longer waterproof planks; an industry-leading wear layer; and a pre-attached underlayment.
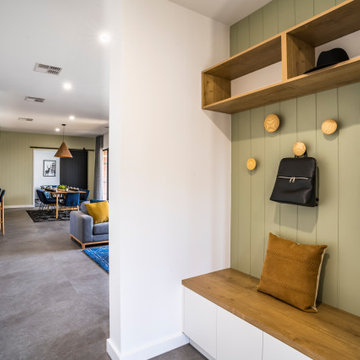
A mudroom in the main hallway joining onto the main entry
他の地域にある中くらいなコンテンポラリースタイルのおしゃれな廊下 (緑の壁、クッションフロア、グレーの床) の写真
他の地域にある中くらいなコンテンポラリースタイルのおしゃれな廊下 (緑の壁、クッションフロア、グレーの床) の写真
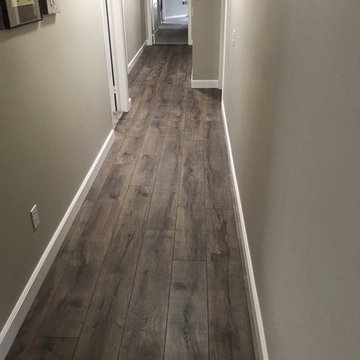
サンディエゴにある中くらいなコンテンポラリースタイルのおしゃれな廊下 (グレーの壁、クッションフロア、グレーの床) の写真
廊下 (トラバーチンの床、クッションフロア、黒い床、グレーの床) の写真
1
